Cucine con top in cemento e pavimento grigio - Foto e idee per arredare
Filtra anche per:
Budget
Ordina per:Popolari oggi
141 - 160 di 1.530 foto
1 di 3
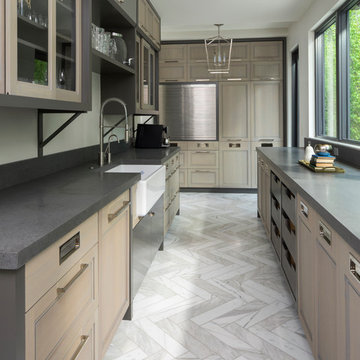
Photos: Josh Caldwell
Esempio di una grande cucina parallela minimal chiusa con lavello stile country, ante con riquadro incassato, elettrodomestici in acciaio inossidabile, pavimento in marmo, nessuna isola, ante marroni, top in cemento e pavimento grigio
Esempio di una grande cucina parallela minimal chiusa con lavello stile country, ante con riquadro incassato, elettrodomestici in acciaio inossidabile, pavimento in marmo, nessuna isola, ante marroni, top in cemento e pavimento grigio
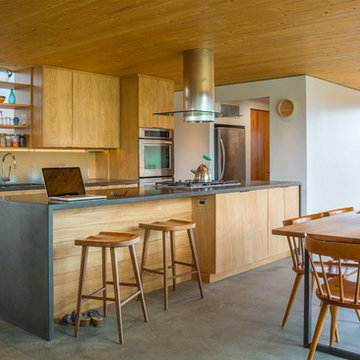
Photo-Jim Westphalen
Immagine di una piccola cucina design con ante lisce, ante in legno scuro, elettrodomestici in acciaio inossidabile, top in cemento, pavimento in cemento, pavimento grigio e top grigio
Immagine di una piccola cucina design con ante lisce, ante in legno scuro, elettrodomestici in acciaio inossidabile, top in cemento, pavimento in cemento, pavimento grigio e top grigio
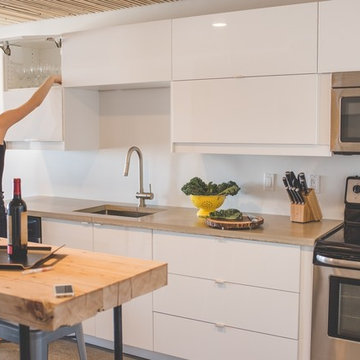
Modern style IKEA kitchen in Yellowknife, Canada, features white high gloss RINGHULT doors, white cabinet frames, MAXIMERA drawers, BLANKETT aluminium handles and UTRUSTA hinges.

Interior - Kitchen
Beach House at Avoca Beach by Architecture Saville Isaacs
Project Summary
Architecture Saville Isaacs
https://www.architecturesavilleisaacs.com.au/
The core idea of people living and engaging with place is an underlying principle of our practice, given expression in the manner in which this home engages with the exterior, not in a general expansive nod to view, but in a varied and intimate manner.
The interpretation of experiencing life at the beach in all its forms has been manifested in tangible spaces and places through the design of pavilions, courtyards and outdoor rooms.
Architecture Saville Isaacs
https://www.architecturesavilleisaacs.com.au/
A progression of pavilions and courtyards are strung off a circulation spine/breezeway, from street to beach: entry/car court; grassed west courtyard (existing tree); games pavilion; sand+fire courtyard (=sheltered heart); living pavilion; operable verandah; beach.
The interiors reinforce architectural design principles and place-making, allowing every space to be utilised to its optimum. There is no differentiation between architecture and interiors: Interior becomes exterior, joinery becomes space modulator, materials become textural art brought to life by the sun.
Project Description
Architecture Saville Isaacs
https://www.architecturesavilleisaacs.com.au/
The core idea of people living and engaging with place is an underlying principle of our practice, given expression in the manner in which this home engages with the exterior, not in a general expansive nod to view, but in a varied and intimate manner.
The house is designed to maximise the spectacular Avoca beachfront location with a variety of indoor and outdoor rooms in which to experience different aspects of beachside living.
Client brief: home to accommodate a small family yet expandable to accommodate multiple guest configurations, varying levels of privacy, scale and interaction.
A home which responds to its environment both functionally and aesthetically, with a preference for raw, natural and robust materials. Maximise connection – visual and physical – to beach.
The response was a series of operable spaces relating in succession, maintaining focus/connection, to the beach.
The public spaces have been designed as series of indoor/outdoor pavilions. Courtyards treated as outdoor rooms, creating ambiguity and blurring the distinction between inside and out.
A progression of pavilions and courtyards are strung off circulation spine/breezeway, from street to beach: entry/car court; grassed west courtyard (existing tree); games pavilion; sand+fire courtyard (=sheltered heart); living pavilion; operable verandah; beach.
Verandah is final transition space to beach: enclosable in winter; completely open in summer.
This project seeks to demonstrates that focusing on the interrelationship with the surrounding environment, the volumetric quality and light enhanced sculpted open spaces, as well as the tactile quality of the materials, there is no need to showcase expensive finishes and create aesthetic gymnastics. The design avoids fashion and instead works with the timeless elements of materiality, space, volume and light, seeking to achieve a sense of calm, peace and tranquillity.
Architecture Saville Isaacs
https://www.architecturesavilleisaacs.com.au/
Focus is on the tactile quality of the materials: a consistent palette of concrete, raw recycled grey ironbark, steel and natural stone. Materials selections are raw, robust, low maintenance and recyclable.
Light, natural and artificial, is used to sculpt the space and accentuate textural qualities of materials.
Passive climatic design strategies (orientation, winter solar penetration, screening/shading, thermal mass and cross ventilation) result in stable indoor temperatures, requiring minimal use of heating and cooling.
Architecture Saville Isaacs
https://www.architecturesavilleisaacs.com.au/
Accommodation is naturally ventilated by eastern sea breezes, but sheltered from harsh afternoon winds.
Both bore and rainwater are harvested for reuse.
Low VOC and non-toxic materials and finishes, hydronic floor heating and ventilation ensure a healthy indoor environment.
Project was the outcome of extensive collaboration with client, specialist consultants (including coastal erosion) and the builder.
The interpretation of experiencing life by the sea in all its forms has been manifested in tangible spaces and places through the design of the pavilions, courtyards and outdoor rooms.
The interior design has been an extension of the architectural intent, reinforcing architectural design principles and place-making, allowing every space to be utilised to its optimum capacity.
There is no differentiation between architecture and interiors: Interior becomes exterior, joinery becomes space modulator, materials become textural art brought to life by the sun.
Architecture Saville Isaacs
https://www.architecturesavilleisaacs.com.au/
https://www.architecturesavilleisaacs.com.au/
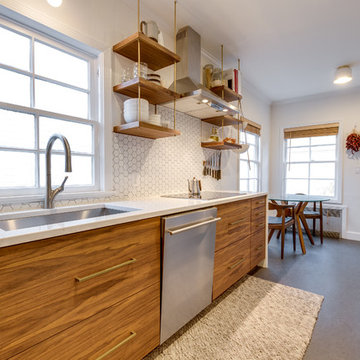
Scherr's doors and drawer fronts on IKEA Sektion cabinets. #125 Slab Walnut Veneer. Horizontal Grain Matching.
Immagine di una piccola cucina minimalista con lavello sottopiano, ante lisce, ante in legno bruno, top in cemento, paraspruzzi bianco, paraspruzzi con piastrelle in ceramica, elettrodomestici in acciaio inossidabile, pavimento in cemento, nessuna isola, pavimento grigio e top bianco
Immagine di una piccola cucina minimalista con lavello sottopiano, ante lisce, ante in legno bruno, top in cemento, paraspruzzi bianco, paraspruzzi con piastrelle in ceramica, elettrodomestici in acciaio inossidabile, pavimento in cemento, nessuna isola, pavimento grigio e top bianco
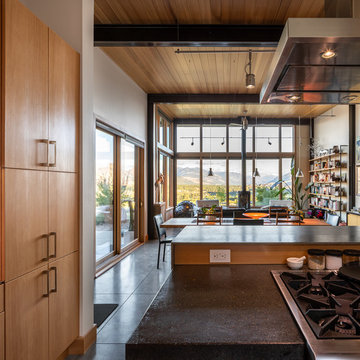
Esempio di una cucina moderna di medie dimensioni con pavimento in cemento, pavimento grigio, lavello da incasso, ante lisce, ante in legno chiaro, top in cemento, elettrodomestici in acciaio inossidabile e top nero
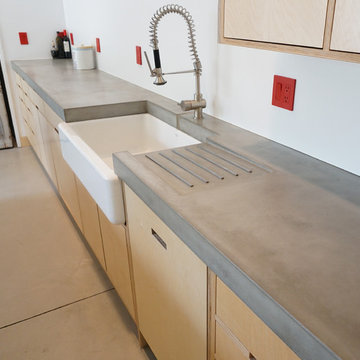
Thick concrete kitchen countertops for a container house in West Boulder really set off the playful and funky, yet industrial feel of the unique house. Rather than trying to hide the seams we decided to celebrate them and incorporate them into the design by adding strips of the same maple ply that the cabinets were made out of.
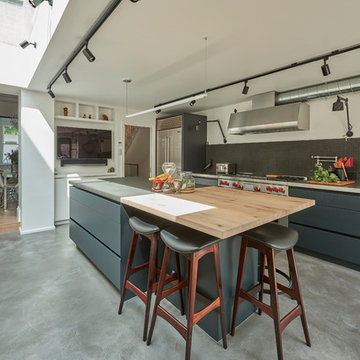
Guy Lockwood
Ispirazione per una cucina industriale di medie dimensioni con ante lisce, ante grigie, top in cemento, paraspruzzi nero, elettrodomestici in acciaio inossidabile, pavimento in cemento, pavimento grigio e top grigio
Ispirazione per una cucina industriale di medie dimensioni con ante lisce, ante grigie, top in cemento, paraspruzzi nero, elettrodomestici in acciaio inossidabile, pavimento in cemento, pavimento grigio e top grigio

Kitchen Renovation, concrete countertops, herringbone slate flooring, and open shelving over the sink make the space cozy and functional. Handmade mosaic behind the sink that adds character to the home.

Ilir Rizaj Photography
Immagine di una grande cucina a L country chiusa con lavello stile country, ante lisce, ante grigie, top in cemento, paraspruzzi multicolore, paraspruzzi in mattoni, elettrodomestici in acciaio inossidabile, pavimento in gres porcellanato, penisola, pavimento grigio, top grigio, travi a vista e struttura in muratura
Immagine di una grande cucina a L country chiusa con lavello stile country, ante lisce, ante grigie, top in cemento, paraspruzzi multicolore, paraspruzzi in mattoni, elettrodomestici in acciaio inossidabile, pavimento in gres porcellanato, penisola, pavimento grigio, top grigio, travi a vista e struttura in muratura

Idee per una cucina moderna con lavello da incasso, ante lisce, ante in legno scuro, top in cemento, paraspruzzi multicolore, elettrodomestici da incasso, pavimento grigio e top grigio
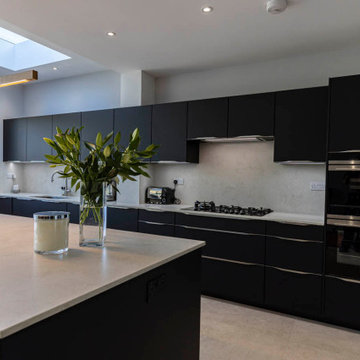
After finding their forever home, our clients came to us wanting a real showstopper kitchen that was open plan and perfect for their family and friends to socialise together in.
They chose to go dark for a wow-factor finish, and we used the Nobilia Easy-touch in Graphite Black teamed with 350 stainless steel bar handles and a contrasting Vanilla concrete worktop supplied by our friends at Algarve granite.
The kitchen was finished with staple appliances from Siemens, Blanco, Caple and Quooker, some of which featured in their matching utility.
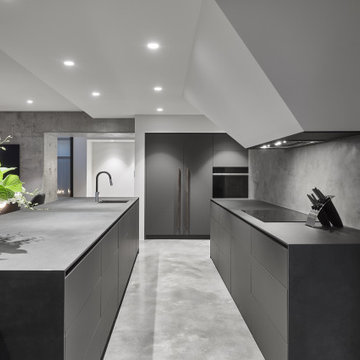
Ispirazione per una grande cucina minimalista con top in cemento, paraspruzzi grigio, paraspruzzi in lastra di pietra, pavimento in cemento, pavimento grigio, top grigio, lavello sottopiano, ante lisce, ante grigie e elettrodomestici da incasso

Lillie Thompson
Immagine di una cucina design di medie dimensioni con ante in legno chiaro, top in cemento, paraspruzzi bianco, paraspruzzi con piastrelle in ceramica, elettrodomestici in acciaio inossidabile, pavimento in cemento, pavimento grigio, top grigio, lavello integrato e ante lisce
Immagine di una cucina design di medie dimensioni con ante in legno chiaro, top in cemento, paraspruzzi bianco, paraspruzzi con piastrelle in ceramica, elettrodomestici in acciaio inossidabile, pavimento in cemento, pavimento grigio, top grigio, lavello integrato e ante lisce

Idee per una grande cucina industriale con lavello integrato, ante lisce, ante in legno scuro, top in cemento, paraspruzzi in mattoni, elettrodomestici in acciaio inossidabile, pavimento in cemento e pavimento grigio
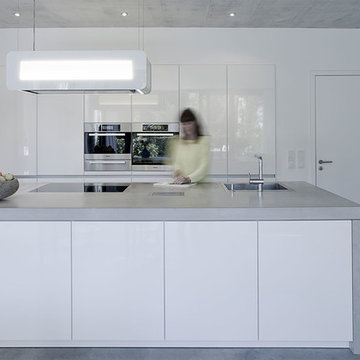
Gabriel Büchelmeier
Foto di una cucina minimalista di medie dimensioni con lavello da incasso, ante lisce, ante bianche, top in cemento, elettrodomestici da incasso, pavimento in cemento e pavimento grigio
Foto di una cucina minimalista di medie dimensioni con lavello da incasso, ante lisce, ante bianche, top in cemento, elettrodomestici da incasso, pavimento in cemento e pavimento grigio
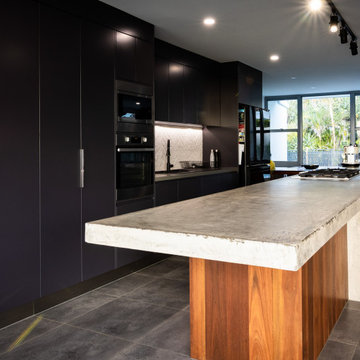
The beauty of concrete
Esempio di una cucina stile marino di medie dimensioni con ante lisce, ante nere, top in cemento, paraspruzzi bianco, paraspruzzi con piastrelle in ceramica, elettrodomestici neri, pavimento con piastrelle in ceramica, pavimento grigio e top grigio
Esempio di una cucina stile marino di medie dimensioni con ante lisce, ante nere, top in cemento, paraspruzzi bianco, paraspruzzi con piastrelle in ceramica, elettrodomestici neri, pavimento con piastrelle in ceramica, pavimento grigio e top grigio
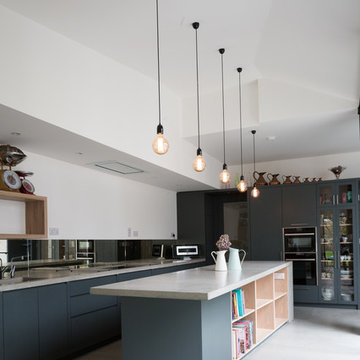
Aisling McCoy
Idee per un cucina con isola centrale contemporaneo di medie dimensioni con top in cemento, paraspruzzi a specchio, elettrodomestici neri, top grigio, pavimento in cemento e pavimento grigio
Idee per un cucina con isola centrale contemporaneo di medie dimensioni con top in cemento, paraspruzzi a specchio, elettrodomestici neri, top grigio, pavimento in cemento e pavimento grigio

Idee per una cucina contemporanea con lavello sottopiano, ante lisce, ante grigie, top in cemento, paraspruzzi grigio, elettrodomestici da incasso, pavimento in cemento, penisola, pavimento grigio e top grigio
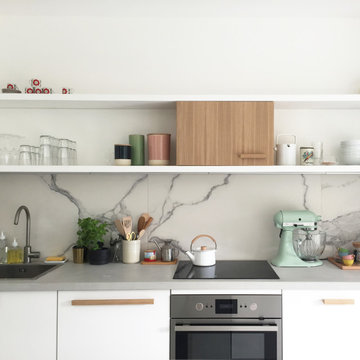
La cuisine dispose d'étagères pour alléger l'espace et mettre en valeur les jolis objets du quotidien
Immagine di una cucina minimal di medie dimensioni con lavello sottopiano, ante a filo, ante bianche, top in cemento, paraspruzzi bianco, paraspruzzi in marmo, elettrodomestici da incasso, pavimento in cemento, pavimento grigio e top grigio
Immagine di una cucina minimal di medie dimensioni con lavello sottopiano, ante a filo, ante bianche, top in cemento, paraspruzzi bianco, paraspruzzi in marmo, elettrodomestici da incasso, pavimento in cemento, pavimento grigio e top grigio
Cucine con top in cemento e pavimento grigio - Foto e idee per arredare
8