Cucine con top in cemento e parquet scuro - Foto e idee per arredare
Filtra anche per:
Budget
Ordina per:Popolari oggi
101 - 120 di 1.226 foto
1 di 3
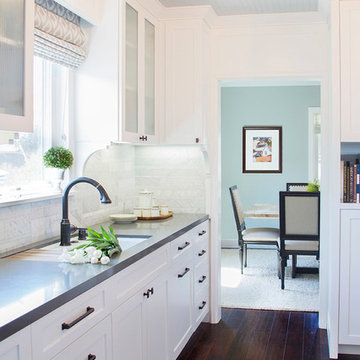
Photo Credit: Nicole Leone
Idee per una cucina chic con lavello sottopiano, ante con riquadro incassato, ante bianche, paraspruzzi bianco, paraspruzzi in marmo, pavimento marrone, top grigio, penisola, top in cemento e parquet scuro
Idee per una cucina chic con lavello sottopiano, ante con riquadro incassato, ante bianche, paraspruzzi bianco, paraspruzzi in marmo, pavimento marrone, top grigio, penisola, top in cemento e parquet scuro
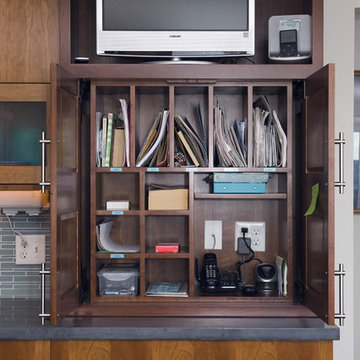
Immagine di un'ampia cucina minimal con lavello sottopiano, ante lisce, ante in legno scuro, top in cemento, elettrodomestici in acciaio inossidabile e parquet scuro
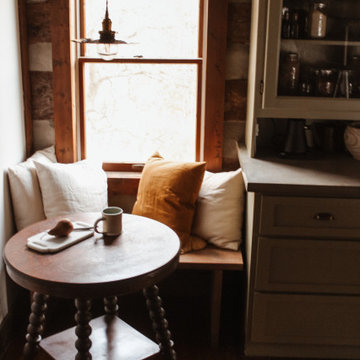
A 1791 settler cabin in Monroeville, PA. Additions and updates had been made over the years.
See before photos.
Foto di una cucina country con lavello stile country, ante in stile shaker, ante verdi, top in cemento, paraspruzzi beige, paraspruzzi in pietra calcarea, elettrodomestici neri, parquet scuro, pavimento marrone, top grigio e travi a vista
Foto di una cucina country con lavello stile country, ante in stile shaker, ante verdi, top in cemento, paraspruzzi beige, paraspruzzi in pietra calcarea, elettrodomestici neri, parquet scuro, pavimento marrone, top grigio e travi a vista

Foto di una cucina stile rurale chiusa e di medie dimensioni con lavello stile country, ante in stile shaker, ante con finitura invecchiata, top in cemento, paraspruzzi marrone, paraspruzzi con piastrelle in pietra, elettrodomestici da incasso, parquet scuro, pavimento marrone, top grigio e travi a vista
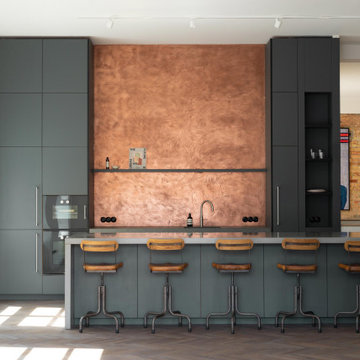
Die Materialien, Texturen und Oberflächen unterstreichen die Architektur des neu entwickelten Gebäudes. Moderne Annehmlichkeiten wurden mit ursprünglichen industriellen Merkmalen kombiniert. Eine Schienenbeleuchtung von Wever & Ducré im Galeriestil beleuchtet die offene Küche und den Wohnraum. Die Küchenschränke sind mit weichem Linoleum und einer dunklen Schieferplatte versehen. Die imposante 4 m lange Insel aus massivem Beton mit passenden Linoleumschränken darunter spiegelt die Rohbetonkomponenten des Innenraums wider.

Fotografía Carla Capdevila
Ispirazione per una cucina contemporanea di medie dimensioni con ante lisce, ante bianche, top in cemento, top grigio, lavello da incasso, paraspruzzi grigio, paraspruzzi con piastrelle di cemento, elettrodomestici neri, parquet scuro e pavimento marrone
Ispirazione per una cucina contemporanea di medie dimensioni con ante lisce, ante bianche, top in cemento, top grigio, lavello da incasso, paraspruzzi grigio, paraspruzzi con piastrelle di cemento, elettrodomestici neri, parquet scuro e pavimento marrone
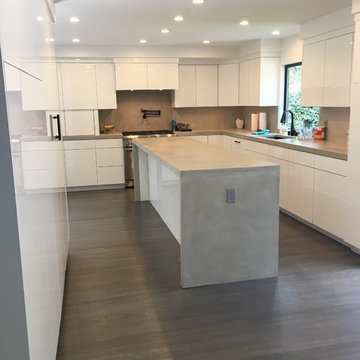
Immagine di una grande cucina contemporanea con lavello a vasca singola, ante lisce, ante bianche, top in cemento, paraspruzzi grigio, elettrodomestici da incasso, parquet scuro e pavimento grigio
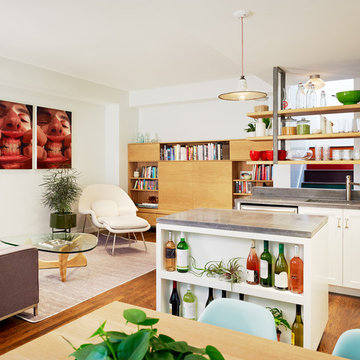
Open Plan kitchen and living room featuring poured concrete countertops, custom cabinetry, storage benches, and steel and oak ceiling mounted shelving.
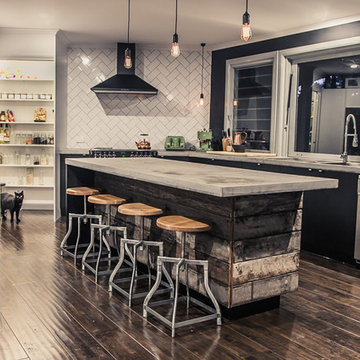
Photo: james indi kids
ARDH, kitchen renovation
Idee per una grande cucina eclettica con lavello a doppia vasca, top in cemento, paraspruzzi bianco, paraspruzzi con piastrelle diamantate e parquet scuro
Idee per una grande cucina eclettica con lavello a doppia vasca, top in cemento, paraspruzzi bianco, paraspruzzi con piastrelle diamantate e parquet scuro
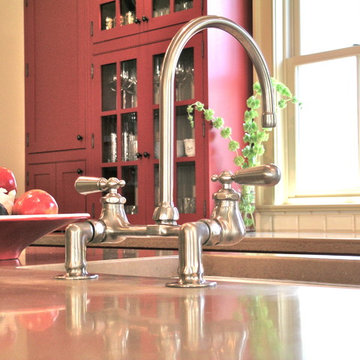
Even interior designers need help when it comes to designing kitchen cabnetry. Lauren of Lauren Maggio Interiors solicited the help of RED PEPPER for layout and cabinetry design while she selected all of the finishes.
New Orleans classicism and modern color combine to create a warm family space. The kitchen, banquette and dinner table and family room are all one space so cabinets were made to look like furniture. The space must function for a young family of six, which it does, and must hide countertop appliances (behind the doors on the left) and be compatable with entertaining in the large open room. A butler's pantry and scheduling desk connect the kitchen to the dining room.
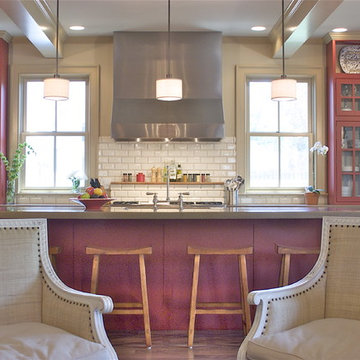
Even interior designers need help when it comes to designing kitchen cabinetry. Lauren of Lauren Maggio Interiors solicited the help of RED PEPPER for layout and cabinetry design while she selected all of the finishes.
New Orleans classicism and modern color combine to create a warm family space. The kitchen, banquette and dinner table and family room are all one space so cabinets were made to look like furniture. The space must function for a young family of six, which it does, and must hide countertop appliances (behind the doors on the left) and be compatable with entertaining in the large open room. A butler's pantry and scheduling desk connect the kitchen to the dining room.
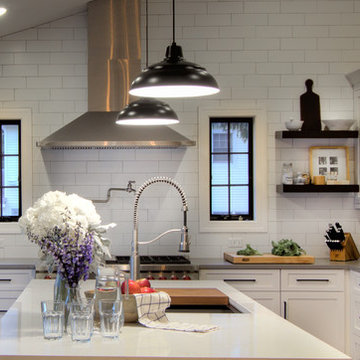
Lovely Sea Cliff cape cod opened up and converted to a open plan for a couple down sizing from a previous home. This transitionally exciting home has a 15' ceiling where the tile created great drama with the chimney hood and walnut floating shelves.
Indigo island , stainless steel legs, with white perimeter cabinetry.
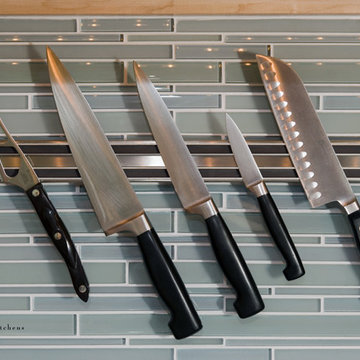
Esempio di un'ampia cucina contemporanea con lavello a vasca singola, ante lisce, ante in legno scuro, top in cemento, elettrodomestici in acciaio inossidabile e parquet scuro
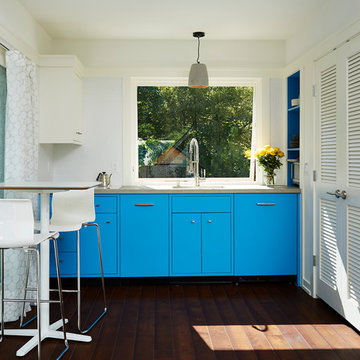
Alyssa Lee
Immagine di una piccola cucina minimal con lavello a vasca singola, ante blu, parquet scuro, nessuna isola e top in cemento
Immagine di una piccola cucina minimal con lavello a vasca singola, ante blu, parquet scuro, nessuna isola e top in cemento

The apartment's original enclosed kitchen was demolished to make way for an openplan kitchen with cabinets that housed my client's depression-era glass collection.

Immagine di una grande cucina tradizionale con lavello sottopiano, ante lisce, ante bianche, top in cemento, paraspruzzi bianco, paraspruzzi con piastrelle diamantate, elettrodomestici in acciaio inossidabile, parquet scuro, 2 o più isole, pavimento marrone, top beige e soffitto a cassettoni
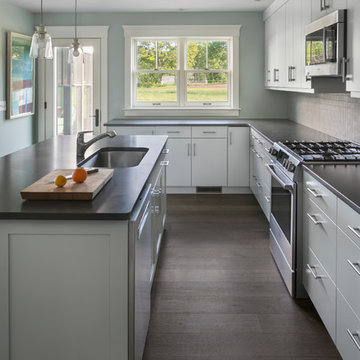
Seaside Escape is a beautiful Acorn Home, which sits on the edge of Buzzards Bay. It blends traditional and contemporary styles, with classic New England features on the exterior and modern accents on the interior. The roof deck and patio are perfect places to take in its panoramic ocean view, while the open floor plan showcases this view from almost every room in the house.
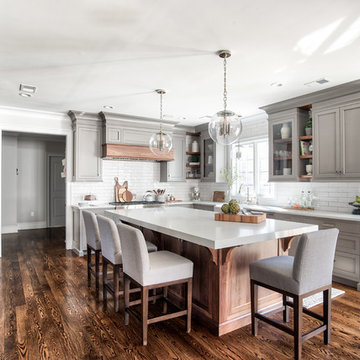
Chris Veith
Foto di una cucina classica con lavello stile country, ante in stile shaker, ante in legno scuro, top in cemento, paraspruzzi bianco, paraspruzzi con piastrelle diamantate, elettrodomestici neri, parquet scuro, pavimento marrone e top grigio
Foto di una cucina classica con lavello stile country, ante in stile shaker, ante in legno scuro, top in cemento, paraspruzzi bianco, paraspruzzi con piastrelle diamantate, elettrodomestici neri, parquet scuro, pavimento marrone e top grigio
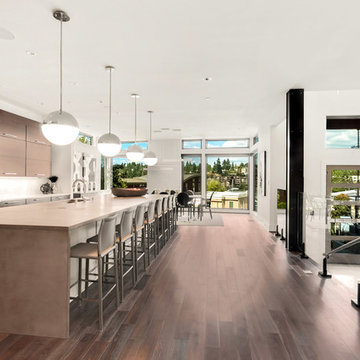
Eight barstools comfortably sit at the concrete waterfall island. The kitchen was designed for entertaining.
Immagine di una grande cucina minimal con lavello sottopiano, ante lisce, ante in legno bruno, top in cemento, paraspruzzi bianco, elettrodomestici in acciaio inossidabile, parquet scuro e pavimento marrone
Immagine di una grande cucina minimal con lavello sottopiano, ante lisce, ante in legno bruno, top in cemento, paraspruzzi bianco, elettrodomestici in acciaio inossidabile, parquet scuro e pavimento marrone
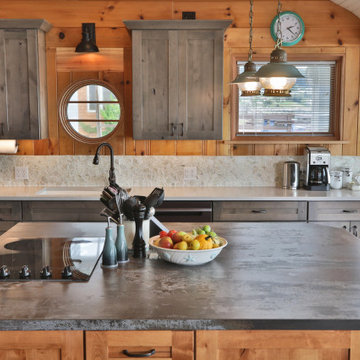
This is a classic 1930's Cape Cod and the clients goal for this kitchen renovation was to enlarge the space to accommodate their growing family, and to preserve the unique vintage character of the interior.
Cucine con top in cemento e parquet scuro - Foto e idee per arredare
6