Cucine con top in cemento e paraspruzzi con lastra di vetro - Foto e idee per arredare
Filtra anche per:
Budget
Ordina per:Popolari oggi
141 - 160 di 519 foto
1 di 3
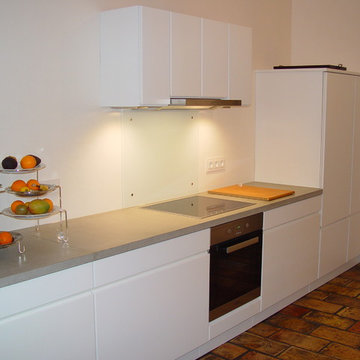
Massivholzküche mit Fronten deckend lackiert, gefräster Griffleiste und einer Beton-Arbeitsplatte
Foto di una cucina abitabile minimal di medie dimensioni con top in cemento, paraspruzzi bianco, paraspruzzi con lastra di vetro, elettrodomestici in acciaio inossidabile e pavimento in terracotta
Foto di una cucina abitabile minimal di medie dimensioni con top in cemento, paraspruzzi bianco, paraspruzzi con lastra di vetro, elettrodomestici in acciaio inossidabile e pavimento in terracotta
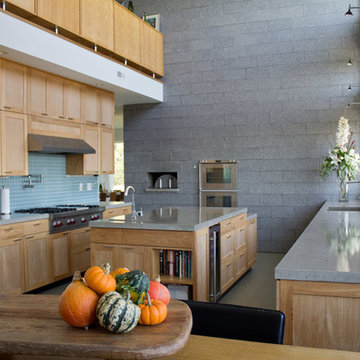
Idee per una grande cucina moderna con lavello sottopiano, ante in stile shaker, ante in legno scuro, top in cemento, paraspruzzi blu, paraspruzzi con lastra di vetro, elettrodomestici in acciaio inossidabile e pavimento in gres porcellanato
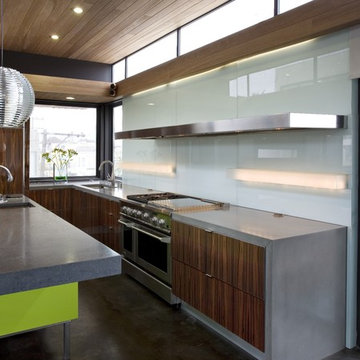
Idee per una cucina a L minimalista con top in cemento, paraspruzzi con lastra di vetro, elettrodomestici da incasso, ante lisce e ante in legno bruno
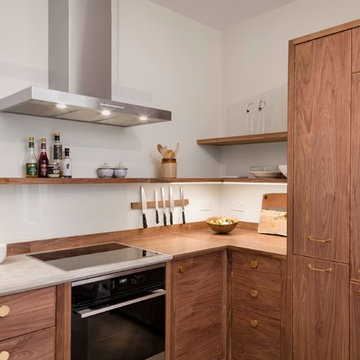
Rob Vanderplank
Immagine di una cucina moderna di medie dimensioni con lavello da incasso, ante lisce, ante in legno bruno, top in cemento, paraspruzzi grigio, paraspruzzi con lastra di vetro, elettrodomestici in acciaio inossidabile, parquet chiaro, nessuna isola, pavimento beige e top grigio
Immagine di una cucina moderna di medie dimensioni con lavello da incasso, ante lisce, ante in legno bruno, top in cemento, paraspruzzi grigio, paraspruzzi con lastra di vetro, elettrodomestici in acciaio inossidabile, parquet chiaro, nessuna isola, pavimento beige e top grigio
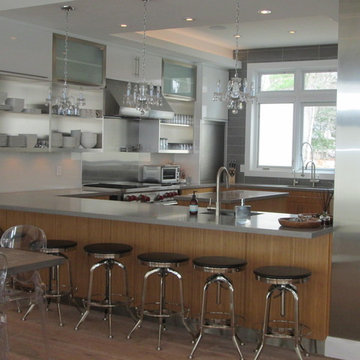
This contemporary gourmet kitchen is inspired by the urban restaurant kitchen. It features bamboo and white slab doors, stainless steel open shelves, stainless framed glass doors and appliance garages. All the counter surfaces are Ceasarstone quartz. The stainless details of the uppers reappear in the form of stainless hardware, toe kicks on the warm tones of the bamboo base cabinets.
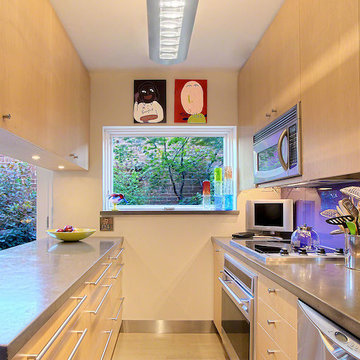
Concrete countertops rest on maple cabinetry in this galley kitchen. Wide drawers are used instead of cabinets making it easier to see/access everything inside without stooping.
Photography by Norman Sizemore
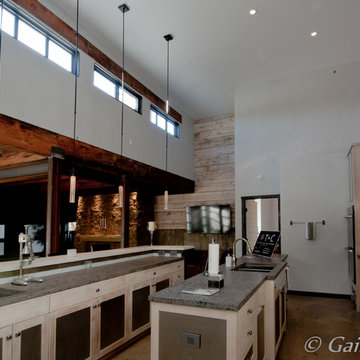
Gail Edelen
Idee per un'ampia cucina stile rurale con lavello sottopiano, ante con riquadro incassato, ante con finitura invecchiata, top in cemento, paraspruzzi grigio, paraspruzzi con lastra di vetro, elettrodomestici in acciaio inossidabile, pavimento in cemento e 2 o più isole
Idee per un'ampia cucina stile rurale con lavello sottopiano, ante con riquadro incassato, ante con finitura invecchiata, top in cemento, paraspruzzi grigio, paraspruzzi con lastra di vetro, elettrodomestici in acciaio inossidabile, pavimento in cemento e 2 o più isole
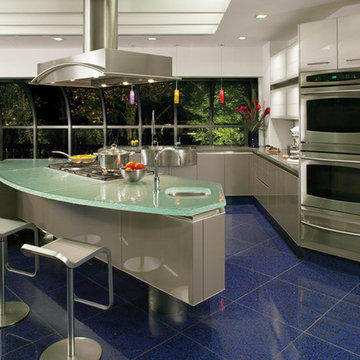
Spectacular 2.5" Cast Glass Countertop was custom made to fit over the floating base Italian custom cabinets
Esempio di una grande cucina moderna con lavello a doppia vasca, ante di vetro, top in cemento, paraspruzzi bianco, paraspruzzi con lastra di vetro, elettrodomestici in acciaio inossidabile, ante grigie e pavimento in marmo
Esempio di una grande cucina moderna con lavello a doppia vasca, ante di vetro, top in cemento, paraspruzzi bianco, paraspruzzi con lastra di vetro, elettrodomestici in acciaio inossidabile, ante grigie e pavimento in marmo
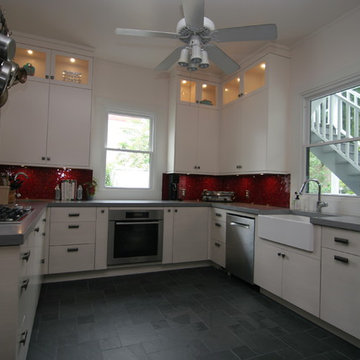
Idee per una cucina ad U design chiusa e di medie dimensioni con lavello stile country, ante lisce, ante bianche, top in cemento, paraspruzzi rosso, paraspruzzi con lastra di vetro, elettrodomestici in acciaio inossidabile, pavimento in ardesia e nessuna isola
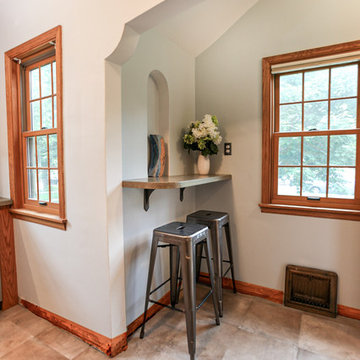
Taking good care of this home and taking time to customize it to their family, the owners have completed four remodel projects with Castle.
The 2nd floor addition was completed in 2006, which expanded the home in back, where there was previously only a 1st floor porch. Now, after this remodel, the sunroom is open to the rest of the home and can be used in all four seasons.
On the 2nd floor, the home’s footprint greatly expanded from a tight attic space into 4 bedrooms and 1 bathroom.
The kitchen remodel, which took place in 2013, reworked the floorplan in small, but dramatic ways.
The doorway between the kitchen and front entry was widened and moved to allow for better flow, more countertop space, and a continuous wall for appliances to be more accessible. A more functional kitchen now offers ample workspace and cabinet storage, along with a built-in breakfast nook countertop.
All new stainless steel LG and Bosch appliances were ordered from Warners’ Stellian.
Another remodel in 2016 converted a closet into a wet bar allows for better hosting in the dining room.
In 2018, after this family had already added a 2nd story addition, remodeled their kitchen, and converted the dining room closet into a wet bar, they decided it was time to remodel their basement.
Finishing a portion of the basement to make a living room and giving the home an additional bathroom allows for the family and guests to have more personal space. With every project, solid oak woodwork has been installed, classic countertops and traditional tile selected, and glass knobs used.
Where the finished basement area meets the utility room, Castle designed a barn door, so the cat will never be locked out of its litter box.
The 3/4 bathroom is spacious and bright. The new shower floor features a unique pebble mosaic tile from Ceramic Tileworks. Bathroom sconces from Creative Lighting add a contemporary touch.
Overall, this home is suited not only to the home’s original character; it is also suited to house the owners’ family for a lifetime.
This home will be featured on the 2019 Castle Home Tour, September 28 – 29th. Showcased projects include their kitchen, wet bar, and basement. Not on tour is a second-floor addition including a master suite.
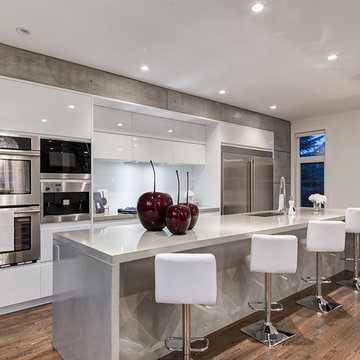
Immagine di una cucina moderna di medie dimensioni con lavello a vasca singola, ante lisce, ante bianche, top in cemento, paraspruzzi bianco, paraspruzzi con lastra di vetro, elettrodomestici in acciaio inossidabile e pavimento in legno massello medio
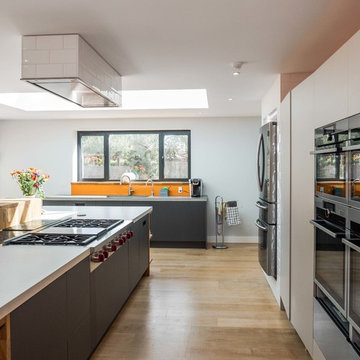
Immagine di una grande cucina contemporanea con lavello integrato, ante con riquadro incassato, ante bianche, top in cemento, elettrodomestici in acciaio inossidabile, pavimento in legno massello medio, pavimento marrone, paraspruzzi arancione e paraspruzzi con lastra di vetro
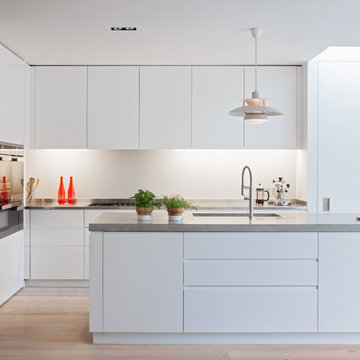
Gianluca Maver
Idee per una cucina contemporanea di medie dimensioni con lavello integrato, ante lisce, ante bianche, top in cemento, paraspruzzi bianco, paraspruzzi con lastra di vetro, elettrodomestici da incasso e pavimento in legno verniciato
Idee per una cucina contemporanea di medie dimensioni con lavello integrato, ante lisce, ante bianche, top in cemento, paraspruzzi bianco, paraspruzzi con lastra di vetro, elettrodomestici da incasso e pavimento in legno verniciato
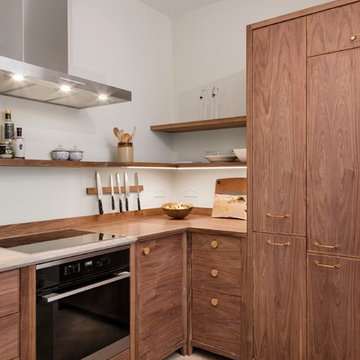
Rob Vanderplank
Ispirazione per una cucina moderna di medie dimensioni con lavello da incasso, ante lisce, ante in legno bruno, top in cemento, paraspruzzi grigio, paraspruzzi con lastra di vetro, elettrodomestici in acciaio inossidabile, parquet chiaro, nessuna isola, pavimento beige e top grigio
Ispirazione per una cucina moderna di medie dimensioni con lavello da incasso, ante lisce, ante in legno bruno, top in cemento, paraspruzzi grigio, paraspruzzi con lastra di vetro, elettrodomestici in acciaio inossidabile, parquet chiaro, nessuna isola, pavimento beige e top grigio
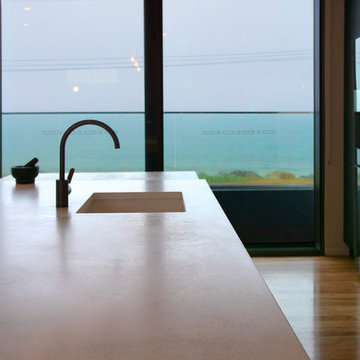
Experienced renovators decided a striking contemporary kitchen design was in order for this beachfront residence. Carefully selected kitchen cabinetry materials and benchtops made the best use of the kitchen design layout while working to a tight renovation schedule and budget.
Featuring Laminex Absolute Matte Black joinery, contrasting Blackbutt Veneer overheads, and a combination of stunning benchtop finishes: Concrete, Timber and Dekton's Domoos.
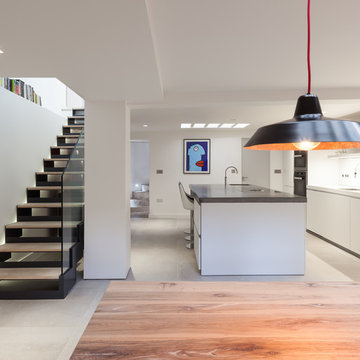
Peter Landers Photography
Foto di una cucina minimal di medie dimensioni con lavello sottopiano, ante lisce, ante bianche, top in cemento, paraspruzzi bianco, paraspruzzi con lastra di vetro, elettrodomestici in acciaio inossidabile, pavimento in cementine, pavimento grigio e top grigio
Foto di una cucina minimal di medie dimensioni con lavello sottopiano, ante lisce, ante bianche, top in cemento, paraspruzzi bianco, paraspruzzi con lastra di vetro, elettrodomestici in acciaio inossidabile, pavimento in cementine, pavimento grigio e top grigio
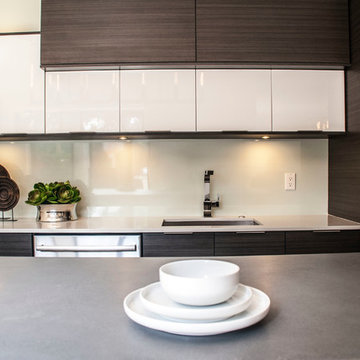
Sleek lines and industrial surfaces are paired perfectly in this single-wall family friendly kitchen. Photo Credit: Julie Lehite
Foto di una piccola cucina minimal chiusa con lavello sottopiano, ante lisce, ante grigie, top in cemento, paraspruzzi bianco, paraspruzzi con lastra di vetro, elettrodomestici in acciaio inossidabile e pavimento in cemento
Foto di una piccola cucina minimal chiusa con lavello sottopiano, ante lisce, ante grigie, top in cemento, paraspruzzi bianco, paraspruzzi con lastra di vetro, elettrodomestici in acciaio inossidabile e pavimento in cemento
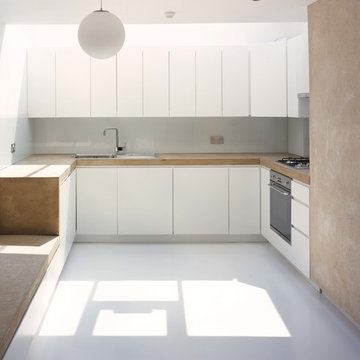
Idee per una cucina minimal di medie dimensioni con lavello da incasso, ante lisce, ante bianche, top in cemento, paraspruzzi bianco, paraspruzzi con lastra di vetro, elettrodomestici in acciaio inossidabile, pavimento in linoleum e nessuna isola
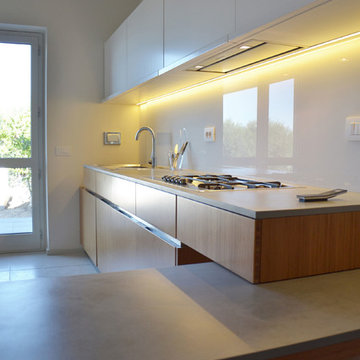
Ispirazione per una grande cucina parallela scandinava chiusa con lavello da incasso, ante lisce, ante in legno chiaro, paraspruzzi con lastra di vetro, elettrodomestici bianchi, pavimento in cemento, top in cemento e pavimento bianco
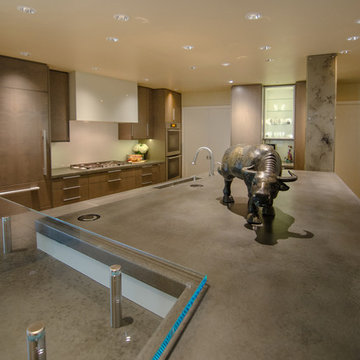
David Iwane
Immagine di una grande cucina contemporanea con lavello sottopiano, ante lisce, ante in legno bruno, top in cemento, paraspruzzi bianco, paraspruzzi con lastra di vetro, elettrodomestici da incasso, pavimento in pietra calcarea e pavimento beige
Immagine di una grande cucina contemporanea con lavello sottopiano, ante lisce, ante in legno bruno, top in cemento, paraspruzzi bianco, paraspruzzi con lastra di vetro, elettrodomestici da incasso, pavimento in pietra calcarea e pavimento beige
Cucine con top in cemento e paraspruzzi con lastra di vetro - Foto e idee per arredare
8