Cucina
Filtra anche per:
Budget
Ordina per:Popolari oggi
101 - 120 di 434 foto
1 di 3
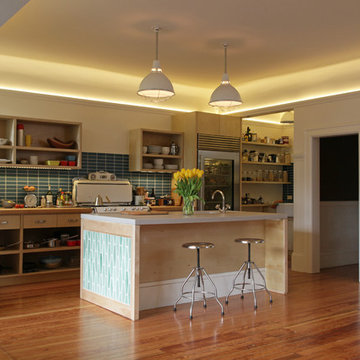
COA opened up the space between the kitchen and new dining room. The kitchen design complements the original Victorian details and features Heath Ceramic tiles. New custom cabinetry, built on-site, fits around the antique oven. The island includes a custom concrete countertop with a functional sink.
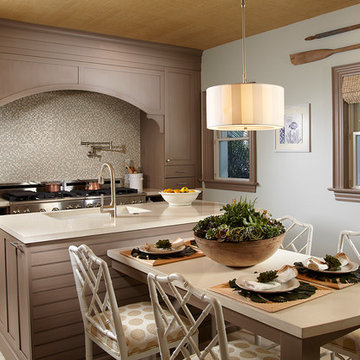
Photography by Daniel Newcomb
Immagine di una cucina tropicale chiusa e di medie dimensioni con lavello sottopiano, ante in stile shaker, ante grigie, top in cemento, paraspruzzi blu, paraspruzzi con piastrelle a mosaico, elettrodomestici in acciaio inossidabile e pavimento in marmo
Immagine di una cucina tropicale chiusa e di medie dimensioni con lavello sottopiano, ante in stile shaker, ante grigie, top in cemento, paraspruzzi blu, paraspruzzi con piastrelle a mosaico, elettrodomestici in acciaio inossidabile e pavimento in marmo
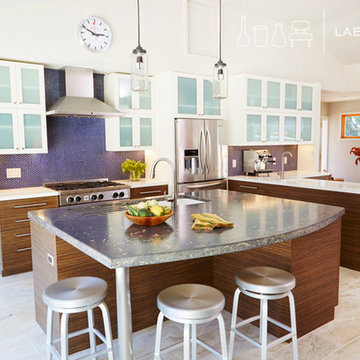
This Bay Area home was completely renovated to create an open living/dining area with ample storage and a focus on functionality. Modern and warm materials keep the space feeling welcoming and vibrant. The island has a custom concrete countertop, and different materials for upper and lower cabinets add visual interest.
Photo Credit: Brian Pierce

Two tone, walnut and white kitchen in a basement suite featuring concrete countertops, stainless steel appliances and vinyl plank flooring.
Esempio di una cucina ad U contemporanea chiusa e di medie dimensioni con lavello sottopiano, ante lisce, ante marroni, top in cemento, paraspruzzi blu, paraspruzzi con piastrelle di vetro, elettrodomestici in acciaio inossidabile, pavimento in vinile, penisola, pavimento grigio e top grigio
Esempio di una cucina ad U contemporanea chiusa e di medie dimensioni con lavello sottopiano, ante lisce, ante marroni, top in cemento, paraspruzzi blu, paraspruzzi con piastrelle di vetro, elettrodomestici in acciaio inossidabile, pavimento in vinile, penisola, pavimento grigio e top grigio
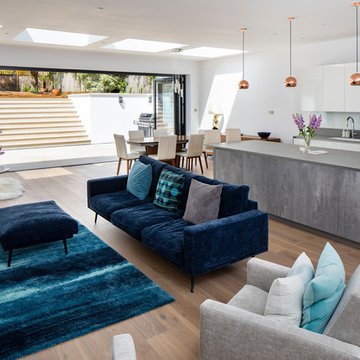
The new rear extension contains an open plan kitchen, dining and living room.
Photo by Chris Snook
Idee per una grande cucina moderna con lavello sottopiano, ante lisce, ante bianche, top in cemento, paraspruzzi blu, paraspruzzi con piastrelle di vetro, elettrodomestici da incasso, pavimento in legno massello medio, pavimento marrone e top grigio
Idee per una grande cucina moderna con lavello sottopiano, ante lisce, ante bianche, top in cemento, paraspruzzi blu, paraspruzzi con piastrelle di vetro, elettrodomestici da incasso, pavimento in legno massello medio, pavimento marrone e top grigio
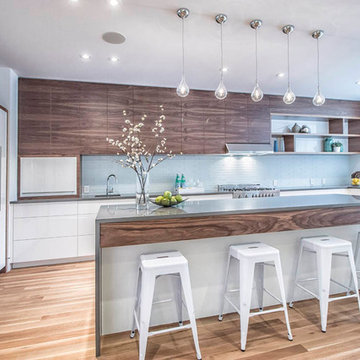
vanziffle architects
Idee per una cucina design chiusa e di medie dimensioni con lavello sottopiano, ante lisce, ante bianche, top in cemento, paraspruzzi blu, elettrodomestici in acciaio inossidabile, parquet chiaro e paraspruzzi con piastrelle di vetro
Idee per una cucina design chiusa e di medie dimensioni con lavello sottopiano, ante lisce, ante bianche, top in cemento, paraspruzzi blu, elettrodomestici in acciaio inossidabile, parquet chiaro e paraspruzzi con piastrelle di vetro
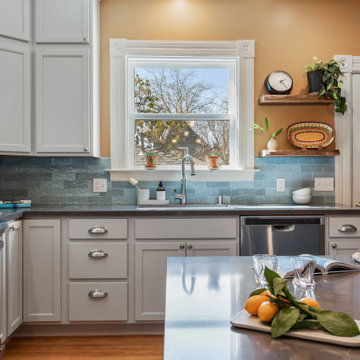
New remodel from head to toe, with hints of blue and wood details all throughout.
Immagine di una grande cucina design con lavello a doppia vasca, ante a filo, ante bianche, top in cemento, paraspruzzi blu, paraspruzzi con piastrelle diamantate, elettrodomestici in acciaio inossidabile, parquet chiaro, pavimento beige e top grigio
Immagine di una grande cucina design con lavello a doppia vasca, ante a filo, ante bianche, top in cemento, paraspruzzi blu, paraspruzzi con piastrelle diamantate, elettrodomestici in acciaio inossidabile, parquet chiaro, pavimento beige e top grigio
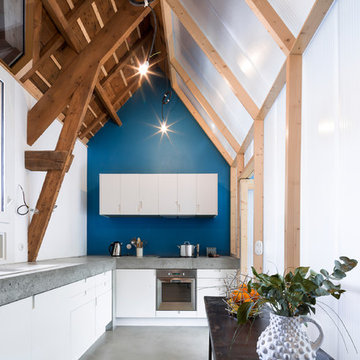
pascal leopold
Idee per una cucina minimal di medie dimensioni con lavello da incasso, ante lisce, ante bianche, elettrodomestici in acciaio inossidabile, pavimento in cemento, top in cemento, paraspruzzi blu e nessuna isola
Idee per una cucina minimal di medie dimensioni con lavello da incasso, ante lisce, ante bianche, elettrodomestici in acciaio inossidabile, pavimento in cemento, top in cemento, paraspruzzi blu e nessuna isola
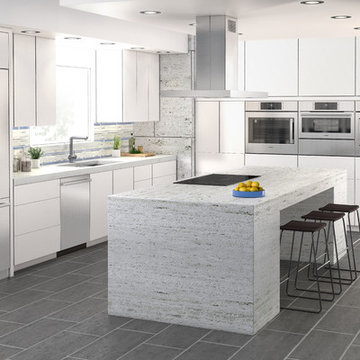
Ispirazione per una cucina minimalista di medie dimensioni con lavello a doppia vasca, ante lisce, ante bianche, top in cemento, paraspruzzi blu, paraspruzzi con piastrelle in ceramica, elettrodomestici in acciaio inossidabile, pavimento in gres porcellanato, pavimento grigio e top grigio
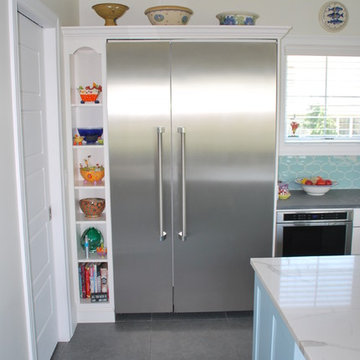
custom housing for Thermador refrigerator with narrow built-in bookcase
Foto di una cucina boho chic di medie dimensioni con lavello sottopiano, ante in stile shaker, ante bianche, top in cemento, paraspruzzi blu, paraspruzzi con piastrelle in ceramica, elettrodomestici in acciaio inossidabile, pavimento con piastrelle in ceramica e pavimento grigio
Foto di una cucina boho chic di medie dimensioni con lavello sottopiano, ante in stile shaker, ante bianche, top in cemento, paraspruzzi blu, paraspruzzi con piastrelle in ceramica, elettrodomestici in acciaio inossidabile, pavimento con piastrelle in ceramica e pavimento grigio
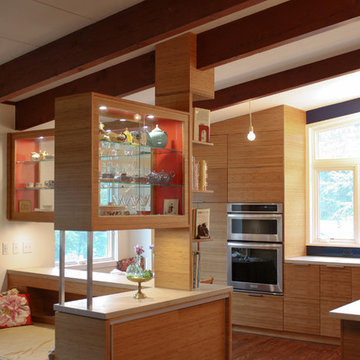
Small eat-in area with built in window seat completes this galley kitchen expansion. A Sleek Kitchen that pays homage to it's midcentury roots with being literal. Bamboo Cabinetry, Concrete counters with a gorgeous baking soda finish, Epoxy coated concrete backsplash that is one monolithic surface and easy to clean. Beautiful reflective quality that is difficult to see in pictures. Very happy client!
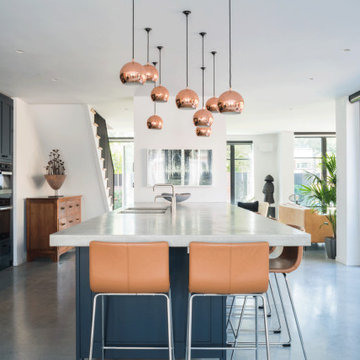
Ispirazione per una grande cucina contemporanea con lavello sottopiano, ante con riquadro incassato, ante blu, top in cemento, paraspruzzi blu, elettrodomestici in acciaio inossidabile, pavimento in cemento, pavimento grigio e top bianco
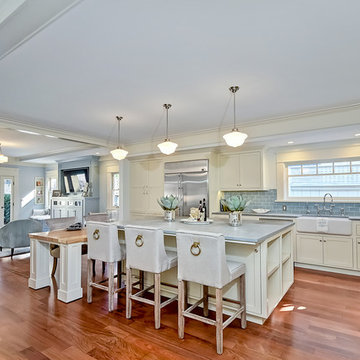
Location: Mission Hills
Project: Residential Restoration
When Paul and Kendra were expecting two new additions to their family, they realized they needed to expand their historic home in Mission Hills. They contacted ZMK Construction with the goal of preserving the home’s historic elegance, but bringing new life and new space for their growing family.
Project Details
The ZMK Construction team of designers and builders completed a full home remodel project that included:
• An 800 square foot addition
• Full kitchen remodel
• Remodel of master bedroom
• Remodel of 2 bathrooms, including the master bathroom
• Interior design
• Exterior landscape
The project was completed in early 2017, just in time for the couple to bring home their new twin babies.

Our clients and their three teenage kids had outgrown the footprint of their existing home and felt they needed some space to spread out. They came in with a couple of sets of drawings from different architects that were not quite what they were looking for, so we set out to really listen and try to provide a design that would meet their objectives given what the space could offer.
We started by agreeing that a bump out was the best way to go and then decided on the size and the floor plan locations of the mudroom, powder room and butler pantry which were all part of the project. We also planned for an eat-in banquette that is neatly tucked into the corner and surrounded by windows providing a lovely spot for daily meals.
The kitchen itself is L-shaped with the refrigerator and range along one wall, and the new sink along the exterior wall with a large window overlooking the backyard. A large island, with seating for five, houses a prep sink and microwave. A new opening space between the kitchen and dining room includes a butler pantry/bar in one section and a large kitchen pantry in the other. Through the door to the left of the main sink is access to the new mudroom and powder room and existing attached garage.
White inset cabinets, quartzite countertops, subway tile and nickel accents provide a traditional feel. The gray island is a needed contrast to the dark wood flooring. Last but not least, professional appliances provide the tools of the trade needed to make this one hardworking kitchen.
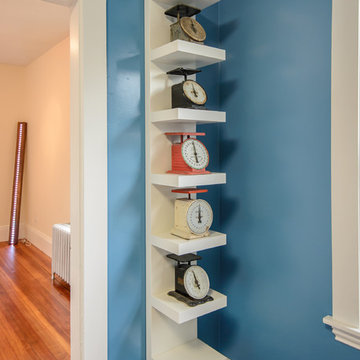
This is No. 2 in the real estate development project that BOTTEGA miscellanea completed. The furniture was on its way out the door so please reference no 1 for a better understanding of the space sizes and potentials. Colors and materials make this unit stand out. We had many comments from excited potential buyers, and the unit went fast. Thanks to Scott Booth for the great photography.
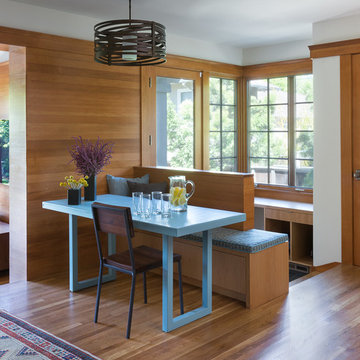
David Duncan Livingston
Immagine di una cucina stile americano di medie dimensioni con lavello a vasca singola, ante lisce, ante in legno scuro, top in cemento, paraspruzzi blu, paraspruzzi con piastrelle in ceramica, elettrodomestici in acciaio inossidabile e pavimento in legno massello medio
Immagine di una cucina stile americano di medie dimensioni con lavello a vasca singola, ante lisce, ante in legno scuro, top in cemento, paraspruzzi blu, paraspruzzi con piastrelle in ceramica, elettrodomestici in acciaio inossidabile e pavimento in legno massello medio
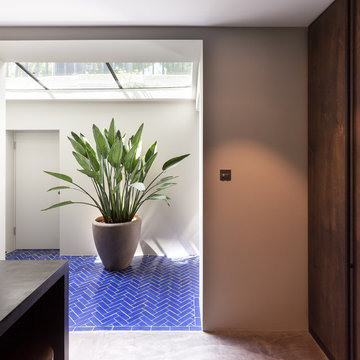
Peter Landers Photography
Immagine di una cucina minimal di medie dimensioni con lavello stile country, ante lisce, ante in legno bruno, top in cemento, paraspruzzi blu, paraspruzzi con piastrelle in ceramica, elettrodomestici in acciaio inossidabile, pavimento in cemento e pavimento grigio
Immagine di una cucina minimal di medie dimensioni con lavello stile country, ante lisce, ante in legno bruno, top in cemento, paraspruzzi blu, paraspruzzi con piastrelle in ceramica, elettrodomestici in acciaio inossidabile, pavimento in cemento e pavimento grigio
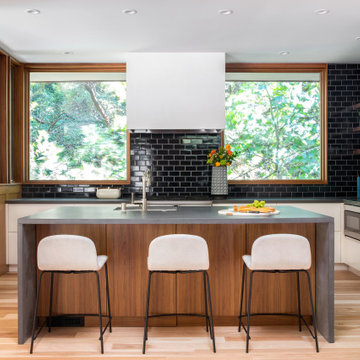
Foto di una cucina minimalista con lavello sottopiano, ante lisce, ante bianche, top in cemento, paraspruzzi blu, paraspruzzi con piastrelle in ceramica, elettrodomestici da incasso, parquet chiaro, pavimento marrone, top grigio e soffitto a volta
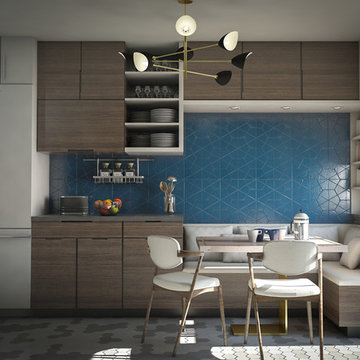
On the left side of the room, we decided to place the refrigerator, various storage shelves, both open and closed and the dining area, all conveniently placed on a blue ceramic background.
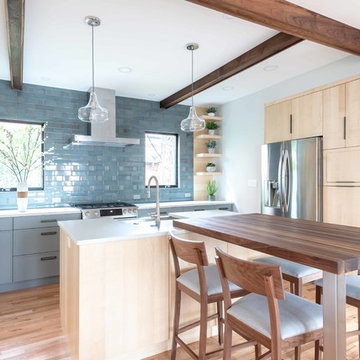
Washington, DC Contemporary Kitchen
#MeghanBrowne4JenniferGilmer
http://www.gilmerkitchens.com/
Photography by Keith Miller of Keiana Interiors
6