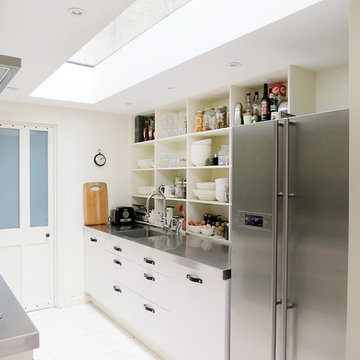Cucine con top in acciaio inossidabile e top alla veneziana - Foto e idee per arredare
Filtra anche per:
Budget
Ordina per:Popolari oggi
161 - 180 di 15.606 foto
1 di 3

Designed by Melissa M. Sutherland, CKD, Allied ASID, Photo by Bill LaFevor
Vibra Stainless Steel Countertop and Backsplash with Integral Stainless Steel Sink by FourSeasons MetalWorks.
Kitchen Design and Cabinets by Hermitage Kitchen Design Gallery in Nashville, TN
Featured in online article at: http://www.homeportfolio.com/kitchen/kitchens-with-open-cabinets-and-shelving/
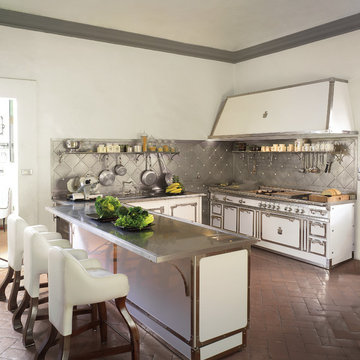
Ispirazione per una cucina vittoriana in acciaio con top in acciaio inossidabile, elettrodomestici bianchi, ante bianche, paraspruzzi a effetto metallico e paraspruzzi con piastrelle di metallo
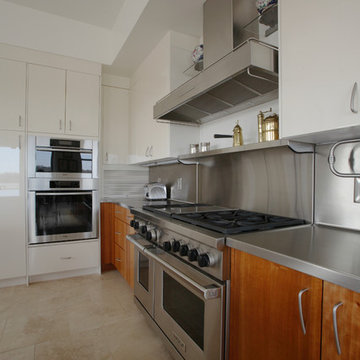
Keidel
Foto di un'ampia cucina contemporanea con ante lisce, ante in legno scuro, top in acciaio inossidabile, paraspruzzi a effetto metallico e elettrodomestici in acciaio inossidabile
Foto di un'ampia cucina contemporanea con ante lisce, ante in legno scuro, top in acciaio inossidabile, paraspruzzi a effetto metallico e elettrodomestici in acciaio inossidabile
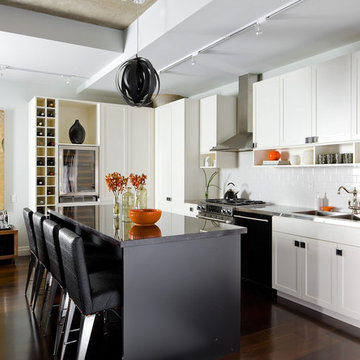
Brandon Barre Photography
Immagine di una cucina contemporanea di medie dimensioni con paraspruzzi con piastrelle diamantate, ante in stile shaker, ante bianche, paraspruzzi bianco, lavello a doppia vasca, top in acciaio inossidabile, elettrodomestici da incasso, parquet scuro e pavimento marrone
Immagine di una cucina contemporanea di medie dimensioni con paraspruzzi con piastrelle diamantate, ante in stile shaker, ante bianche, paraspruzzi bianco, lavello a doppia vasca, top in acciaio inossidabile, elettrodomestici da incasso, parquet scuro e pavimento marrone

Southern California remodel of a track home into a contemporary kitchen.
Idee per una cucina minimalista di medie dimensioni con lavello sottopiano, ante in stile shaker, ante in legno scuro, top alla veneziana, paraspruzzi grigio, paraspruzzi con piastrelle a listelli, elettrodomestici da incasso, pavimento con piastrelle in ceramica e pavimento beige
Idee per una cucina minimalista di medie dimensioni con lavello sottopiano, ante in stile shaker, ante in legno scuro, top alla veneziana, paraspruzzi grigio, paraspruzzi con piastrelle a listelli, elettrodomestici da incasso, pavimento con piastrelle in ceramica e pavimento beige
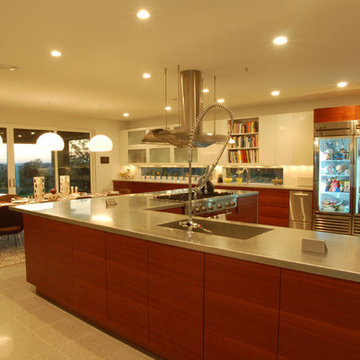
Poised on the edge of a deep ravine overlooking the beautiful Barton Creek, the core of this 1960’s renovated home centers on the kitchen. This particular space was artfully collaborated on with the home's owner, who is the owner and chef of one of Austin's premiere restaurants. The original 155 square foot kitchen was not inspiring at all to the culinary professional who was unhappy with the size, layout, lighting, space, lack of appliances, and overall outdated style. One of the key goals was to create a space not only for everyday cooking, but for entertaining as well. The overall design of the kitchen incorporates large amounts of counter space, commercial-style appliances, transparent refrigerator and pantry, as well as natural lighting to pair with necessary task lighting. The openness of the design allows for the dining area to seamlessly flow into the space for everyday family gatherings or entertaining on special occasions.
Photography by Adam Steiner
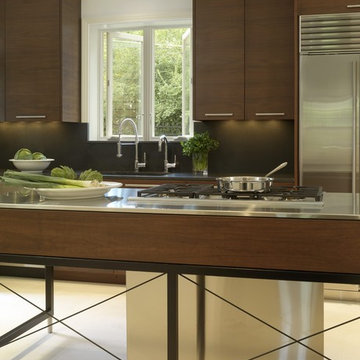
Renovated kitchen. Island base was left a steel frame work to keep the small kitchen from being too visually cluttered.
Alise O'Brien Photography
Idee per una cucina minimalista chiusa con lavello sottopiano, ante lisce, ante in legno bruno, top in acciaio inossidabile, paraspruzzi nero, paraspruzzi in lastra di pietra, elettrodomestici in acciaio inossidabile e pavimento in pietra calcarea
Idee per una cucina minimalista chiusa con lavello sottopiano, ante lisce, ante in legno bruno, top in acciaio inossidabile, paraspruzzi nero, paraspruzzi in lastra di pietra, elettrodomestici in acciaio inossidabile e pavimento in pietra calcarea

Au cœur de la place du Pin à Nice, cet appartement autrefois sombre et délabré a été métamorphosé pour faire entrer la lumière naturelle. Nous avons souhaité créer une architecture à la fois épurée, intimiste et chaleureuse. Face à son état de décrépitude, une rénovation en profondeur s’imposait, englobant la refonte complète du plancher et des travaux de réfection structurale de grande envergure.
L’une des transformations fortes a été la dépose de la cloison qui séparait autrefois le salon de l’ancienne chambre, afin de créer un double séjour. D’un côté une cuisine en bois au design minimaliste s’associe harmonieusement à une banquette cintrée, qui elle, vient englober une partie de la table à manger, en référence à la restauration. De l’autre côté, l’espace salon a été peint dans un blanc chaud, créant une atmosphère pure et une simplicité dépouillée. L’ensemble de ce double séjour est orné de corniches et une cimaise partiellement cintrée encadre un miroir, faisant de cet espace le cœur de l’appartement.
L’entrée, cloisonnée par de la menuiserie, se détache visuellement du double séjour. Dans l’ancien cellier, une salle de douche a été conçue, avec des matériaux naturels et intemporels. Dans les deux chambres, l’ambiance est apaisante avec ses lignes droites, la menuiserie en chêne et les rideaux sortants du plafond agrandissent visuellement l’espace, renforçant la sensation d’ouverture et le côté épuré.

The A7 Series aluminum windows with triple-pane glazing were paired with custom-designed Ultra Lift and Slide doors to provide comfort, efficiency, and seamless design integration of fenestration products. Triple pane glazing units with high-performance spacers, low iron glass, multiple air seals, and a continuous thermal break make these windows and doors incomparable to the traditional aluminum window and door products of the past. Not to mention – these large-scale sliding doors have been fitted with motors hidden in the ceiling, which allow the doors to open flush into wall pockets at the press of a button.
This seamless aluminum door system is a true custom solution for a homeowner that wanted the largest expanses of glass possible to disappear from sight with minimal effort. The enormous doors slide completely out of view, allowing the interior and exterior to blur into a single living space. By integrating the ultra-modern desert home into the surrounding landscape, this residence is able to adapt and evolve as the seasons change – providing a comfortable, beautiful, and luxurious environment all year long.

Designed by Malia Schultheis and built by Tru Form Tiny. This Tiny Home features Blue stained pine for the ceiling, pine wall boards in white, custom barn door, custom steel work throughout, and modern minimalist window trim. The Cabinetry is Maple with stainless steel countertop and hardware. The backsplash is a glass and stone mix. It only has a 2 burner cook top and no oven. The washer/ drier combo is in the kitchen area. Open shelving was installed to maintain an open feel.

This coastal, contemporary Tiny Home features a warm yet industrial style kitchen with stainless steel counters and husky tool drawers with black cabinets. the silver metal counters are complimented by grey subway tiling as a backsplash against the warmth of the locally sourced curly mango wood windowsill ledge. I mango wood windowsill also acts as a pass-through window to an outdoor bar and seating area on the deck. Entertaining guests right from the kitchen essentially makes this a wet-bar. LED track lighting adds the right amount of accent lighting and brightness to the area. The window is actually a french door that is mirrored on the opposite side of the kitchen. This kitchen has 7-foot long stainless steel counters on either end. There are stainless steel outlet covers to match the industrial look. There are stained exposed beams adding a cozy and stylish feeling to the room. To the back end of the kitchen is a frosted glass pocket door leading to the bathroom. All shelving is made of Hawaiian locally sourced curly mango wood. A stainless steel fridge matches the rest of the style and is built-in to the staircase of this tiny home. Dish drying racks are hung on the wall to conserve space and reduce clutter.
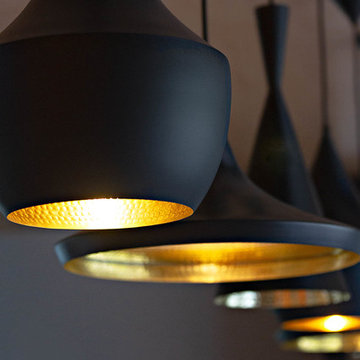
Idee per una grande cucina moderna con ante con riquadro incassato, parquet chiaro, pavimento marrone, top grigio, lavello stile country, ante grigie, top in acciaio inossidabile, paraspruzzi grigio, elettrodomestici in acciaio inossidabile e 2 o più isole

Photos via: Jellis Craig Eltham
This kitchen renovation transformed our client's Warrandyte home into a modern/industrial space - beautifully complimenting the owner's existing decorating tastes. Our design brief included functionality for the family, kitchen-to-living accessibility and guest entertaining whilst also conveying the owners personal style. In collaboration with our client, we decided to use stainless steel bench tops with a waterfall end. This is featured at the end of the sink and cooktop run and also seen visually cutting through the front of the lightwood island. Being an abstract design, the use of symmetry was essential. This is seen with the dual waterfall ends, but also with the white cabinet creating a mirrored "L" shape to the lightwood wall oven tower and under bench cabinets. Complete with black tapware, black feature light, stainless steel stools and subway tile splashback, this design is definitely one to bookmark.
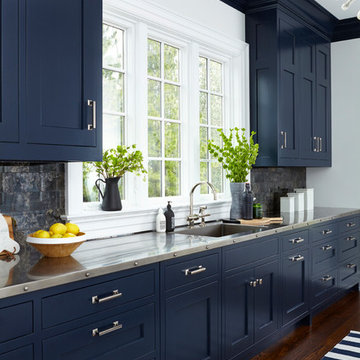
Chic navy cabinetry with unique tiled back splash. Complete with dark wood floors and fun white and navy rug to compliment the cabinet coloring.
Ispirazione per una cucina lineare minimal di medie dimensioni con lavello sottopiano, ante in stile shaker, ante blu, top in acciaio inossidabile, paraspruzzi nero, parquet scuro e pavimento marrone
Ispirazione per una cucina lineare minimal di medie dimensioni con lavello sottopiano, ante in stile shaker, ante blu, top in acciaio inossidabile, paraspruzzi nero, parquet scuro e pavimento marrone
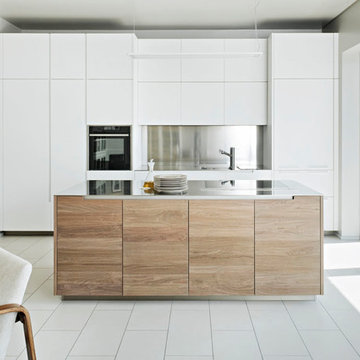
Germano Borrelli Photo
Foto di una cucina minimal di medie dimensioni con ante lisce, ante bianche, top in acciaio inossidabile, paraspruzzi a effetto metallico, elettrodomestici neri e pavimento bianco
Foto di una cucina minimal di medie dimensioni con ante lisce, ante bianche, top in acciaio inossidabile, paraspruzzi a effetto metallico, elettrodomestici neri e pavimento bianco
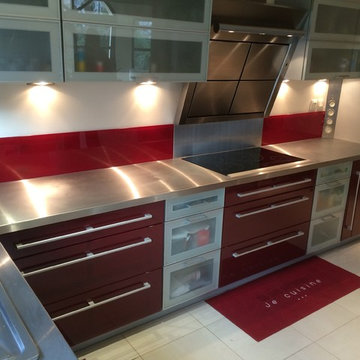
Ispirazione per una cucina minimal con lavello a vasca singola, top in acciaio inossidabile, paraspruzzi rosso, paraspruzzi con lastra di vetro e elettrodomestici in acciaio inossidabile
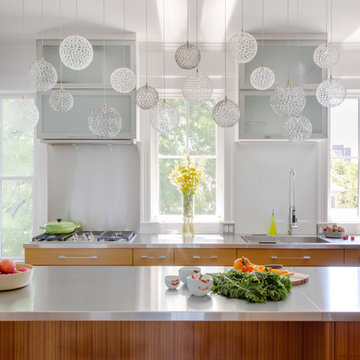
Pendant Lighting: Custom-made by Casa Design Boston
Photographer: Greg Premru Photography
Esempio di un piccolo cucina con isola centrale contemporaneo chiuso con lavello integrato, ante lisce, ante in legno scuro, top in acciaio inossidabile, paraspruzzi bianco, elettrodomestici in acciaio inossidabile e pavimento in legno massello medio
Esempio di un piccolo cucina con isola centrale contemporaneo chiuso con lavello integrato, ante lisce, ante in legno scuro, top in acciaio inossidabile, paraspruzzi bianco, elettrodomestici in acciaio inossidabile e pavimento in legno massello medio
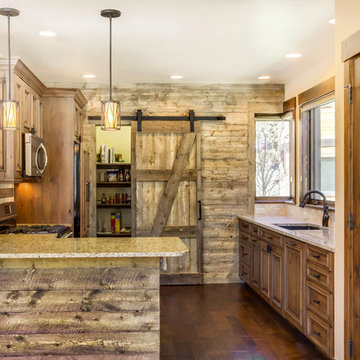
Michael Yearout
Idee per una piccola cucina ad U rustica chiusa con lavello sottopiano, ante con riquadro incassato, ante in legno scuro, top alla veneziana, paraspruzzi beige, paraspruzzi con piastrelle in pietra, elettrodomestici in acciaio inossidabile, pavimento in legno massello medio e penisola
Idee per una piccola cucina ad U rustica chiusa con lavello sottopiano, ante con riquadro incassato, ante in legno scuro, top alla veneziana, paraspruzzi beige, paraspruzzi con piastrelle in pietra, elettrodomestici in acciaio inossidabile, pavimento in legno massello medio e penisola
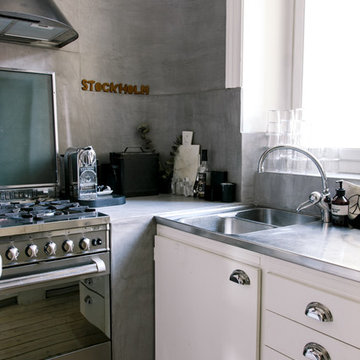
Nadja Endler © Houzz 2016
Idee per una piccola cucina a L industriale chiusa con lavello a doppia vasca, ante bianche, top in acciaio inossidabile, elettrodomestici in acciaio inossidabile, parquet chiaro, ante con bugna sagomata e nessuna isola
Idee per una piccola cucina a L industriale chiusa con lavello a doppia vasca, ante bianche, top in acciaio inossidabile, elettrodomestici in acciaio inossidabile, parquet chiaro, ante con bugna sagomata e nessuna isola
Cucine con top in acciaio inossidabile e top alla veneziana - Foto e idee per arredare
9
