Cucine con top in acciaio inossidabile e pavimento marrone - Foto e idee per arredare
Filtra anche per:
Budget
Ordina per:Popolari oggi
1 - 20 di 2.240 foto
1 di 3

Foto di una cucina ad U design di medie dimensioni con lavello integrato, ante lisce, top in acciaio inossidabile, paraspruzzi grigio, elettrodomestici da incasso, penisola, pavimento marrone e top grigio

This coastal, contemporary Tiny Home features a warm yet industrial style kitchen with stainless steel counters and husky tool drawers and black cabinets. The silver metal counters are complimented by grey subway tiling as a backsplash against the warmth of the locally sourced curly mango wood windowsill ledge. The mango wood windowsill also acts as a pass-through window to an outdoor bar and seating area on the deck. Entertaining guests right from the kitchen essentially makes this a wet-bar. LED track lighting adds the right amount of accent lighting and brightness to the area. The window is actually a french door that is mirrored on the opposite side of the kitchen. This kitchen has 7-foot long stainless steel counters on either end. There are stainless steel outlet covers to match the industrial look. There are stained exposed beams adding a cozy and stylish feeling to the room. To the back end of the kitchen is a frosted glass pocket door leading to the bathroom. All shelving is made of Hawaiian locally sourced curly mango wood. A stainless steel fridge matches the rest of the style and is built-in to the staircase of this tiny home. Dish drying racks are hung on the wall to conserve space and reduce clutter.

The existing buffet cabinet at left is graced with a new Oregon black walnut slab. At right, a cantilevered portion of the new stainless steel countertop provides a workplace spot--for a helper or for reading a cookbook.
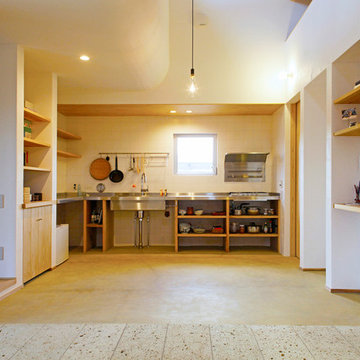
Foto di una cucina ad ambiente unico etnica con lavello a vasca singola, nessun'anta, top in acciaio inossidabile, paraspruzzi bianco e pavimento marrone

シンプルなデザインのシンクや業務用の棚など、機能性を第一に考えてコーディネイトしたキッチン。業務用の実務的なデザインと作家ものの器が調和している。
Ispirazione per una cucina lineare industriale con lavello integrato, nessun'anta, top in acciaio inossidabile, paraspruzzi grigio, pavimento in legno massello medio e pavimento marrone
Ispirazione per una cucina lineare industriale con lavello integrato, nessun'anta, top in acciaio inossidabile, paraspruzzi grigio, pavimento in legno massello medio e pavimento marrone

Sugatsune LIN-X system used for full access on blind corners
Ispirazione per una cucina design di medie dimensioni e chiusa con ante lisce, ante in legno scuro, top in acciaio inossidabile, paraspruzzi multicolore, paraspruzzi con piastrelle a listelli, pavimento in legno massello medio, pavimento marrone, elettrodomestici in acciaio inossidabile e top grigio
Ispirazione per una cucina design di medie dimensioni e chiusa con ante lisce, ante in legno scuro, top in acciaio inossidabile, paraspruzzi multicolore, paraspruzzi con piastrelle a listelli, pavimento in legno massello medio, pavimento marrone, elettrodomestici in acciaio inossidabile e top grigio

北欧インテリアで統一した室内は、水まわりと各部屋·クローゼットを回遊できる動線です。
Esempio di una cucina nordica con lavello integrato, ante lisce, ante bianche, top in acciaio inossidabile, pavimento in legno massello medio, penisola, pavimento marrone e top marrone
Esempio di una cucina nordica con lavello integrato, ante lisce, ante bianche, top in acciaio inossidabile, pavimento in legno massello medio, penisola, pavimento marrone e top marrone

Andrea Zanchi Photography
Idee per una cucina lineare moderna con lavello integrato, ante lisce, ante grigie, top in acciaio inossidabile, pavimento in legno massello medio, nessuna isola, paraspruzzi a effetto metallico, paraspruzzi con piastrelle di metallo, elettrodomestici in acciaio inossidabile, pavimento marrone e top grigio
Idee per una cucina lineare moderna con lavello integrato, ante lisce, ante grigie, top in acciaio inossidabile, pavimento in legno massello medio, nessuna isola, paraspruzzi a effetto metallico, paraspruzzi con piastrelle di metallo, elettrodomestici in acciaio inossidabile, pavimento marrone e top grigio

Esempio di una cucina minimal con ante lisce, ante grigie, top in acciaio inossidabile, paraspruzzi grigio, parquet chiaro e pavimento marrone
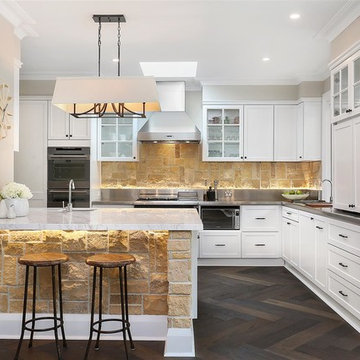
Beautifully simple & subtle in colour. This gorgeous french modern country home renovation has given this home all the warmth of a family home and incorporates all the best parts of french, modern & country decor. Lovely brick wall featuring, wood burning fire places & french doors give this home all the character of a much older home with all the fresh brightness of a new one.
This kitchen design and remodel by Smith & Sons really shows beautiful natural elements in a modern neutral setting with modern cabinetry and rustic dark wood floors.
- Smith & Sons Remodelling Experts Canada

Avid cooks and entertainers purchased this 1925 Tudor home that had only been partially renovated in the 80's. Cooking is a very important part of this hobby chef's life and so we really had to make the best use of space and storage in this kitchen. Modernizing while achieving maximum functionality, and opening up to the family room were all on the "must" list, and a custom banquette and large island helps for parties and large entertaining gatherings.
Cabinets are from Cabico, their Elmwood series in both white paint, and walnut in a natural stained finish. Stainless steel counters wrap the perimeter, while Caesarstone quartz is used on the island. The seated part of the island is walnut to match the cabinetry. The backsplash is a mosaic from Marble Systems. The shelving unit on the wall is custom built to utilize the small wall space and get additional open storage for everyday items.
A 3 foot Galley sink is the main focus of the island, and acts as a workhorse prep and cooking space. This is aired with a faucet from Waterstone, with a matching at the prep sink on the exterior wall and a potfiller over the Dacor Range. Built-in Subzero Refrigerator and Freezer columns provide plenty of fresh food storage options. In the prep area along the exterior wall, a built in ice maker, microwave drawer, warming drawer, and additional/secondary dishwasher drawer helps the second cook during larger party prep.

作業スペースと収納が充実したオーダーメイドのキッチン。
Esempio di una cucina a L moderna con lavello integrato, ante lisce, ante in legno bruno, top in acciaio inossidabile, pavimento in legno massello medio, penisola, pavimento marrone e top grigio
Esempio di una cucina a L moderna con lavello integrato, ante lisce, ante in legno bruno, top in acciaio inossidabile, pavimento in legno massello medio, penisola, pavimento marrone e top grigio

PictHouse
Ispirazione per una grande cucina design con lavello sottopiano, top in acciaio inossidabile, pavimento in legno massello medio, top grigio, ante lisce, ante grigie, paraspruzzi grigio, paraspruzzi in mattoni, elettrodomestici in acciaio inossidabile e pavimento marrone
Ispirazione per una grande cucina design con lavello sottopiano, top in acciaio inossidabile, pavimento in legno massello medio, top grigio, ante lisce, ante grigie, paraspruzzi grigio, paraspruzzi in mattoni, elettrodomestici in acciaio inossidabile e pavimento marrone
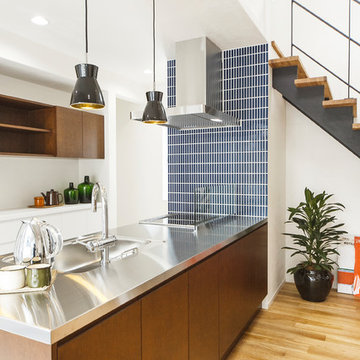
Idee per una cucina moderna con lavello integrato, ante lisce, ante in legno bruno, top in acciaio inossidabile, pavimento in legno massello medio, penisola e pavimento marrone

Esempio di una cucina lineare industriale con ante in acciaio inossidabile, top in acciaio inossidabile, lavello integrato, ante lisce, parquet scuro, pavimento marrone e top grigio
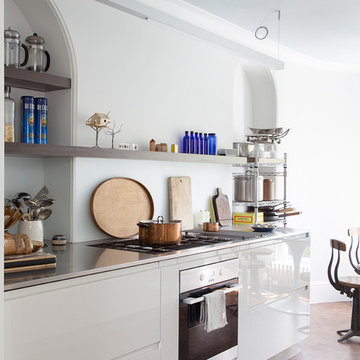
A subtle industrial feel has been achieved in this kitchen with a stainless steel worktop that seamlessly incorporates a gas hobs. Draws are made from Parapan acrylic in a light grey high gloss finish, keeping the entire look, fresh and bright. We supplied bespoke built-in shelving in a walnut veneer finish, providing a great contrast to the bright walls and cleverly highlighting the original arch.
David Giles

Idee per una cucina moderna di medie dimensioni con lavello integrato, nessun'anta, top in acciaio inossidabile, paraspruzzi con piastrelle diamantate, pavimento in legno massello medio, pavimento marrone e soffitto in carta da parati
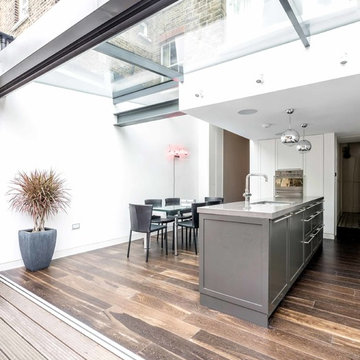
A contemporary rear extension and renovation to revitalise the living accommodation of a mid-terraced Victorian dwelling within the Calabria Road Conservation Area.
This handsome house in Highbury suffered from its traditionally enclosed layout. The works extended and opened the house to the rear, creating a light, expansive kitchen / dining area with direct connection to the newly upgraded garden.

Navy blue custom cabinetry with stainless steel countertop and sink. Large open windows to allow natural light into the room and create a bright ambiance.

Idee per una cucina etnica con lavello integrato, ante lisce, ante in legno scuro, top in acciaio inossidabile, paraspruzzi bianco, paraspruzzi con piastrelle a mosaico, pavimento in legno massello medio, pavimento marrone e top grigio
Cucine con top in acciaio inossidabile e pavimento marrone - Foto e idee per arredare
1