Cucine con top in acciaio inossidabile e pavimento in legno massello medio - Foto e idee per arredare
Filtra anche per:
Budget
Ordina per:Popolari oggi
161 - 180 di 2.604 foto
1 di 3
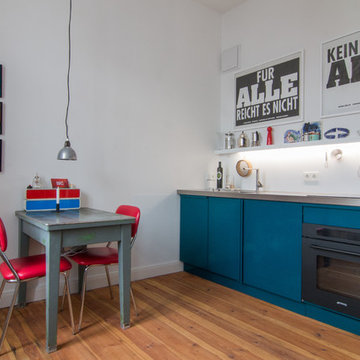
Jan Kulke - Fotografie
Esempio di una piccola cucina industriale con ante lisce, ante blu, top in acciaio inossidabile, paraspruzzi bianco, elettrodomestici neri, pavimento in legno massello medio, nessuna isola e pavimento marrone
Esempio di una piccola cucina industriale con ante lisce, ante blu, top in acciaio inossidabile, paraspruzzi bianco, elettrodomestici neri, pavimento in legno massello medio, nessuna isola e pavimento marrone
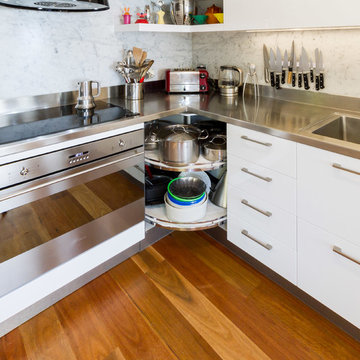
Designer: Daniel Stelzer; Photography by Yvonne Menegol
Esempio di una piccola cucina contemporanea con lavello integrato, ante lisce, ante bianche, top in acciaio inossidabile, paraspruzzi bianco, paraspruzzi in marmo, elettrodomestici in acciaio inossidabile, pavimento in legno massello medio e pavimento marrone
Esempio di una piccola cucina contemporanea con lavello integrato, ante lisce, ante bianche, top in acciaio inossidabile, paraspruzzi bianco, paraspruzzi in marmo, elettrodomestici in acciaio inossidabile, pavimento in legno massello medio e pavimento marrone
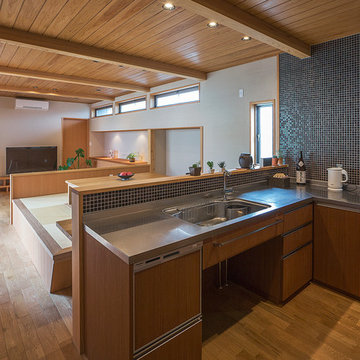
Esempio di una cucina etnica con lavello integrato, ante lisce, ante in legno scuro, top in acciaio inossidabile, paraspruzzi nero, paraspruzzi con piastrelle a mosaico, elettrodomestici in acciaio inossidabile, pavimento in legno massello medio e nessuna isola
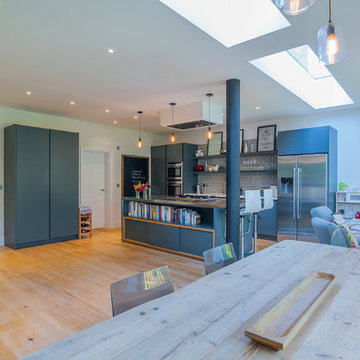
Overview
Whole house refurbishment, space planning and daylight exercise.
The Brief
To reorganise the internal arrangement throughout the client’s new home, create a large, open plan kitchen and living space off the garden while proposing a unique relationship to the garden which is at the lower level.
Our Solution
Working with a brilliant, forward-thinking client who knows what they like is always a real pleasure.
This project enhances the original features of the house while adding a warm, simple timber cube to the rear. The timber is now silver grey in colour and ageing gracefully, the glass is neat and simple with our signature garden oriel window the main feature. The modern oriel window is a very useful tool that we often consider as it gives the client a different place to sit, relax and enjoy the new spaces and garden. If the house has a lower garden level it’s even better.
The project has a great kitchen, very much of the moment in terms of colour and materials, the client really committed to the look and aesthetic. Again we left in some structure and wrapped the kitchen around it working WITH the project constraints rather than resisting them.
Our view is, you pay a lot for your steelwork… Show it off!
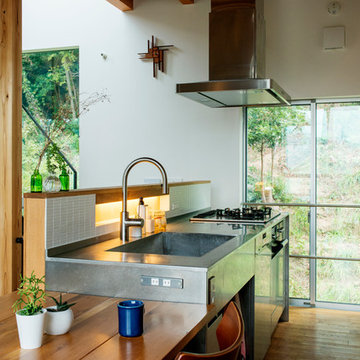
Esempio di una cucina lineare design con ante lisce, ante in acciaio inossidabile, top in acciaio inossidabile, paraspruzzi bianco, paraspruzzi in gres porcellanato, pavimento marrone, lavello integrato, pavimento in legno massello medio e top grigio
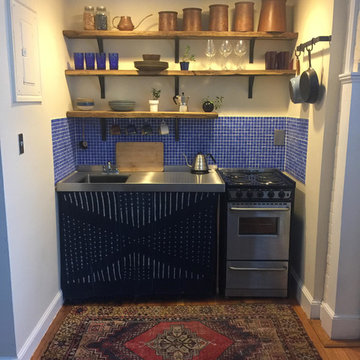
Ispirazione per una piccola cucina lineare stile rurale chiusa con top in acciaio inossidabile, paraspruzzi blu, paraspruzzi con piastrelle di vetro, elettrodomestici in acciaio inossidabile, pavimento in legno massello medio e nessuna isola
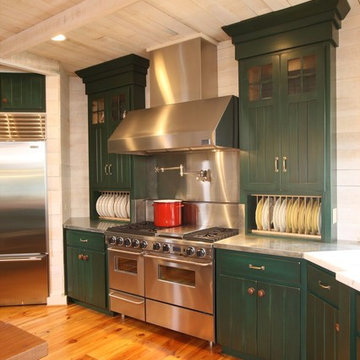
Foto di una grande cucina stile rurale con lavello da incasso, ante verdi, paraspruzzi bianco, elettrodomestici in acciaio inossidabile, pavimento in legno massello medio e top in acciaio inossidabile
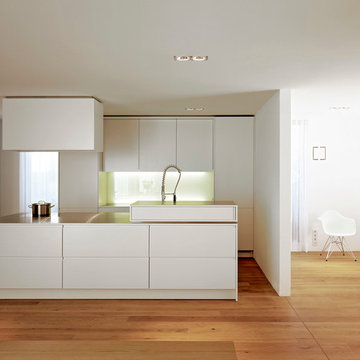
Offene Küche
Idee per un cucina con isola centrale nordico di medie dimensioni con ante lisce, ante bianche, top in acciaio inossidabile, paraspruzzi bianco, paraspruzzi con lastra di vetro e pavimento in legno massello medio
Idee per un cucina con isola centrale nordico di medie dimensioni con ante lisce, ante bianche, top in acciaio inossidabile, paraspruzzi bianco, paraspruzzi con lastra di vetro e pavimento in legno massello medio
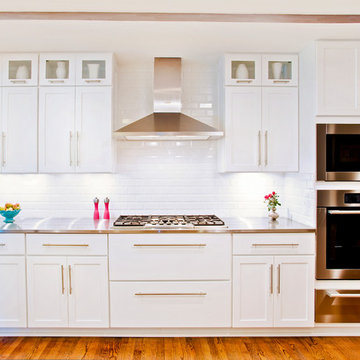
Featuring R.D. Henry & Company
Esempio di una cucina chic di medie dimensioni con lavello sottopiano, ante in stile shaker, ante bianche, top in acciaio inossidabile, paraspruzzi bianco, paraspruzzi con piastrelle diamantate, elettrodomestici in acciaio inossidabile, pavimento in legno massello medio e penisola
Esempio di una cucina chic di medie dimensioni con lavello sottopiano, ante in stile shaker, ante bianche, top in acciaio inossidabile, paraspruzzi bianco, paraspruzzi con piastrelle diamantate, elettrodomestici in acciaio inossidabile, pavimento in legno massello medio e penisola

The transformation of this high-rise condo in the heart of San Francisco was literally from floor to ceiling. Studio Becker custom built everything from the bed and shoji screens to the interior doors and wall paneling...and of course the kitchen, baths and wardrobes!
It’s all Studio Becker in this master bedroom - teak light boxes line the ceiling, shoji sliding doors conceal the walk-in closet and house the flat screen TV. A custom teak bed with a headboard and storage drawers below transition into full-height night stands with mirrored fronts (with lots of storage inside) and interior up-lit shelving with a light valance above. A window seat that provides additional storage and a lounging area finishes out the room.
Teak wall paneling with a concealed touchless coat closet, interior shoji doors and a desk niche with an inset leather writing surface and cord catcher are just a few more of the customized features built for this condo.
This Collection M kitchen, in Manhattan, high gloss walnut burl and Rimini stainless steel, is packed full of fun features, including an eating table that hydraulically lifts from table height to bar height for parties, an in-counter appliance garage in a concealed elevation system and Studio Becker’s electric Smart drawer with custom inserts for sushi service, fine bone china and stemware.
Combinations of teak and black lacquer with custom vanity designs give these bathrooms the Asian flare the homeowner’s were looking for.
This project has been featured on HGTV's Million Dollar Rooms

Photography-Hedrich Blessing
Glass House:
The design objective was to build a house for my wife and three kids, looking forward in terms of how people live today. To experiment with transparency and reflectivity, removing borders and edges from outside to inside the house, and to really depict “flowing and endless space”. To construct a house that is smart and efficient in terms of construction and energy, both in terms of the building and the user. To tell a story of how the house is built in terms of the constructability, structure and enclosure, with the nod to Japanese wood construction in the method in which the concrete beams support the steel beams; and in terms of how the entire house is enveloped in glass as if it was poured over the bones to make it skin tight. To engineer the house to be a smart house that not only looks modern, but acts modern; every aspect of user control is simplified to a digital touch button, whether lights, shades/blinds, HVAC, communication/audio/video, or security. To develop a planning module based on a 16 foot square room size and a 8 foot wide connector called an interstitial space for hallways, bathrooms, stairs and mechanical, which keeps the rooms pure and uncluttered. The base of the interstitial spaces also become skylights for the basement gallery.
This house is all about flexibility; the family room, was a nursery when the kids were infants, is a craft and media room now, and will be a family room when the time is right. Our rooms are all based on a 16’x16’ (4.8mx4.8m) module, so a bedroom, a kitchen, and a dining room are the same size and functions can easily change; only the furniture and the attitude needs to change.
The house is 5,500 SF (550 SM)of livable space, plus garage and basement gallery for a total of 8200 SF (820 SM). The mathematical grid of the house in the x, y and z axis also extends into the layout of the trees and hardscapes, all centered on a suburban one-acre lot.
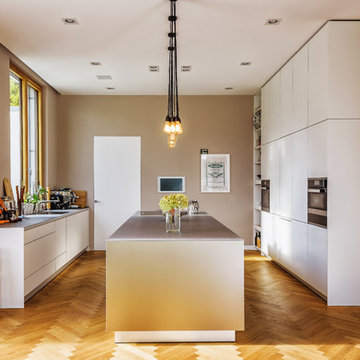
matthias baumbach
Esempio di una grande cucina minimal con ante lisce, ante beige, top in acciaio inossidabile, pavimento in legno massello medio, pavimento marrone, top grigio, lavello sottopiano e elettrodomestici neri
Esempio di una grande cucina minimal con ante lisce, ante beige, top in acciaio inossidabile, pavimento in legno massello medio, pavimento marrone, top grigio, lavello sottopiano e elettrodomestici neri
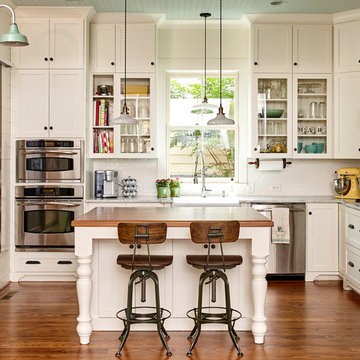
Immagine di una grande cucina country con lavello stile country, ante con bugna sagomata, ante bianche, top in acciaio inossidabile, paraspruzzi bianco, paraspruzzi con piastrelle diamantate, elettrodomestici in acciaio inossidabile e pavimento in legno massello medio
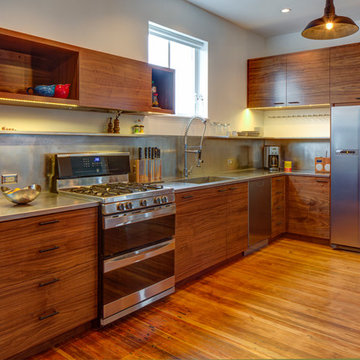
Jeff Amram
Foto di una grande cucina moderna chiusa con lavello sottopiano, ante lisce, ante in legno bruno, top in acciaio inossidabile, paraspruzzi a effetto metallico, elettrodomestici in acciaio inossidabile e pavimento in legno massello medio
Foto di una grande cucina moderna chiusa con lavello sottopiano, ante lisce, ante in legno bruno, top in acciaio inossidabile, paraspruzzi a effetto metallico, elettrodomestici in acciaio inossidabile e pavimento in legno massello medio
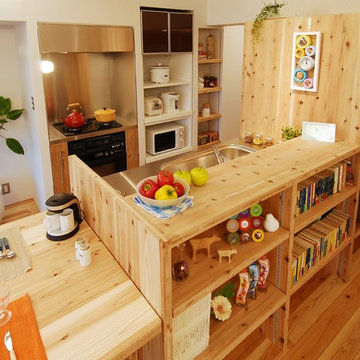
Idee per una piccola cucina contemporanea con lavello integrato, nessun'anta, ante marroni, top in acciaio inossidabile, paraspruzzi a effetto metallico, pavimento in legno massello medio e pavimento marrone
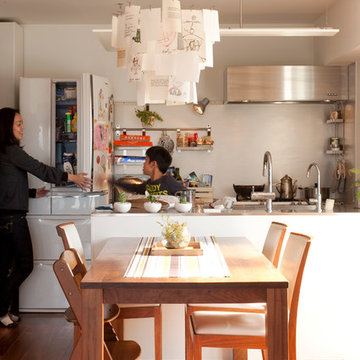
Photo by Junichi Harano
Immagine di una piccola cucina con nessun'anta, penisola, top in acciaio inossidabile, paraspruzzi bianco, elettrodomestici in acciaio inossidabile, lavello integrato e pavimento in legno massello medio
Immagine di una piccola cucina con nessun'anta, penisola, top in acciaio inossidabile, paraspruzzi bianco, elettrodomestici in acciaio inossidabile, lavello integrato e pavimento in legno massello medio
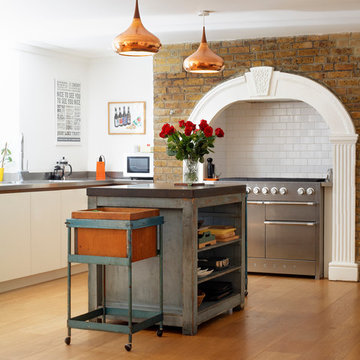
Esempio di un cucina con isola centrale vittoriano con ante lisce, ante bianche, top in acciaio inossidabile, paraspruzzi bianco, paraspruzzi con piastrelle diamantate, elettrodomestici in acciaio inossidabile e pavimento in legno massello medio
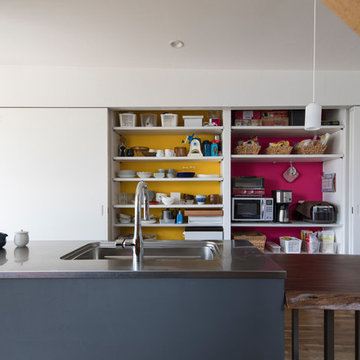
Ispirazione per una cucina design con lavello integrato, ante lisce, ante bianche, top in acciaio inossidabile, paraspruzzi giallo, pavimento in legno massello medio, pavimento marrone e top grigio
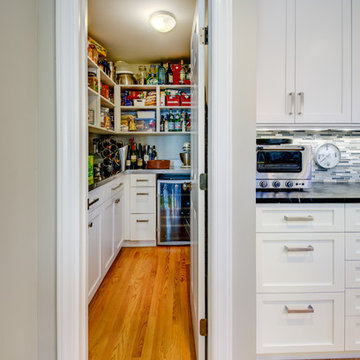
The walk-in pantry contains additional storage and work space.
Paint color: Benjamin Moore Revere Pewter HC-172.
Countertops: stainless steel.
Contractor: Beechwood Building and Design
Photo: Steve Kuzma Photography
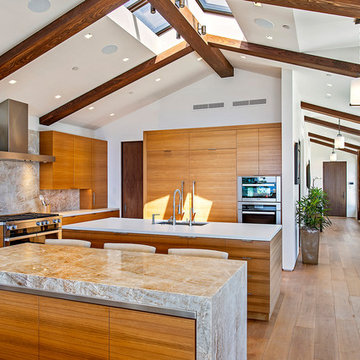
Realtor: Casey Lesher, Contractor: Robert McCarthy, Interior Designer: White Design
Foto di una grande cucina design con lavello integrato, ante lisce, ante in legno scuro, top in acciaio inossidabile, paraspruzzi beige, paraspruzzi in lastra di pietra, elettrodomestici in acciaio inossidabile, pavimento in legno massello medio, 2 o più isole, pavimento marrone e top beige
Foto di una grande cucina design con lavello integrato, ante lisce, ante in legno scuro, top in acciaio inossidabile, paraspruzzi beige, paraspruzzi in lastra di pietra, elettrodomestici in acciaio inossidabile, pavimento in legno massello medio, 2 o più isole, pavimento marrone e top beige
Cucine con top in acciaio inossidabile e pavimento in legno massello medio - Foto e idee per arredare
9