Cucine con top in acciaio inossidabile e paraspruzzi con piastrelle in ceramica - Foto e idee per arredare
Filtra anche per:
Budget
Ordina per:Popolari oggi
41 - 60 di 1.200 foto
1 di 3

Paul Craig
Foto di una cucina ad U nordica chiusa e di medie dimensioni con lavello integrato, ante lisce, ante in acciaio inossidabile, top in acciaio inossidabile, paraspruzzi bianco, paraspruzzi con piastrelle in ceramica, elettrodomestici in acciaio inossidabile, pavimento in legno verniciato e nessuna isola
Foto di una cucina ad U nordica chiusa e di medie dimensioni con lavello integrato, ante lisce, ante in acciaio inossidabile, top in acciaio inossidabile, paraspruzzi bianco, paraspruzzi con piastrelle in ceramica, elettrodomestici in acciaio inossidabile, pavimento in legno verniciato e nessuna isola

This coastal, contemporary Tiny Home features a warm yet industrial style kitchen with stainless steel counters and husky tool drawers and black cabinets. The silver metal counters are complimented by grey subway tiling as a backsplash against the warmth of the locally sourced curly mango wood windowsill ledge. The mango wood windowsill also acts as a pass-through window to an outdoor bar and seating area on the deck. Entertaining guests right from the kitchen essentially makes this a wet-bar. LED track lighting adds the right amount of accent lighting and brightness to the area. The window is actually a french door that is mirrored on the opposite side of the kitchen. This kitchen has 7-foot long stainless steel counters on either end. There are stainless steel outlet covers to match the industrial look. There are stained exposed beams adding a cozy and stylish feeling to the room. To the back end of the kitchen is a frosted glass pocket door leading to the bathroom. All shelving is made of Hawaiian locally sourced curly mango wood. A stainless steel fridge matches the rest of the style and is built-in to the staircase of this tiny home. Dish drying racks are hung on the wall to conserve space and reduce clutter.

This project encompasses the renovation of two aging metal warehouses located on an acre just North of the 610 loop. The larger warehouse, previously an auto body shop, measures 6000 square feet and will contain a residence, art studio, and garage. A light well puncturing the middle of the main residence brightens the core of the deep building. The over-sized roof opening washes light down three masonry walls that define the light well and divide the public and private realms of the residence. The interior of the light well is conceived as a serene place of reflection while providing ample natural light into the Master Bedroom. Large windows infill the previous garage door openings and are shaded by a generous steel canopy as well as a new evergreen tree court to the west. Adjacent, a 1200 sf building is reconfigured for a guest or visiting artist residence and studio with a shared outdoor patio for entertaining. Photo by Peter Molick, Art by Karin Broker
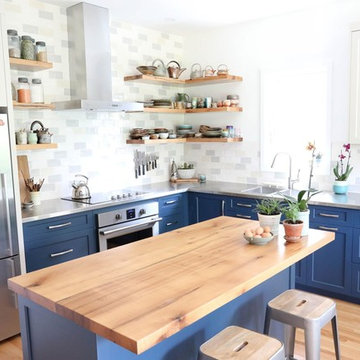
Ispirazione per una cucina classica di medie dimensioni con lavello integrato, ante in stile shaker, ante blu, top in acciaio inossidabile, paraspruzzi bianco, paraspruzzi con piastrelle in ceramica, elettrodomestici in acciaio inossidabile, parquet chiaro, pavimento beige e top grigio

The kitchen is a mix of existing and new cabinets that were made to match. Marmoleum (a natural sheet linoleum) flooring sets the kitchen apart in the home’s open plan. It is also low maintenance and resilient underfoot. Custom stainless steel countertops match the appliances, are low maintenance and are, uhm, stainless!
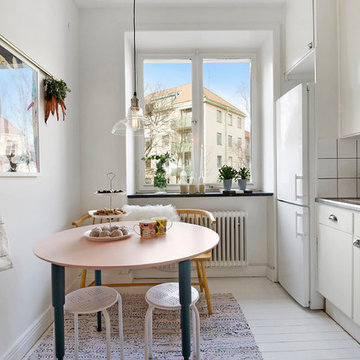
Every white interior deserves some colorful accessories, don't you agree?
Immagine di una cucina scandinava di medie dimensioni con ante lisce, ante bianche, top in acciaio inossidabile, paraspruzzi bianco, pavimento in legno verniciato, nessuna isola, paraspruzzi con piastrelle in ceramica e elettrodomestici bianchi
Immagine di una cucina scandinava di medie dimensioni con ante lisce, ante bianche, top in acciaio inossidabile, paraspruzzi bianco, pavimento in legno verniciato, nessuna isola, paraspruzzi con piastrelle in ceramica e elettrodomestici bianchi
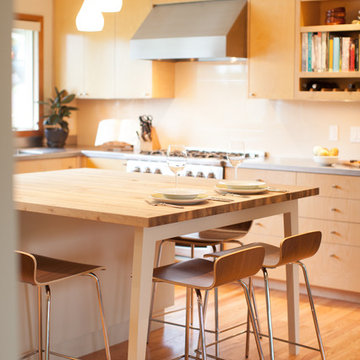
Boone Rodriguez
Immagine di una grande cucina moderna con lavello integrato, ante lisce, ante in legno chiaro, top in acciaio inossidabile, paraspruzzi bianco, paraspruzzi con piastrelle in ceramica, elettrodomestici in acciaio inossidabile e parquet chiaro
Immagine di una grande cucina moderna con lavello integrato, ante lisce, ante in legno chiaro, top in acciaio inossidabile, paraspruzzi bianco, paraspruzzi con piastrelle in ceramica, elettrodomestici in acciaio inossidabile e parquet chiaro
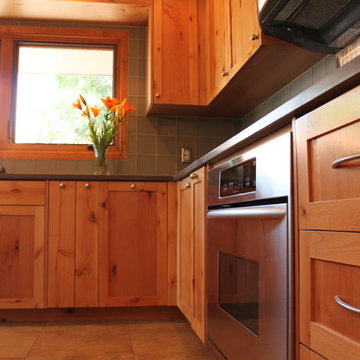
Nob Hill Mid-Century Modern Remodel by: Built LC
Photos by: Darren Revell
Foto di una cucina moderna chiusa con lavello sottopiano, ante in stile shaker, ante in legno chiaro, top in acciaio inossidabile, paraspruzzi grigio, paraspruzzi con piastrelle in ceramica, elettrodomestici in acciaio inossidabile e pavimento con piastrelle in ceramica
Foto di una cucina moderna chiusa con lavello sottopiano, ante in stile shaker, ante in legno chiaro, top in acciaio inossidabile, paraspruzzi grigio, paraspruzzi con piastrelle in ceramica, elettrodomestici in acciaio inossidabile e pavimento con piastrelle in ceramica
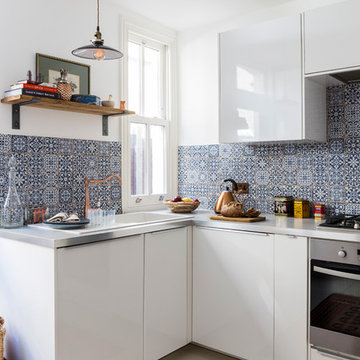
Ispirazione per una piccola cucina ad U bohémian chiusa con lavello da incasso, ante lisce, ante bianche, paraspruzzi nero, paraspruzzi con piastrelle in ceramica, elettrodomestici in acciaio inossidabile, pavimento con piastrelle in ceramica, nessuna isola e top in acciaio inossidabile
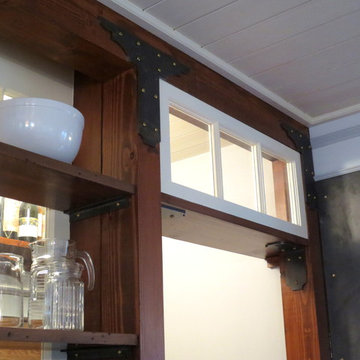
Custom divided lite clerestory window sash give the built in pantry shelves an old time grocery storefront feeling. A galvanized steel chalkboard give the family a place to record adventures.... and the day's marching orders. Photos by Photo Art Portraits

This coastal, contemporary Tiny Home features a warm yet industrial style kitchen with stainless steel counters and husky tool drawers with black cabinets. the silver metal counters are complimented by grey subway tiling as a backsplash against the warmth of the locally sourced curly mango wood windowsill ledge. I mango wood windowsill also acts as a pass-through window to an outdoor bar and seating area on the deck. Entertaining guests right from the kitchen essentially makes this a wet-bar. LED track lighting adds the right amount of accent lighting and brightness to the area. The window is actually a french door that is mirrored on the opposite side of the kitchen. This kitchen has 7-foot long stainless steel counters on either end. There are stainless steel outlet covers to match the industrial look. There are stained exposed beams adding a cozy and stylish feeling to the room. To the back end of the kitchen is a frosted glass pocket door leading to the bathroom. All shelving is made of Hawaiian locally sourced curly mango wood. A stainless steel fridge matches the rest of the style and is built-in to the staircase of this tiny home. Dish drying racks are hung on the wall to conserve space and reduce clutter.
The centerpiece and focal point to this tiny home living room is the grand circular-shaped window which is actually two half-moon windows jointed together where the mango woof bar-top is placed. This acts as a work and dining space. Hanging plants elevate the eye and draw it upward to the high ceilings. Colors are kept clean and bright to expand the space. The love-seat folds out into a sleeper and the ottoman/bench lifts to offer more storage. The round rug mirrors the window adding consistency. This tropical modern coastal Tiny Home is built on a trailer and is 8x24x14 feet. The blue exterior paint color is called cabana blue. The large circular window is quite the statement focal point for this how adding a ton of curb appeal. The round window is actually two round half-moon windows stuck together to form a circle. There is an indoor bar between the two windows to make the space more interactive and useful- important in a tiny home. There is also another interactive pass-through bar window on the deck leading to the kitchen making it essentially a wet bar. This window is mirrored with a second on the other side of the kitchen and the are actually repurposed french doors turned sideways. Even the front door is glass allowing for the maximum amount of light to brighten up this tiny home and make it feel spacious and open. This tiny home features a unique architectural design with curved ceiling beams and roofing, high vaulted ceilings, a tiled in shower with a skylight that points out over the tongue of the trailer saving space in the bathroom, and of course, the large bump-out circle window and awning window that provides dining spaces.

The new owners of a huge Mt. Airy estate were looking to renovate the kitchen in their perfectly preserved and maintained home. We gutted the 1990's kitchen and adjoining breakfast room (except for a custom-built hutch) and set about to create a new kitchen made to look as if it was a mixture of original pieces from when the mansion was built combined with elements added over the intervening years.
The classic white cabinetry with 54" uppers and stainless worktops, quarter-sawn oak built-ins and a massive island "table" with a huge slab of schist stone countertop all add to the functional and timeless feel.
We chose a blended quarry tile which provides a rich, warm base in the sun-drenched room.
The existing hutch was the perfect place to house the owner's extensive cookbook collection. We stained it a soft blue-gray which along with the red of the floor, is repeated in the hand-painted Winchester tile backsplash.

Lotfi DAKHLI
Ispirazione per una cucina design di medie dimensioni con ante lisce, ante bianche, top in acciaio inossidabile, paraspruzzi multicolore, paraspruzzi con piastrelle in ceramica, pavimento in legno massello medio, nessuna isola, lavello a doppia vasca e elettrodomestici in acciaio inossidabile
Ispirazione per una cucina design di medie dimensioni con ante lisce, ante bianche, top in acciaio inossidabile, paraspruzzi multicolore, paraspruzzi con piastrelle in ceramica, pavimento in legno massello medio, nessuna isola, lavello a doppia vasca e elettrodomestici in acciaio inossidabile
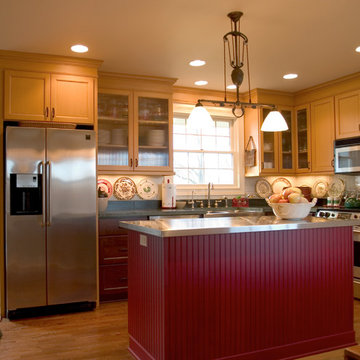
Immagine di una piccola cucina stile rurale chiusa con lavello a doppia vasca, ante lisce, ante rosse, top in acciaio inossidabile, paraspruzzi beige, paraspruzzi con piastrelle in ceramica, elettrodomestici in acciaio inossidabile e parquet chiaro
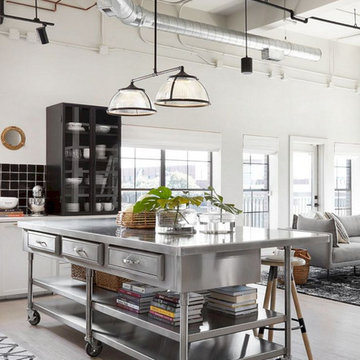
Esempio di una cucina industriale di medie dimensioni con lavello da incasso, ante lisce, ante bianche, top in acciaio inossidabile, paraspruzzi nero, paraspruzzi con piastrelle in ceramica, elettrodomestici in acciaio inossidabile, parquet chiaro, pavimento marrone e top bianco
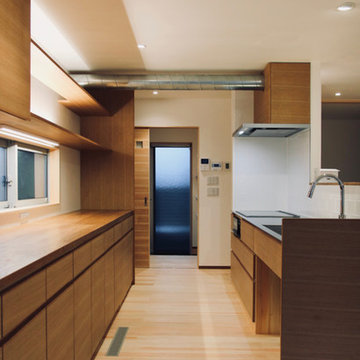
郡山市T様邸(開成の家) 設計:伊達な建築研究所 施工:BANKS
Immagine di una grande cucina moderna con lavello integrato, ante a filo, ante in legno scuro, top in acciaio inossidabile, paraspruzzi bianco, paraspruzzi con piastrelle in ceramica, elettrodomestici in acciaio inossidabile, parquet chiaro, penisola, pavimento bianco e top marrone
Immagine di una grande cucina moderna con lavello integrato, ante a filo, ante in legno scuro, top in acciaio inossidabile, paraspruzzi bianco, paraspruzzi con piastrelle in ceramica, elettrodomestici in acciaio inossidabile, parquet chiaro, penisola, pavimento bianco e top marrone
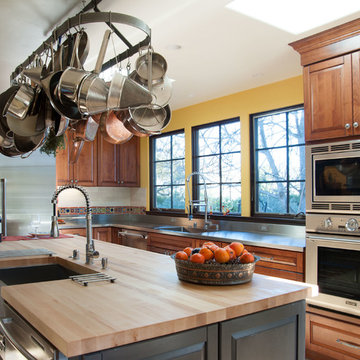
Photo: Arnona Oren
Immagine di una grande cucina mediterranea chiusa con top in acciaio inossidabile, lavello integrato, ante con bugna sagomata, ante in legno scuro, paraspruzzi multicolore, elettrodomestici in acciaio inossidabile, paraspruzzi con piastrelle in ceramica e pavimento con piastrelle in ceramica
Immagine di una grande cucina mediterranea chiusa con top in acciaio inossidabile, lavello integrato, ante con bugna sagomata, ante in legno scuro, paraspruzzi multicolore, elettrodomestici in acciaio inossidabile, paraspruzzi con piastrelle in ceramica e pavimento con piastrelle in ceramica
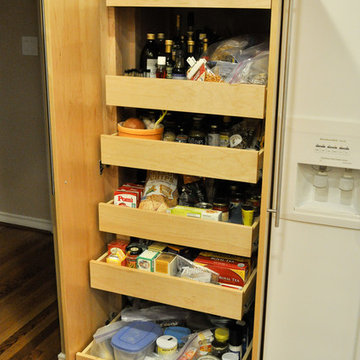
Walter Hofheinz
Ispirazione per una piccola cucina contemporanea con lavello integrato, ante lisce, ante in legno chiaro, top in acciaio inossidabile, paraspruzzi rosso, paraspruzzi con piastrelle in ceramica, elettrodomestici in acciaio inossidabile e pavimento in sughero
Ispirazione per una piccola cucina contemporanea con lavello integrato, ante lisce, ante in legno chiaro, top in acciaio inossidabile, paraspruzzi rosso, paraspruzzi con piastrelle in ceramica, elettrodomestici in acciaio inossidabile e pavimento in sughero
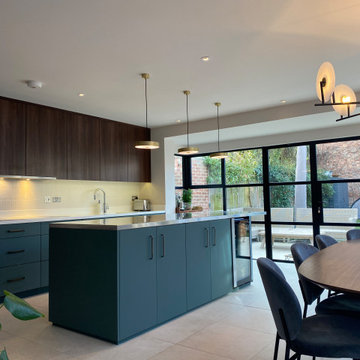
kitchen, bi-colour, dark wood kitchen cabinets, green kitchen cabinets, breakfast bar, wine bar, kitchen pendant lights, dining table, dining chairs, large floor tiles, Crital door, Little Greene paint, china clay

This coastal, contemporary Tiny Home features a warm yet industrial style kitchen with stainless steel counters and husky tool drawers with black cabinets. the silver metal counters are complimented by grey subway tiling as a backsplash against the warmth of the locally sourced curly mango wood windowsill ledge. I mango wood windowsill also acts as a pass-through window to an outdoor bar and seating area on the deck. Entertaining guests right from the kitchen essentially makes this a wet-bar. LED track lighting adds the right amount of accent lighting and brightness to the area. The window is actually a french door that is mirrored on the opposite side of the kitchen. This kitchen has 7-foot long stainless steel counters on either end. There are stainless steel outlet covers to match the industrial look. There are stained exposed beams adding a cozy and stylish feeling to the room. To the back end of the kitchen is a frosted glass pocket door leading to the bathroom. All shelving is made of Hawaiian locally sourced curly mango wood. A stainless steel fridge matches the rest of the style and is built-in to the staircase of this tiny home. Dish drying racks are hung on the wall to conserve space and reduce clutter.
Cucine con top in acciaio inossidabile e paraspruzzi con piastrelle in ceramica - Foto e idee per arredare
3