Cucine con top grigio e top rosso - Foto e idee per arredare
Filtra anche per:
Budget
Ordina per:Popolari oggi
101 - 120 di 92.402 foto
1 di 3

Brick, wood and light beams create a calming, design-driven space in this Bristol kitchen extension.
In the existing space, the painted cabinets make use of the tall ceilings with an understated backdrop for the open-plan lounge area. In the newly extended area, the wood veneered cabinets are paired with a floating shelf to keep the wall free for the sunlight to beam through. The island mimics the shape of the extension which was designed to ensure that this south-facing build stayed cool in the sunshine. Towards the back, bespoke wood panelling frames the windows along with a banquette seating to break up the bricks and create a dining area for this growing family.

Современная кухня от дизайнера Лианы Каштановой
Immagine di una cucina a L minimal chiusa e di medie dimensioni con ante bianche, top in superficie solida, paraspruzzi grigio, nessuna isola e top grigio
Immagine di una cucina a L minimal chiusa e di medie dimensioni con ante bianche, top in superficie solida, paraspruzzi grigio, nessuna isola e top grigio
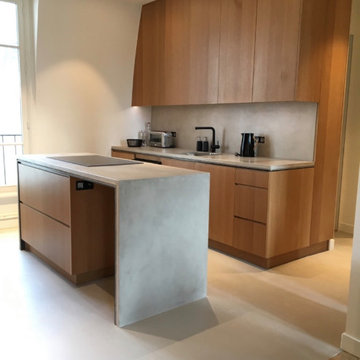
Foto di una cucina moderna di medie dimensioni con ante lisce, top in cemento, paraspruzzi grigio, elettrodomestici da incasso, pavimento in cemento, pavimento grigio e top grigio
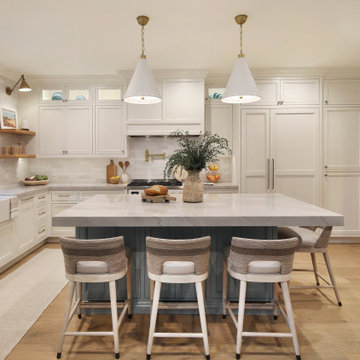
Immagine di una grande cucina costiera con lavello stile country, ante bianche, top in quarzite, paraspruzzi bianco, paraspruzzi con piastrelle in ceramica, elettrodomestici da incasso, parquet chiaro, ante con riquadro incassato, pavimento beige e top grigio
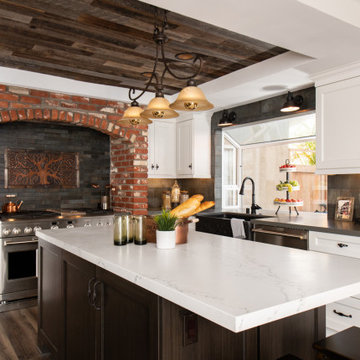
This kitchen design kept the original brick around the range and incorporated new elements like the backsplash, fixtures, and island, making a larger and airy space.

Idee per una cucina design con lavello sottopiano, ante lisce, ante bianche, top in superficie solida, paraspruzzi grigio, paraspruzzi in quarzo composito, elettrodomestici neri, pavimento in gres porcellanato, pavimento nero e top grigio
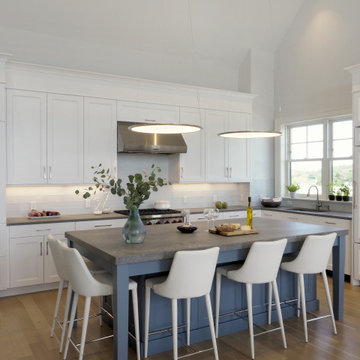
Location was a key factor for the developer of these 72 luxury beachfront condominiums in New Rochelle, NY, offering prime real estate with spectacular water views, all within a short commute to New York City. An unusual aspect of this project was the developer’s commitment to offer prospective buyers completely customizable interior buildouts. The architect and developer teamed with Bilotta to devise a program offering 17 stains, 17 paint finishes and a variety of door styles, giving homeowners total control of their kitchen and bathroom details and accessories, a significant and successful selling point.
In this particular unit, sand, surf, and sunshine are transported indoors with light-reflecting white cabinetry atop natural oak flooring, punctuated by a slate blue island that seats five. Practical blue-gray quartz countertops are a complementary echo of the island’s hue. A generous molding treatment emphasizes the tall ceiling height. There’s plenty of room for two pantry cabinets, as well as a wine refrigerator in the island. “Flying Saucer” island pendants and a cubist dining chandelier add contemporary flair.
The stunning highlight of each residence is a 30-foot-long wall of glass facing the water. With 2,400- 2,700 square feet apiece, the proportions of the open plan kitchen, dining and family room live like a gracious freestanding home.
Written by Paulette Gambacorta, adapted for Houzz
WatermarkPointe was the vision of National Realty & Development, a Westchester-based real estate owner and developer.
Bilotta Designer: Paula Greer
Builder: National Realty & Development National Realty & Development

Kitchen space - after photo.
Features:
- Integrated fridge and freezer.
- Industrial pendant lighting
- Industrial stools
- Mounted oven
- Pantry
- Modern industrial cabinetry
- Black appliances
- Drop-in dual basin sink
- Dekton island bench, kitchen bench tops and splash back

For this mid-century modern kitchen our team came up with a design plan that gave the space a completely new look. We went with grey and white tones to balance with the existing wood flooring and wood vaulted ceiling. Flush panel cabinets with linear hardware provided a clean look, while the handmade yellow subway tile backsplash brought warmth to the space without adding another wood feature. Replacing the swinging exterior door with a sliding door made for better circulation, perfect for when the client entertains. We replaced the skylight and the windows in the eat-in area and also repainted the windows and casing in the kitchen to match the new windows. The final look seamlessly blends with the mid-century modern style in the rest of the home, and and now these homeowners can really enjoy the view!
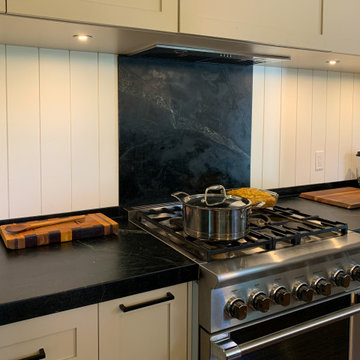
Modern Farmhouse Kitchen with Soapstone Counters, wood paneling backsplash. Cabinets are painted Revere Pewter. Fisher Paykel Range
Ispirazione per una grande cucina country con lavello sottopiano, ante in stile shaker, ante beige, top in saponaria, paraspruzzi grigio, elettrodomestici in acciaio inossidabile, parquet scuro, nessuna isola, pavimento marrone e top grigio
Ispirazione per una grande cucina country con lavello sottopiano, ante in stile shaker, ante beige, top in saponaria, paraspruzzi grigio, elettrodomestici in acciaio inossidabile, parquet scuro, nessuna isola, pavimento marrone e top grigio

Esempio di una grande cucina chic con lavello stile country, ante in stile shaker, ante grigie, top in quarzite, paraspruzzi grigio, paraspruzzi in granito, elettrodomestici neri, pavimento in vinile, pavimento marrone e top grigio

Idee per una cucina minimalista con lavello sottopiano, ante a filo, ante grigie, top in laminato, paraspruzzi grigio, paraspruzzi con piastrelle in ceramica, elettrodomestici neri, pavimento in legno massello medio, pavimento beige e top grigio

Natural planked oak, paired with chalky white and concrete sheeting highlights our Jackson Home as a Scandinavian Interior. With each room focused on materials blending cohesively, the rooms holid unity in the home‘s interior. A curved centre peice in the Kitchen encourages the space to feel like a room with customised bespoke built in furniture rather than your every day kitchen.
My clients main objective for the homes interior, forming a space where guests were able to interact with the host at times of entertaining. Unifying the kitchen, dining and living spaces will change the layout making the kitchen the focal point of entrace into the home.

Immagine di una cucina ad U minimal chiusa con lavello sottopiano, ante lisce, ante blu, top in acciaio inossidabile, paraspruzzi beige, nessuna isola, pavimento grigio e top grigio

Idee per una cucina contemporanea con lavello sottopiano, ante lisce, ante grigie, top in cemento, paraspruzzi grigio, elettrodomestici da incasso, pavimento in cemento, penisola, pavimento grigio e top grigio

This home was a joy to work on! Check back for more information and a blog on the project soon.
Photographs by Jordan Katz
Interior Styling by Kristy Oatman
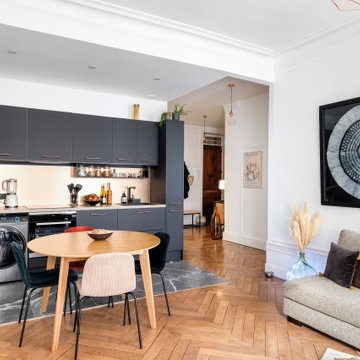
Foto di una cucina contemporanea con ante lisce, ante nere, elettrodomestici da incasso, nessuna isola, pavimento grigio e top grigio

Immagine di una grande cucina design con lavello a doppia vasca, ante nere, top in marmo, paraspruzzi grigio, paraspruzzi in marmo, elettrodomestici neri, pavimento in cemento, pavimento grigio e top grigio

Custom island and plaster hood take center stage in this kitchen remodel. Full-wall wine, coffee and smoothie station on the right perimeter. Cabinets are white oak. Design by: Alison Giese Interiors

Esempio di una cucina lineare stile rurale con ante in stile shaker, ante verdi, top in superficie solida, paraspruzzi grigio, paraspruzzi in mattoni, pavimento in mattoni, nessuna isola, pavimento rosso e top grigio
Cucine con top grigio e top rosso - Foto e idee per arredare
6