Cucine con top grigio e soffitto in legno - Foto e idee per arredare
Filtra anche per:
Budget
Ordina per:Popolari oggi
41 - 60 di 785 foto
1 di 3

These homeowners were ready to update the home they had built when their girls were young. This was not a full gut remodel. The perimeter cabinetry mostly stayed but got new doors and height added at the top. The island and tall wood stained cabinet to the left of the sink are new and custom built and I hand-drew the design of the new range hood. The beautiful reeded detail came from our idea to add this special element to the new island and cabinetry. Bringing it over to the hood just tied everything together. We were so in love with this stunning Quartzite we chose for the countertops we wanted to feature it further in a custom apron-front sink. We were in love with the look of Zellige tile and it seemed like the perfect space to use it in.
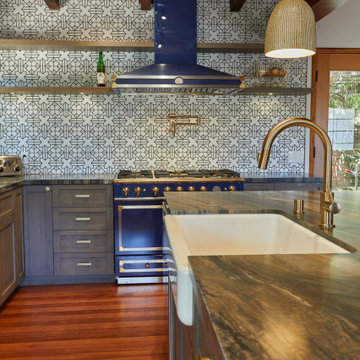
Esempio di una cucina moderna di medie dimensioni con lavello stile country, ante in stile shaker, ante grigie, top in quarzite, paraspruzzi bianco, paraspruzzi con piastrelle in ceramica, elettrodomestici colorati, pavimento in legno massello medio, pavimento marrone, top grigio e soffitto in legno

Idee per un'ampia cucina design con ante lisce, ante grigie, top in pietra calcarea, paraspruzzi grigio, pavimento in cementine, pavimento grigio, top grigio e soffitto in legno

Ispirazione per una grande cucina minimal con lavello da incasso, ante con riquadro incassato, ante grigie, top in superficie solida, paraspruzzi grigio, paraspruzzi in gres porcellanato, elettrodomestici neri, pavimento in gres porcellanato, nessuna isola, pavimento grigio, soffitto a cassettoni, soffitto ribassato, soffitto in legno e top grigio
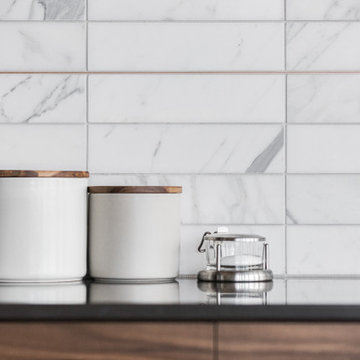
Big Leaf @ Solsbury Hill
Location: Sheridan, OR
Type: Custom Home
Credits
Design: Matthew O. Daby - M.O.Daby Design
Interior design: Angela Mechaley - M.O.Daby Design
Construction: Cellar Ridge Construction
Structural engineer: BKE Inc.
Photography: Erin Riddle & Kenton Waltz of KLiK Concepts

Vista verso la cucina
Ispirazione per una piccola cucina etnica con lavello sottopiano, ante lisce, ante in legno chiaro, top in quarzite, paraspruzzi grigio, elettrodomestici neri, parquet chiaro, nessuna isola, top grigio e soffitto in legno
Ispirazione per una piccola cucina etnica con lavello sottopiano, ante lisce, ante in legno chiaro, top in quarzite, paraspruzzi grigio, elettrodomestici neri, parquet chiaro, nessuna isola, top grigio e soffitto in legno

Designed by Malia Schultheis and built by Tru Form Tiny. This Tiny Home features Blue stained pine for the ceiling, pine wall boards in white, custom barn door, custom steel work throughout, and modern minimalist window trim. The Cabinetry is Maple with stainless steel countertop and hardware. The backsplash is a glass and stone mix. It only has a 2 burner cook top and no oven. The washer/ drier combo is in the kitchen area. Open shelving was installed to maintain an open feel.

Idee per un'ampia cucina minimalista con lavello sottopiano, ante lisce, ante in legno chiaro, top in quarzite, paraspruzzi grigio, paraspruzzi in lastra di pietra, elettrodomestici da incasso, pavimento in cemento, pavimento grigio, top grigio e soffitto in legno

This 1960s home was in original condition and badly in need of some functional and cosmetic updates. We opened up the great room into an open concept space, converted the half bathroom downstairs into a full bath, and updated finishes all throughout with finishes that felt period-appropriate and reflective of the owner's Asian heritage.
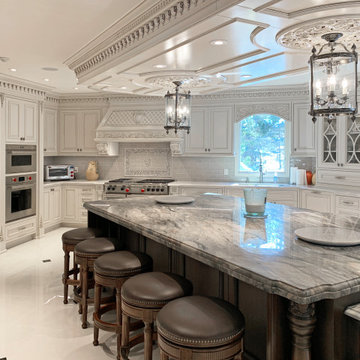
The island in a different color and various levels and its coffered ceiling gives cohesión and warm to this large kitchen. Mahogany wood and painted cabinets with patina.
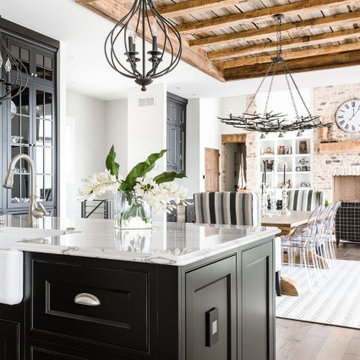
A beautiful farmhouse kitchen with a balance of masculine and feminine.
Immagine di una grande cucina country con ante in stile shaker, ante nere, top in marmo, pavimento in legno massello medio, pavimento marrone, top grigio e soffitto in legno
Immagine di una grande cucina country con ante in stile shaker, ante nere, top in marmo, pavimento in legno massello medio, pavimento marrone, top grigio e soffitto in legno
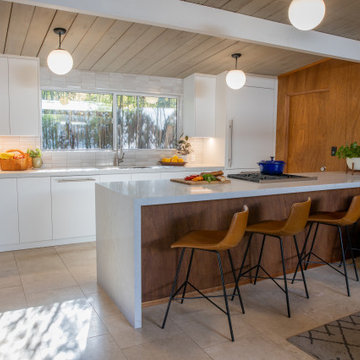
New kitchen for this Eichler owner in the Fairhaven neighborhood of San Jose CA. The doors, drawer fronts, and panels are Zenit Supermatt Blanco. We used Blum soft-close hinges and drawer slides throughout the kitchen. Cabinet boxes are made with 19mm pre-finished maple plywood with matching Zenit Supermatt Blanco edge tape.
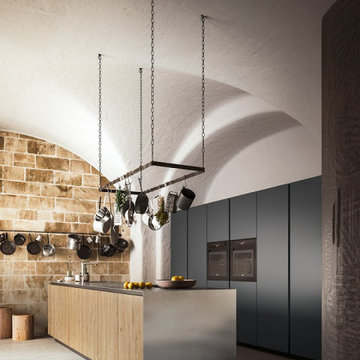
Brick walls and wooden beams bring texture and interest to the kitchen making it more rustic, stylish, elegant vintage feel.
Foto di una cucina stile rurale di medie dimensioni con lavello da incasso, ante lisce, ante grigie, top in superficie solida, paraspruzzi bianco, paraspruzzi con piastrelle in pietra, elettrodomestici da incasso, parquet chiaro, pavimento marrone, top grigio e soffitto in legno
Foto di una cucina stile rurale di medie dimensioni con lavello da incasso, ante lisce, ante grigie, top in superficie solida, paraspruzzi bianco, paraspruzzi con piastrelle in pietra, elettrodomestici da incasso, parquet chiaro, pavimento marrone, top grigio e soffitto in legno
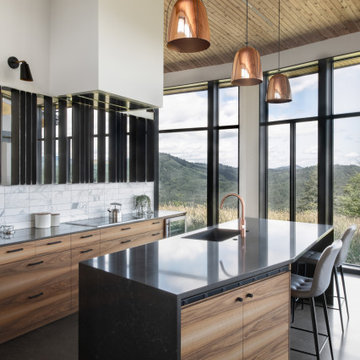
Big Leaf @ Solsbury Hill
Location: Sheridan, OR
Type: Custom Home
Credits
Design: Matthew O. Daby - M.O.Daby Design
Interior design: Angela Mechaley - M.O.Daby Design
Construction: Cellar Ridge Construction
Structural engineer: BKE Inc.
Photography: Erin Riddle & Kenton Waltz of KLiK Concepts
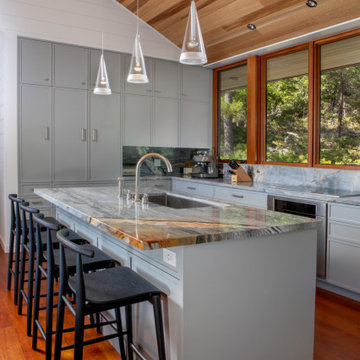
Experience the enchantment of a contemporary cottage kitchen, adorned with captivating blue-grey painted cabinets that radiate a revitalizing atmosphere. The quartzite countertop and backsplash display inherent patterns and hues that perfectly harmonize with the cabinets, crafting a seamless visual impression. Incorporating chrome accents delicately infuses a subtle gleam into the overall design, adding a gentle finishing touch.

Ispirazione per una piccola cucina moderna con lavello a vasca singola, ante in stile shaker, ante in legno chiaro, top in marmo, paraspruzzi verde, paraspruzzi con piastrelle in ceramica, elettrodomestici da incasso, parquet chiaro, penisola, pavimento giallo, top grigio e soffitto in legno

Ispirazione per una cucina minimal con lavello sottopiano, ante lisce, ante in legno chiaro, paraspruzzi bianco, paraspruzzi con piastrelle a mosaico, elettrodomestici in acciaio inossidabile, pavimento grigio, top grigio, travi a vista, soffitto a volta e soffitto in legno

Immagine di una cucina classica con lavello stile country, ante con riquadro incassato, ante bianche, paraspruzzi beige, elettrodomestici in acciaio inossidabile, parquet scuro, pavimento marrone, top grigio e soffitto in legno
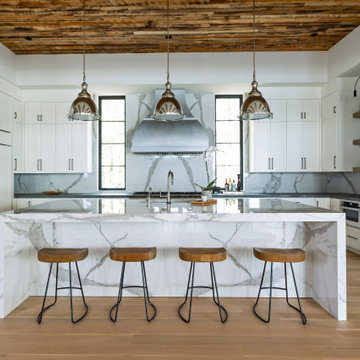
Esempio di una cucina minimal con lavello sottopiano, ante in stile shaker, ante bianche, elettrodomestici in acciaio inossidabile, pavimento in legno massello medio, pavimento marrone, top grigio e soffitto in legno

Immagine di un cucina con isola centrale stile rurale chiuso con lavello sottopiano, ante in legno scuro, paraspruzzi verde, elettrodomestici in acciaio inossidabile, pavimento in legno massello medio, top grigio, travi a vista e soffitto in legno
Cucine con top grigio e soffitto in legno - Foto e idee per arredare
3