Cucine con top giallo - Foto e idee per arredare
Filtra anche per:
Budget
Ordina per:Popolari oggi
101 - 120 di 2.112 foto
1 di 3
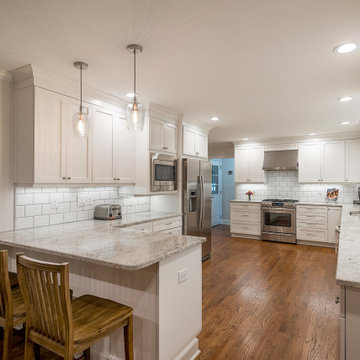
This L-shaped upgraded kitchen gave the home not only space to move around the space without the interruption of traffic, but also plenty of counter space.

this kitchen opens to a small breakfast & sitting room
Foto di una cucina tradizionale di medie dimensioni con lavello stile country, ante bianche, top piastrellato, paraspruzzi giallo, paraspruzzi con piastrelle in ceramica, elettrodomestici in acciaio inossidabile, pavimento in legno massello medio, ante in stile shaker e top giallo
Foto di una cucina tradizionale di medie dimensioni con lavello stile country, ante bianche, top piastrellato, paraspruzzi giallo, paraspruzzi con piastrelle in ceramica, elettrodomestici in acciaio inossidabile, pavimento in legno massello medio, ante in stile shaker e top giallo

Idee per una cucina bohémian di medie dimensioni con lavello sottopiano, ante lisce, ante rosa, top in legno, paraspruzzi bianco, paraspruzzi con piastrelle a mosaico, elettrodomestici in acciaio inossidabile, pavimento in laminato, pavimento giallo e top giallo

Foto di una piccola cucina minimal con lavello integrato, ante lisce, ante beige, top in superficie solida, paraspruzzi bianco, elettrodomestici neri, parquet chiaro, nessuna isola e top giallo
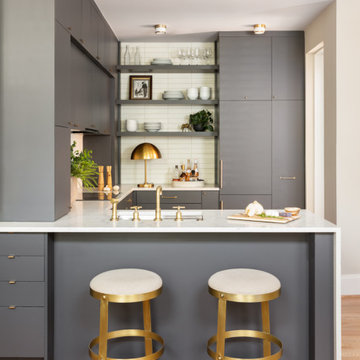
Out with the white, in with the slate. Darker cabinets with light terracotta tile backsplash and grey veined quartz counters were an ideal combo for this open concept kitchen.

With the request for neutral tones, our design team has created a beautiful, light-filled space with a white lithostone bench top, solid timber drop-down seating area and terrazzo splashback ledge to amplify functionality without compromising style.
We extended the window out to attract as much natural light as possible and utilised existing dead-space by adding a cozy reading nook. Fitted with power points and shelves, this nook can also be used to get on top of life admin.

DreamDesign®25, Springmoor House, is a modern rustic farmhouse and courtyard-style home. A semi-detached guest suite (which can also be used as a studio, office, pool house or other function) with separate entrance is the front of the house adjacent to a gated entry. In the courtyard, a pool and spa create a private retreat. The main house is approximately 2500 SF and includes four bedrooms and 2 1/2 baths. The design centerpiece is the two-story great room with asymmetrical stone fireplace and wrap-around staircase and balcony. A modern open-concept kitchen with large island and Thermador appliances is open to both great and dining rooms. The first-floor master suite is serene and modern with vaulted ceilings, floating vanity and open shower.
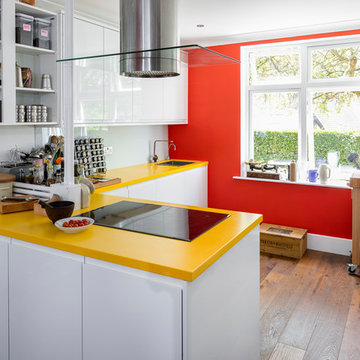
White kitchen with a yellow worktop.
Photo by Chris Snook
Immagine di una cucina a L boho chic di medie dimensioni con lavello da incasso, ante lisce, ante bianche, top in superficie solida, paraspruzzi bianco, paraspruzzi con lastra di vetro, elettrodomestici da incasso, parquet scuro, pavimento marrone, top giallo e penisola
Immagine di una cucina a L boho chic di medie dimensioni con lavello da incasso, ante lisce, ante bianche, top in superficie solida, paraspruzzi bianco, paraspruzzi con lastra di vetro, elettrodomestici da incasso, parquet scuro, pavimento marrone, top giallo e penisola

This open floor-plan kitchen consists of a large island, stainless steel appliances, semi-custom cabinetry, and ample natural lighting.
Idee per una grande cucina chic con lavello stile country, ante in stile shaker, ante in legno bruno, top in quarzo composito, paraspruzzi grigio, paraspruzzi con piastrelle in ceramica, elettrodomestici in acciaio inossidabile, pavimento in terracotta, pavimento multicolore, top giallo e soffitto a volta
Idee per una grande cucina chic con lavello stile country, ante in stile shaker, ante in legno bruno, top in quarzo composito, paraspruzzi grigio, paraspruzzi con piastrelle in ceramica, elettrodomestici in acciaio inossidabile, pavimento in terracotta, pavimento multicolore, top giallo e soffitto a volta

Idee per una piccola cucina minimal con lavello sottopiano, ante in stile shaker, ante bianche, top in quarzo composito, paraspruzzi bianco, paraspruzzi in quarzo composito, elettrodomestici in acciaio inossidabile, parquet scuro, pavimento beige, top giallo e soffitto a cassettoni
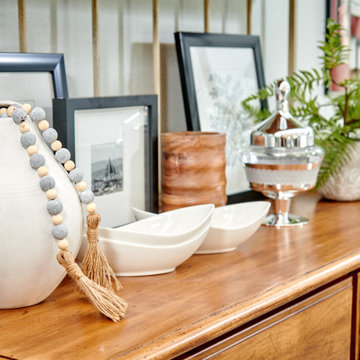
The owner of this home wished to transform this builder basic home to a European treasure. Having traveled the world, moved from San Francisco and now living in wine country she knew that she wanted to celebrate The charm of France complete with an French range, luxury refrigerator and wine cooler. The design process was a collaboration with the home owner, designer and contractor.
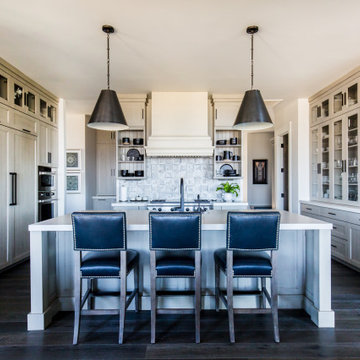
Bright and airy kitchen with ample storage. Featuring built in refrigerator, large island pendant lighting, and island seating.
Esempio di una grande cucina tradizionale con ante in stile shaker, ante beige, paraspruzzi bianco, elettrodomestici in acciaio inossidabile, parquet scuro, pavimento marrone e top giallo
Esempio di una grande cucina tradizionale con ante in stile shaker, ante beige, paraspruzzi bianco, elettrodomestici in acciaio inossidabile, parquet scuro, pavimento marrone e top giallo
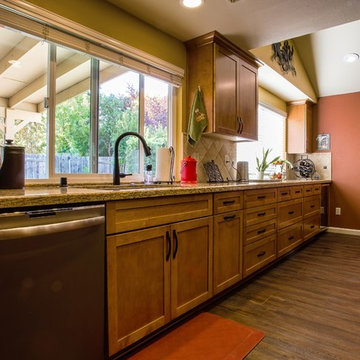
Immagine di una grande cucina stile americano con lavello sottopiano, ante in stile shaker, ante marroni, top in quarzo composito, paraspruzzi beige, paraspruzzi in gres porcellanato, elettrodomestici in acciaio inossidabile, pavimento in legno massello medio, nessuna isola, pavimento marrone e top giallo
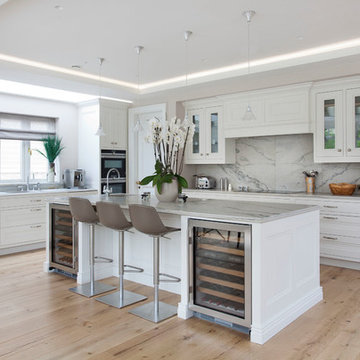
Idee per un grande cucina con isola centrale chic con lavello da incasso, ante a filo, ante bianche, top in marmo, paraspruzzi bianco, paraspruzzi in marmo, elettrodomestici in acciaio inossidabile, parquet chiaro e top giallo

For a client with an enthusiastic appreciation of retro design, this sunny ode to kitchens of the past is a cheerful and comforting retreat for today. The client wanted a kitchen that creatively expressed her fun, unconventional taste while providing all the modern conveniences of a contemporary home.
Space was borrowed from an existing office to provide more open area and easier navigation in the kitchen. Bright, optimistic yellow sets the tone in the room, with retro-inspired appliances in buttery yellow chosen as key elements of the design. A generous apron-front farm sink gleams with clean white enameled cast iron and is outfitted with a rare retro faucet with spray and scrub brush attachments. Black trim against the yellow ceramic tile countertops defines the kitchen’s lines. Simple maple cabinetry painted white with black ceramic knobs provides a modern level of storage.
Playful positioning of contrasting tiles on the floor presents a modern, quirky interpretation of the traditional checkerboard pattern in this classic kitchen with an original point of view.

View of off-kitchen sitting room
Ispirazione per una dispensa classica con ante lisce, ante bianche, paraspruzzi grigio, paraspruzzi in gres porcellanato, pavimento in gres porcellanato, pavimento grigio e top giallo
Ispirazione per una dispensa classica con ante lisce, ante bianche, paraspruzzi grigio, paraspruzzi in gres porcellanato, pavimento in gres porcellanato, pavimento grigio e top giallo
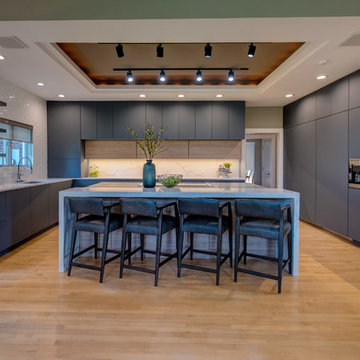
Sleek and Minimal Modern Kitchen
Immagine di una cucina minimalista con ante grigie, paraspruzzi bianco e top giallo
Immagine di una cucina minimalista con ante grigie, paraspruzzi bianco e top giallo
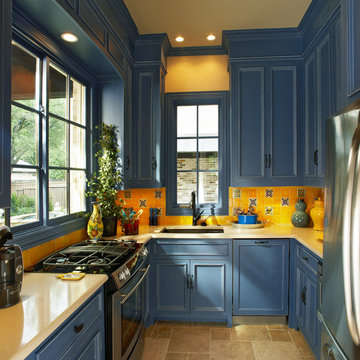
Esempio di una cucina ad U chic chiusa con lavello sottopiano, ante con riquadro incassato, ante blu, paraspruzzi giallo, paraspruzzi con piastrelle in ceramica, elettrodomestici in acciaio inossidabile e top giallo

New butler's pantry with slate floors and high-gloss cabinets.
Ispirazione per una cucina parallela minimal con lavello sottopiano, ante lisce, ante bianche, paraspruzzi grigio, top in cemento, elettrodomestici bianchi, pavimento nero, top giallo e pavimento in ardesia
Ispirazione per una cucina parallela minimal con lavello sottopiano, ante lisce, ante bianche, paraspruzzi grigio, top in cemento, elettrodomestici bianchi, pavimento nero, top giallo e pavimento in ardesia

Ispirazione per una piccola cucina parallela chic chiusa con lavello sottopiano, ante in stile shaker, ante verdi, top in quarzo composito, paraspruzzi bianco, paraspruzzi in quarzo composito, elettrodomestici in acciaio inossidabile, pavimento in gres porcellanato, nessuna isola, pavimento grigio e top giallo
Cucine con top giallo - Foto e idee per arredare
6