Cucina
Filtra anche per:
Budget
Ordina per:Popolari oggi
81 - 100 di 236 foto
1 di 3
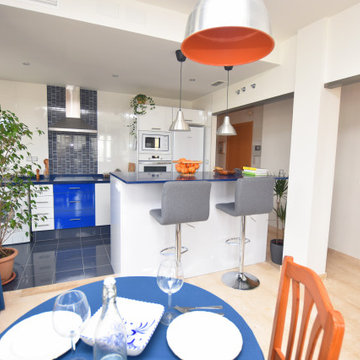
Reforma en vivienda nueva para unión de Comedor con cocina para dar más amplitud al espacio.
Foto di una piccola cucina design con lavello a vasca singola, ante lisce, ante bianche, top in quarzo composito, paraspruzzi bianco, paraspruzzi con piastrelle in pietra, elettrodomestici bianchi, pavimento con piastrelle in ceramica, pavimento grigio, top blu e soffitto ribassato
Foto di una piccola cucina design con lavello a vasca singola, ante lisce, ante bianche, top in quarzo composito, paraspruzzi bianco, paraspruzzi con piastrelle in pietra, elettrodomestici bianchi, pavimento con piastrelle in ceramica, pavimento grigio, top blu e soffitto ribassato
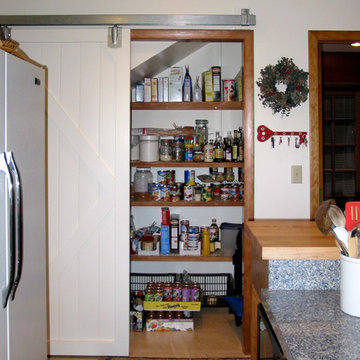
A sliding barn door conceals under stair storage while minimizing it's impact on traffic flow.
Foto di una cucina american style di medie dimensioni con lavello sottopiano, ante lisce, ante in legno scuro, top in quarzo composito, pavimento in legno massello medio, paraspruzzi blu, elettrodomestici bianchi, pavimento marrone, top blu, soffitto in perlinato e paraspruzzi in quarzo composito
Foto di una cucina american style di medie dimensioni con lavello sottopiano, ante lisce, ante in legno scuro, top in quarzo composito, pavimento in legno massello medio, paraspruzzi blu, elettrodomestici bianchi, pavimento marrone, top blu, soffitto in perlinato e paraspruzzi in quarzo composito
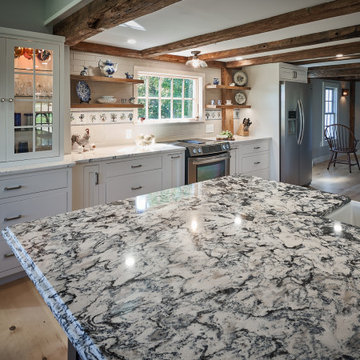
Foto di una cucina country con lavello stile country, ante in stile shaker, ante bianche, top in quarzo composito, paraspruzzi bianco, paraspruzzi con piastrelle diamantate, elettrodomestici in acciaio inossidabile, parquet chiaro, pavimento marrone, top blu e travi a vista
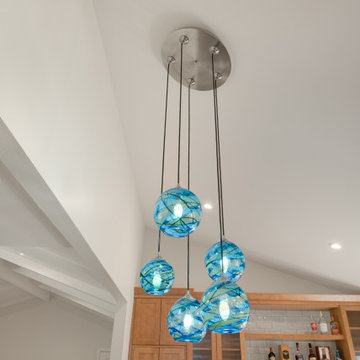
While the all-white kitchens will probably never go out of style, these San Jose natives wanted natural elements with some pops of color and took the opportunity to really make their home their own. A vaulted ceiling accentuates the spacious design and opens the space for a grand island topped with an exotic Lemurian Blue countertop provides an abundant work surface and offers seating around two sides. Shades of blue dance of the exquisite custom made hanging blue light pendent that brings in that wow factor.
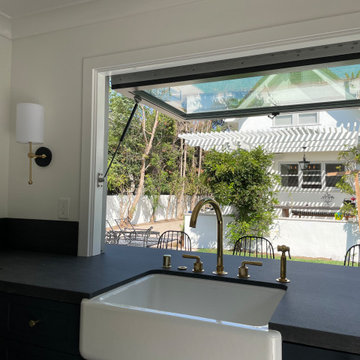
A modern refresh of an historic guest quarters that takes advantage of the beautiful California weather by maximizing the connection to the outdoors.
Ispirazione per una piccola cucina design con lavello stile country, ante in stile shaker, ante grigie, top in marmo, paraspruzzi nero, elettrodomestici in acciaio inossidabile, parquet scuro, nessuna isola, pavimento marrone e top blu
Ispirazione per una piccola cucina design con lavello stile country, ante in stile shaker, ante grigie, top in marmo, paraspruzzi nero, elettrodomestici in acciaio inossidabile, parquet scuro, nessuna isola, pavimento marrone e top blu
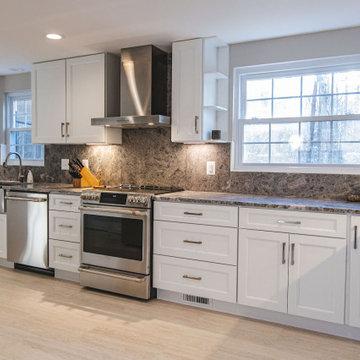
White recessed paneled all wood cabinets with quartzite countertops and full height backsplash
Esempio di una grande cucina country con lavello stile country, ante con riquadro incassato, ante bianche, top in quarzite, paraspruzzi blu, paraspruzzi in lastra di pietra, elettrodomestici in acciaio inossidabile, pavimento con piastrelle in ceramica, penisola, pavimento beige, top blu e soffitto ribassato
Esempio di una grande cucina country con lavello stile country, ante con riquadro incassato, ante bianche, top in quarzite, paraspruzzi blu, paraspruzzi in lastra di pietra, elettrodomestici in acciaio inossidabile, pavimento con piastrelle in ceramica, penisola, pavimento beige, top blu e soffitto ribassato
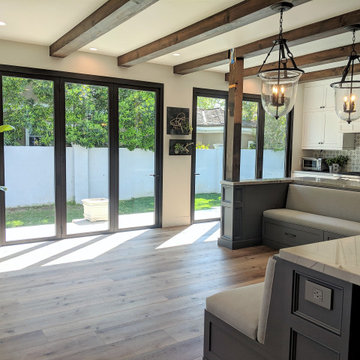
Ispirazione per una grande cucina country con lavello stile country, ante in stile shaker, ante blu, top in quarzite, paraspruzzi bianco, paraspruzzi in gres porcellanato, elettrodomestici in acciaio inossidabile, pavimento in legno massello medio, pavimento marrone, top blu e travi a vista
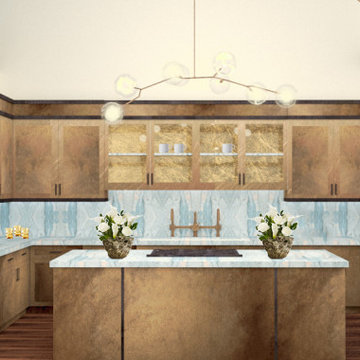
Ispirazione per una cucina moderna di medie dimensioni con lavello a tripla vasca, ante con riquadro incassato, top in marmo, paraspruzzi blu, paraspruzzi in marmo, elettrodomestici da incasso, parquet scuro, pavimento marrone, top blu e travi a vista

This house was designed to maintain clean sustainability and durability. Minimal, simple, modern design techniques were implemented to create an open floor plan with natural light. The entry of the home, clad in wood, was created as a transitional space between the exterior and the living spaces by creating a feeling of compression before entering into the voluminous, light filled, living area. The large volume, tall windows and natural light of the living area allows for light and views to the exterior in all directions. This project also considered our clients' need for storage and love for travel by creating storage space for an Airstream camper in the oversized 2 car garage at the back of the property. As in all of our homes, we designed and built this project with increased energy efficiency standards in mind. Our standards begin below grade by designing our foundations with insulated concrete forms (ICF) for all of our exterior foundation walls, providing the below grade walls with an R value of 23. As a standard, we also install a passive radon system and a heat recovery ventilator to efficiently mitigate the indoor air quality within all of the homes we build.
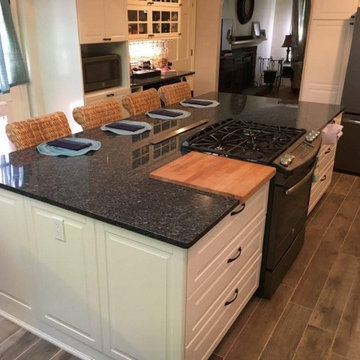
1950s Cape Cod kitchen had been remodeled and expanded in 1980s. We did a full down-to-the-studs remodel including new electrical, moving the gas line, new plumbing, floors, and cabinets.
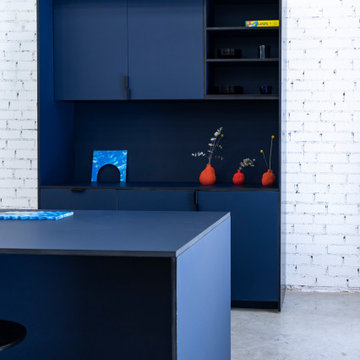
Cocina diseña por el estudio PLUTARCO
Frentes: gama MATE
Acabado: Blu Fes (FENIX)
Núcleo: MDF negro teñido en masa
Tirador: modelo PLANTEA
Foto di una cucina industriale di medie dimensioni con lavello da incasso, ante a filo, ante blu, top in laminato, paraspruzzi blu, paraspruzzi con piastrelle di metallo, elettrodomestici da incasso, pavimento in cemento, pavimento grigio, top blu e travi a vista
Foto di una cucina industriale di medie dimensioni con lavello da incasso, ante a filo, ante blu, top in laminato, paraspruzzi blu, paraspruzzi con piastrelle di metallo, elettrodomestici da incasso, pavimento in cemento, pavimento grigio, top blu e travi a vista
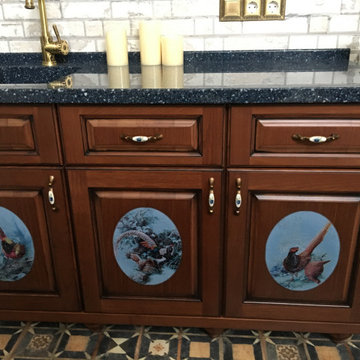
Мини кухня выполнена из массива дуба, дополнена декоративными элементами, текстилем и росписью на охотничью тему.
Foto di una piccola cucina lineare classica chiusa con lavello integrato, ante con bugna sagomata, ante in legno bruno, top in superficie solida, paraspruzzi bianco, paraspruzzi in gres porcellanato, pavimento in gres porcellanato, nessuna isola, pavimento blu, top blu e soffitto in perlinato
Foto di una piccola cucina lineare classica chiusa con lavello integrato, ante con bugna sagomata, ante in legno bruno, top in superficie solida, paraspruzzi bianco, paraspruzzi in gres porcellanato, pavimento in gres porcellanato, nessuna isola, pavimento blu, top blu e soffitto in perlinato
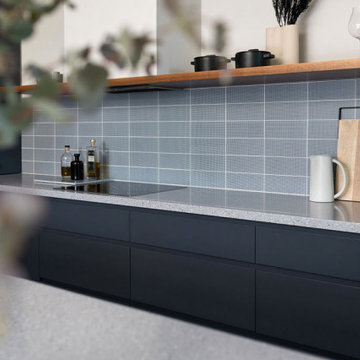
Complete kitchen remodel.
The pantry, fridges and an appliance bench are hidden in the wall of talls, and there's a built-in charging pad on the island bench.
The original marble island bench was repurposed as decorative cladding to the fireplace in the living room.
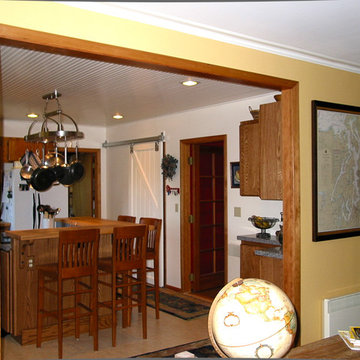
The raised bar top and stools allows guest to be close but not under foot.
Ispirazione per una cucina american style di medie dimensioni con lavello sottopiano, ante lisce, ante in legno scuro, top in quarzo composito, paraspruzzi blu, pavimento in legno massello medio, elettrodomestici bianchi, pavimento marrone, soffitto in perlinato, top blu e paraspruzzi in quarzo composito
Ispirazione per una cucina american style di medie dimensioni con lavello sottopiano, ante lisce, ante in legno scuro, top in quarzo composito, paraspruzzi blu, pavimento in legno massello medio, elettrodomestici bianchi, pavimento marrone, soffitto in perlinato, top blu e paraspruzzi in quarzo composito
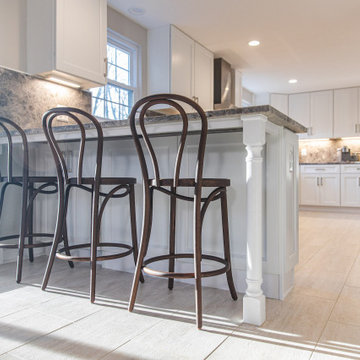
White recessed paneled all wood cabinets with quartzite countertops and full height backsplash
Foto di una grande cucina country con lavello stile country, ante con riquadro incassato, ante bianche, top in quarzite, paraspruzzi blu, paraspruzzi in lastra di pietra, elettrodomestici in acciaio inossidabile, pavimento con piastrelle in ceramica, penisola, pavimento beige, top blu e soffitto ribassato
Foto di una grande cucina country con lavello stile country, ante con riquadro incassato, ante bianche, top in quarzite, paraspruzzi blu, paraspruzzi in lastra di pietra, elettrodomestici in acciaio inossidabile, pavimento con piastrelle in ceramica, penisola, pavimento beige, top blu e soffitto ribassato
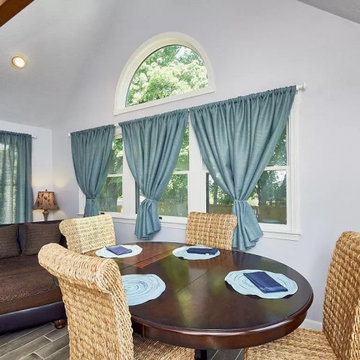
1950s Cape Cod kitchen had been remodeled and expanded in 1980s. We did a full down-to-the-studs remodel including new electrical, moving the gas line, new plumbing, floors, and cabinets.
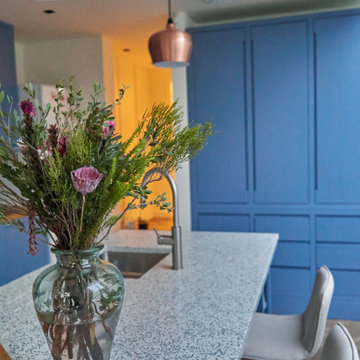
Extension for eco kitchen with painted wood cabinets, recycled glass worktops and Oak flooring.
Immagine di una grande cucina contemporanea con lavello integrato, ante lisce, ante blu, top in vetro riciclato, paraspruzzi blu, paraspruzzi in gres porcellanato, elettrodomestici bianchi, parquet chiaro, top blu e soffitto a volta
Immagine di una grande cucina contemporanea con lavello integrato, ante lisce, ante blu, top in vetro riciclato, paraspruzzi blu, paraspruzzi in gres porcellanato, elettrodomestici bianchi, parquet chiaro, top blu e soffitto a volta
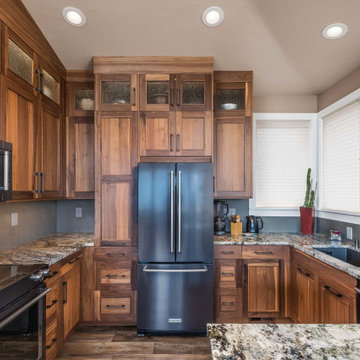
Foto di una piccola cucina ad U classica chiusa con lavello a vasca singola, ante in stile shaker, ante marroni, top in granito, paraspruzzi grigio, elettrodomestici neri, pavimento in vinile, penisola, pavimento marrone, top blu e soffitto a volta
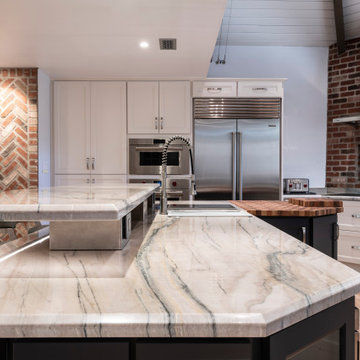
Removed load bearing wall supporting 2nd story joining kitchen and eating nook. Closed up LR access in family room and installed pass through cabinet. Created angular island with painted cabinets. Custom butcher block countertop and custom nook table. Exposed ceiling beams.
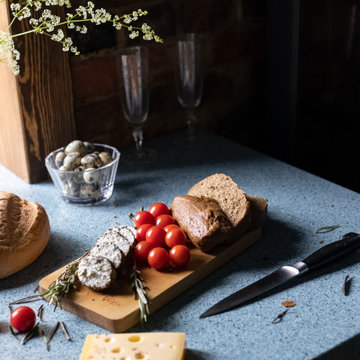
Ispirazione per una cucina di medie dimensioni con lavello sottopiano, ante lisce, ante bianche, top in superficie solida, paraspruzzi beige, paraspruzzi in gres porcellanato, elettrodomestici in acciaio inossidabile, pavimento in laminato, pavimento beige, top blu e travi a vista
5