Cucine con top bianco e struttura in muratura - Foto e idee per arredare
Filtra anche per:
Budget
Ordina per:Popolari oggi
1 - 20 di 61 foto
1 di 3

Ispirazione per una piccola cucina nordica con lavello da incasso, ante lisce, ante bianche, top in quarzo composito, paraspruzzi verde, paraspruzzi con piastrelle in ceramica, elettrodomestici neri, parquet chiaro, penisola, pavimento beige, top bianco e struttura in muratura

Ispirazione per un cucina con isola centrale country chiuso e di medie dimensioni con lavello integrato, ante in stile shaker, ante verdi, top in quarzite, paraspruzzi verde, paraspruzzi con piastrelle diamantate, elettrodomestici neri, parquet scuro, pavimento marrone, top bianco e struttura in muratura

This gorgeous renovated 6500 square foot estate home was recognized by the International Design and Architecture Awards 2023 and nominated in these 3 categories: Luxury Residence Canada, Kitchen over 50,000GBP, and Regeneration/Restoration.
This project won the award for Luxury Residence Canada!
The design of this home merges old world charm with the elegance of modern design. We took this home from outdated and over-embellished to simplified and classic sophistication. Our design embodies a true feeling of home — one that is livable, warm and timeless.

Kitchen Size: 14 Ft. x 15 1/2 Ft.
Island Size: 98" x 44"
Wood Floor: Stang-Lund Forde 5” walnut hard wax oil finish
Tile Backsplash: Here is a link to the exact tile and color: http://encoreceramics.com/product/silver-crackle-glaze/
•2014 MN ASID Awards: First Place Kitchens
•2013 Minnesota NKBA Awards: First Place Medium Kitchens
•Photography by Andrea Rugg

This project was a long labor of love. The clients adored this eclectic farm home from the moment they first opened the front door. They knew immediately as well that they would be making many careful changes to honor the integrity of its old architecture. The original part of the home is a log cabin built in the 1700’s. Several additions had been added over time. The dark, inefficient kitchen that was in place would not serve their lifestyle of entertaining and love of cooking well at all. Their wish list included large pro style appliances, lots of visible storage for collections of plates, silverware, and cookware, and a magazine-worthy end result in terms of aesthetics. After over two years into the design process with a wonderful plan in hand, construction began. Contractors experienced in historic preservation were an important part of the project. Local artisans were chosen for their expertise in metal work for one-of-a-kind pieces designed for this kitchen – pot rack, base for the antique butcher block, freestanding shelves, and wall shelves. Floor tile was hand chipped for an aged effect. Old barn wood planks and beams were used to create the ceiling. Local furniture makers were selected for their abilities to hand plane and hand finish custom antique reproduction pieces that became the island and armoire pantry. An additional cabinetry company manufactured the transitional style perimeter cabinetry. Three different edge details grace the thick marble tops which had to be scribed carefully to the stone wall. Cable lighting and lamps made from old concrete pillars were incorporated. The restored stone wall serves as a magnificent backdrop for the eye- catching hood and 60” range. Extra dishwasher and refrigerator drawers, an extra-large fireclay apron sink along with many accessories enhance the functionality of this two cook kitchen. The fabulous style and fun-loving personalities of the clients shine through in this wonderful kitchen. If you don’t believe us, “swing” through sometime and see for yourself! Matt Villano Photography
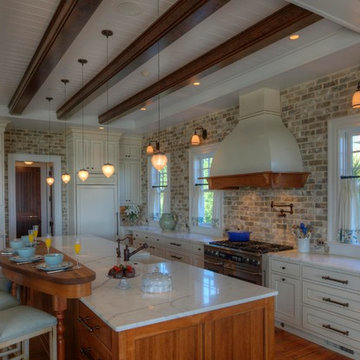
Photo by: Warren Lieb
Idee per una cucina con top in marmo, lavello a vasca singola, ante bianche, paraspruzzi in mattoni, elettrodomestici in acciaio inossidabile, pavimento marrone, top bianco e struttura in muratura
Idee per una cucina con top in marmo, lavello a vasca singola, ante bianche, paraspruzzi in mattoni, elettrodomestici in acciaio inossidabile, pavimento marrone, top bianco e struttura in muratura
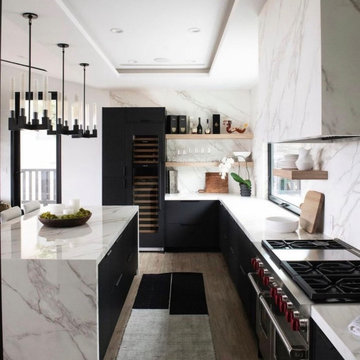
Esempio di una grande cucina con ante lisce, ante nere, top in marmo, paraspruzzi bianco, paraspruzzi in lastra di pietra, elettrodomestici colorati, parquet chiaro, pavimento marrone, top bianco e struttura in muratura
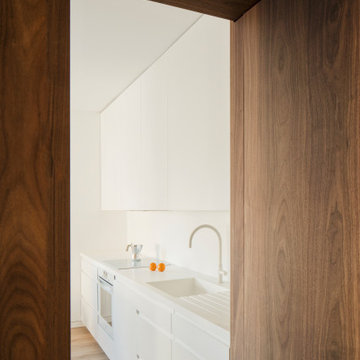
Foto di una piccola cucina scandinava con lavello integrato, ante lisce, ante bianche, top in quarzo composito, paraspruzzi bianco, paraspruzzi in quarzo composito, elettrodomestici bianchi, pavimento in legno massello medio, pavimento marrone, top bianco, soffitto ribassato e struttura in muratura
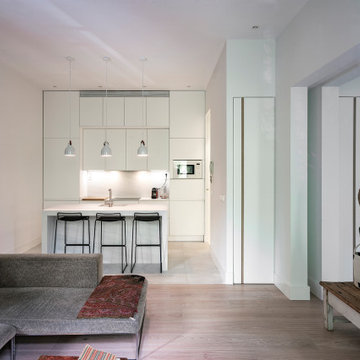
Esempio di una grande cucina design con lavello da incasso, ante lisce, ante bianche, top in marmo, elettrodomestici da incasso, pavimento con piastrelle in ceramica, pavimento grigio, top bianco e struttura in muratura
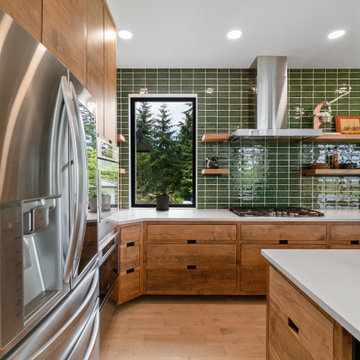
Ispirazione per una grande cucina minimalista con lavello sottopiano, ante lisce, ante in legno chiaro, top in quarzo composito, paraspruzzi verde, paraspruzzi con piastrelle di vetro, elettrodomestici in acciaio inossidabile, parquet chiaro, top bianco e struttura in muratura
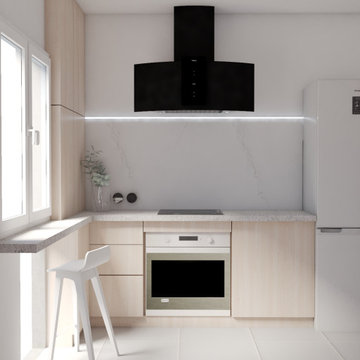
Esempio di una piccola cucina scandinava chiusa con lavello a vasca singola, ante con riquadro incassato, ante in legno chiaro, top in granito, paraspruzzi bianco, paraspruzzi in marmo, elettrodomestici in acciaio inossidabile, pavimento con piastrelle in ceramica, nessuna isola, pavimento grigio, top bianco, travi a vista e struttura in muratura

My husband and I cook a lot, and because of that I wanted to have our everyday dishes easily accessible, so I have them stored on floating shelves next to the cook top. I selected stainless steel shelves to compliment the stainless steel hood and back splash. It was imperative to have the stainless steel back splash making it easy to clean up, instead of grease build up on the brick. The wall cabinets have lift up hinges, because it clears the floating shelf...if I had used standard swing hinge...I would have had to reduce the width of the wall cabinets.
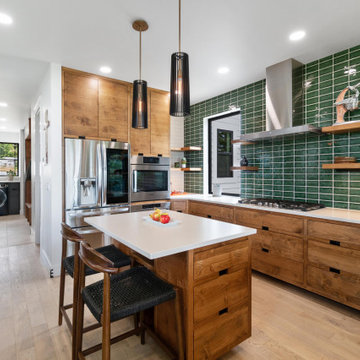
Idee per una grande cucina minimalista con lavello sottopiano, ante lisce, ante in legno chiaro, top in quarzo composito, paraspruzzi verde, paraspruzzi con piastrelle di vetro, elettrodomestici in acciaio inossidabile, parquet chiaro, top bianco e struttura in muratura
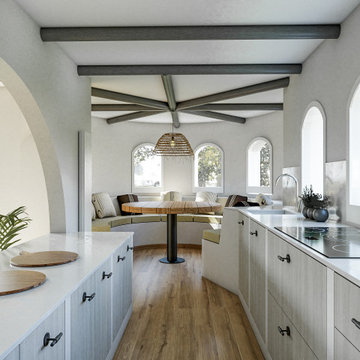
Cocina de obra estilo Ibiza para una casa en los canales de Empuriabrava
Immagine di una cucina mediterranea con lavello da incasso, paraspruzzi bianco, parquet chiaro, top bianco, travi a vista e struttura in muratura
Immagine di una cucina mediterranea con lavello da incasso, paraspruzzi bianco, parquet chiaro, top bianco, travi a vista e struttura in muratura
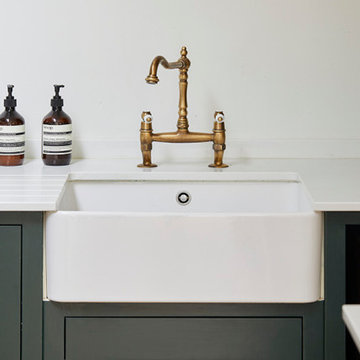
Foto di una cucina tradizionale di medie dimensioni con ante in stile shaker, ante verdi, top in legno, paraspruzzi grigio, paraspruzzi in marmo, elettrodomestici in acciaio inossidabile, pavimento in legno massello medio, pavimento marrone, top bianco e struttura in muratura
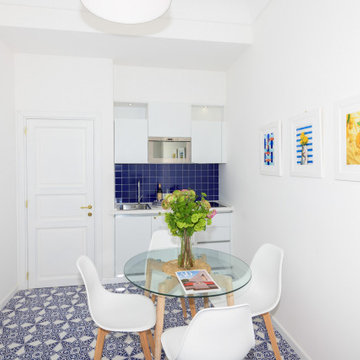
Foto: Vito Fusco
Foto di una cucina mediterranea di medie dimensioni con lavello a vasca singola, ante lisce, ante in acciaio inossidabile, top in marmo, paraspruzzi blu, paraspruzzi con piastrelle in ceramica, elettrodomestici in acciaio inossidabile, pavimento con piastrelle in ceramica, top bianco, soffitto ribassato, struttura in muratura e pavimento blu
Foto di una cucina mediterranea di medie dimensioni con lavello a vasca singola, ante lisce, ante in acciaio inossidabile, top in marmo, paraspruzzi blu, paraspruzzi con piastrelle in ceramica, elettrodomestici in acciaio inossidabile, pavimento con piastrelle in ceramica, top bianco, soffitto ribassato, struttura in muratura e pavimento blu
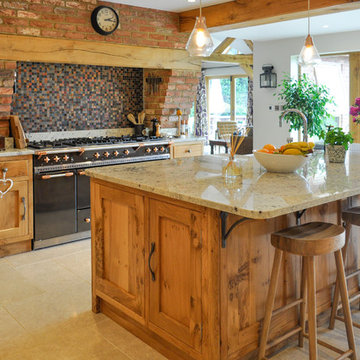
A bespoke pippy oak kitchen with pale granite worktops and stone floor. In an adjacent room is a walk-in pantry and wine room with matching oak cabinetry.
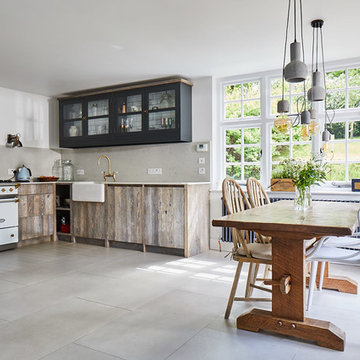
Idee per una cucina di medie dimensioni con lavello stile country, ante lisce, ante in legno chiaro, paraspruzzi grigio, elettrodomestici bianchi, nessuna isola, pavimento grigio, top bianco e struttura in muratura
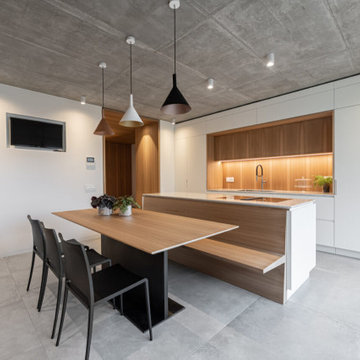
Immagine di una cucina tradizionale con pavimento con piastrelle in ceramica, pavimento grigio, top bianco e struttura in muratura
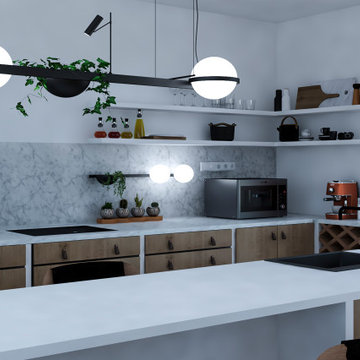
Ispirazione per una cucina minimal con lavello da incasso, top in quarzo composito, paraspruzzi bianco, paraspruzzi in marmo, elettrodomestici neri, parquet chiaro, pavimento beige, top bianco, soffitto ribassato e struttura in muratura
Cucine con top bianco e struttura in muratura - Foto e idee per arredare
1