Cucine con top beige - Foto e idee per arredare
Filtra anche per:
Budget
Ordina per:Popolari oggi
121 - 140 di 2.014 foto
1 di 3
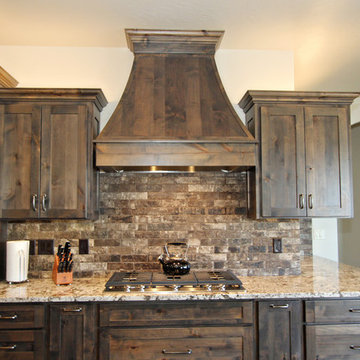
Lisa Brown - Photographer
Idee per un'ampia cucina chic con lavello sottopiano, ante con riquadro incassato, ante in legno bruno, top in granito, paraspruzzi marrone, paraspruzzi con piastrelle in ceramica, elettrodomestici in acciaio inossidabile, pavimento in legno massello medio e top beige
Idee per un'ampia cucina chic con lavello sottopiano, ante con riquadro incassato, ante in legno bruno, top in granito, paraspruzzi marrone, paraspruzzi con piastrelle in ceramica, elettrodomestici in acciaio inossidabile, pavimento in legno massello medio e top beige
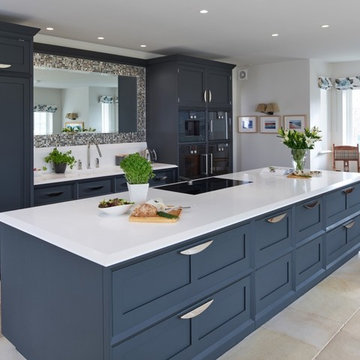
Immagine di una cucina classica di medie dimensioni con ante in stile shaker, ante blu, paraspruzzi a specchio, elettrodomestici neri, pavimento beige, top beige e lavello sottopiano

This French inspired kitchen utilizes panel front appliances to create the room's chic appearance.
Photo Credit: Tom Graham
Idee per una grande cucina chic con lavello stile country, ante con bugna sagomata, ante bianche, elettrodomestici da incasso, pavimento in legno massello medio, pavimento marrone, top beige, top in granito, paraspruzzi bianco e paraspruzzi in marmo
Idee per una grande cucina chic con lavello stile country, ante con bugna sagomata, ante bianche, elettrodomestici da incasso, pavimento in legno massello medio, pavimento marrone, top beige, top in granito, paraspruzzi bianco e paraspruzzi in marmo
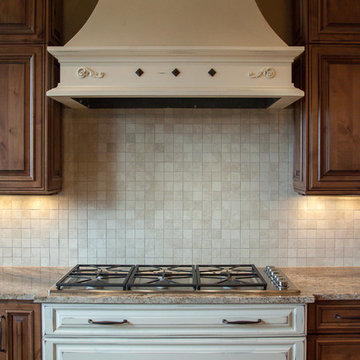
This is a second Colorado home for this family in Frasier Valley. The Cabinets are Crystal Encore Brand In Rustic alder, stained and glazed, as well as White paint with wearing, rub-thru and glaze. Granite Countertops and porcelain backsplash. Hood is a Vent-A-Hood Liner with the surround made by Crystal Cabinetry. Mike T is the designer of this gorgeous kitchen. The Colorado Rockies are the inspiration for this gorgeous kitchen.
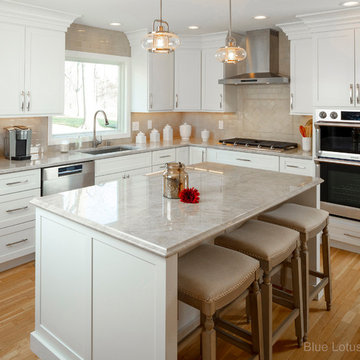
Idee per una grande cucina chic con lavello sottopiano, ante in stile shaker, ante bianche, top in quarzite, paraspruzzi beige, paraspruzzi con piastrelle in ceramica, elettrodomestici in acciaio inossidabile, parquet chiaro, pavimento marrone e top beige

As innkeepers, Lois and Evan Evans know all about hospitality. So after buying a 1955 Cape Cod cottage whose interiors hadn’t been updated since the 1970s, they set out on a whole-house renovation, a major focus of which was the kitchen.
The goal of this renovation was to create a space that would be efficient and inviting for entertaining, as well as compatible with the home’s beach-cottage style.
Cape Associates removed the wall separating the kitchen from the dining room to create an open, airy layout. The ceilings were raised and clad in shiplap siding and highlighted with new pine beams, reflective of the cottage style of the home. New windows add a vintage look.
The designer used a whitewashed palette and traditional cabinetry to push a casual and beachy vibe, while granite countertops add a touch of elegance.
The layout was rearranged to include an island that’s roomy enough for casual meals and for guests to hang around when the owners are prepping party meals.
Placing the main sink and dishwasher in the island instead of the usual under-the-window spot was a decision made by Lois early in the planning stages. “If we have guests over, I can face everyone when I’m rinsing vegetables or washing dishes,” she says. “Otherwise, my back would be turned.”
The old avocado-hued linoleum flooring had an unexpected bonus: preserving the original oak floors, which were refinished.
The new layout includes room for the homeowners’ hutch from their previous residence, as well as an old pot-bellied stove, a family heirloom. A glass-front cabinet allows the homeowners to show off colorful dishes. Bringing the cabinet down to counter level adds more storage. Stacking the microwave, oven and warming drawer adds efficiency.
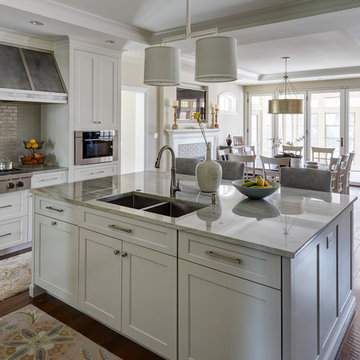
Kaskel Photo
Foto di una cucina chic di medie dimensioni con lavello sottopiano, ante in stile shaker, ante bianche, top in marmo, paraspruzzi grigio, paraspruzzi con piastrelle in ceramica, elettrodomestici in acciaio inossidabile, parquet scuro, pavimento marrone e top beige
Foto di una cucina chic di medie dimensioni con lavello sottopiano, ante in stile shaker, ante bianche, top in marmo, paraspruzzi grigio, paraspruzzi con piastrelle in ceramica, elettrodomestici in acciaio inossidabile, parquet scuro, pavimento marrone e top beige
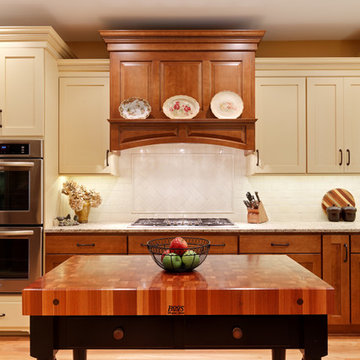
Brandis Farm House Kitchen
Ispirazione per una cucina chic di medie dimensioni con lavello stile country, ante in stile shaker, ante gialle, top in granito, paraspruzzi bianco, paraspruzzi in gres porcellanato, elettrodomestici in acciaio inossidabile, pavimento in legno massello medio, pavimento marrone e top beige
Ispirazione per una cucina chic di medie dimensioni con lavello stile country, ante in stile shaker, ante gialle, top in granito, paraspruzzi bianco, paraspruzzi in gres porcellanato, elettrodomestici in acciaio inossidabile, pavimento in legno massello medio, pavimento marrone e top beige
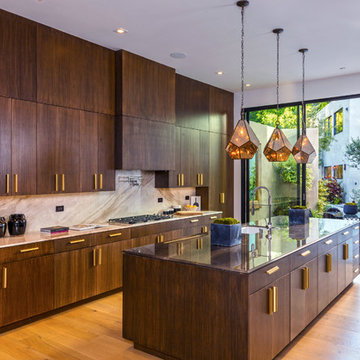
Ispirazione per una cucina design con lavello sottopiano, ante lisce, ante in legno bruno, paraspruzzi beige, paraspruzzi in lastra di pietra, parquet chiaro, pavimento marrone e top beige
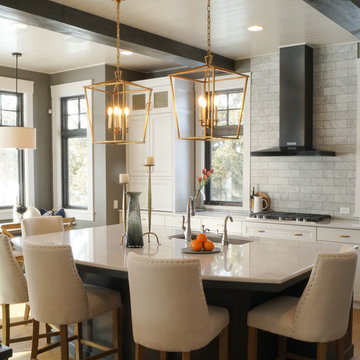
Foto di una cucina tradizionale con lavello sottopiano, ante con riquadro incassato, ante bianche, paraspruzzi grigio, elettrodomestici neri, pavimento in legno massello medio, pavimento marrone e top beige

This sleek, contemporary kitchen is a piece of art. From the two story range hood with its angled window to the flat paneled cabinets with opaque glass inserts to the stainless steel accents, this kitchen is a showstopper.
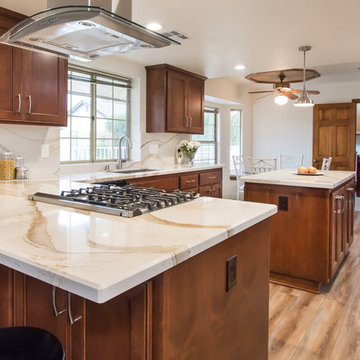
A new open design from a dark and closed in space. The old U-shaped kitchen with two peninsula uppers is now an open, light and airy space complete with a new prep island and plenty of storage. The dramatic Cambria countertops and back-splash compliments the stained Alder cabinets. New recessed lighting along with the island pendant create a great work space.

Кухонная мебель Стильные кухни, плитка на фартуке Cobsa Plus
Esempio di una piccola cucina minimalista con lavello a vasca singola, ante con riquadro incassato, ante grigie, top in quarzo composito, paraspruzzi verde, paraspruzzi con piastrelle in ceramica, nessuna isola e top beige
Esempio di una piccola cucina minimalista con lavello a vasca singola, ante con riquadro incassato, ante grigie, top in quarzo composito, paraspruzzi verde, paraspruzzi con piastrelle in ceramica, nessuna isola e top beige
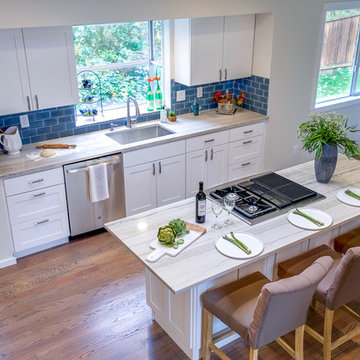
Idee per una grande cucina minimalista con lavello sottopiano, ante in stile shaker, ante bianche, top in quarzite, paraspruzzi blu, paraspruzzi con piastrelle di vetro, elettrodomestici in acciaio inossidabile, parquet scuro, pavimento marrone e top beige
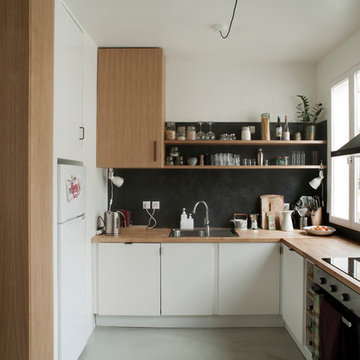
Antoine Cadot
Immagine di una cucina ad U design chiusa con lavello da incasso, ante lisce, ante bianche, top in legno, paraspruzzi nero, elettrodomestici bianchi, pavimento in cemento, nessuna isola, pavimento grigio e top beige
Immagine di una cucina ad U design chiusa con lavello da incasso, ante lisce, ante bianche, top in legno, paraspruzzi nero, elettrodomestici bianchi, pavimento in cemento, nessuna isola, pavimento grigio e top beige

Designed by Victoria Highfill. Photography by Melissa M Mills
Idee per una grande cucina parallela design chiusa con lavello sottopiano, ante lisce, ante bianche, top in quarzo composito, paraspruzzi blu, paraspruzzi con piastrelle in terracotta, elettrodomestici in acciaio inossidabile, pavimento in legno massello medio, penisola, pavimento marrone e top beige
Idee per una grande cucina parallela design chiusa con lavello sottopiano, ante lisce, ante bianche, top in quarzo composito, paraspruzzi blu, paraspruzzi con piastrelle in terracotta, elettrodomestici in acciaio inossidabile, pavimento in legno massello medio, penisola, pavimento marrone e top beige
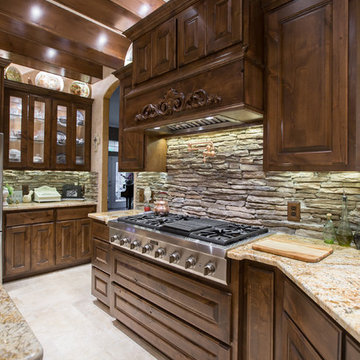
Idee per una grande cucina stile rurale con lavello stile country, ante con bugna sagomata, ante in legno bruno, top in granito, paraspruzzi marrone, paraspruzzi con piastrelle in pietra, elettrodomestici in acciaio inossidabile, pavimento con piastrelle in ceramica, pavimento beige e top beige

This large kitchen remodel expansion included removing a wall to create a larger space and added vaulted ceiling to make this room even more spacious. This kitchen was once an enclosed u-shape kitchen and now with the added space a large island was added and a wall of cabinets for additional space. Gorgeous granite was installed along with Thermador stainless steel appliances. Scott Basile, Basile Photography. www.choosechi.com

Idee per una grande cucina design con ante lisce, top in granito, parquet scuro, 2 o più isole, ante rosse, pavimento marrone e top beige
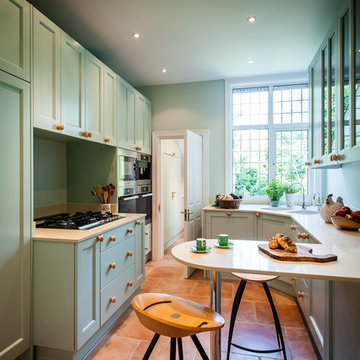
Paul Winch Furness
Idee per una piccola cucina parallela chic con ante in stile shaker, ante verdi, elettrodomestici in acciaio inossidabile, penisola, top in granito, pavimento in terracotta e top beige
Idee per una piccola cucina parallela chic con ante in stile shaker, ante verdi, elettrodomestici in acciaio inossidabile, penisola, top in granito, pavimento in terracotta e top beige
Cucine con top beige - Foto e idee per arredare
7