Cucine con top beige - Foto e idee per arredare
Ordina per:Popolari oggi
421 - 440 di 40.582 foto

Зона кухни-гостиной.
Ispirazione per un'ampia cucina minimal con lavello sottopiano, ante lisce, ante nere, top in superficie solida, paraspruzzi beige, paraspruzzi in gres porcellanato, pavimento in legno massello medio, nessuna isola, pavimento marrone e top beige
Ispirazione per un'ampia cucina minimal con lavello sottopiano, ante lisce, ante nere, top in superficie solida, paraspruzzi beige, paraspruzzi in gres porcellanato, pavimento in legno massello medio, nessuna isola, pavimento marrone e top beige

Shane Baker Studios
Esempio di una grande cucina design con lavello da incasso, ante lisce, ante bianche, top in legno, paraspruzzi multicolore, paraspruzzi con piastrelle di cemento, elettrodomestici in acciaio inossidabile, parquet chiaro, pavimento beige e top beige
Esempio di una grande cucina design con lavello da incasso, ante lisce, ante bianche, top in legno, paraspruzzi multicolore, paraspruzzi con piastrelle di cemento, elettrodomestici in acciaio inossidabile, parquet chiaro, pavimento beige e top beige

Open concept kitchen remodel.
Foto di una cucina minimalista di medie dimensioni con ante con riquadro incassato, ante beige, top in granito, paraspruzzi bianco, paraspruzzi con piastrelle diamantate, elettrodomestici in acciaio inossidabile, 2 o più isole, pavimento marrone e top beige
Foto di una cucina minimalista di medie dimensioni con ante con riquadro incassato, ante beige, top in granito, paraspruzzi bianco, paraspruzzi con piastrelle diamantate, elettrodomestici in acciaio inossidabile, 2 o più isole, pavimento marrone e top beige

Fotografía: Pilar Martín Bravo
Ispirazione per una grande cucina moderna con lavello sottopiano, ante con bugna sagomata, ante verdi, top in quarzo composito, paraspruzzi bianco, paraspruzzi con piastrelle in ceramica, elettrodomestici in acciaio inossidabile, pavimento in terracotta, pavimento rosso e top beige
Ispirazione per una grande cucina moderna con lavello sottopiano, ante con bugna sagomata, ante verdi, top in quarzo composito, paraspruzzi bianco, paraspruzzi con piastrelle in ceramica, elettrodomestici in acciaio inossidabile, pavimento in terracotta, pavimento rosso e top beige
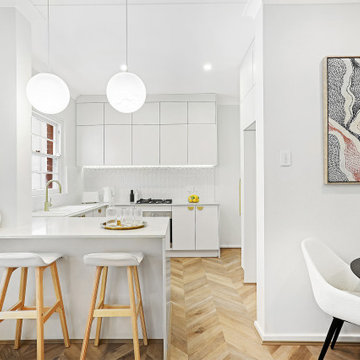
Esempio di una piccola cucina ad U moderna con lavello da incasso, top in quarzo composito, paraspruzzi bianco, paraspruzzi con piastrelle in ceramica, elettrodomestici neri, pavimento in legno massello medio e top beige

Reforma de Cocina a cargo de la empresa Novoestil en Barcelona.
Mobiliario: Santos
Nevera: LG
Vitrocerámica: Neff
Fotografía: Julen Esnal Photography
Esempio di una cucina scandinava di medie dimensioni con lavello a vasca singola, ante lisce, ante bianche, paraspruzzi beige, elettrodomestici in acciaio inossidabile, penisola, pavimento multicolore e top beige
Esempio di una cucina scandinava di medie dimensioni con lavello a vasca singola, ante lisce, ante bianche, paraspruzzi beige, elettrodomestici in acciaio inossidabile, penisola, pavimento multicolore e top beige

Kitchen Project team member in collaboration with Interior Lighting & Design
Foto di una piccola cucina scandinava con lavello sottopiano, ante in stile shaker, top in quarzite, paraspruzzi blu, paraspruzzi con piastrelle in pietra, elettrodomestici in acciaio inossidabile, parquet chiaro e top beige
Foto di una piccola cucina scandinava con lavello sottopiano, ante in stile shaker, top in quarzite, paraspruzzi blu, paraspruzzi con piastrelle in pietra, elettrodomestici in acciaio inossidabile, parquet chiaro e top beige

Une vraie cuisine pour ce petit 33m2 ! Avoir un vrai espace pour cuisiner aujourd'hui c'est important ! Ce T2 a été pensé pour ne pas perdre d'espace et avoir tout d'un grand. La cuisine avec ses éléments encastrés permet de profiter pleinement de la surface de plan de travail. Le petit retour de bar permet de prendre sous petit-déjeuner simplement. La cloison en claustra sépare visuellement la cuisine du salon sans couper la luminosité.
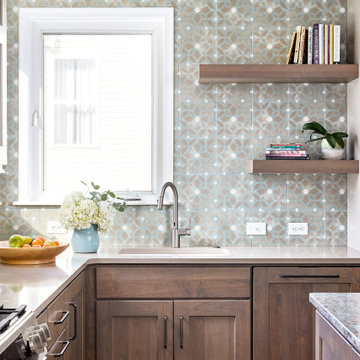
Project Developer Gizem Ozkaya
Designer Allie Mann
Photography by Stacy Zarin Goldberg
Esempio di una cucina chic con ante beige, paraspruzzi blu, elettrodomestici in acciaio inossidabile, parquet chiaro e top beige
Esempio di una cucina chic con ante beige, paraspruzzi blu, elettrodomestici in acciaio inossidabile, parquet chiaro e top beige

Diseño y frabricación de cocina rústica, con armazón en color roble, puertas laminadas imitación madera y encimera de piedra natural.
Immagine di una piccola cucina rustica con lavello sottopiano, ante in legno chiaro, top in granito, paraspruzzi bianco, paraspruzzi con piastrelle in ceramica, elettrodomestici in acciaio inossidabile, pavimento con piastrelle in ceramica, nessuna isola, pavimento beige, top beige e soffitto in legno
Immagine di una piccola cucina rustica con lavello sottopiano, ante in legno chiaro, top in granito, paraspruzzi bianco, paraspruzzi con piastrelle in ceramica, elettrodomestici in acciaio inossidabile, pavimento con piastrelle in ceramica, nessuna isola, pavimento beige, top beige e soffitto in legno

Project Number: M1229
Design/Manufacturer/Installer: Marquis Fine Cabinetry
Collection: Milano
Finishes: Panna
Features: Under Cabinet Lighting, Adjustable Legs/Soft Close (Standard), Stainless Steel Toe-Kick
Cabinet/Drawer Extra Options: Trash Bay Pullout, LED Toe-Kick Lighting, Appliance Panels
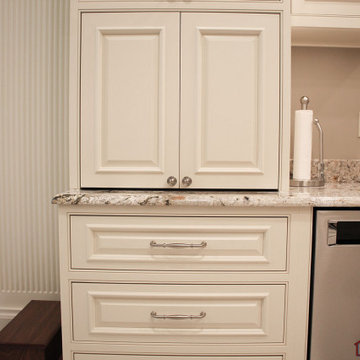
This Historical Home was built in the Columbia Country Club in 1925 and was ready for a new, modern kitchen which kept the traditional feel of the home. A previous sunroom addition created a dining room, but the original kitchen layout kept the two rooms divided. The kitchen was a small and cramped c-shape with a narrow door leading into the dining area.
The kitchen and dining room were completely opened up, creating a long, galley style, open layout which maximized the space and created a very good flow. Dimensions In Wood worked in conjuction with the client’s architect and contractor to complete this renovation.
Custom cabinets were built to use every square inch of the floorplan, with the cabinets extending all the way to the ceiling for the most storage possible. Our woodworkers even created a step stool, staining it to match the kitchen for reaching these high cabinets. The family already had a kitchen table and chairs they were happy with, so we refurbished them to match the kitchen’s new stain and paint color.
Crown molding top the cabinet boxes and extends across the ceiling where they create a coffered ceiling, highlighting the beautiful light fixtures centered on a wood medallion.
Columns were custom built to provide separation between the different sections of the kitchen, while also providing structural support.
Our master craftsmen kept the original 1925 glass cabinet doors, fitted them with modern hardware, repainted and incorporated them into new cabinet boxes. TASK LED Lighting was added to this china cabinet, highlighting the family’s decorative dishes.
Appliance Garage
On one side of the kitchen we built an appliance garage with doors that slide back into the cabinet, integrated power outlets and door activated lighting. Beside this is a small Galley Workstation for beverage and bar service which has the Galley Bar Kit perfect for sliced limes and more.
Baking Cabinet with Pocket Doors
On the opposite side, a baking cabinet was built to house a mixer and all the supplies needed for creating confections. Automatic LED lights, triggered by opening the door, create a perfect baker’s workstation. Both pocket doors slide back inside the cabinet for maximum workspace, then close to hide everything, leaving a clean, minimal kitchen devoid of clutter.
Super deep, custom drawers feature custom dividers beneath the baking cabinet. Then beneath the appliance garage another deep drawer has custom crafted produce boxes per the customer’s request.
Central to the kitchen is a walnut accent island with a granite countertop and a Stainless Steel Galley Workstation and an overhang for seating. Matching bar stools slide out of the way, under the overhang, when not in use. A color matched outlet cover hides power for the island whenever appliances are needed during preparation.
The Galley Workstation has several useful attachments like a cutting board, drying rack, colander holder, and more. Integrated into the stone countertops are a drinking water spigot, a soap dispenser, garbage disposal button and the pull out, sprayer integrated faucet.
Directly across from the conveniently positioned stainless steel sink is a Bertazzoni Italia stove with 5 burner cooktop. A custom mosaic tile backsplash makes a beautiful focal point. Then, on opposite sides of the stove, columns conceal Rev-a-Shelf pull out towers which are great for storing small items, spices, and more. All outlets on the stone covered walls also sport dual USB outlets for charging mobile devices.
Stainless Steel Whirlpool appliances throughout keep a consistent and clean look. The oven has a matching microwave above it which also works as a convection oven. Dual Whirlpool dishwashers can handle all the family’s dirty dishes.
The flooring has black, marble tile inlays surrounded by ceramic tile, which are period correct for the age of this home, while still being modern, durable and easy to clean.
Finally, just off the kitchen we also remodeled their bar and snack alcove. A small liquor cabinet, with a refrigerator and wine fridge sits opposite a snack bar and wine glass cabinets. Crown molding, granite countertops and cabinets were all customized to match this space with the rest of the stunning kitchen.
Dimensions In Wood is more than 40 years of custom cabinets. We always have been, but we want YOU to know just how much more there is to our Dimensions.
The Dimensions we cover are endless: custom cabinets, quality water, appliances, countertops, wooden beams, Marvin windows, and more. We can handle every aspect of your kitchen, bathroom or home remodel.
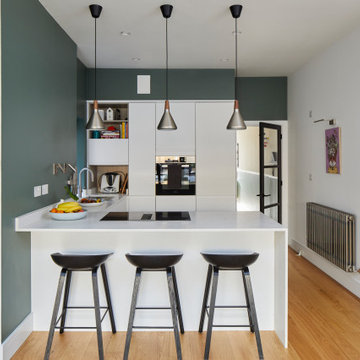
Idee per una cucina contemporanea di medie dimensioni con lavello sottopiano, ante con riquadro incassato, ante bianche, top in marmo, elettrodomestici da incasso, parquet chiaro, penisola, top beige e pavimento marrone

I always love when a client says “do what you think”. I had the best time designing this beach house for another adorable family. When I learned the homes history and the families Greek heritage, my brain entered Mykonos mode. They agreed and let me run with it. Both floors of the home went thru some major overhaul (pictures to come). Luckily I had a dream of a contractor and some magical tradespeople to work with. Not the quickest reno but I’ve learned in this business, nothing pretty comes easy or fast.
Big thanks to: @ocgranite, @millmansappliances, @blindfactoryinc, @moegrimes, @joe57bc1, @firstclasshomeservices, @tilemarketofdelaware @mikes_carpet_connection, @generations_oc, @nwilson8503, @savannah_lawyer @dalecropper, @love.letters.oc
@rickyjohnson6687

Like most kitchens, this basement bar kitchenette was all about the materials. Making the right selections is critical to a project's success, especially a kitchen, so how does that work?
To make sure we get the selections right, we follow a plan, or more accurately, a selection sequence, that ensures we make the right selections in the right order.
For kitchens and bathrooms, material selections follow a simple cadence - one, two, three. First countertops and tile, then plumbing fixtures, and, finally, hardware and accessories.
So, why countertops and tile first?
Simple, they have the greatest impact on the look, color, and mood of a room, and, much like the foundation, they are critical to the stability of a house. Selecting the right countertops (and corresponding tile) is critical to the aesthetic stability of a space.
In our three step process, the selection of countertops is intricately linked to the selection of tile. Yes, we begin with the countertops, but tile selection is only a half step behind. The two materials work in tandem given their proximity to each other ( often they actually touch each other).
Another consideration is selection flexibility. There are literally hundreds of thousands of tile options, making it easier to find the right tile to match the chosen countertops than it is to find countertops to match a specific tile.
To the cool and creamy quartzite countertop, we added a dark, rich counterpart - walnut. The elevated countertop, the one where friends sit and upon which drinks are set is warm and welcoming.
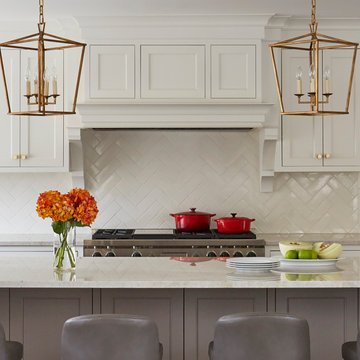
Esempio di una cucina chic con lavello sottopiano, ante con riquadro incassato, top in quarzite, paraspruzzi beige, paraspruzzi con piastrelle in ceramica, elettrodomestici da incasso, pavimento in legno massello medio, pavimento marrone e top beige
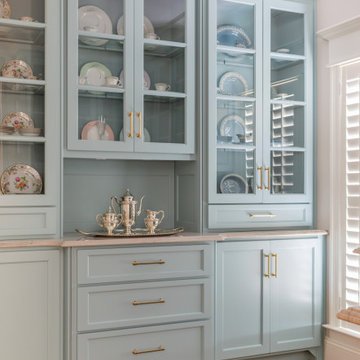
Photo: Jessie Preza Photography
Idee per una piccola cucina classica con lavello stile country, ante in stile shaker, ante blu, top in quarzo composito, paraspruzzi bianco, paraspruzzi in gres porcellanato, pavimento in legno massello medio, nessuna isola, pavimento marrone e top beige
Idee per una piccola cucina classica con lavello stile country, ante in stile shaker, ante blu, top in quarzo composito, paraspruzzi bianco, paraspruzzi in gres porcellanato, pavimento in legno massello medio, nessuna isola, pavimento marrone e top beige

This kitchen features Caesarstone Chocolate Truffle quartz countertops.
Idee per una piccola cucina ad U tradizionale chiusa con lavello sottopiano, ante con riquadro incassato, ante in legno scuro, top in quarzo composito, paraspruzzi beige, elettrodomestici in acciaio inossidabile, pavimento in legno massello medio, nessuna isola, pavimento marrone e top beige
Idee per una piccola cucina ad U tradizionale chiusa con lavello sottopiano, ante con riquadro incassato, ante in legno scuro, top in quarzo composito, paraspruzzi beige, elettrodomestici in acciaio inossidabile, pavimento in legno massello medio, nessuna isola, pavimento marrone e top beige

Ispirazione per una dispensa classica con ante con riquadro incassato, ante bianche, paraspruzzi beige, elettrodomestici neri, pavimento beige, top beige e soffitto ribassato
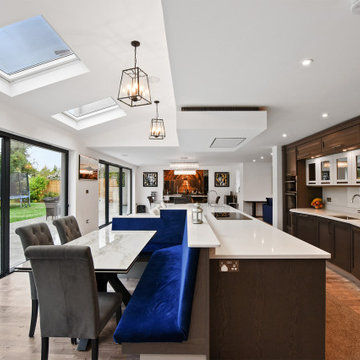
Foto di una grande cucina minimal con lavello sottopiano, ante con riquadro incassato, ante in legno scuro, paraspruzzi beige, elettrodomestici in acciaio inossidabile, pavimento in legno massello medio, pavimento marrone e top beige
Cucine con top beige - Foto e idee per arredare
22