Cucine con top beige e top grigio - Foto e idee per arredare
Filtra anche per:
Budget
Ordina per:Popolari oggi
41 - 60 di 132.490 foto
1 di 3
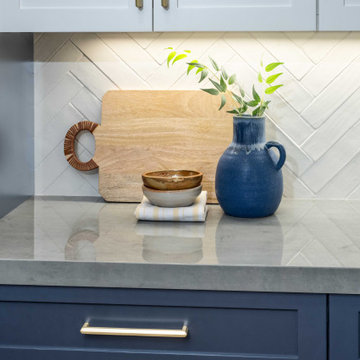
Modern farmhouse full home remodel featuring custom finishes throughout. A moody and rich palette, brass and black fixtures, and warm wood tones make this home a one-of-a-kind.

Immagine di un'ampia cucina design con lavello sottopiano, ante lisce, ante in legno chiaro, elettrodomestici da incasso, parquet chiaro, pavimento beige e top beige

Kitchen featuring white oak lower cabinetry, white painted upper cabinetry with blue accent cabinetry, including the island. Custom steel hood fabricated in-house by Ridgecrest Designs. Custom wood beam light fixture fabricated in-house by Ridgecrest Designs. Steel mesh cabinet panels, brass and bronze hardware, La Cornue French range, concrete island countertop and engineered quartz perimeter countertop. The 10' AG Millworks doors open out onto the California Room.

Immagine di una cucina tradizionale di medie dimensioni con lavello stile country, ante in stile shaker, ante beige, top in quarzite, paraspruzzi bianco, paraspruzzi in marmo, elettrodomestici in acciaio inossidabile, parquet chiaro e top beige

The new large kitchen at Killara House by Nathan Gornall Design marries the warmth of timber with the robust, impressive visual appeal of stone slabs. Bringing brightness and gleam is an inlay of brass in the draw pulls of the custom joinery.

Esempio di una grande cucina contemporanea con lavello a doppia vasca, ante nere, top in marmo, paraspruzzi grigio, paraspruzzi in marmo, elettrodomestici neri, pavimento in cemento, pavimento grigio e top grigio

Creating a space to entertain was the top priority in this Mukwonago kitchen remodel. The homeowners wanted seating and counter space for hosting parties and watching sports. By opening the dining room wall, we extended the kitchen area. We added an island and custom designed furniture-style bar cabinet with retractable pocket doors. A new awning window overlooks the backyard and brings in natural light. Many in-cabinet storage features keep this kitchen neat and organized.
Bar Cabinet
The furniture-style bar cabinet has retractable pocket doors and a drop-in quartz counter. The homeowners can entertain in style, leaving the doors open during parties. Guests can grab a glass of wine or make a cocktail right in the cabinet.
Outlet Strips
Outlet strips on the island and peninsula keeps the end panels of the island and peninsula clean. The outlet strips also gives them options for plugging in appliances during parties.
Modern Farmhouse Design
The design of this kitchen is modern farmhouse. The materials, patterns, color and texture define this space. We used shades of golds and grays in the cabinetry, backsplash and hardware. The chevron backsplash and shiplap island adds visual interest.
Custom Cabinetry
This kitchen features frameless custom cabinets with light rail molding. It’s designed to hide the under cabinet lighting and angled plug molding. Putting the outlets under the cabinets keeps the backsplash uninterrupted.
Storage Features
Efficient storage and organization was important to these homeowners.
We opted for deep drawers to allow for easy access to stacks of dishes and bowls.
Under the cooktop, we used custom drawer heights to meet the homeowners’ storage needs.
A third drawer was added next to the spice drawer rollout.
Narrow pullout cabinets on either side of the cooktop for spices and oils.
The pantry rollout by the double oven rotates 90 degrees.
Other Updates
Staircase – We updated the staircase with a barn wood newel post and matte black balusters
Fireplace – We whitewashed the fireplace and added a barn wood mantel and pilasters.

The Kelso's Kitchen boasts a beautiful combination of modern and rustic elements. The black cabinet and drawer hardware, along with the brass and gold kitchen faucets, add a touch of sophistication and elegance. The French oak hardwood floors lend a warm and inviting atmosphere to the space, complemented by the sleek gray cabinets and the stunning gray quartz countertop. The matte black pendant lighting fixtures create a bold statement, while the metal counter stools add a contemporary flair. The mosaic backsplash and white subway tile provide a timeless and classic backdrop to the kitchen's design. With white walls and a wood shroud, the overall aesthetic is balanced and harmonious, creating a space that is both functional and visually appealing.

Tudor style kitchen with copper details, painted cabinets, and wood beams above.
Architecture and Design: H2D Architecture + Design
www.h2darchitects.com
Built by Carlisle Classic Homes
Interior Design: KP Spaces
Photography by: Cleary O’Farrell Photography

Foto di una cucina stile rurale chiusa e di medie dimensioni con lavello stile country, ante in stile shaker, ante con finitura invecchiata, top in cemento, paraspruzzi marrone, paraspruzzi con piastrelle in pietra, elettrodomestici da incasso, parquet scuro, pavimento marrone, top grigio e travi a vista

Idee per una grande cucina tradizionale con ante bianche, top in marmo, paraspruzzi bianco, paraspruzzi con piastrelle in ceramica, elettrodomestici in acciaio inossidabile, pavimento in legno massello medio, pavimento marrone, top beige e ante in stile shaker
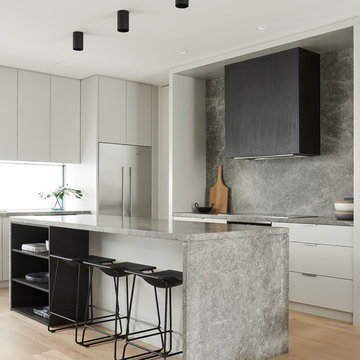
Designed & Built by us
Photography by Veeral
Furniture, Art & Objects by Kate Lee
Ispirazione per una cucina moderna con ante lisce, ante bianche, paraspruzzi grigio, paraspruzzi in lastra di pietra, elettrodomestici in acciaio inossidabile, parquet chiaro, top grigio e pavimento beige
Ispirazione per una cucina moderna con ante lisce, ante bianche, paraspruzzi grigio, paraspruzzi in lastra di pietra, elettrodomestici in acciaio inossidabile, parquet chiaro, top grigio e pavimento beige
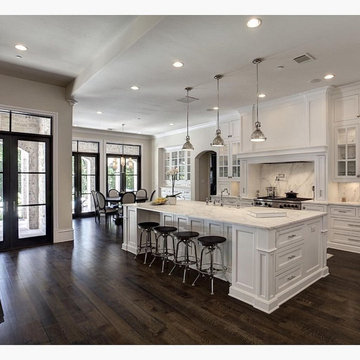
Esempio di una grande cucina tradizionale con lavello stile country, ante con riquadro incassato, ante bianche, top in marmo, paraspruzzi grigio, paraspruzzi in marmo, elettrodomestici in acciaio inossidabile, parquet scuro, pavimento marrone e top grigio
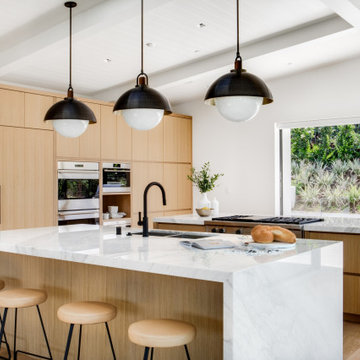
Immagine di una cucina minimalista con top in marmo, 2 o più isole e top grigio

What do you do if you have a lovely cottage on Burt Lake but you want more natural light, more storage space, more bedrooms and more space for serving and entertaining? You remodel of course! We were hired to update the look and feel of the exterior, relocate the kitchen, create an additional suite, update and enlarge bathrooms, create a better flow, increase natural light and convert three season room into part of the living space with a vaulted ceiling. The finished product is stunning and the family will be able to enjoy it for many years to come.

Wellborn Premier Prairie Maple Shaker Doors, Bleu Color, Amerock Satin Brass Bar Pulls, Delta Satin Brass Touch Faucet, Kraus Deep Undermount Sik, Gray Quartz Countertops, GE Profile Slate Gray Matte Finish Appliances, Brushed Gold Light Fixtures, Floor & Decor Printed Porcelain Tiles w/ Vintage Details, Floating Stained Shelves for Coffee Bar, Neptune Synergy Mixed Width Water Proof San Marcos Color Vinyl Snap Down Plank Flooring, Brushed Nickel Outlet Covers, Zline Drop in 30" Cooktop, Rev-a-Shelf Lazy Susan, Double Super Trash Pullout, & Spice Rack, this little Galley has it ALL!

Immagine di una cucina contemporanea con lavello da incasso, ante con riquadro incassato, ante beige, paraspruzzi grigio, elettrodomestici in acciaio inossidabile, pavimento grigio e top grigio

Idee per una cucina chic di medie dimensioni con lavello sottopiano, ante in stile shaker, ante bianche, top in quarzo composito, paraspruzzi beige, paraspruzzi in gres porcellanato, elettrodomestici in acciaio inossidabile, pavimento in legno massello medio, pavimento marrone e top beige
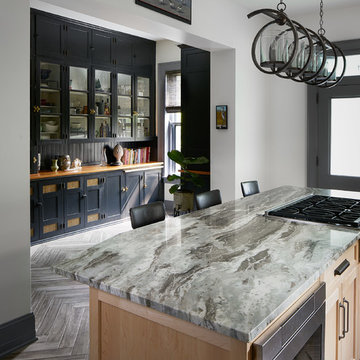
Bright, open kitchen and refinished butler's pantry
Photo credit Kim Smith
Immagine di una grande cucina chic con lavello a vasca singola, ante in stile shaker, ante in legno chiaro, top in granito, paraspruzzi grigio, paraspruzzi in gres porcellanato, elettrodomestici in acciaio inossidabile, pavimento in gres porcellanato, pavimento grigio e top grigio
Immagine di una grande cucina chic con lavello a vasca singola, ante in stile shaker, ante in legno chiaro, top in granito, paraspruzzi grigio, paraspruzzi in gres porcellanato, elettrodomestici in acciaio inossidabile, pavimento in gres porcellanato, pavimento grigio e top grigio

Esempio di una cucina minimal con ante lisce, ante grigie, top in marmo, elettrodomestici da incasso, pavimento in cemento, pavimento grigio e top grigio
Cucine con top beige e top grigio - Foto e idee per arredare
3