Cucine con top beige e top blu - Foto e idee per arredare
Filtra anche per:
Budget
Ordina per:Popolari oggi
61 - 80 di 43.373 foto
1 di 3

Beautiful open floor plan, including living room and kitchen.
Idee per una piccola cucina ad U classica chiusa con lavello a vasca singola, ante in stile shaker, ante bianche, top in granito, paraspruzzi beige, paraspruzzi in granito, elettrodomestici in acciaio inossidabile, pavimento in vinile, penisola, pavimento beige e top beige
Idee per una piccola cucina ad U classica chiusa con lavello a vasca singola, ante in stile shaker, ante bianche, top in granito, paraspruzzi beige, paraspruzzi in granito, elettrodomestici in acciaio inossidabile, pavimento in vinile, penisola, pavimento beige e top beige

Immagine di una cucina design con lavello sottopiano, ante lisce, ante verdi, pavimento in legno massello medio, pavimento marrone e top beige
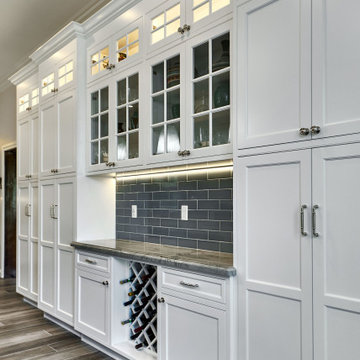
Idee per una grande cucina tradizionale con lavello a tripla vasca, ante a filo, ante bianche, top in quarzite, paraspruzzi blu, paraspruzzi con piastrelle in ceramica, elettrodomestici da incasso, pavimento in gres porcellanato, pavimento grigio e top blu
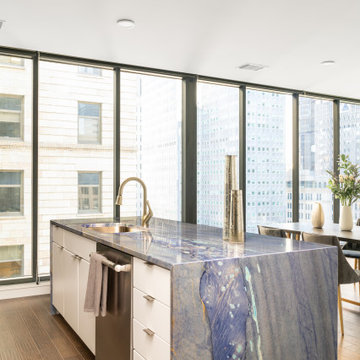
Modern waterfall design kitchen island, countertops and full height backsplash by Armina Stone Pittsburgh.
Ispirazione per un cucina con isola centrale moderno con lavello sottopiano, ante lisce, top in quarzite, paraspruzzi blu e top blu
Ispirazione per un cucina con isola centrale moderno con lavello sottopiano, ante lisce, top in quarzite, paraspruzzi blu e top blu
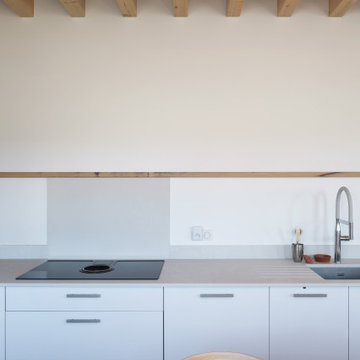
Ispirazione per una cucina design di medie dimensioni con lavello sottopiano, ante lisce, ante bianche, top in granito, paraspruzzi beige, paraspruzzi in granito, elettrodomestici da incasso, pavimento grigio, top beige e travi a vista
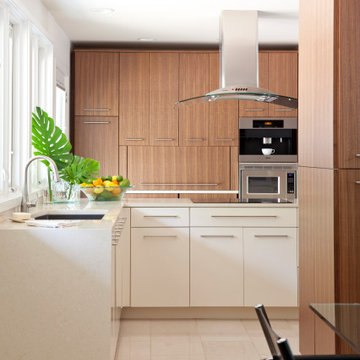
Esempio di una cucina minimalista con lavello sottopiano, ante lisce, top in quarzo composito, paraspruzzi a finestra, elettrodomestici in acciaio inossidabile, pavimento in gres porcellanato, penisola, pavimento beige e top beige

Large center island, medium color flat-panel lower drawers, and campground green upper cabinets.
Esempio di una grande cucina minimalista con lavello sottopiano, ante lisce, ante verdi, top in legno, paraspruzzi beige, elettrodomestici in acciaio inossidabile, parquet chiaro e top beige
Esempio di una grande cucina minimalista con lavello sottopiano, ante lisce, ante verdi, top in legno, paraspruzzi beige, elettrodomestici in acciaio inossidabile, parquet chiaro e top beige

Idee per una grande cucina chic con lavello sottopiano, ante con riquadro incassato, ante blu, top in quarzite, paraspruzzi bianco, paraspruzzi con piastrelle in ceramica, elettrodomestici da incasso, parquet chiaro, pavimento marrone e top blu
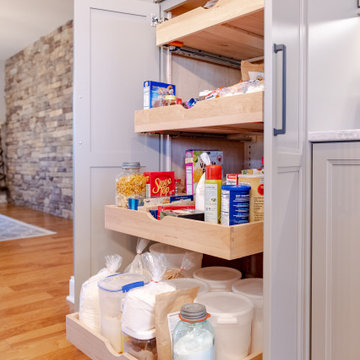
This kitchen was updated with Medallion maple wood species, Middleton door with a flat panel in Sandpiper Classic paint on the perimeter of the kitchen. The bar area and shelving unit and kitchen island features frameless cabinets by Design Craft in maple wood species, Potter Mills door style with flat center panel French Roast stain with Sable glaze and highlight. The countertops are Eternia Castlebar quartz with a roundover edge and a Blanco white fireclay apron front sink. Moen single handle faucet in matte black. A 4-light candelabra pendant light by Park Harbor hangs over the island and a Seagull 5-light Ravenwood chandelier hangs over the dining room table.

Hamptons-Inspired Kitchen
One cannot help but feel a distinct sense of serenity and timeless beauty when entering this Hamptons-style kitchen. Bathed in natural light and shimmering with inspired accents and details, this complete kitchen transformation is at once elegant and inviting. Plans and elevations were conceived to create balance and function without sacrificing harmony and visual intrigue.
A metal custom hood, with an eye-catching brass band and impeccably balanced cabinets on either side, provides a strong focal point for the kitchen, which can be viewed from the adjacent living room. Brass faucets, hardware and light fixtures complement and draw further attention to this anchoring element. A wall of glass cabinetry enhances the existing windows and pleasantly expands the sense of openness in the space.
Taj Mahal quartzite blends gracefully with the cabinet finishes. Cream-tone, herringbone tiles are custom-cut into different patterns to create a sense of visual movement as the eyes move across the room. An elegant, marble-top island paired with sumptuous, leather-covered stools, not only offers extra counterspace, but also an ideal gathering place for loved ones to enjoy.
This unforgettable kitchen gem shines even brighter with the addition of glass cabinets, designed to display the client’s collection of Portmeirion china. Careful consideration was given to the selection of stone for the countertops, as well as the color of paint for the cabinets, to highlight this inspiring collection.
Breakfast room
A thoughtfully blended mix of furniture styles introduces a splash of European charm to this Hamptons-style kitchen, with French, cane-back chairs providing a sense of airy elegance and delight.
A performance velvet adorns the banquette, which is piled high with lush cushions for optimal comfort while lounging in the room. Another layer of texture is achieved with a wool area rug that defines and accentuates this gorgeous breakfast nook with sprawling views of the outdoors.
Finishing features include drapery fabric and Brunschwig and Fils Bird and Thistle paper, whose natural, botanic pattern combines with the beautiful vistas of the backyard to inspire a sense of being in a botanical, outdoor wonderland.
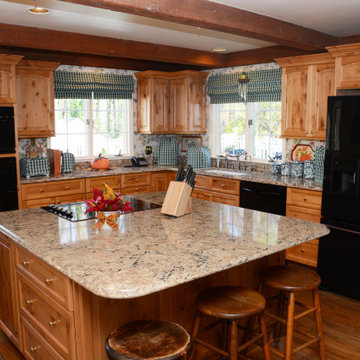
This kitchen features Cambria Bradshaw quartz countertops.
Ispirazione per una cucina rustica di medie dimensioni con lavello sottopiano, ante con bugna sagomata, ante in legno chiaro, top in quarzo composito, elettrodomestici neri, parquet scuro, pavimento marrone e top beige
Ispirazione per una cucina rustica di medie dimensioni con lavello sottopiano, ante con bugna sagomata, ante in legno chiaro, top in quarzo composito, elettrodomestici neri, parquet scuro, pavimento marrone e top beige
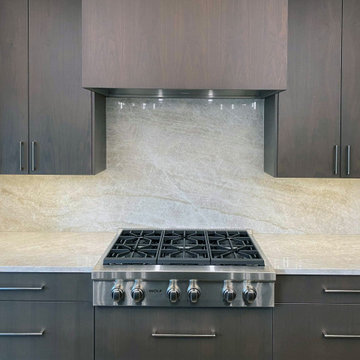
Extra long kitchen island. Taj Mahal kitchen countertops, full backsplash, mitred edges on the island.
Idee per una grande cucina con ante lisce, top in quarzite, paraspruzzi beige, paraspruzzi in lastra di pietra, pavimento marrone e top beige
Idee per una grande cucina con ante lisce, top in quarzite, paraspruzzi beige, paraspruzzi in lastra di pietra, pavimento marrone e top beige

A small kitchenette provides guests with the ability to whip up a small snack or make themselves coffee or tea in the morning.
Foto di una cucina lineare chic di medie dimensioni con ante in stile shaker, pavimento marrone, lavello sottopiano, ante grigie, top in quarzo composito, paraspruzzi beige, paraspruzzi con piastrelle di vetro, elettrodomestici in acciaio inossidabile, pavimento in legno massello medio, nessuna isola e top beige
Foto di una cucina lineare chic di medie dimensioni con ante in stile shaker, pavimento marrone, lavello sottopiano, ante grigie, top in quarzo composito, paraspruzzi beige, paraspruzzi con piastrelle di vetro, elettrodomestici in acciaio inossidabile, pavimento in legno massello medio, nessuna isola e top beige

Download our free ebook, Creating the Ideal Kitchen. DOWNLOAD NOW
The homeowners came to us looking to update the kitchen in their historic 1897 home. The home had gone through an extensive renovation several years earlier that added a master bedroom suite and updates to the front façade. The kitchen however was not part of that update and a prior 1990’s update had left much to be desired. The client is an avid cook, and it was just not very functional for the family.
The original kitchen was very choppy and included a large eat in area that took up more than its fair share of the space. On the wish list was a place where the family could comfortably congregate, that was easy and to cook in, that feels lived in and in check with the rest of the home’s décor. They also wanted a space that was not cluttered and dark – a happy, light and airy room. A small powder room off the space also needed some attention so we set out to include that in the remodel as well.
See that arch in the neighboring dining room? The homeowner really wanted to make the opening to the dining room an arch to match, so we incorporated that into the design.
Another unfortunate eyesore was the state of the ceiling and soffits. Turns out it was just a series of shortcuts from the prior renovation, and we were surprised and delighted that we were easily able to flatten out almost the entire ceiling with a couple of little reworks.
Other changes we made were to add new windows that were appropriate to the new design, which included moving the sink window over slightly to give the work zone more breathing room. We also adjusted the height of the windows in what was previously the eat-in area that were too low for a countertop to work. We tried to keep an old island in the plan since it was a well-loved vintage find, but the tradeoff for the function of the new island was not worth it in the end. We hope the old found a new home, perhaps as a potting table.
Designed by: Susan Klimala, CKD, CBD
Photography by: Michael Kaskel
For more information on kitchen and bath design ideas go to: www.kitchenstudio-ge.com
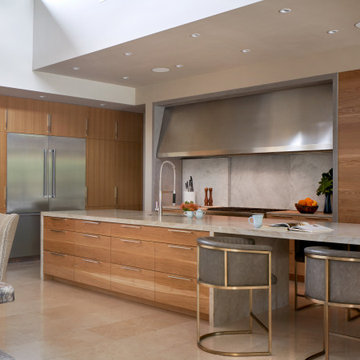
Esempio di una cucina country con lavello sottopiano, ante lisce, ante in legno scuro, elettrodomestici in acciaio inossidabile, pavimento beige e top beige

Esempio di una cucina eclettica con ante lisce, ante blu, top in laminato, paraspruzzi giallo, elettrodomestici in acciaio inossidabile, parquet chiaro, top blu, lavello sottopiano e pavimento beige
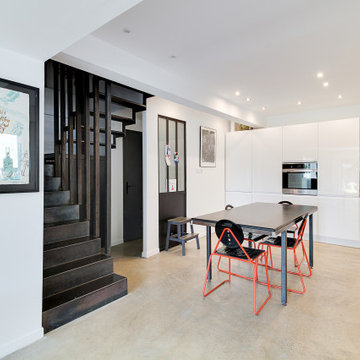
Esempio di una cucina contemporanea con ante lisce, ante bianche, top in legno, elettrodomestici in acciaio inossidabile, pavimento in cemento, nessuna isola, pavimento beige e top beige

Esempio di un ampio cucina con isola centrale chic chiuso con lavello sottopiano, ante con bugna sagomata, ante grigie, top in granito, paraspruzzi grigio, paraspruzzi con piastrelle in ceramica, elettrodomestici in acciaio inossidabile, parquet chiaro, pavimento marrone e top beige

La cuisine a été livrée et posée par le cuisiniste partenaire de la Maison Des Travaux. Entièrement conçue pour optimiser l'espace disponible, elle intègre de nombreux rangements bas et haut ainsi qu'un magnifique plan de travail en céramique, réalisé sur mesure.
Enfin, des ouvrages de métallerie sont réalisés pour compléter l'ensemble : console de rangement murale et rack à verre fixé sous la poutre, le tout en acier brut. Une porte coulissante dans un style verrière, vient également finaliser le projet en créant une séparation entre la cuisine et la pièce de vie, tout en laissant passer la lumière.
Au final, une cuisine haut de gamme, chaleureuse et fonctionnelle, dans un esprit "maison de famille".
LE + : Le plan de travail de la cuisine est réalisé sur mesure, en céramique : ce matériau est fabriqué à partir d'argile cuite à haute température.
Posé dans les cuisines haut de gamme, le plan de travail en céramique propose de nombreux avantages : très forte résistance à la chaleur et aux chocs (comparable à la pierre ou au quarz), non poreux donc très facile à entretenir et hygiénique. Au niveau esthétique, les gammes disponibles permettent des rendus et des finitions très contemporaines ou plus classiques, selon les coloris et les effets (mat, brillant, béton, etc.).
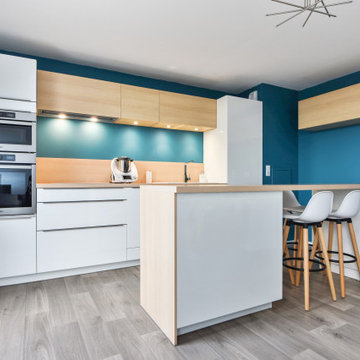
Esempio di una cucina minimal con ante lisce, ante bianche, top in legno, elettrodomestici in acciaio inossidabile, pavimento grigio e top beige
Cucine con top beige e top blu - Foto e idee per arredare
4