Cucine con top beige e top bianco - Foto e idee per arredare
Filtra anche per:
Budget
Ordina per:Popolari oggi
181 - 200 di 344.585 foto
1 di 3

This beautiful Birmingham, MI home had been renovated prior to our clients purchase, but the style and overall design was not a fit for their family. They really wanted to have a kitchen with a large “eat-in” island where their three growing children could gather, eat meals and enjoy time together. Additionally, they needed storage, lots of storage! We decided to create a completely new space.
The original kitchen was a small “L” shaped workspace with the nook visible from the front entry. It was completely closed off to the large vaulted family room. Our team at MSDB re-designed and gutted the entire space. We removed the wall between the kitchen and family room and eliminated existing closet spaces and then added a small cantilevered addition toward the backyard. With the expanded open space, we were able to flip the kitchen into the old nook area and add an extra-large island. The new kitchen includes oversized built in Subzero refrigeration, a 48” Wolf dual fuel double oven range along with a large apron front sink overlooking the patio and a 2nd prep sink in the island.
Additionally, we used hallway and closet storage to create a gorgeous walk-in pantry with beautiful frosted glass barn doors. As you slide the doors open the lights go on and you enter a completely new space with butcher block countertops for baking preparation and a coffee bar, subway tile backsplash and room for any kind of storage needed. The homeowners love the ability to display some of the wine they’ve purchased during their travels to Italy!
We did not stop with the kitchen; a small bar was added in the new nook area with additional refrigeration. A brand-new mud room was created between the nook and garage with 12” x 24”, easy to clean, porcelain gray tile floor. The finishing touches were the new custom living room fireplace with marble mosaic tile surround and marble hearth and stunning extra wide plank hand scraped oak flooring throughout the entire first floor.

This gray and white family kitchen has touches of gold and warm accents. The Diamond Cabinets that were purchased from Lowes are a warm grey and are accented with champagne gold Atlas cabinet hardware. The Taj Mahal quartzite countertops have a nice cream tone with veins of gold and gray. The mother or pearl diamond mosaic tile backsplash by Jeffery Court adds a little sparkle to the small kitchen layout. The island houses the glass cook top with a stainless steel hood above the island. The white appliances are not the typical thing you see in kitchens these days but works beautifully. This family friendly casual kitchen brings smiles.
Designed by Danielle Perkins @ DANIELLE Interior Design & Decor
Taylor Abeel Photography

Joel Barbitta D-Max Photography
Esempio di una grande cucina scandinava con ante lisce, ante bianche, paraspruzzi a specchio, elettrodomestici neri, parquet chiaro, lavello a doppia vasca, top piastrellato, paraspruzzi a effetto metallico, pavimento marrone e top bianco
Esempio di una grande cucina scandinava con ante lisce, ante bianche, paraspruzzi a specchio, elettrodomestici neri, parquet chiaro, lavello a doppia vasca, top piastrellato, paraspruzzi a effetto metallico, pavimento marrone e top bianco

Burlanes were commissioned to design, create and install a fresh and contemporary kitchen for a brand new extension on a beautiful family home in Crystal Palace, London. The main objective was to maximise the use of space and achieve a clean looking, clutter free kitchen, with lots of storage and a dedicated dining area.
We are delighted with the outcome of this kitchen, but more importantly so is the client who says it is where her family now spend all their time.
“I can safely say that everything I ever wanted in a kitchen is in my kitchen, brilliant larder cupboards, great pull out shelves for the toaster etc and all expertly hand built. After our initial visit from our designer Lindsey Durrant, I was confident that she knew exactly what I wanted even from my garbled ramblings, and I got exactly what I wanted! I honestly would not hesitate in recommending Burlanes to anyone.”

Idee per una cucina minimal di medie dimensioni con paraspruzzi blu, lavello sottopiano, ante lisce, ante in legno scuro, top in superficie solida, paraspruzzi con piastrelle in ceramica, elettrodomestici in acciaio inossidabile, pavimento in marmo, pavimento grigio, top bianco e parquet e piastrelle

A bright and charming basement kitchen creates a coherent scheme with each colour complementing the next. A white Corian work top wraps around grey silk finished lacquered cupboard doors and draws. The look is complete with hexagonal terracotta floor tiles that bounce off the original brick work above the oven adding a traditional element.

Ispirazione per una cucina moderna di medie dimensioni con lavello sottopiano, ante lisce, paraspruzzi grigio, paraspruzzi con lastra di vetro, elettrodomestici neri, pavimento in legno massello medio e top bianco
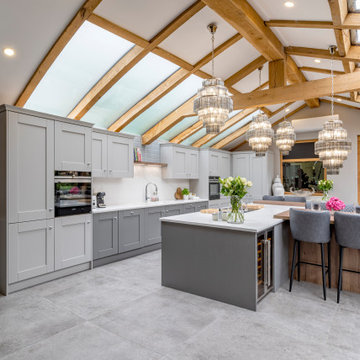
Idee per un cucina con isola centrale country con lavello sottopiano, ante in stile shaker, ante grigie, paraspruzzi bianco, elettrodomestici neri, pavimento grigio, top bianco, travi a vista e soffitto a volta

The wood slab kitchen bar counter acts as an artifact within this minimalistic kitchen.
Idee per una cucina ad U eclettica con lavello a doppia vasca, ante lisce, ante bianche, top in legno e top bianco
Idee per una cucina ad U eclettica con lavello a doppia vasca, ante lisce, ante bianche, top in legno e top bianco

Photo Credit - Katrina Mojzesz
topkatphoto.com
Interior Design - Katja van der Loo
Papyrus Home Design
papyrushomedesign.com
Homeowner & Design Director -
Sue Walter, subeeskitchen.com
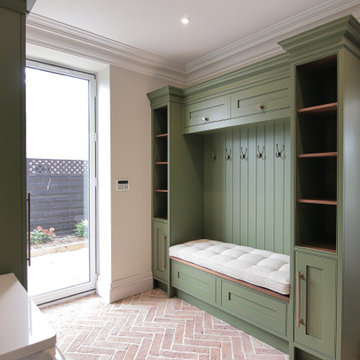
Foto di una piccola cucina classica con lavello stile country, ante in stile shaker, ante verdi, top in quarzite, paraspruzzi bianco, paraspruzzi in quarzo composito, pavimento in mattoni, nessuna isola, pavimento arancione e top bianco
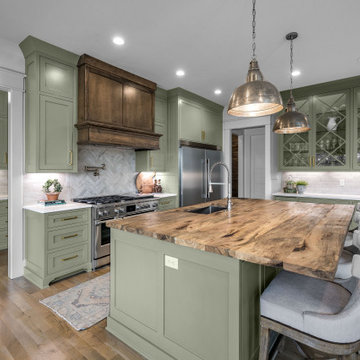
Esempio di una cucina chic con lavello sottopiano, ante in stile shaker, ante verdi, paraspruzzi grigio, elettrodomestici in acciaio inossidabile, pavimento in legno massello medio, pavimento marrone e top bianco

Tradition Kitchen with Mobile Island
photo credit: Sacha Griffin
Idee per una cucina tradizionale di medie dimensioni con ante con bugna sagomata, elettrodomestici in acciaio inossidabile, lavello sottopiano, ante verdi, top in granito, paraspruzzi beige, paraspruzzi con piastrelle in pietra, parquet chiaro, pavimento marrone e top beige
Idee per una cucina tradizionale di medie dimensioni con ante con bugna sagomata, elettrodomestici in acciaio inossidabile, lavello sottopiano, ante verdi, top in granito, paraspruzzi beige, paraspruzzi con piastrelle in pietra, parquet chiaro, pavimento marrone e top beige

The island is stained walnut. The cabinets are glazed paint. The gray-green hutch has copper mesh over the doors and is designed to appear as a separate free standing piece. Small appliances are behind the cabinets at countertop level next to the range. The hood is copper with an aged finish. The wall of windows keeps the room light and airy, despite the dreary Pacific Northwest winters! The fireplace wall was floor to ceiling brick with a big wood stove. The new fireplace surround is honed marble. The hutch to the left is built into the wall and holds all of their electronics.
Project by Portland interior design studio Jenni Leasia Interior Design. Also serving Lake Oswego, West Linn, Vancouver, Sherwood, Camas, Oregon City, Beaverton, and the whole of Greater Portland.
For more about Jenni Leasia Interior Design, click here: https://www.jennileasiadesign.com/
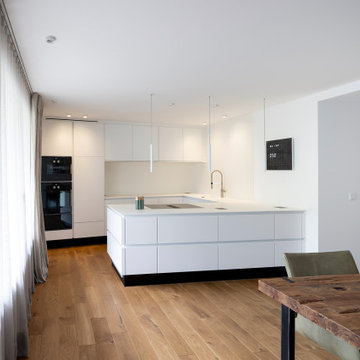
Wohnungsumbau
Ewen Architektur Innenarchitektur
Fotos Koy+Winkel
Ispirazione per un'ampia cucina ad ambiente unico design con lavello da incasso, ante lisce, ante bianche, top in vetro, paraspruzzi bianco, elettrodomestici neri, parquet chiaro, pavimento marrone e top bianco
Ispirazione per un'ampia cucina ad ambiente unico design con lavello da incasso, ante lisce, ante bianche, top in vetro, paraspruzzi bianco, elettrodomestici neri, parquet chiaro, pavimento marrone e top bianco
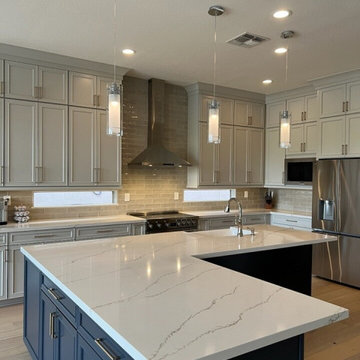
This once builder-grade kitchen now is classy and sophisticated. Showcasing two-toned cabinetry from Waypoint Living Spaces in Harbor for the perimeter cabinets that reach to the ceiling, and Navy for the oversized l-shaped island.
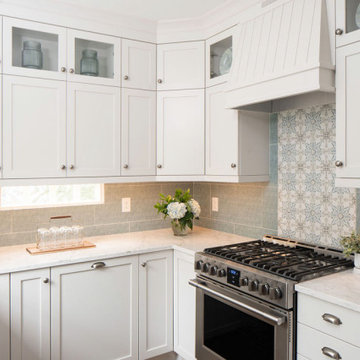
Small But Mighty | Minneapolis, MN | Sawhill
Farmhouse Kitchen, Minneapolis
Small But Mighty kitchen remodel by Sawhill, a design/build/remodel firm based in Minneapolis, Minnesota. To learn more about us and see additional examples of our work, visit www.sawhillkitchens.com
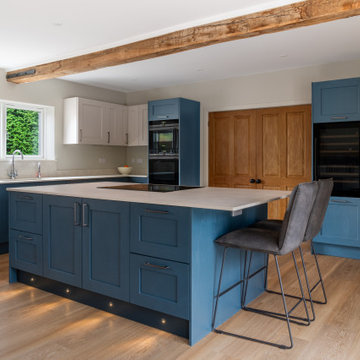
This rustic-contemporary kitchen features Ashbury Shaker cabinetry in Ocean Blue and Warm Grey tones, complemented by durable Dekton Lunar worktops for an elegant finish. Thoughtfully designed, the large central island serves as a focal point for food prep and socialising. Exposed wooden beams and a fireplace add rustic charm to the modern space, creating a perfect, cosy atmosphere
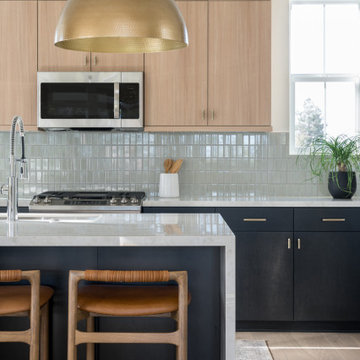
Our Project Old Town Charm is one of two model units of a brand new development, The Jessup built by Intracorp Homes in the hidden gem of Tustin, CA. With its contemporary architecture situated in this historic town, we conceptualized this 3 story townhome with the flavor of its charming past, while still being fully rooted in the present. The perfect combination of nostalgia and modern living.

Esempio di una cucina chic con lavello stile country, ante con riquadro incassato, ante beige, paraspruzzi bianco, elettrodomestici colorati, parquet scuro, pavimento marrone e top beige
Cucine con top beige e top bianco - Foto e idee per arredare
10