Cucine con top beige e top arancione - Foto e idee per arredare
Filtra anche per:
Budget
Ordina per:Popolari oggi
41 - 60 di 40.913 foto
1 di 3

Un appartement familial haussmannien rénové, aménagé et agrandi avec la création d'un espace parental suite à la réunion de deux lots. Les fondamentaux classiques des pièces sont conservés et revisités tout en douceur avec des matériaux naturels et des couleurs apaisantes.
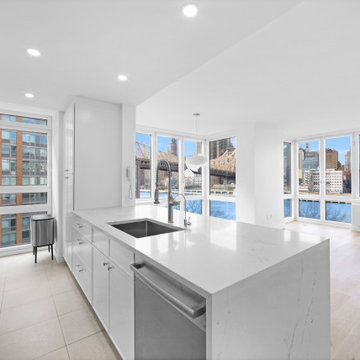
Discover the full remodel of a two-bedroom/two-bathroom apartment in New York’s Roosevelt Island by Modern Citi Group. Our goal was to modernize the apartment, enhance aesthetics and functionality, and reflect our clients’ unique tastes.
From meticulous planning, 3D visualizations, architectural drawings, and permitting to flawless execution, the entire project was completed on time and within budget. Collaborating closely with the new homeowners, our dedicated design and construction teams completed kitchen and bathroom remodels, as well as living room, bedroom, and hallway renovations.
Our construction team spared no effort, completing wall and ceiling painting, wood floor installation, baseboard replacement, and intricate electrical work throughout. The kitchen remodel included brand new Luna Dove polished kitchen cabinets, stainless steel appliances, and a stunning peninsula with creamy white waterfall Quartz countertop, adding an exquisite touch of opulence and luminosity to the kitchen design.
During the master bathroom remodel, we reimagined the layout, extended the shower, and bid farewell to the bathtub to create a more spacious and ergonomic space. The addition of a Monterey Oak floating vanity with Carrara marble countertop, complemented by white and beige matte porcelain tile and Kohler fixtures, resulted in a modern yet warm and welcoming bathroom, crowned as our clients' favorite room.
In just twelve weeks, our clients had a fully renovated haven they proudly call home. Ready to embark on your remodeling journey? Contact Modern Citi Group today and let us turn your dream space into a reality!
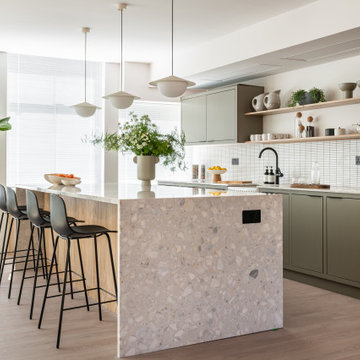
Immagine di una cucina design con lavello stile country, ante lisce, ante verdi, paraspruzzi bianco, elettrodomestici in acciaio inossidabile, parquet chiaro, pavimento beige e top beige

Idee per una cucina design con ante lisce, ante beige, paraspruzzi beige, paraspruzzi in lastra di pietra, elettrodomestici da incasso, parquet chiaro, pavimento beige, top beige, soffitto a volta e top in marmo

Welcome to our latest kitchen renovation project, where classic French elegance meets contemporary design in the heart of Great Falls, VA. In this transformation, we aim to create a stunning kitchen space that exudes sophistication and charm, capturing the essence of timeless French style with a modern twist.
Our design centers around a harmonious blend of light gray and off-white tones, setting a serene and inviting backdrop for this kitchen makeover. These neutral hues will work in harmony to create a calming ambiance and enhance the natural light, making the kitchen feel open and welcoming.
To infuse a sense of nature and add a striking focal point, we have carefully selected green cabinets. The rich green hue, reminiscent of lush gardens, brings a touch of the outdoors into the space, creating a unique and refreshing visual appeal. The cabinets will be thoughtfully placed to optimize both functionality and aesthetics.
Throughout the project, our focus is on creating a seamless integration of design elements to produce a cohesive and visually stunning kitchen. The cabinetry, hood, light fixture, and other details will be meticulously crafted using high-quality materials, ensuring longevity and a timeless appeal.
Countertop Material: Quartzite
Cabinet: Frameless Custom cabinet
Stove: Ilve 48"
Hood: Plaster field made
Lighting: Hudson Valley Lighting

In eleganter L-Form mit mattschwarzen und grifflosen Fronten überzeugt die SieMatic-Küche mit Kochinsel mit tollem Flair. Ganz natürlich wurden räumliche Begebenheiten wie die Balkontür in das Gesamtbild integriert.
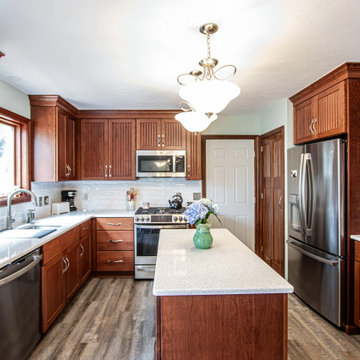
In this kitchen custom built cherry wood cabinets with a beaded door style and glass inserts in the cabinet next to the refrigerator. The countertop is Cambria Whitney quartz with Marlow 3x6 Cloud glossy subway tile was installed.
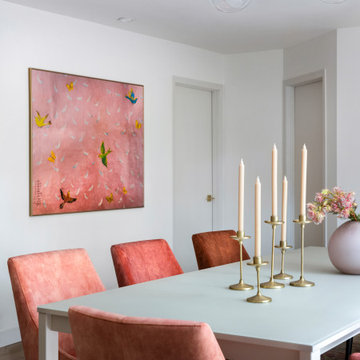
Modern kitchen with rift-cut white oak cabinetry and a natural stone island.
Immagine di un cucina con isola centrale contemporaneo di medie dimensioni con lavello a doppia vasca, ante lisce, ante in legno chiaro, top in quarzite, paraspruzzi beige, paraspruzzi in quarzo composito, elettrodomestici in acciaio inossidabile, parquet chiaro, pavimento beige e top beige
Immagine di un cucina con isola centrale contemporaneo di medie dimensioni con lavello a doppia vasca, ante lisce, ante in legno chiaro, top in quarzite, paraspruzzi beige, paraspruzzi in quarzo composito, elettrodomestici in acciaio inossidabile, parquet chiaro, pavimento beige e top beige

Open plan dining kitchen looking towards the main house
Immagine di una cucina ad U tradizionale con lavello stile country, ante in stile shaker, ante blu, top in legno, paraspruzzi bianco, paraspruzzi con piastrelle diamantate, pavimento in legno massello medio, penisola, pavimento marrone, top beige e soffitto a volta
Immagine di una cucina ad U tradizionale con lavello stile country, ante in stile shaker, ante blu, top in legno, paraspruzzi bianco, paraspruzzi con piastrelle diamantate, pavimento in legno massello medio, penisola, pavimento marrone, top beige e soffitto a volta

Idee per una piccola cucina costiera con lavello sottopiano, ante lisce, ante beige, top in quarzo composito, elettrodomestici neri, pavimento in laminato, penisola e top beige
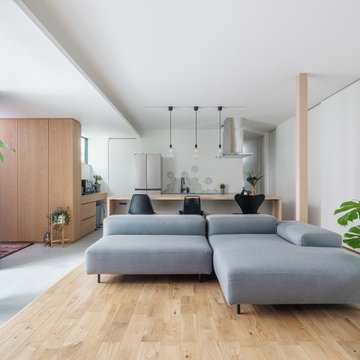
Foto di una cucina moderna con lavello sottopiano, ante a filo, ante beige, top in laminato, parquet chiaro, nessuna isola, pavimento beige e top beige

Modern kitchen design in Newton, MA, with leathered Steel Grey granite kitchen perimeter and Taj Mahal quartzite island with butcher block bar overhang. Also featured are modern pendant and ribbon lights, white flat-panel cabinetry, and warm neutrals brought forward through various rustic wood finishes.

Однокомнатная квартира в тихом переулке центра Москвы.
Среди встроенной техники - стиральная машина с функцией сушки, СВЧ, холодильник, компактная варочная панель.

This lovely little modern farmhouse is located at the base of the foothills in one of Boulder’s most prized neighborhoods. Tucked onto a challenging narrow lot, this inviting and sustainably designed 2400 sf., 4 bedroom home lives much larger than its compact form. The open floor plan and vaulted ceilings of the Great room, kitchen and dining room lead to a beautiful covered back patio and lush, private back yard. These rooms are flooded with natural light and blend a warm Colorado material palette and heavy timber accents with a modern sensibility. A lyrical open-riser steel and wood stair floats above the baby grand in the center of the home and takes you to three bedrooms on the second floor. The Master has a covered balcony with exposed beamwork & warm Beetle-kill pine soffits, framing their million-dollar view of the Flatirons.
Its simple and familiar style is a modern twist on a classic farmhouse vernacular. The stone, Hardie board siding and standing seam metal roofing create a resilient and low-maintenance shell. The alley-loaded home has a solar-panel covered garage that was custom designed for the family’s active & athletic lifestyle (aka “lots of toys”). The front yard is a local food & water-wise Master-class, with beautiful rain-chains delivering roof run-off straight to the family garden.

Immagine di una grande cucina chic con lavello stile country, ante con riquadro incassato, ante bianche, top in granito, paraspruzzi bianco, paraspruzzi con piastrelle in ceramica, elettrodomestici da incasso, parquet chiaro, pavimento marrone e top beige

Esempio di una piccola cucina scandinava con lavello sottopiano, ante con bugna sagomata, ante turchesi, top in legno, paraspruzzi bianco, paraspruzzi con piastrelle diamantate, elettrodomestici bianchi, pavimento in laminato, nessuna isola, pavimento beige e top beige

As part of a housing development surrounding Donath Lake, this Passive House in Colorado home is striking with its traditional farmhouse contours and estate-like French chateau appeal. The vertically oriented design features steeply pitched gable roofs and sweeping details giving it an asymmetrical aesthetic. The interior of the home is centered around the shared spaces, creating a grand family home. The two-story living room connects the kitchen, dining, outdoor patios, and upper floor living. Large scale windows match the stately proportions of the home with 8’ tall windows and 9’x9’ curtain wall windows, featuring tilt-turn windows within for approachable function. Black frames and grids appeal to the modern French country inspiration highlighting each opening of the building’s envelope.
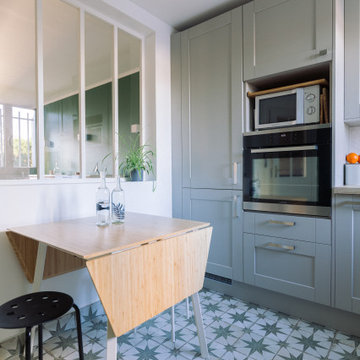
Immagine di una cucina ad U country chiusa e di medie dimensioni con ante con riquadro incassato, ante verdi, top in legno, paraspruzzi bianco, paraspruzzi con piastrelle diamantate, pavimento in cementine, nessuna isola, pavimento multicolore e top beige

This beautiful and inviting retreat compliments the adjacent rooms creating a total home environment for entertaining, relaxing and recharging. Soft off white painted cabinets are topped with Taj Mahal quartzite counter tops and finished with matte off white subway tiles. A custom marble insert was placed under the hood for a pop of color for the cook. Strong geometric patterns of the doors and drawers create a soothing and rhythmic pattern for the eye. Balance and harmony are achieved with symmetric design details and patterns. Soft brass accented pendants light up the peninsula and seating area. The open shelf section provides a colorful display of the client's beautiful collection of decorative glass and ceramics.

Фото: Шангина Ольга
Стиль: Рябова Ольга
Esempio di una cucina contemporanea chiusa e di medie dimensioni con lavello sottopiano, ante lisce, ante bianche, top in superficie solida, paraspruzzi beige, pavimento con piastrelle in ceramica, pavimento beige e top beige
Esempio di una cucina contemporanea chiusa e di medie dimensioni con lavello sottopiano, ante lisce, ante bianche, top in superficie solida, paraspruzzi beige, pavimento con piastrelle in ceramica, pavimento beige e top beige
Cucine con top beige e top arancione - Foto e idee per arredare
3