Cucine con soffitto ribassato - Foto e idee per arredare
Filtra anche per:
Budget
Ordina per:Popolari oggi
121 - 140 di 8.445 foto
1 di 3

Vista della zona cucina con isola.
Immagine di una grande cucina moderna con lavello a doppia vasca, ante a filo, ante bianche, top in quarzite, paraspruzzi nero, paraspruzzi in marmo, elettrodomestici neri, pavimento in marmo, pavimento nero, top bianco, soffitto ribassato e parquet e piastrelle
Immagine di una grande cucina moderna con lavello a doppia vasca, ante a filo, ante bianche, top in quarzite, paraspruzzi nero, paraspruzzi in marmo, elettrodomestici neri, pavimento in marmo, pavimento nero, top bianco, soffitto ribassato e parquet e piastrelle

Cucina aperta a vista sul salone con snack per le colazioni veloci. Lavello sotto finestra e cappa di design
Idee per una piccola cucina minimal con lavello sottopiano, ante di vetro, ante bianche, top in quarzo composito, paraspruzzi bianco, elettrodomestici neri, parquet chiaro, pavimento giallo, top bianco, soffitto ribassato e abbinamento di mobili antichi e moderni
Idee per una piccola cucina minimal con lavello sottopiano, ante di vetro, ante bianche, top in quarzo composito, paraspruzzi bianco, elettrodomestici neri, parquet chiaro, pavimento giallo, top bianco, soffitto ribassato e abbinamento di mobili antichi e moderni
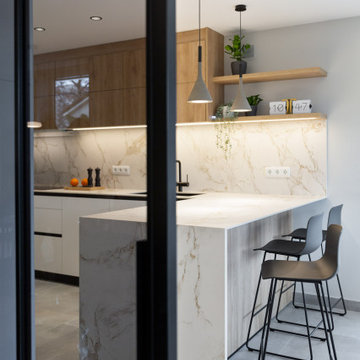
Ispirazione per una grande cucina a L minimal con lavello sottopiano, ante lisce, top in quarzo composito, paraspruzzi bianco, paraspruzzi in quarzo composito, elettrodomestici neri, pavimento in gres porcellanato, penisola, pavimento grigio, top bianco e soffitto ribassato

Download our free ebook, Creating the Ideal Kitchen. DOWNLOAD NOW
This family from Wheaton was ready to remodel their kitchen, dining room and powder room. The project didn’t call for any structural or space planning changes but the makeover still had a massive impact on their home. The homeowners wanted to change their dated 1990’s brown speckled granite and light maple kitchen. They liked the welcoming feeling they got from the wood and warm tones in their current kitchen, but this style clashed with their vision of a deVOL type kitchen, a London-based furniture company. Their inspiration came from the country homes of the UK that mix the warmth of traditional detail with clean lines and modern updates.
To create their vision, we started with all new framed cabinets with a modified overlay painted in beautiful, understated colors. Our clients were adamant about “no white cabinets.” Instead we used an oyster color for the perimeter and a custom color match to a specific shade of green chosen by the homeowner. The use of a simple color pallet reduces the visual noise and allows the space to feel open and welcoming. We also painted the trim above the cabinets the same color to make the cabinets look taller. The room trim was painted a bright clean white to match the ceiling.
In true English fashion our clients are not coffee drinkers, but they LOVE tea. We created a tea station for them where they can prepare and serve tea. We added plenty of glass to showcase their tea mugs and adapted the cabinetry below to accommodate storage for their tea items. Function is also key for the English kitchen and the homeowners. They requested a deep farmhouse sink and a cabinet devoted to their heavy mixer because they bake a lot. We then got rid of the stovetop on the island and wall oven and replaced both of them with a range located against the far wall. This gives them plenty of space on the island to roll out dough and prepare any number of baked goods. We then removed the bifold pantry doors and created custom built-ins with plenty of usable storage for all their cooking and baking needs.
The client wanted a big change to the dining room but still wanted to use their own furniture and rug. We installed a toile-like wallpaper on the top half of the room and supported it with white wainscot paneling. We also changed out the light fixture, showing us once again that small changes can have a big impact.
As the final touch, we also re-did the powder room to be in line with the rest of the first floor. We had the new vanity painted in the same oyster color as the kitchen cabinets and then covered the walls in a whimsical patterned wallpaper. Although the homeowners like subtle neutral colors they were willing to go a bit bold in the powder room for something unexpected. For more design inspiration go to: www.kitchenstudio-ge.com
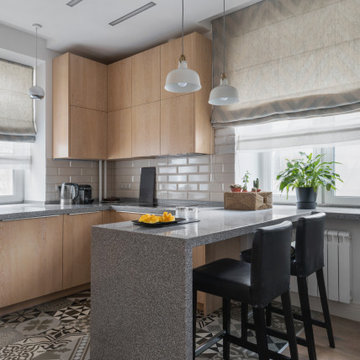
Ispirazione per una cucina nordica di medie dimensioni con lavello sottopiano, ante lisce, ante in legno scuro, top in superficie solida, paraspruzzi bianco, paraspruzzi con piastrelle in ceramica, elettrodomestici in acciaio inossidabile, pavimento con piastrelle in ceramica, pavimento grigio, top grigio e soffitto ribassato

Three small rooms were demolished to enable a new kitchen and open plan living space to be designed. The kitchen has a drop-down ceiling to delineate the space. A window became french doors to the garden. The former kitchen was re-designed as a mudroom. The laundry had new cabinetry. New flooring throughout. A linen cupboard was opened to become a study nook with dramatic wallpaper. Custom ottoman were designed and upholstered for the drop-down dining and study nook. A family of five now has a fantastically functional open plan kitchen/living space, family study area, and a mudroom for wet weather gear and lots of storage.
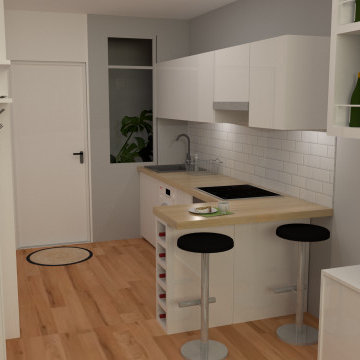
Foto di una piccola cucina minimalista con ante bianche, top in legno, elettrodomestici neri, parquet chiaro, pavimento marrone, top marrone e soffitto ribassato

Mise en place d'un faux plafond pour délimiter l'ancienne cuisine.
Choix d'une cuisine linéaire Veneta Cucine pour un rendu lisse et lumineux: portes sans poignées laquées blanc, plan de travail et évier en quartz blanc, crédence en verre blanc. Uniformisation du carrelage de la cuisine qui accueille le nouveau chauffage au sol de la véranda.
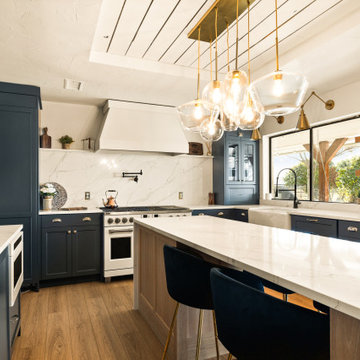
Esempio di una cucina classica con lavello stile country, ante in stile shaker, ante blu, paraspruzzi bianco, paraspruzzi in lastra di pietra, elettrodomestici bianchi, pavimento in legno massello medio, pavimento marrone, top bianco e soffitto ribassato

This luxurious Hamptons design offers a stunning kitchen with all the modern appliances necessary for any cooking aficionado. Featuring an opulent natural stone benchtop and splashback, along with a dedicated butlers pantry coffee bar - designed exclusively by The Renovation Broker - this abode is sure to impress even the most discerning of guests!
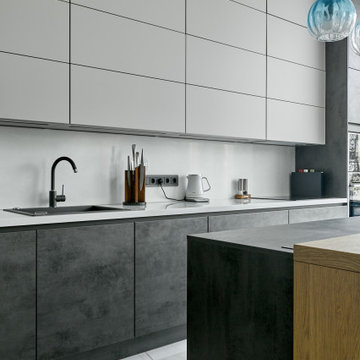
Idee per una cucina contemporanea con lavello da incasso, ante lisce, ante grigie, top in superficie solida, paraspruzzi bianco, pavimento in gres porcellanato, pavimento bianco, top bianco e soffitto ribassato

Immagine di una grande cucina minimal con lavello integrato, ante lisce, ante bianche, top in granito, elettrodomestici in acciaio inossidabile, pavimento in gres porcellanato, pavimento nero, top bianco e soffitto ribassato
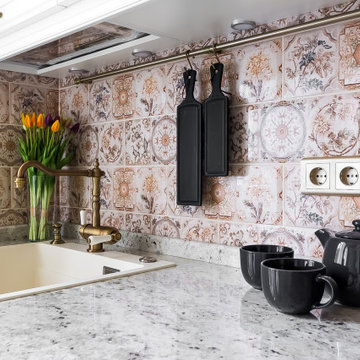
Ispirazione per una piccola cucina chic con lavello sottopiano, ante con bugna sagomata, ante bianche, top in marmo, paraspruzzi multicolore, paraspruzzi con piastrelle in ceramica, elettrodomestici da incasso, pavimento in laminato, pavimento marrone, top grigio e soffitto ribassato

This LeClaire Iowa couple loved their views of the Mississippi River so much that they couldn’t leave them to build elsewhere. Instead, they worked with Wood Builders of the Quad Cities to rebuild a new home in the same location. The kitchen features Wynnbrooke Full Access Cabinetry in the Denali door painted white with a Pewter island. Black Stainless Steel KitchenAid appliances, Q Quartz Calacatta Laza countertops and our best-selling COREtec luxury vinyl plank flooring are also featured.
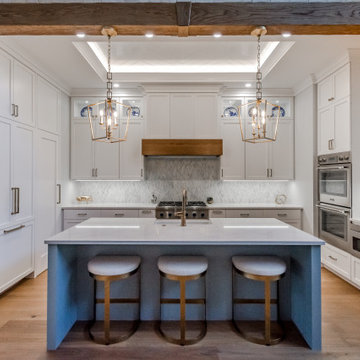
Brewster Gray Island Cabinets and Chantilly Lace perimeter cabinets designed by Prodigy Kitchens & Baths for this home in Pawleys Island, SC.
#KountryKraft #CustomCabinetry #ProdigyKitchensandBaths

Liadesign
Idee per una piccola cucina parallela design chiusa con lavello a doppia vasca, ante lisce, ante blu, top in quarzo composito, paraspruzzi bianco, paraspruzzi in quarzo composito, elettrodomestici in acciaio inossidabile, pavimento in cementine, nessuna isola, pavimento verde, top bianco e soffitto ribassato
Idee per una piccola cucina parallela design chiusa con lavello a doppia vasca, ante lisce, ante blu, top in quarzo composito, paraspruzzi bianco, paraspruzzi in quarzo composito, elettrodomestici in acciaio inossidabile, pavimento in cementine, nessuna isola, pavimento verde, top bianco e soffitto ribassato

Cucina in legno massiccio laccata e top in granito
Ispirazione per una cucina classica di medie dimensioni con lavello sottopiano, ante con bugna sagomata, ante bianche, top in granito, paraspruzzi rosa, paraspruzzi in granito, elettrodomestici bianchi, pavimento in marmo, nessuna isola, pavimento rosa, top rosa e soffitto ribassato
Ispirazione per una cucina classica di medie dimensioni con lavello sottopiano, ante con bugna sagomata, ante bianche, top in granito, paraspruzzi rosa, paraspruzzi in granito, elettrodomestici bianchi, pavimento in marmo, nessuna isola, pavimento rosa, top rosa e soffitto ribassato
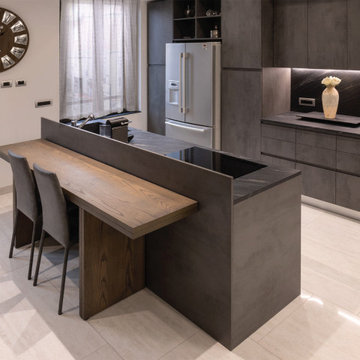
Dettaglio dell'isola centrale e della zona pranzo - Foto del progetto realizzato
Idee per una grande cucina moderna con lavello da incasso, ante lisce, ante grigie, paraspruzzi grigio, elettrodomestici in acciaio inossidabile, pavimento in gres porcellanato, pavimento beige, top grigio e soffitto ribassato
Idee per una grande cucina moderna con lavello da incasso, ante lisce, ante grigie, paraspruzzi grigio, elettrodomestici in acciaio inossidabile, pavimento in gres porcellanato, pavimento beige, top grigio e soffitto ribassato
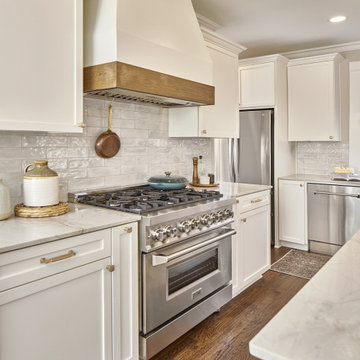
Custom built kitchen cabinets, Red Oak Hardwood Flooring, Recessed lighting, client owned stove, Countertops- Bianco Superior Honed by The Stone Collection
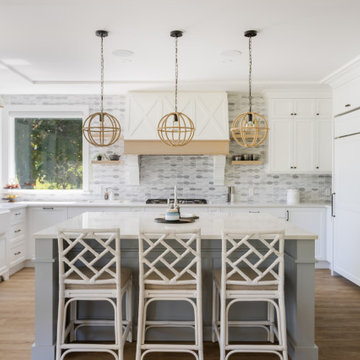
Idee per una grande cucina stile marinaro con lavello sottopiano, ante con riquadro incassato, ante bianche, top in quarzo composito, paraspruzzi grigio, paraspruzzi in marmo, elettrodomestici da incasso, pavimento in legno massello medio, pavimento marrone, top bianco e soffitto ribassato
Cucine con soffitto ribassato - Foto e idee per arredare
7