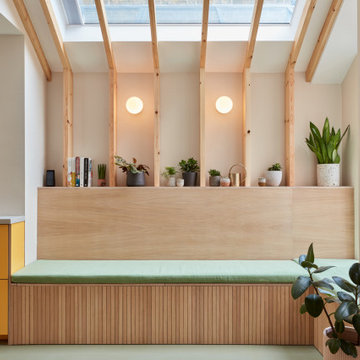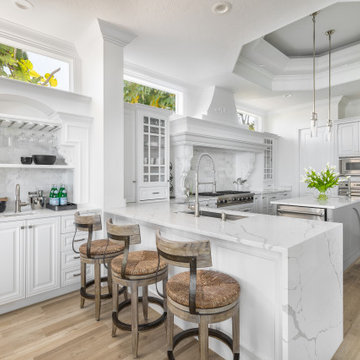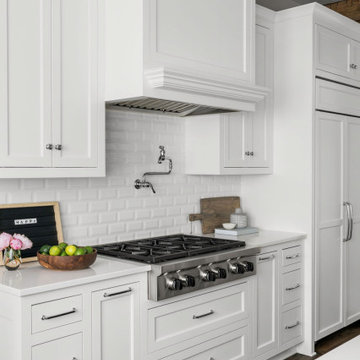Cucine con soffitto in perlinato e soffitto ribassato - Foto e idee per arredare
Filtra anche per:
Budget
Ordina per:Popolari oggi
161 - 180 di 12.588 foto
1 di 3

Idee per una grande cucina tradizionale con lavello sottopiano, ante in stile shaker, ante in legno chiaro, top in quarzo composito, paraspruzzi bianco, paraspruzzi in quarzo composito, elettrodomestici in acciaio inossidabile, pavimento con piastrelle in ceramica, pavimento beige, top bianco e soffitto ribassato

Il progetto ha previsto la cucina come locale centrale divisa dal un alto con una tenda Dooor a separazione con lo studio e dall'altro due grandi vetrate scorrevoli a separazione della zona pranzo.
L'isola della cucina è elemento centrale che è anche zona snack.
Tutti gli arredi compresi quelli dalla cucina sono disegnati su misura e realizzati in fenix e legno

Updated kitchen with custom green cabinetry, black countertops, custom hood vent for 36" Wolf range with designer tile and stained wood tongue and groove backsplash.

Immagine di un cucina con isola centrale contemporaneo con lavello sottopiano, ante lisce, ante rosa, top in cemento, paraspruzzi bianco, paraspruzzi con piastrelle in ceramica, pavimento in linoleum, pavimento verde, top grigio e soffitto in perlinato

RISTRUTTURAZIONE: CREAZIONE OPEN SPACE CON NUOVO PARQUET DI ROVERE E RIVESTIMENTO SCALA IN ROVERE. CUCINA A VISTA REALIZZATA CON PARETE ATTREZZATA CON ELETTRODOMESTICI ED ISOLA CON CAPPIA ASPIRANTE IN ACCIAIO CON PIANO SNACK.

Foto di una piccola cucina tradizionale con lavello da incasso, ante a filo, ante marroni, top in quarzo composito, paraspruzzi grigio, paraspruzzi in quarzo composito, elettrodomestici in acciaio inossidabile, pavimento in laminato, nessuna isola, pavimento grigio, top grigio e soffitto ribassato

Esempio di una cucina design con lavello sottopiano, ante lisce, top in quarzo composito, paraspruzzi grigio, elettrodomestici in acciaio inossidabile, pavimento in legno massello medio, pavimento marrone, top nero, travi a vista, soffitto in perlinato e soffitto a volta

A spacious kitchen with three "zones" to fully utilize the space. Full custom cabinetry in painted and stained finishes.
Esempio di un grande cucina con isola centrale chic chiuso con lavello sottopiano, ante a filo, ante verdi, top in quarzite, paraspruzzi grigio, paraspruzzi in lastra di pietra, elettrodomestici da incasso, pavimento in legno massello medio, pavimento marrone, top grigio e soffitto in perlinato
Esempio di un grande cucina con isola centrale chic chiuso con lavello sottopiano, ante a filo, ante verdi, top in quarzite, paraspruzzi grigio, paraspruzzi in lastra di pietra, elettrodomestici da incasso, pavimento in legno massello medio, pavimento marrone, top grigio e soffitto in perlinato

Advisement + Design - Construction advisement, custom millwork & custom furniture design, interior design & art curation by Chango & Co.
Ispirazione per una grande cucina chic con lavello da incasso, ante a filo, ante bianche, top in marmo, paraspruzzi multicolore, paraspruzzi in marmo, elettrodomestici in acciaio inossidabile, parquet chiaro, pavimento marrone, top multicolore e soffitto in perlinato
Ispirazione per una grande cucina chic con lavello da incasso, ante a filo, ante bianche, top in marmo, paraspruzzi multicolore, paraspruzzi in marmo, elettrodomestici in acciaio inossidabile, parquet chiaro, pavimento marrone, top multicolore e soffitto in perlinato

This charming kitchen bar has custom cabinets with glass display uppers and drawer base lowers. A Sub-Zero brand wine cooler with matching custom panel door. Satin brass hardware for the lower cabinets and black door knobs for the display cabinet doors. Luxurious, Cambria Quartz countertop and backsplash.
Photo by Molly Rose Photography

This 1910 West Highlands home was so compartmentalized that you couldn't help to notice you were constantly entering a new room every 8-10 feet. There was also a 500 SF addition put on the back of the home to accommodate a living room, 3/4 bath, laundry room and back foyer - 350 SF of that was for the living room. Needless to say, the house needed to be gutted and replanned.
Kitchen+Dining+Laundry-Like most of these early 1900's homes, the kitchen was not the heartbeat of the home like they are today. This kitchen was tucked away in the back and smaller than any other social rooms in the house. We knocked out the walls of the dining room to expand and created an open floor plan suitable for any type of gathering. As a nod to the history of the home, we used butcherblock for all the countertops and shelving which was accented by tones of brass, dusty blues and light-warm greys. This room had no storage before so creating ample storage and a variety of storage types was a critical ask for the client. One of my favorite details is the blue crown that draws from one end of the space to the other, accenting a ceiling that was otherwise forgotten.
Primary Bath-This did not exist prior to the remodel and the client wanted a more neutral space with strong visual details. We split the walls in half with a datum line that transitions from penny gap molding to the tile in the shower. To provide some more visual drama, we did a chevron tile arrangement on the floor, gridded the shower enclosure for some deep contrast an array of brass and quartz to elevate the finishes.
Powder Bath-This is always a fun place to let your vision get out of the box a bit. All the elements were familiar to the space but modernized and more playful. The floor has a wood look tile in a herringbone arrangement, a navy vanity, gold fixtures that are all servants to the star of the room - the blue and white deco wall tile behind the vanity.
Full Bath-This was a quirky little bathroom that you'd always keep the door closed when guests are over. Now we have brought the blue tones into the space and accented it with bronze fixtures and a playful southwestern floor tile.
Living Room & Office-This room was too big for its own good and now serves multiple purposes. We condensed the space to provide a living area for the whole family plus other guests and left enough room to explain the space with floor cushions. The office was a bonus to the project as it provided privacy to a room that otherwise had none before.

Esempio di un'ampia cucina chic con ante grigie, top in quarzite, paraspruzzi grigio, paraspruzzi in pietra calcarea, elettrodomestici in acciaio inossidabile, 2 o più isole, top bianco, soffitto in perlinato, lavello stile country, ante con riquadro incassato, pavimento in legno massello medio e pavimento marrone

Foto di una grande cucina minimalista con lavello sottopiano, ante lisce, ante bianche, top in marmo, paraspruzzi bianco, paraspruzzi in marmo, elettrodomestici neri, pavimento in gres porcellanato, pavimento beige, top nero e soffitto ribassato

Esempio di una cucina mediterranea con lavello sottopiano, ante con bugna sagomata, ante bianche, paraspruzzi bianco, elettrodomestici in acciaio inossidabile, pavimento in legno massello medio, pavimento marrone, top bianco e soffitto ribassato

Photo: Jessie Preza Photography
Esempio di una piccola cucina lineare mediterranea chiusa con lavello a vasca singola, ante in stile shaker, ante in legno bruno, top in quarzo composito, paraspruzzi bianco, paraspruzzi in gres porcellanato, elettrodomestici da incasso, pavimento in gres porcellanato, nessuna isola, pavimento marrone, top grigio e soffitto in perlinato
Esempio di una piccola cucina lineare mediterranea chiusa con lavello a vasca singola, ante in stile shaker, ante in legno bruno, top in quarzo composito, paraspruzzi bianco, paraspruzzi in gres porcellanato, elettrodomestici da incasso, pavimento in gres porcellanato, nessuna isola, pavimento marrone, top grigio e soffitto in perlinato

we created a practical, L-shaped kitchen layout with an island bench integrated into the “golden triangle” that reduces steps between sink, stovetop and refrigerator for efficient use of space and ergonomics.
Instead of a splashback, windows are slotted in between the kitchen benchtop and overhead cupboards to allow natural light to enter the generous kitchen space. Overhead cupboards have been stretched to ceiling height to maximise storage space.
Timber screening was installed on the kitchen ceiling and wrapped down to form a bookshelf in the living area, then linked to the timber flooring. This creates a continuous flow and draws attention from the living area to establish an ambience of natural warmth, creating a minimalist and elegant kitchen.
The island benchtop is covered with extra large format porcelain tiles in a 'Calacatta' profile which are have the look of marble but are scratch and stain resistant. The 'crisp white' finish applied on the overhead cupboards blends well into the 'natural oak' look over the lower cupboards to balance the neutral timber floor colour.

Transitional kitchen featuring white cabinets with flat-panel doors and stained island. White quartz countertops and white beveled subway tile backsplash. Decorative wood range hood.

A vintage range is one of the beautiful focal points in the kitchen and the black island is a lovely complement. A clear glass door provides access to the yard.

This Pasadena project included a full-scale remodel spanning the kitchen, living area, and upstairs spaces. From the mundane to the marvelous, we infused every corner of this two-story townhome with innovative design solutions and personalized touches.
Revitalized from top to bottom, this kitchen shines with new light wood flooring, custom lacquer wood cabinets, durable quartz countertops, vibrant green paint, and eye-catching graphic porcelain tile. White oak floating shelves and modern appliances elevate both style and functionality. With innovative layout adjustments and chic design elements, this kitchen caters to the homeowners' culinary and entertaining needs, even accommodating laundry tasks seamlessly.
---
Project designed by Pasadena interior design studio Soul Interiors Design. They serve Pasadena, San Marino, La Cañada Flintridge, Sierra Madre, Altadena, and surrounding areas.
For more about Soul Interiors Design, click here: https://www.soulinteriorsdesign.com/

Ispirazione per una cucina a L minimal con lavello sottopiano, ante lisce, ante grigie, elettrodomestici neri, penisola, pavimento beige, top bianco e soffitto ribassato
Cucine con soffitto in perlinato e soffitto ribassato - Foto e idee per arredare
9