Cucine con soffitto in legno - Foto e idee per arredare
Filtra anche per:
Budget
Ordina per:Popolari oggi
161 - 180 di 4.009 foto
1 di 3
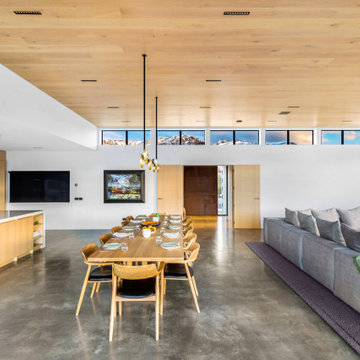
Ispirazione per una grande cucina moderna con pavimento in cemento, 2 o più isole, pavimento grigio e soffitto in legno

Idee per una grande cucina country con lavello sottopiano, ante con riquadro incassato, ante in legno scuro, top in quarzo composito, paraspruzzi beige, paraspruzzi con piastrelle diamantate, elettrodomestici in acciaio inossidabile, pavimento con piastrelle in ceramica, pavimento grigio, top bianco e soffitto in legno

This 2,500 square-foot home, combines the an industrial-meets-contemporary gives its owners the perfect place to enjoy their rustic 30- acre property. Its multi-level rectangular shape is covered with corrugated red, black, and gray metal, which is low-maintenance and adds to the industrial feel.
Encased in the metal exterior, are three bedrooms, two bathrooms, a state-of-the-art kitchen, and an aging-in-place suite that is made for the in-laws. This home also boasts two garage doors that open up to a sunroom that brings our clients close nature in the comfort of their own home.
The flooring is polished concrete and the fireplaces are metal. Still, a warm aesthetic abounds with mixed textures of hand-scraped woodwork and quartz and spectacular granite counters. Clean, straight lines, rows of windows, soaring ceilings, and sleek design elements form a one-of-a-kind, 2,500 square-foot home

Modern design meets rustic in this open kitchen design. Wood, steel, painted cabinets, and a chiseled edge island bring color and texture together in a cohesive manner.
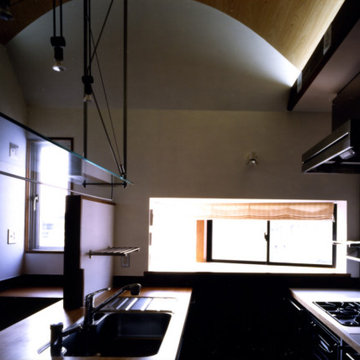
キッチン−3。天井懐に余裕があったので、アーチ天井にして曲面部分に縁甲板を張った。出窓はRCの躯体に木造で新設している
Foto di una piccola cucina contemporanea in acciaio con lavello sottopiano, ante a filo, ante verdi, top in legno, paraspruzzi a effetto metallico, elettrodomestici in acciaio inossidabile, pavimento in legno massello medio, pavimento marrone, top marrone e soffitto in legno
Foto di una piccola cucina contemporanea in acciaio con lavello sottopiano, ante a filo, ante verdi, top in legno, paraspruzzi a effetto metallico, elettrodomestici in acciaio inossidabile, pavimento in legno massello medio, pavimento marrone, top marrone e soffitto in legno
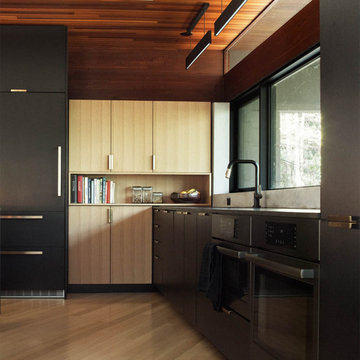
Custom kitchen cabinets. Some cabinets have a very special black stained and brushed finish. Polished brass hardware. Brizo faucet
Foto di una grande cucina moderna con lavello sottopiano, ante lisce, ante nere, top in granito, paraspruzzi grigio, elettrodomestici neri, parquet chiaro, top nero e soffitto in legno
Foto di una grande cucina moderna con lavello sottopiano, ante lisce, ante nere, top in granito, paraspruzzi grigio, elettrodomestici neri, parquet chiaro, top nero e soffitto in legno
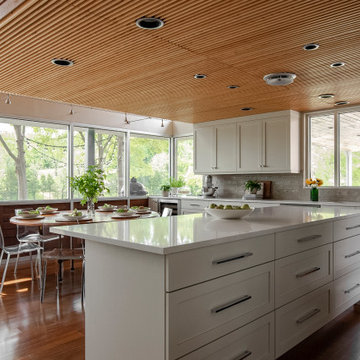
Immagine di una cucina classica di medie dimensioni con lavello sottopiano, ante con riquadro incassato, ante bianche, top in quarzo composito, paraspruzzi grigio, paraspruzzi con piastrelle in ceramica, elettrodomestici in acciaio inossidabile, pavimento in legno massello medio, pavimento marrone, top bianco e soffitto in legno
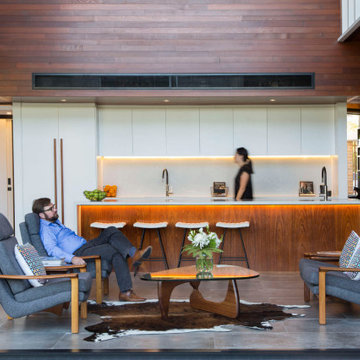
Idee per una cucina minimalista di medie dimensioni con lavello sottopiano, ante con riquadro incassato, ante bianche, top in quarzo composito, paraspruzzi bianco, paraspruzzi con piastrelle in ceramica, elettrodomestici in acciaio inossidabile, pavimento con piastrelle in ceramica, pavimento grigio, top beige e soffitto in legno
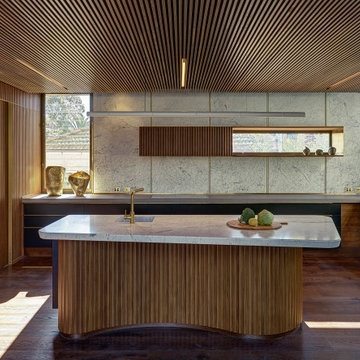
The kitchen sits at the center of the house with access directly to outside dining and the the family room. The island bench features a solid marble slab and organically shaped timber cabinetwork. Timber ceilings conceal acoustic insulation.

Idee per una cucina lineare minimal di medie dimensioni con lavello stile country, ante lisce, ante bianche, top in quarzo composito, elettrodomestici in acciaio inossidabile, pavimento in vinile, 2 o più isole, pavimento marrone, top bianco e soffitto in legno
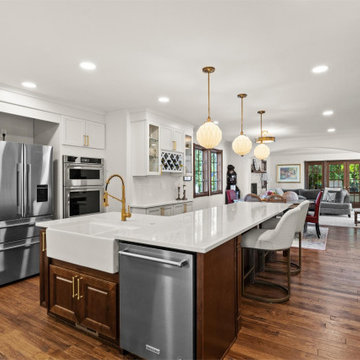
Transforming A Kitchen in Shoreline, A Stunning Kitchen Remodeling Project!
Levite Construction is thrilled to showcase our latest kitchen remodeling project in Shoreline. This transformative endeavor involved the removal of a few walls and a complete reconfiguration of the kitchen layout, resulting in a remarkable and functional design and an open concept modern kitchen flow.
With meticulous attention to detail and expert craftsmanship, our talented team has worked tirelessly to bring together a perfect blend of modernity and practicality. The result is a kitchen that not only enhances the beauty of the home but also maximizes its functionality.
Gone are the restrictive walls that once divided your kitchen from the rest of the house. By removing these barriers, we have created an open-concept layout that seamlessly integrates with your living and dining areas. This new configuration fosters a sense of togetherness, allowing you to interact with your loved ones while preparing delicious meals.
Our team has carefully selected high-quality materials and finishes to complement the aesthetics of this home. From sleek countertops to stylish two tones cabinetry colors, every element has been chosen with utmost care. We understand the importance of durability and longevity, which is why our choices not only exude elegance but also stand the test of time.
The new kitchen design prioritizes functionality, ensuring that every aspect serves a purpose. We have optimized storage space with innovative solutions, making it easier than ever to organize your cookware, utensils, and pantry items. The layout has been carefully planned to streamline the workflow, placing the essentials within easy reach and minimizing unnecessary steps.
But it's not just about practicality; we believe that beauty should be a cornerstone of every kitchen. Our design team has incorporated stunning lighting fixtures that accentuate the space and create a warm and inviting ambiance. The harmonious blend of natural and artificial lighting enhances both functionality and aesthetics, making the kitchen a joy to work in at any time of the day.
With our kitchen remodeling expertise, we will create a space that will surpass your expectations. We are dedicated to transforming your kitchen into a hub of inspiration, culinary creativity, and family bonding.
Are you ready to experience the magic of a kitchen remodel? Contact Levite Construction today to embark on your own journey of creating a kitchen that combines beauty, functionality, and a touch of modern sophistication.
#KitchenRemodel #ShorelineCity #OpenConceptLiving #FunctionalDesign #SmartHomeIntegration #ExpertCraftsmanship #TransformYourSpace
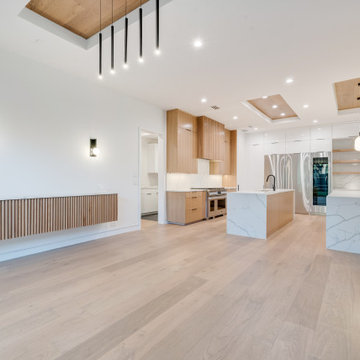
Immagine di una cucina minimalista con lavello sottopiano, ante lisce, ante in legno chiaro, top in quarzo composito, paraspruzzi bianco, paraspruzzi in lastra di pietra, elettrodomestici in acciaio inossidabile, parquet chiaro, 2 o più isole, pavimento marrone, top bianco e soffitto in legno
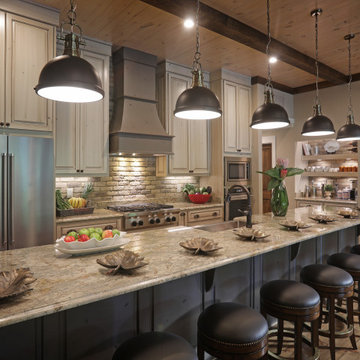
Completely renovated kitchen including all new cabinets, island, appliances, lighting and finishes.
Foto di una cucina rustica con lavello stile country, ante con bugna sagomata, ante in legno chiaro, paraspruzzi grigio, elettrodomestici in acciaio inossidabile, pavimento in legno massello medio, pavimento marrone, top beige e soffitto in legno
Foto di una cucina rustica con lavello stile country, ante con bugna sagomata, ante in legno chiaro, paraspruzzi grigio, elettrodomestici in acciaio inossidabile, pavimento in legno massello medio, pavimento marrone, top beige e soffitto in legno

The existing white laminate cabinets, gray counter tops and stark tile flooring did not match the rich old-world trim, natural wood elements and traditional layout of this Victorian home. The new kitchen boasts custom painted cabinets in Blue Mill Springs by Benjamin Moore. We also popped color in their new half bath using Ravishing Coral by Sherwin Williams on the new custom vanity. The wood tones brought in with the walnut island top, alder floating shelves and bench seat as well as the reclaimed barn board ceiling not only contrast the intense hues of the cabinets but help to bring nature into their world. The natural slate floor, black hexagon bathroom tile and custom coral back splash tile by Fire Clay help to tie these two spaces together. Of course the new working triangle allows this growing family to congregate together with multiple tasks at hand without getting in the way of each other and the added storage allow this space to feel open and organized even though they still use the new entry door as their main access to the home. Beautiful transformation!!!!

Foto di una cucina minimalista con lavello sottopiano, ante lisce, ante in legno chiaro, top alla veneziana, paraspruzzi bianco, elettrodomestici da incasso, parquet chiaro, top bianco e soffitto in legno

This earthy cottage kitchen boasts a stunning rift-cut white oak dining hutch, showcasing the linear grain pattern that characterizes this type of oak. The hutch's beauty is further enhanced by the rift-cut white oak wall paneling that surrounds it. With its glass doors, the upper cabinetry not only adds a touch of elegance to the space, but also provides the perfect setting to display your fine china and glassware with grace and beauty.
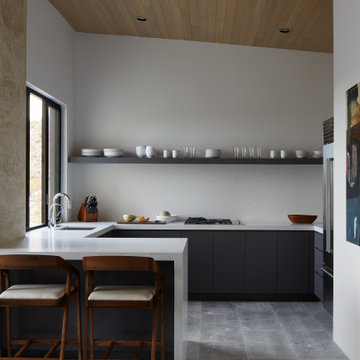
https://www.dropbox.com/work/Drewett%20Works%20Team%20Folder/4%20%7C%20Images/DW%20Project%20Photos%20%2B%20Renderings/15-15%20Kipnes%20Residence%20-%20Straight%20Edge%20-%20Laura%20Moss%20Photography/Kipnes%20Jpg%20Low-Res?preview=016_casita_kitchen_654a.jpg#:~:text=Situated%20in%20the,com/straight%2Dedge/

The kitchen in this Nantucket vacation home with an industrial feel is a dramatic departure from the standard white kitchen. The custom, blackened stainless steel hood with brass strappings is the focal point in this space and provides contrast against white shiplap walls along with the double islands in heirloom, black glazed walnut cabinetry, and floating shelves. The island countertops and slab backsplash are Snowdrift Granite and feature brass caps on the feet. The perimeter cabinetry is painted a soft Revere Pewter, with counters in Absolute Black Leathered Granite. The stone sink was custom-made to match the same material and blend seamlessly. Twin SubZero freezer/refrigerator columns flank a wine column, while modern pendant lighting and brass hardware add a touch of glamour. The coffee bar is stocked with everything one would need for a perfect morning, and is one of the owners’ favorite features.

Royal Oaks Large Outdoor Kitchen, with Alfresco appliances, Danver/Brown Jordan outdoor cabinetry, Dekton couentertops, natural stone floors and backsplash, Vent A Hood ventilation, custom outdoor furniture form Leaisure Collections.
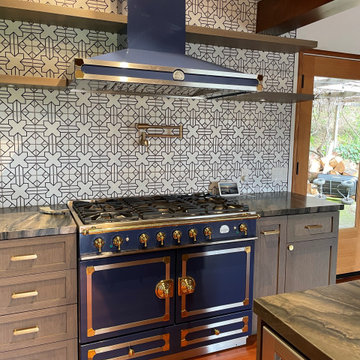
Ispirazione per una cucina moderna di medie dimensioni con lavello stile country, ante in stile shaker, ante grigie, top in quarzite, paraspruzzi bianco, paraspruzzi con piastrelle in ceramica, elettrodomestici in acciaio inossidabile, pavimento in legno massello medio, pavimento marrone, top grigio e soffitto in legno
Cucine con soffitto in legno - Foto e idee per arredare
9