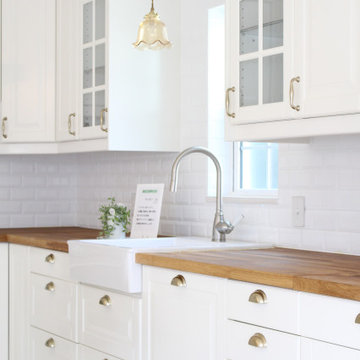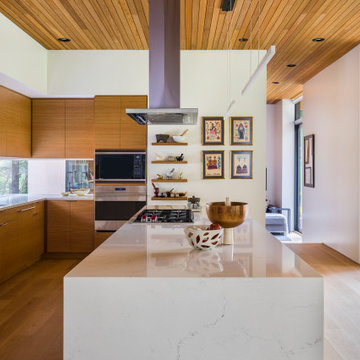Cucine con soffitto in legno - Foto e idee per arredare
Filtra anche per:
Budget
Ordina per:Popolari oggi
41 - 60 di 4.422 foto
1 di 3

海外のおうちのようなキッチンをご提案。
真っ白なキッチン、無垢のワークトップ、
ゴールドの取っ手は「海外っぽさ」の演出には欠かせません。
Immagine di una grande cucina shabby-chic style con ante bianche, top in legno, paraspruzzi bianco, parquet chiaro, pavimento bianco e soffitto in legno
Immagine di una grande cucina shabby-chic style con ante bianche, top in legno, paraspruzzi bianco, parquet chiaro, pavimento bianco e soffitto in legno

Idee per una cucina industriale con ante lisce, ante in legno scuro, top in legno, elettrodomestici neri, pavimento bianco, top marrone e soffitto in legno

We furnished this Kitchen and Breakfast nook to provide the homeowner with stylish easy care leather seating. The streamlined style of furniture is to compliment the modern architecture and Kitchen designed by Lake Flato Architects.

Kitchen after
Ispirazione per una cucina con lavello stile country, ante in stile shaker, ante in legno scuro, parquet scuro, pavimento marrone, top beige, soffitto a volta e soffitto in legno
Ispirazione per una cucina con lavello stile country, ante in stile shaker, ante in legno scuro, parquet scuro, pavimento marrone, top beige, soffitto a volta e soffitto in legno

Immagine di un'ampia cucina con lavello sottopiano, ante con bugna sagomata, ante bianche, top in granito, paraspruzzi multicolore, paraspruzzi con piastrelle in ceramica, elettrodomestici in acciaio inossidabile, pavimento in mattoni, pavimento multicolore, top multicolore e soffitto in legno

Foto di una cucina stile rurale con lavello stile country, ante in stile shaker, ante arancioni, paraspruzzi bianco, paraspruzzi con piastrelle diamantate, elettrodomestici da incasso, parquet scuro, nessuna isola, pavimento marrone, top beige, travi a vista, soffitto a volta e soffitto in legno

View from kitchen and wet bar from dining room
Esempio di un'ampia cucina stile rurale con lavello sottopiano, ante con riquadro incassato, ante grigie, top in saponaria, paraspruzzi grigio, paraspruzzi in quarzo composito, elettrodomestici in acciaio inossidabile, pavimento in legno massello medio, pavimento multicolore, top grigio e soffitto in legno
Esempio di un'ampia cucina stile rurale con lavello sottopiano, ante con riquadro incassato, ante grigie, top in saponaria, paraspruzzi grigio, paraspruzzi in quarzo composito, elettrodomestici in acciaio inossidabile, pavimento in legno massello medio, pavimento multicolore, top grigio e soffitto in legno

Our clients desired an organic and airy look for their kitchen and living room areas. Our team began by painting the entire home a creamy white and installing all new white oak floors throughout. The former dark wood kitchen cabinets were removed to make room for the new light wood and white kitchen. The clients originally requested an "all white" kitchen, but the designer suggested bringing in light wood accents to give the kitchen some additional contrast. The wood ceiling cloud helps to anchor the space and echoes the new wood ceiling beams in the adjacent living area. To further incorporate the wood into the design, the designer framed each cabinetry wall with white oak "frames" that coordinate with the wood flooring. Woven barstools, textural throw pillows and olive trees complete the organic look. The original large fireplace stones were replaced with a linear ripple effect stone tile to add modern texture. Cozy accents and a few additional furniture pieces were added to the clients existing sectional sofa and chairs to round out the casually sophisticated space.

Kitchen looking toward dining/living space.
Foto di una cucina minimalista di medie dimensioni con lavello sottopiano, ante lisce, ante in legno chiaro, top in granito, paraspruzzi verde, paraspruzzi con piastrelle di vetro, elettrodomestici in acciaio inossidabile, pavimento in gres porcellanato, pavimento grigio, top nero e soffitto in legno
Foto di una cucina minimalista di medie dimensioni con lavello sottopiano, ante lisce, ante in legno chiaro, top in granito, paraspruzzi verde, paraspruzzi con piastrelle di vetro, elettrodomestici in acciaio inossidabile, pavimento in gres porcellanato, pavimento grigio, top nero e soffitto in legno

Photos by Tina Witherspoon.
Ispirazione per una grande cucina minimalista con lavello sottopiano, ante lisce, ante in legno bruno, top in quarzo composito, paraspruzzi blu, paraspruzzi con piastrelle in ceramica, elettrodomestici in acciaio inossidabile, parquet chiaro, top bianco e soffitto in legno
Ispirazione per una grande cucina minimalista con lavello sottopiano, ante lisce, ante in legno bruno, top in quarzo composito, paraspruzzi blu, paraspruzzi con piastrelle in ceramica, elettrodomestici in acciaio inossidabile, parquet chiaro, top bianco e soffitto in legno

Immagine di una cucina moderna di medie dimensioni con lavello sottopiano, ante lisce, ante in legno scuro, top in legno, paraspruzzi bianco, paraspruzzi con piastrelle diamantate, elettrodomestici neri, pavimento in cemento, pavimento grigio, top marrone e soffitto in legno

This traditional kitchen balances decorative details with elegance, to create a timeless design that feels luxurious and highly functional.
Idee per una grande cucina tradizionale chiusa con lavello da incasso, ante in stile shaker, ante con finitura invecchiata, top in quarzo composito, paraspruzzi beige, paraspruzzi con piastrelle in ceramica, elettrodomestici in acciaio inossidabile, pavimento bianco, top beige e soffitto in legno
Idee per una grande cucina tradizionale chiusa con lavello da incasso, ante in stile shaker, ante con finitura invecchiata, top in quarzo composito, paraspruzzi beige, paraspruzzi con piastrelle in ceramica, elettrodomestici in acciaio inossidabile, pavimento bianco, top beige e soffitto in legno

Mom's old home is transformed for the next generation to gather and entertain.
Foto di una grande cucina classica con lavello stile country, ante con riquadro incassato, ante bianche, top in quarzo composito, paraspruzzi bianco, paraspruzzi con piastrelle in ceramica, elettrodomestici da incasso, pavimento con piastrelle in ceramica, pavimento marrone, top bianco e soffitto in legno
Foto di una grande cucina classica con lavello stile country, ante con riquadro incassato, ante bianche, top in quarzo composito, paraspruzzi bianco, paraspruzzi con piastrelle in ceramica, elettrodomestici da incasso, pavimento con piastrelle in ceramica, pavimento marrone, top bianco e soffitto in legno

Immagine di una cucina design con lavello sottopiano, ante lisce, ante in legno chiaro, top in quarzo composito, elettrodomestici in acciaio inossidabile, parquet chiaro, top bianco e soffitto in legno

Inspiration images for our Lake Chelan South Shore kitchen and great room remodel
Foto di una grande cucina tradizionale con ante grigie, top in quarzite, parquet chiaro, lavello stile country, ante con riquadro incassato, elettrodomestici in acciaio inossidabile, pavimento beige, top nero, travi a vista, soffitto a volta e soffitto in legno
Foto di una grande cucina tradizionale con ante grigie, top in quarzite, parquet chiaro, lavello stile country, ante con riquadro incassato, elettrodomestici in acciaio inossidabile, pavimento beige, top nero, travi a vista, soffitto a volta e soffitto in legno

Modern, open concept kitchen on a horse farm
Esempio di una cucina country con 2 o più isole, lavello sottopiano, ante in stile shaker, ante verdi, pavimento in legno massello medio, pavimento marrone, top grigio, travi a vista, soffitto a volta e soffitto in legno
Esempio di una cucina country con 2 o più isole, lavello sottopiano, ante in stile shaker, ante verdi, pavimento in legno massello medio, pavimento marrone, top grigio, travi a vista, soffitto a volta e soffitto in legno

Kitchen
Immagine di una grande cucina design con lavello stile country, ante lisce, ante in legno scuro, paraspruzzi grigio, elettrodomestici in acciaio inossidabile, parquet chiaro, pavimento beige e soffitto in legno
Immagine di una grande cucina design con lavello stile country, ante lisce, ante in legno scuro, paraspruzzi grigio, elettrodomestici in acciaio inossidabile, parquet chiaro, pavimento beige e soffitto in legno

White Poggen Pohl cabinetry and Miele Appliances
Foto di una cucina moderna di medie dimensioni con lavello sottopiano, ante lisce, ante bianche, paraspruzzi bianco, elettrodomestici da incasso, pavimento in legno massello medio, pavimento marrone, top bianco, soffitto in legno, top in quarzo composito e paraspruzzi con piastrelle in ceramica
Foto di una cucina moderna di medie dimensioni con lavello sottopiano, ante lisce, ante bianche, paraspruzzi bianco, elettrodomestici da incasso, pavimento in legno massello medio, pavimento marrone, top bianco, soffitto in legno, top in quarzo composito e paraspruzzi con piastrelle in ceramica

Our Austin studio decided to go bold with this project by ensuring that each space had a unique identity in the Mid-Century Modern style bathroom, butler's pantry, and mudroom. We covered the bathroom walls and flooring with stylish beige and yellow tile that was cleverly installed to look like two different patterns. The mint cabinet and pink vanity reflect the mid-century color palette. The stylish knobs and fittings add an extra splash of fun to the bathroom.
The butler's pantry is located right behind the kitchen and serves multiple functions like storage, a study area, and a bar. We went with a moody blue color for the cabinets and included a raw wood open shelf to give depth and warmth to the space. We went with some gorgeous artistic tiles that create a bold, intriguing look in the space.
In the mudroom, we used siding materials to create a shiplap effect to create warmth and texture – a homage to the classic Mid-Century Modern design. We used the same blue from the butler's pantry to create a cohesive effect. The large mint cabinets add a lighter touch to the space.
---
Project designed by the Atomic Ranch featured modern designers at Breathe Design Studio. From their Austin design studio, they serve an eclectic and accomplished nationwide clientele including in Palm Springs, LA, and the San Francisco Bay Area.
For more about Breathe Design Studio, see here: https://www.breathedesignstudio.com/
To learn more about this project, see here:
https://www.breathedesignstudio.com/atomic-ranch

The living, dining, and kitchen opt for views rather than walls. The living room is encircled by three, 16’ lift and slide doors, creating a room that feels comfortable sitting amongst the trees. Because of this the love and appreciation for the location are felt throughout the main floor. The emphasis on larger-than-life views is continued into the main sweet with a door for a quick escape to the wrap-around two-story deck.
Cucine con soffitto in legno - Foto e idee per arredare
3