Cucine con soffitto in carta da parati e soffitto in legno - Foto e idee per arredare
Filtra anche per:
Budget
Ordina per:Popolari oggi
161 - 180 di 8.006 foto
1 di 3
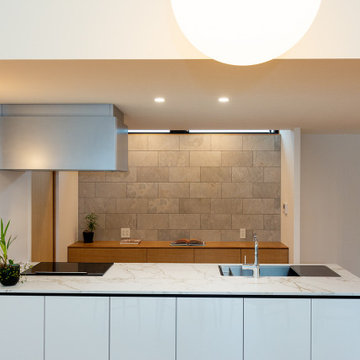
白を基調としたオープンなキッチン。天板は耐久性が高く質感も美しいDEKTONを採用、家具部の面材も天板の色味に合わせたことで高級感ある仕上がりとなりました。キッチン背面には造作家具による食器棚を設置。内装に合わせ、ホワイトオークで仕上げました。背面壁には石目のタイルを貼り、ハイサイドからの照明で照らしています。

These homeowners were ready to update the home they had built when their girls were young. This was not a full gut remodel. The perimeter cabinetry mostly stayed but got new doors and height added at the top. The island and tall wood stained cabinet to the left of the sink are new and custom built and I hand-drew the design of the new range hood. The beautiful reeded detail came from our idea to add this special element to the new island and cabinetry. Bringing it over to the hood just tied everything together. We were so in love with this stunning Quartzite we chose for the countertops we wanted to feature it further in a custom apron-front sink. We were in love with the look of Zellige tile and it seemed like the perfect space to use it in.
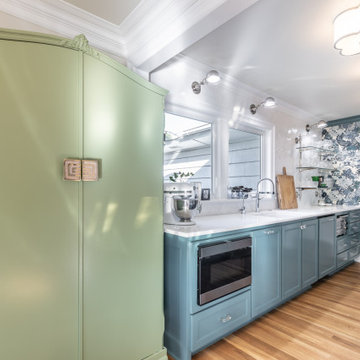
a non-functional 1940's galley kitchen, renovated with new cabinets, appliances, including a microwave drawer and a separate coffe bar to save space and give the small kitchen area an open feel. The owner chose bold colors and wall treatments tomake the space standout

Main Line Kitchen Design’s unique business model allows our customers to work with the most experienced designers and get the most competitive kitchen cabinet pricing..
.
How can Main Line Kitchen Design offer both the best kitchen designs along with the most competitive kitchen cabinet pricing? Our expert kitchen designers meet customers by appointment only in our offices, instead of a large showroom open to the general public. We display the cabinet lines we sell under glass countertops so customers can see how our cabinetry is constructed. Customers can view hundreds of sample doors and and sample finishes and see 3d renderings of their future kitchen on flat screen TV’s. But we do not waste our time or our customers money on showroom extras that are not essential. Nor are we available to assist people who want to stop in and browse. We pass our savings onto our customers and concentrate on what matters most. Designing great kitchens!

Heather Ryan, Interior Designer
H. Ryan Studio - Scottsdale, AZ
www.hryanstudio.com
Immagine di una grande cucina moderna con lavello sottopiano, ante in stile shaker, ante bianche, top in marmo, paraspruzzi beige, paraspruzzi in marmo, elettrodomestici in acciaio inossidabile, pavimento in legno massello medio, pavimento marrone, top beige e soffitto in legno
Immagine di una grande cucina moderna con lavello sottopiano, ante in stile shaker, ante bianche, top in marmo, paraspruzzi beige, paraspruzzi in marmo, elettrodomestici in acciaio inossidabile, pavimento in legno massello medio, pavimento marrone, top beige e soffitto in legno
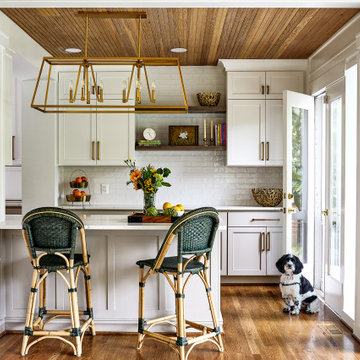
Photography by Stacy Zarin Goldberg
Idee per una cucina classica con ante in stile shaker, ante bianche, paraspruzzi bianco, pavimento in legno massello medio, pavimento marrone, top bianco e soffitto in legno
Idee per una cucina classica con ante in stile shaker, ante bianche, paraspruzzi bianco, pavimento in legno massello medio, pavimento marrone, top bianco e soffitto in legno
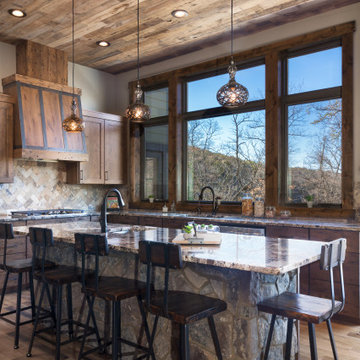
Stunning use of our reclaimed wood ceiling paneling in this rustic lake home kitchen. The family also utilized the reclaimed wood ceiling paneling in the family room on the vaulted ceiling. You'll also see one of our beautiful reclaimed wood fireplace mantels featured in the space.

Ispirazione per una cucina contemporanea di medie dimensioni con nessun'anta, top in marmo, paraspruzzi bianco, paraspruzzi con piastrelle in ceramica, elettrodomestici in acciaio inossidabile, pavimento in gres porcellanato, pavimento grigio, top bianco, soffitto in legno, soffitto a volta e ante in legno scuro

Design is a direct response to architecture and the home owner. It sshould take on all of the challenges, lifes functionality issues to create a space that is highly functional and incredibly beautiful.
Pop rangehood deals with all of teh cooking smells and is ducted to fresh air.
The curved ceiling was born out of the three structural beams that could not be moved; these beams sat at 2090mm from the finished floor and really dominated the room.
Downlights would have just made the room feel smaller, it was imperative to us to try and increase the ceiling height, to raise the roof so to speak!
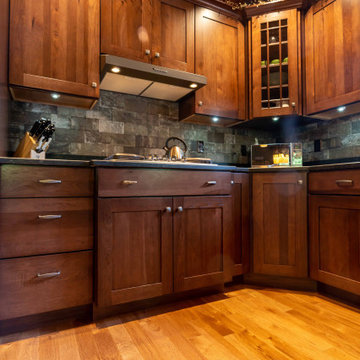
This Adirondack inspired kitchen designed by Curtis Lumber Company features cabinetry from Merillat Masterpiece with a Montesano Door Style in Hickory Kaffe. Photos property of Curtis Lumber Company.

Wide Eastern White Pine looks fantastic in this bright, airy New Hampshire residence. Varied 9″ – 15″ widths and up to 16′ lengths!
Flooring: Premium Eastern White Pine Flooring in mixed widths
Finish: Vermont Plank Flooring Woodstock Finish
Construction by Tebou Carpentry & Woodworking

The open concept Great Room includes the Kitchen, Breakfast, Dining, and Living spaces. The dining room is visually and physically separated by built-in shelves and a coffered ceiling. Windows and french doors open from this space into the adjacent Sunroom. The wood cabinets and trim detail present throughout the rest of the home are highlighted here, brightened by the many windows, with views to the lush back yard. The large island features a pull-out marble prep table for baking, and the counter is home to the grocery pass-through to the Mudroom / Butler's Pantry.

Immagine di una cucina minimal di medie dimensioni con lavello da incasso, ante lisce, ante nere, top in legno, paraspruzzi marrone, paraspruzzi in legno, elettrodomestici neri, pavimento con piastrelle in ceramica, nessuna isola, pavimento nero, top marrone e soffitto in carta da parati

Create a finished look for your home using shutters specifically built for your windows.
Immagine di una cucina stile rurale di medie dimensioni con lavello stile country, ante a filo, ante blu, top in granito, elettrodomestici in acciaio inossidabile, pavimento in laminato, pavimento grigio, top multicolore e soffitto in legno
Immagine di una cucina stile rurale di medie dimensioni con lavello stile country, ante a filo, ante blu, top in granito, elettrodomestici in acciaio inossidabile, pavimento in laminato, pavimento grigio, top multicolore e soffitto in legno
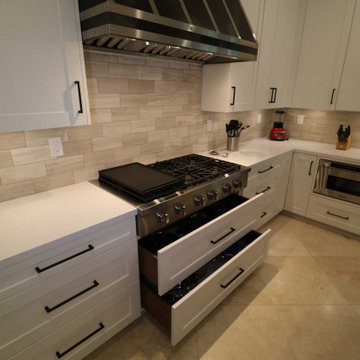
Design Build Transitional Kitchen Remodel with Custom Cabinets
Idee per una grande cucina tradizionale con lavello stile country, ante in stile shaker, ante bianche, top in granito, paraspruzzi multicolore, paraspruzzi con piastrelle di cemento, elettrodomestici in acciaio inossidabile, pavimento con piastrelle in ceramica, pavimento multicolore, top bianco e soffitto in legno
Idee per una grande cucina tradizionale con lavello stile country, ante in stile shaker, ante bianche, top in granito, paraspruzzi multicolore, paraspruzzi con piastrelle di cemento, elettrodomestici in acciaio inossidabile, pavimento con piastrelle in ceramica, pavimento multicolore, top bianco e soffitto in legno

A cozy and intimate kitchen in a summer home right here in South Lebanon. The kitchen is used by an avid baker and was custom built to suit those needs.
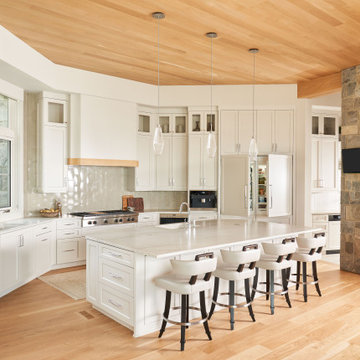
Idee per una cucina chic con lavello sottopiano, ante in stile shaker, ante bianche, paraspruzzi grigio, elettrodomestici in acciaio inossidabile, parquet chiaro, pavimento beige, top bianco e soffitto in legno

Herbert stolz, regensburg
Foto di una cucina industriale di medie dimensioni con parquet chiaro, lavello da incasso, ante lisce, paraspruzzi bianco, nessuna isola, ante bianche, elettrodomestici in acciaio inossidabile, pavimento marrone, top bianco e soffitto in legno
Foto di una cucina industriale di medie dimensioni con parquet chiaro, lavello da incasso, ante lisce, paraspruzzi bianco, nessuna isola, ante bianche, elettrodomestici in acciaio inossidabile, pavimento marrone, top bianco e soffitto in legno

This classically designed mid-century modern home had a kitchen that had been updated in the1980’s and was ready for a makeover that would highlight its vintage charm.
The backsplash is a combination of cement-look quartz for ease of maintenance and a Japanese mosaic tile.
An expanded black aluminum window stacks open for more natural light as well as a way to engage with guests on the patio in warmer months.
A polished concrete floor is a surprising neutral in this airy kitchen and transitions well to flooring in adjacent spaces.
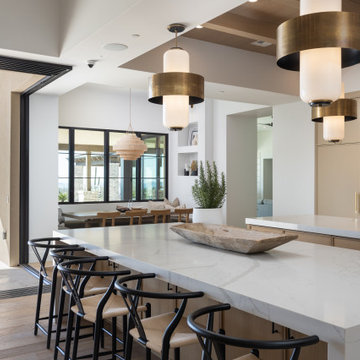
Immagine di una grande cucina classica con lavello sottopiano, ante a filo, ante in legno chiaro, top in quarzo composito, paraspruzzi bianco, paraspruzzi in lastra di pietra, elettrodomestici in acciaio inossidabile, parquet chiaro, 2 o più isole, pavimento beige, top bianco e soffitto in legno
Cucine con soffitto in carta da parati e soffitto in legno - Foto e idee per arredare
9