Cucine con penisola - Foto e idee per arredare
Filtra anche per:
Budget
Ordina per:Popolari oggi
161 - 180 di 4.673 foto
1 di 3
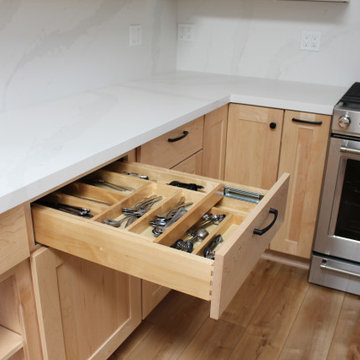
Ispirazione per una cucina nordica di medie dimensioni con lavello sottopiano, ante in stile shaker, ante in legno chiaro, top in quarzo composito, paraspruzzi bianco, paraspruzzi in quarzo composito, elettrodomestici in acciaio inossidabile, parquet chiaro, penisola, pavimento marrone, top bianco e soffitto a volta
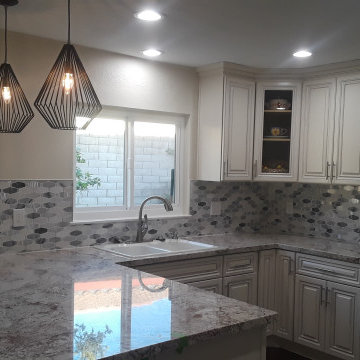
Idee per una cucina minimalista di medie dimensioni con lavello a doppia vasca, ante in stile shaker, ante bianche, top in quarzo composito, paraspruzzi multicolore, paraspruzzi con piastrelle diamantate, elettrodomestici in acciaio inossidabile, parquet scuro, penisola, pavimento marrone, top multicolore e soffitto a volta
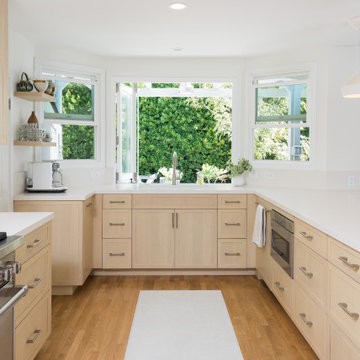
Idee per una cucina stile marinaro con ante in stile shaker, ante beige, top in quarzo composito, paraspruzzi in quarzo composito, parquet chiaro, penisola, top bianco e travi a vista

Ispirazione per una piccola cucina moderna con lavello a vasca singola, ante in stile shaker, ante in legno chiaro, top in marmo, paraspruzzi verde, paraspruzzi con piastrelle in ceramica, elettrodomestici da incasso, parquet chiaro, penisola, pavimento giallo, top grigio e soffitto in legno
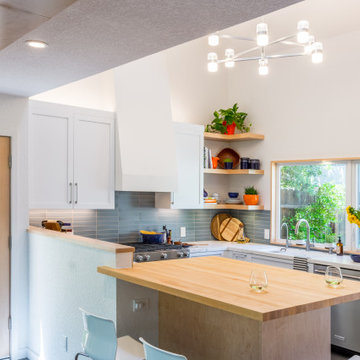
While open-concept kitchens seem to be all the rage, these days. This kitchen proves that you can have a U-shaped kitchen that is also modern, functional, and beautiful.
This kitchen doesn’t have a large footprint, but the combination of material choice and use of space help make it a great place to cook and entertain in. The cabinets are a white painted shaker, classic and clean, and while the maple elements on the island and window frames and the blue tile add some interest without overwhelming the space. The white built-out range hood and maple open shelving also help to make the upper level of cabinets seem light and easy on the eyes. The large maple-wrapped beam separating the kitchen from the living room perfectly ties the kitchen into the rest of the living space.
Some of the functional elements that help bring this space together are the cabinet accessories and the island with built-in storage. One of the issues with U-shaped kitchens is that the layout often creates two blind corner base cabinets which usually become black pits for kitchen items to get lost in. By installing a magic corner in one and a lazy susan in the other, we were able to maximize this kitchen’s functionality. Other features, like a built-in trash pullout and integrate LED lights throughout, help make this kitchen the perfect blend of form and function.

The small 1950’s ranch home was featured on HGTV’s House Hunters Renovation. The episode (Season 14, Episode 9) is called: "Flying into a Renovation". Please check out The Colorado Nest for more details along with Before and After photos.
Photos by Sara Yoder.
FEATURED IN:
Fine Homebuilding
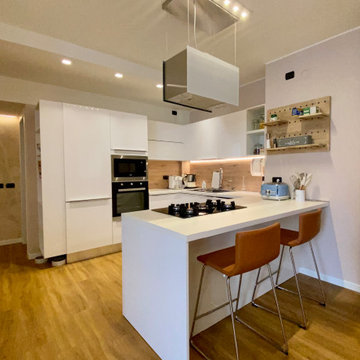
Cucina angolare con elemento a penisola dedicato al piano cottura.
Esempio di una cucina minimal di medie dimensioni con lavello a vasca singola, ante lisce, ante bianche, top in laminato, paraspruzzi marrone, paraspruzzi in legno, elettrodomestici neri, pavimento in laminato, penisola, pavimento marrone, top bianco e soffitto ribassato
Esempio di una cucina minimal di medie dimensioni con lavello a vasca singola, ante lisce, ante bianche, top in laminato, paraspruzzi marrone, paraspruzzi in legno, elettrodomestici neri, pavimento in laminato, penisola, pavimento marrone, top bianco e soffitto ribassato

Idee per una piccola cucina chic con lavello sottopiano, ante in stile shaker, ante bianche, top in granito, paraspruzzi marrone, paraspruzzi con piastrelle in ceramica, elettrodomestici in acciaio inossidabile, pavimento in legno massello medio, penisola e soffitto in legno
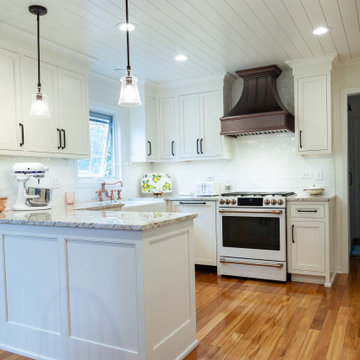
Ispirazione per una cucina country di medie dimensioni con lavello stile country, ante a filo, ante bianche, top in granito, paraspruzzi bianco, paraspruzzi in gres porcellanato, elettrodomestici bianchi, parquet chiaro, penisola, pavimento arancione, top beige e soffitto in perlinato
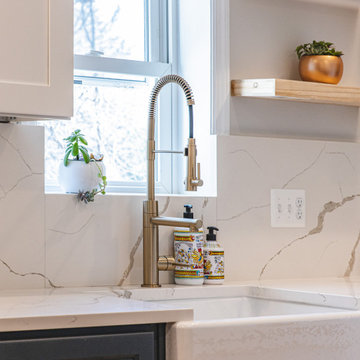
Beautiful transitional kitchen is created for our customer
Idee per una grande cucina chic con lavello sottopiano, ante in stile shaker, ante bianche, top in quarzo composito, paraspruzzi in quarzo composito, elettrodomestici bianchi, pavimento in gres porcellanato, penisola, pavimento bianco, top bianco e soffitto in perlinato
Idee per una grande cucina chic con lavello sottopiano, ante in stile shaker, ante bianche, top in quarzo composito, paraspruzzi in quarzo composito, elettrodomestici bianchi, pavimento in gres porcellanato, penisola, pavimento bianco, top bianco e soffitto in perlinato
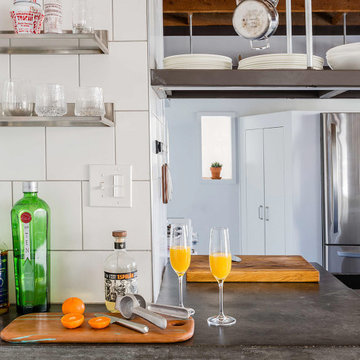
Esempio di una cucina minimal di medie dimensioni con lavello sottopiano, nessun'anta, ante bianche, top in cemento, paraspruzzi bianco, paraspruzzi con piastrelle di cemento, elettrodomestici bianchi, penisola, top grigio e travi a vista

Ispirazione per una piccola cucina eclettica con lavello da incasso, ante in stile shaker, top in legno, paraspruzzi con piastrelle in ceramica, elettrodomestici in acciaio inossidabile, pavimento in vinile, penisola, soffitto in perlinato, ante blu, paraspruzzi multicolore, pavimento beige e top marrone
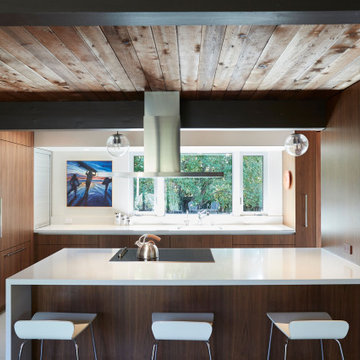
Esempio di una cucina a L minimalista con ante lisce, ante in legno scuro, elettrodomestici in acciaio inossidabile, penisola, pavimento beige, top bianco e soffitto in legno

This is a light rustic European White Oak hardwood floor.
Immagine di una cucina classica di medie dimensioni con pavimento in legno massello medio, pavimento marrone, soffitto in perlinato, lavello stile country, ante in stile shaker, ante bianche, paraspruzzi bianco, elettrodomestici in acciaio inossidabile, penisola e top grigio
Immagine di una cucina classica di medie dimensioni con pavimento in legno massello medio, pavimento marrone, soffitto in perlinato, lavello stile country, ante in stile shaker, ante bianche, paraspruzzi bianco, elettrodomestici in acciaio inossidabile, penisola e top grigio

A home is much more than just a four-walled structure. The kitchen is a room filled with memories and emotions. Kitchen Worktops are what you build with the love of your life and where you watch your children cook and grow with you. It is where you take the pivotal decisions of your life. It is where you do everything.
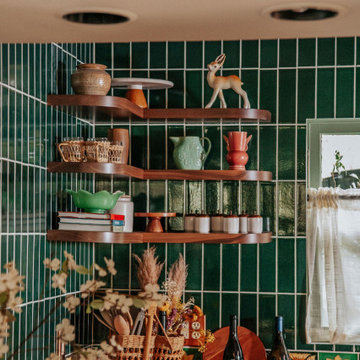
Ispirazione per una cucina eclettica di medie dimensioni con lavello stile country, nessun'anta, ante in legno scuro, top in rame, paraspruzzi verde, paraspruzzi con piastrelle in ceramica, penisola e soffitto in carta da parati

Phase 2 of our Modern Cottage project was the complete renovation of a small, impractical kitchen and dining nook. The client asked for a fresh, bright kitchen with natural light, a pop of color, and clean modern lines. The resulting kitchen features all of the above and incorporates fun details such as a scallop tile backsplash behind the range and artisan touches such as a custom walnut island and floating shelves; a custom metal range hood and hand-made lighting. This kitchen is all that the client asked for and more!

Tudor style kitchen with copper details, painted cabinets, and wood beams above.
Architecture and Design: H2D Architecture + Design
www.h2darchitects.com
Built by Carlisle Classic Homes
Interior Design: KP Spaces
Photography by: Cleary O’Farrell Photography

photo by Toshihiro Sobajima
Immagine di una cucina abitabile minimal con lavello sottopiano, nessun'anta, top in cemento, paraspruzzi bianco, paraspruzzi con piastrelle diamantate, parquet scuro, penisola, pavimento marrone e top grigio
Immagine di una cucina abitabile minimal con lavello sottopiano, nessun'anta, top in cemento, paraspruzzi bianco, paraspruzzi con piastrelle diamantate, parquet scuro, penisola, pavimento marrone e top grigio
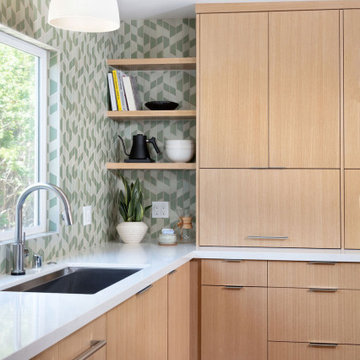
Immagine di una cucina parallela contemporanea di medie dimensioni con lavello a vasca singola, ante lisce, ante in legno chiaro, top in quarzo composito, paraspruzzi verde, paraspruzzi con piastrelle in ceramica, elettrodomestici in acciaio inossidabile, pavimento in gres porcellanato, penisola, pavimento grigio e top bianco
Cucine con penisola - Foto e idee per arredare
9