Cucine con penisola e top multicolore - Foto e idee per arredare
Filtra anche per:
Budget
Ordina per:Popolari oggi
61 - 80 di 3.510 foto
1 di 3

The remodel took traffic flow and appliance placement into consideration. The refrigerator was relocated to an area closer to the sink and out of the flow of traffic. Recessed lighting and under-cabinet lighting now flood the kitchen with warm light. The closet pantry and a half wall between the family room and kitchen were removed and a peninsular with seating area was added to provide a large work surface, storage on both sides and shelving with baskets to store homework, craft items and books. Opening this area up provided a welcoming spot for friends and family to gather when entertaining. The microwave was placed at a height that was safe and convenient for the whole family. Cabinets taken to the ceiling, large drawers, pantry roll-outs and a corner lazy susan have helped make this kitchen a pleasure to gather as a family.
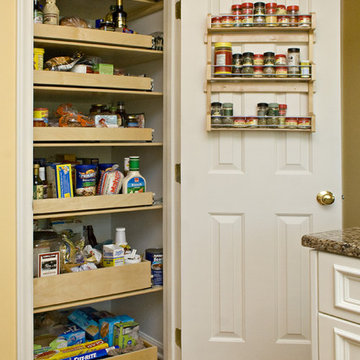
This warm and inviting Tuscan inspired kitchen is located in a lovely little neighborhood in Durham, North Carolina. Here, warm cream cabinets are accented beautifully with Cambria Canterbury Quartz countertops, Jerusalem Gold limestone backsplashes, and bronze accents. The stainless steel appliances and Kohler stainless steel Simplice faucet provide a nice contrast to the dark bronze hardware, tile inserts, and light fixtures. The existing breakfast room light fixture, table, and chairs blend beautifully with the new selections in the room. New hardwood floors, finished to match the existing throughout the house, work fabulously with the warm yellow walls. The careful selection of cabinetry storage inserts and brand new pantry storage units make this kitchen a wonderfully functional space and a great place for both family meals and entertaining.
copyright 2012 marilyn peryer photography
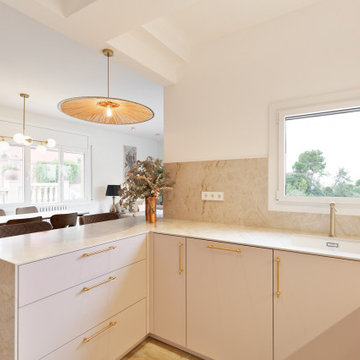
Los clientes me contactaran para realizar una reforma de la área living de su casa porque no se sentían a gusto con los espacios que tenían, ya que eran muy cerrados, obstruyan la luz y no eran prácticos para su estilo de vida.
De este modo, lo primero que sugerimos ha sido tirar las paredes del hall de entrada, eliminar el armario empotrado en esa área que también bloqueaba el espacio y la pared maestra divisoria entre la cocina y salón.
Hemos redistribuido el espacio para una cocina y hall abiertos con una península que comunican con el comedor y salón.
El resultado es un espacio living acogedor donde toda la familia puede convivir en conjunto, sin ninguna barrera. La casa se ha vuelto mas luminosa y comunica también con el espacio exterior. Los clientes nos comentaran que muchas veces dejan la puerta del jardín abierta y pueden estar cocinando y viendo las plantas del exterior, lo que para ellos es un placer.
Los muebles de la cocina se han dibujado à medida y realizado con nuestro carpintero de confianza. Para el color de los armarios se han realizado varias muestras, hasta que conseguimos el tono ideal, ya que era un requisito muy importante. Todos los electrodomésticos se han empotrado y hemos dejado a vista 2 nichos para dar mas ligereza al mueble y poder colocar algo decorativo.
Cada vez más el espacio entre salón y cocina se diluye, entonces dibujamos cocinas que son una extensión de este espacio y le llamamos al conjunto el espacio Living o zona día.
A nivel de materiales, se han utilizado, tiradores de la marca italiana Formani, la encimera y salpicadero son de Porcelanosa Xstone, fregadero de Blanco, grifería de Plados, lámparas de la casa francesa Honoré Deco y papel de pared con hojas tropicales de Casamance.

Full kitchen remodel. Main goal = open the space (removed overhead wooden structure). New configuration, cabinetry, countertops, backsplash, panel-ready appliances (GE Monogram), farmhouse sink, faucet, oil-rubbed bronze hardware, track and sconce lighting, paint, bar stools, accessories.
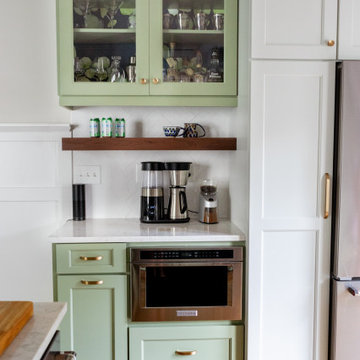
Idee per una piccola cucina bohémian con lavello a vasca singola, ante in stile shaker, ante verdi, top in quarzo composito, paraspruzzi bianco, paraspruzzi con piastrelle in ceramica, elettrodomestici in acciaio inossidabile, pavimento in legno massello medio, penisola, pavimento marrone e top multicolore
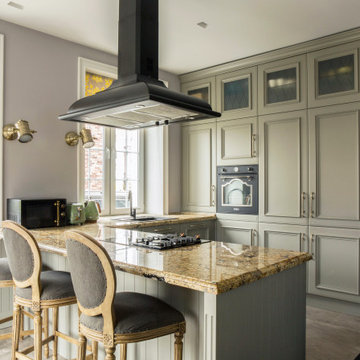
Esempio di una cucina chic con lavello da incasso, ante grigie, elettrodomestici neri, penisola, pavimento grigio, ante con riquadro incassato e top multicolore
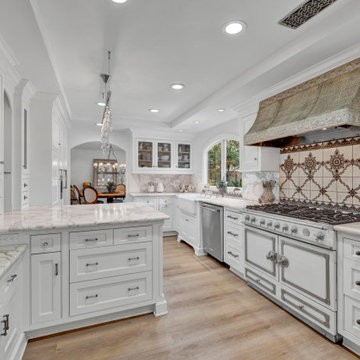
Immagine di una cucina ad U mediterranea chiusa con lavello stile country, ante con riquadro incassato, ante bianche, top in marmo, paraspruzzi multicolore, paraspruzzi in marmo, elettrodomestici da incasso, pavimento in legno massello medio, penisola, pavimento marrone e top multicolore
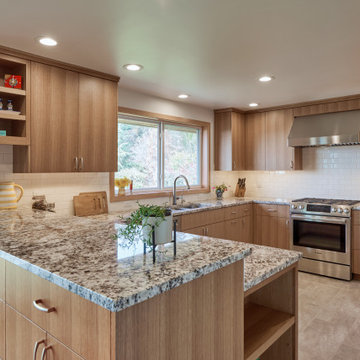
Enlarged kitchen by removing a wall, back door & window, creating a U-shaped kitchen. Stainless steel appliance. Useable comer cabinets; cloud like trays. Ample cookbook storage
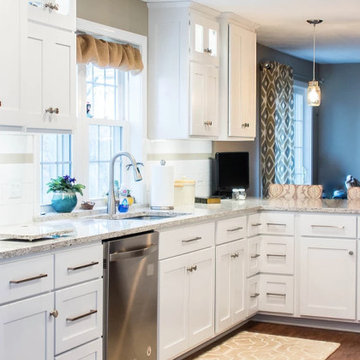
Immagine di una grande cucina parallela tradizionale chiusa con lavello sottopiano, ante bianche, top in quarzite, paraspruzzi bianco, elettrodomestici in acciaio inossidabile, pavimento in legno massello medio, pavimento marrone, ante in stile shaker, paraspruzzi con piastrelle in ceramica, penisola e top multicolore

Design by Heather Tissue; construction by Green Goods
Kitchen remodel featuring carmelized strand woven bamboo plywood, maple plywood and paint grade cabinets, custom bamboo doors, handmade ceramic tile, custom concrete countertops
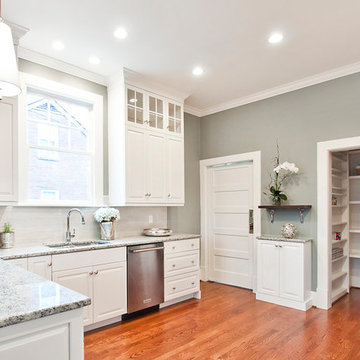
Designer: Terri Sears
Photography: Melissa M. Mills
Esempio di una grande cucina ad U chic chiusa con lavello sottopiano, ante con bugna sagomata, ante bianche, top in granito, paraspruzzi bianco, paraspruzzi con piastrelle in ceramica, elettrodomestici in acciaio inossidabile, pavimento in legno massello medio, penisola, pavimento marrone e top multicolore
Esempio di una grande cucina ad U chic chiusa con lavello sottopiano, ante con bugna sagomata, ante bianche, top in granito, paraspruzzi bianco, paraspruzzi con piastrelle in ceramica, elettrodomestici in acciaio inossidabile, pavimento in legno massello medio, penisola, pavimento marrone e top multicolore
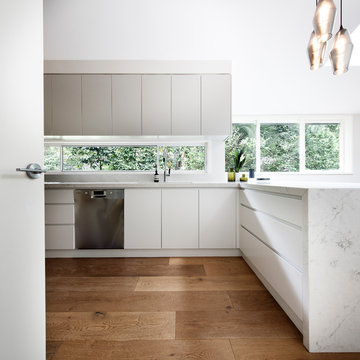
Idee per una grande cucina moderna con lavello sottopiano, ante lisce, ante grigie, top in quarzo composito, paraspruzzi a finestra, elettrodomestici in acciaio inossidabile, parquet chiaro, penisola, pavimento beige e top multicolore
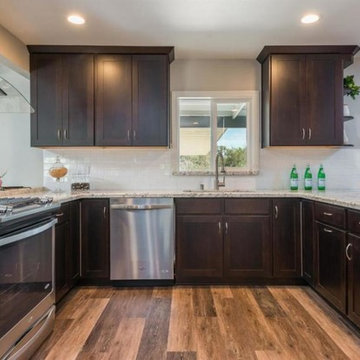
Immagine di una cucina chic di medie dimensioni con lavello sottopiano, ante in stile shaker, ante in legno bruno, top in granito, paraspruzzi bianco, paraspruzzi con piastrelle diamantate, pavimento in legno massello medio, penisola, pavimento marrone e top multicolore
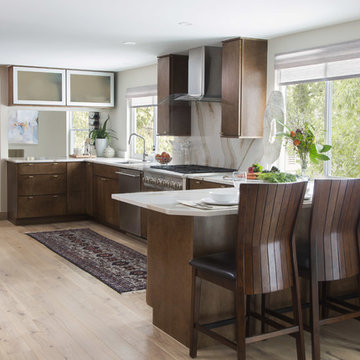
Ispirazione per una cucina ad U contemporanea con lavello sottopiano, ante lisce, ante in legno bruno, paraspruzzi multicolore, paraspruzzi in lastra di pietra, elettrodomestici in acciaio inossidabile, parquet chiaro, penisola, pavimento beige e top multicolore
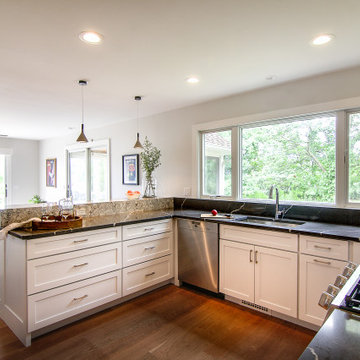
Complete remodel of a North Fork vacation home. Removing some interior walls creating an open floor plan with a light airy feel.
Idee per una cucina moderna di medie dimensioni con lavello sottopiano, ante con riquadro incassato, ante bianche, top in quarzo composito, paraspruzzi nero, paraspruzzi in quarzo composito, elettrodomestici in acciaio inossidabile, parquet chiaro, penisola, pavimento marrone e top multicolore
Idee per una cucina moderna di medie dimensioni con lavello sottopiano, ante con riquadro incassato, ante bianche, top in quarzo composito, paraspruzzi nero, paraspruzzi in quarzo composito, elettrodomestici in acciaio inossidabile, parquet chiaro, penisola, pavimento marrone e top multicolore
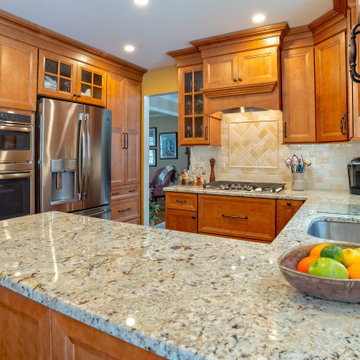
Main Line Kitchen Design’s unique business model allows our customers to work with the most experienced designers and get the most competitive kitchen cabinet pricing.
How does Main Line Kitchen Design offer the best designs along with the most competitive kitchen cabinet pricing? We are a more modern and cost effective business model. We are a kitchen cabinet dealer and design team that carries the highest quality kitchen cabinetry, is experienced, convenient, and reasonable priced. Our five award winning designers work by appointment only, with pre-qualified customers, and only on complete kitchen renovations.
Our designers are some of the most experienced and award winning kitchen designers in the Delaware Valley. We design with and sell 8 nationally distributed cabinet lines. Cabinet pricing is slightly less than major home centers for semi-custom cabinet lines, and significantly less than traditional showrooms for custom cabinet lines.
After discussing your kitchen on the phone, first appointments always take place in your home, where we discuss and measure your kitchen. Subsequent appointments usually take place in one of our offices and selection centers where our customers consider and modify 3D designs on flat screen TV’s. We can also bring sample doors and finishes to your home and make design changes on our laptops in 20-20 CAD with you, in your own kitchen.
Call today! We can estimate your kitchen project from soup to nuts in a 15 minute phone call and you can find out why we get the best reviews on the internet. We look forward to working with you.
As our company tag line says:
“The world of kitchen design is changing…”
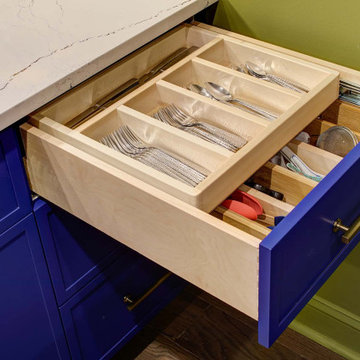
The in-law suite kitchen could only be in a small corner of the basement. The kitchen design started with the question: how small can this kitchen be? The compact layout was designed to provide generous counter space, comfortable walking clearances, and abundant storage. The bold colors and fun patterns anchored by the warmth of the dark wood flooring create a happy and invigorating space.
SQUARE FEET: 140

Of white classic style kitchen cabinets, solarius granite countertop with full heights backsplash
Foto di una grande cucina stile marinaro con lavello a vasca singola, ante con bugna sagomata, ante beige, top in granito, paraspruzzi multicolore, paraspruzzi in granito, elettrodomestici in acciaio inossidabile, pavimento in bambù, penisola, pavimento arancione e top multicolore
Foto di una grande cucina stile marinaro con lavello a vasca singola, ante con bugna sagomata, ante beige, top in granito, paraspruzzi multicolore, paraspruzzi in granito, elettrodomestici in acciaio inossidabile, pavimento in bambù, penisola, pavimento arancione e top multicolore
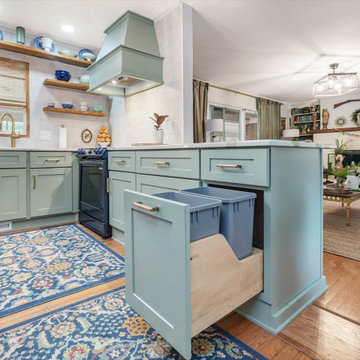
Nancy Knickerbocker of Reico Kitchen and Bath in Southern Pines, NC collaborated with Chis Sowell to design a transitional style kitchen design featuring Green Forest cabinetry.
The kitchen cabinets are in the Park Place door style in a Sea Dance Green finish, complimented with Cambria Brittanicca Gold countertops. The kitchen also includes a Kohler faucet and MDC D Shape sink.
"I had a fantastic experience with the design and installation team at Reico. They were professional, talented, and easy to work with. Nancy, my designer, took my color preferences and created a beautiful design, addressing all my concerns about layout and budget effortlessly,” said the client.
“Once the installation started, I was equally impressed with that team and process. My favorite part of the cabinets is the decision to use deep drawers on the island. I also love the gold handles and the way they accent the gold in the gorgeous countertops. The colors make all the difference to me. I have and will continue to recommend Reico to anyone who ever needs quality kitchen and bathroom design, products and installation.”
“This was so much fun! The Sea Dance Green cabinetry was a new introduction and the homeowner chose it immediately. The gold accessories and the Brittanicca Gold countertop look great. The most challenging part of this design was that I had not visited prior to the project start. With notes, plans and communication with our Reico installer, all went well. This included some custom work to enclose the refrigerator between two pantries. The homeowner was happy with the results and we're proud of the finished project!” said Nancy.
Photos courtesy of ShowSpaces Photography.
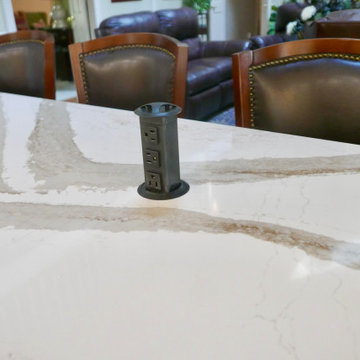
After, new peninsula created by removing the wall between kitchen and great room. New pop up receptacle. Cambria Brittanica Gold Quartz countertop,
Ispirazione per una grande cucina chic con lavello sottopiano, ante con bugna sagomata, ante bianche, top in quarzo composito, paraspruzzi beige, paraspruzzi in gres porcellanato, elettrodomestici in acciaio inossidabile, pavimento in gres porcellanato, penisola, pavimento marrone e top multicolore
Ispirazione per una grande cucina chic con lavello sottopiano, ante con bugna sagomata, ante bianche, top in quarzo composito, paraspruzzi beige, paraspruzzi in gres porcellanato, elettrodomestici in acciaio inossidabile, pavimento in gres porcellanato, penisola, pavimento marrone e top multicolore
Cucine con penisola e top multicolore - Foto e idee per arredare
4