Cucine con penisola e soffitto in perlinato - Foto e idee per arredare
Filtra anche per:
Budget
Ordina per:Popolari oggi
121 - 140 di 242 foto
1 di 3
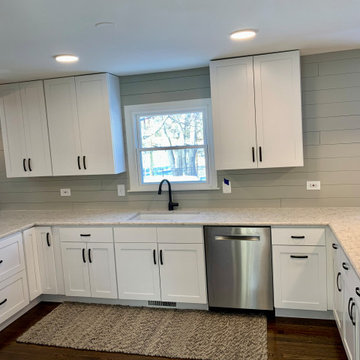
Modern U-Shaped kitchen, a perfect spot for breakfast when all the kids are there! You can have everyone sit on either side of the U-shape counters which makes for a great area for conversion. The modern ship-lap backsplash is sleek and clean, bringing in the grey color fits this home wonderfully.
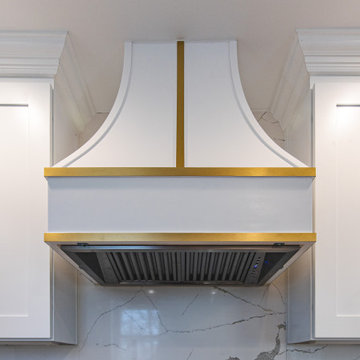
Beautiful transitional kitchen is created for our customer
Immagine di una grande cucina tradizionale con lavello sottopiano, ante in stile shaker, ante bianche, top in quarzo composito, paraspruzzi in quarzo composito, elettrodomestici bianchi, pavimento in gres porcellanato, penisola, pavimento bianco, top bianco e soffitto in perlinato
Immagine di una grande cucina tradizionale con lavello sottopiano, ante in stile shaker, ante bianche, top in quarzo composito, paraspruzzi in quarzo composito, elettrodomestici bianchi, pavimento in gres porcellanato, penisola, pavimento bianco, top bianco e soffitto in perlinato
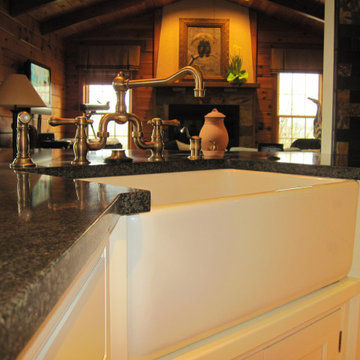
Idee per una cucina tradizionale di medie dimensioni con lavello stile country, ante in stile shaker, ante bianche, top in quarzo composito, paraspruzzi multicolore, paraspruzzi con piastrelle in pietra, elettrodomestici in acciaio inossidabile, parquet chiaro, penisola, top nero e soffitto in perlinato
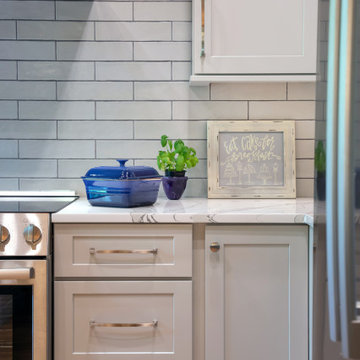
Geneva Cabinet Company, LLC, Lake Geneva, Wisconsin.,
kitchen remodel replaces island with peninsula for more open space and more convenient operation. Shiloh Cabinetry,
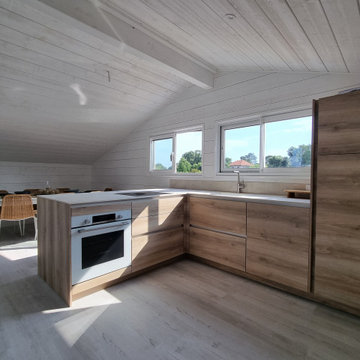
Cuisine sur mesure aspect bois avec plan de travail en compact.
Pas de hotte style totalement épuré grâce la plaque BORA S-pure, nouvelle hotte de plaque en version 60 cm ultra-compact.
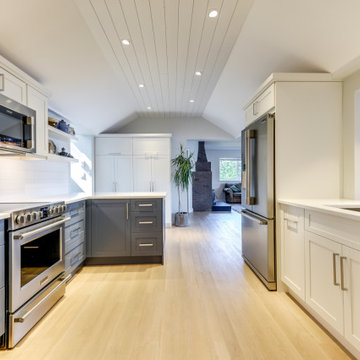
Ever heard some say “It has good bones?” Well, no one had ever said that about this house; it needed a major overhaul - “A TOTAL GUT.”
It’s saving grace was:
1. It’s enthusiastic new homeowners.
2. The expansive and gorgeous views of Okanagan Lake.
We were asked to assist our clients with big-picture-planning for their newest investment property.
Upon initial walk through of the home, it was immediately evident there were many previous ‘bandaid-type’ updates that it had gone through over the years.
This house was in prime need of an overhaul inside and out:
- multiple dropped Ceilings with layers of Plumbing add ons
- wall to wall Carpet
-a tired Bathtub directly inside the Master Bedroom
- a “dreaded” Corner Kitchen Sink
-multiple add ons involving three confusing front entry doors
Discovering what was previously done and the quandary of why these things were done is always so interesting to discover and can be very overwhelming for clients.
A big part of what we love most about Design is helping to propose new ideas to revitalize and improve all that has come before. It is one of the most challenging and rewarding parts of our work.
Our Renovation Strategy began in Layout Design for optimizing Interior & Exterior flow, moving into Concept & Style Planning, Millwork and Finish Selections.
We then created an ordered implementation sequence which would allow the homeowners to live on one floor while the other was being renovated Later they would move to the finished floor and renovate the remaining areas.
Once complete, the home quickly sold and we look forwards to assisting these happy investors on their next endeavour.
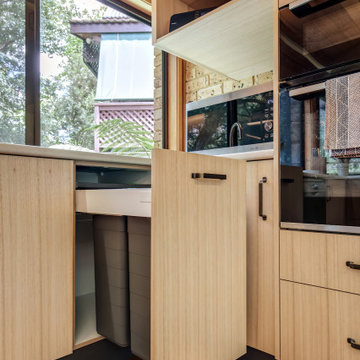
Idee per una cucina design di medie dimensioni con lavello da incasso, ante lisce, ante in legno chiaro, top in laminato, paraspruzzi arancione, paraspruzzi con lastra di vetro, elettrodomestici in acciaio inossidabile, pavimento in sughero, penisola, pavimento marrone, top bianco e soffitto in perlinato
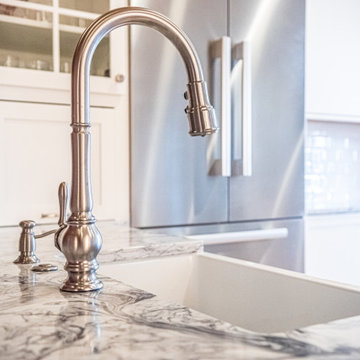
Kohler sink facuet
Immagine di una cucina country di medie dimensioni con lavello stile country, ante in stile shaker, ante bianche, top in quarzo composito, paraspruzzi bianco, paraspruzzi con piastrelle in ceramica, elettrodomestici in acciaio inossidabile, parquet chiaro, penisola, top bianco e soffitto in perlinato
Immagine di una cucina country di medie dimensioni con lavello stile country, ante in stile shaker, ante bianche, top in quarzo composito, paraspruzzi bianco, paraspruzzi con piastrelle in ceramica, elettrodomestici in acciaio inossidabile, parquet chiaro, penisola, top bianco e soffitto in perlinato
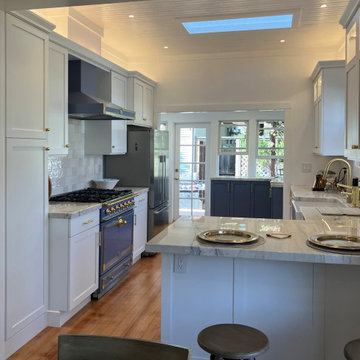
Beautiful new cabinets for a cozy home that does double-duty as a Air B&B. White cabinets brighten the space and the sun room cabinets are custom painted to match the La Cornue range and hood.
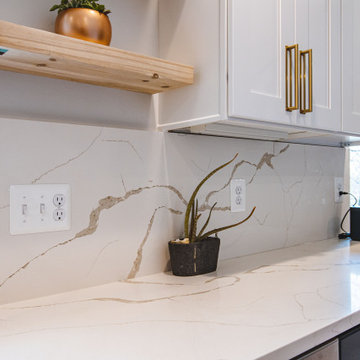
Beautiful transitional kitchen is created for our customer
Foto di una grande cucina classica con lavello sottopiano, ante in stile shaker, ante bianche, top in quarzo composito, paraspruzzi in quarzo composito, elettrodomestici bianchi, pavimento in gres porcellanato, penisola, pavimento bianco, top bianco e soffitto in perlinato
Foto di una grande cucina classica con lavello sottopiano, ante in stile shaker, ante bianche, top in quarzo composito, paraspruzzi in quarzo composito, elettrodomestici bianchi, pavimento in gres porcellanato, penisola, pavimento bianco, top bianco e soffitto in perlinato
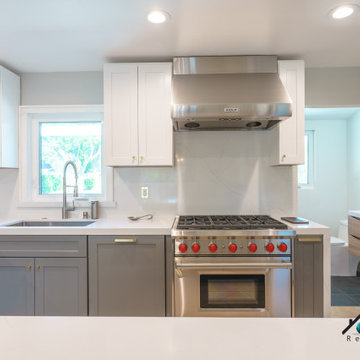
We turned this open concept kitchen in Northridge and upgraded it with cool new features such as the once laundry room that is a powder room. We remove an extensive soffit that went through the kitchen to the dining room. The dining room now has exposed beams and white wooden shiplap for a high ceiling effect and a new chandelier. The kitchen received a brand new set of white/gray shaker cabinets, white marble countertops, new appliances, gold hardware accents, new outlets, and recessed lighting. We closed the doorway from the kitchen to the bathroom nearby to create more privacy for the bedroom and extend the hallway space. We also extended the depth of the pantry space by pushing the closet space a little bit further out. We installed 45 linear feet of a combination of white and gray shaker cabinets. We installed a beautiful Wolf stovetop and dishwasher.
For the powder room, we installed a new vanity, stackable washer/dryer, storage cabinets, tile flooring, and a new toilet.
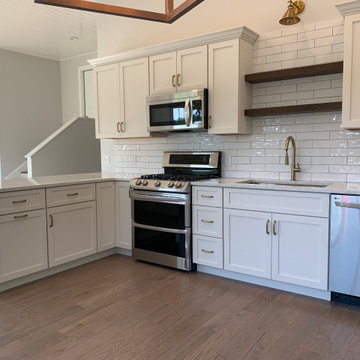
Bright, Modern, Crisp! This kitchen is amazing. We love the white cabinets, brushed gold hardware, and white subway tile backsplash.
Idee per una cucina di medie dimensioni con lavello a vasca singola, ante bianche, top in granito, paraspruzzi bianco, paraspruzzi con piastrelle diamantate, elettrodomestici in acciaio inossidabile, parquet scuro, penisola, pavimento marrone, top multicolore e soffitto in perlinato
Idee per una cucina di medie dimensioni con lavello a vasca singola, ante bianche, top in granito, paraspruzzi bianco, paraspruzzi con piastrelle diamantate, elettrodomestici in acciaio inossidabile, parquet scuro, penisola, pavimento marrone, top multicolore e soffitto in perlinato
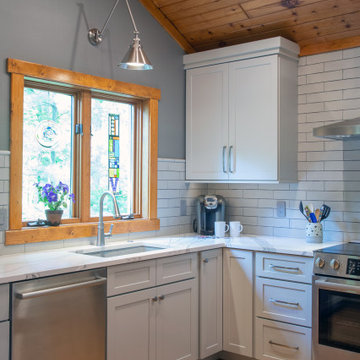
Geneva Cabinet Company, LLC, Lake Geneva, Wisconsin.,
kitchen remodel replaces island with peninsula for more open space and more convenient operation. Shiloh Cabinetry,
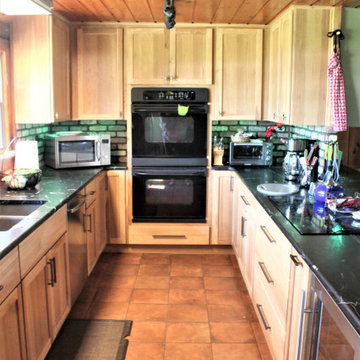
Cabinetry: Starmark
Style: Bridgeport w/ Standard Slab Drawers
Finish: (Perimeter: Hickory - Oregano; Dry Bar/Locker: Maple - Sage)
Countertop: (Customer Own) Black Soapstone
Sink: (Customer’s Own)
Faucet: (Customer’s Own)
Hardware: Hardware Resources – Zane Pulls in Brushed Pewter (varying sizes)
Backsplash & Floor Tile: (Customer’s Own)
Glass Door Inserts: Glassource - Chinchilla
Designer: Devon Moore
Contractor: Stonik Services
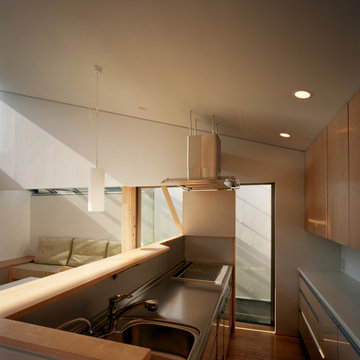
Idee per una cucina minimalista di medie dimensioni con lavello integrato, ante a filo, ante in legno scuro, top in acciaio inossidabile, paraspruzzi grigio, pavimento in legno massello medio, penisola, top bianco e soffitto in perlinato
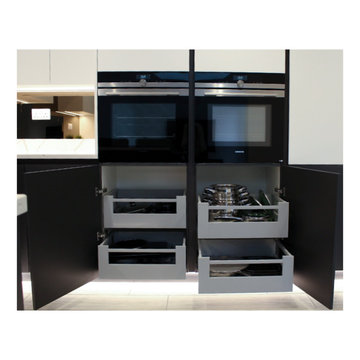
Esempio di una cucina minimal di medie dimensioni con lavello integrato, nessun'anta, ante nere, top in quarzite, paraspruzzi a effetto metallico, paraspruzzi a specchio, elettrodomestici in acciaio inossidabile, pavimento in linoleum, penisola, pavimento marrone, top bianco e soffitto in perlinato
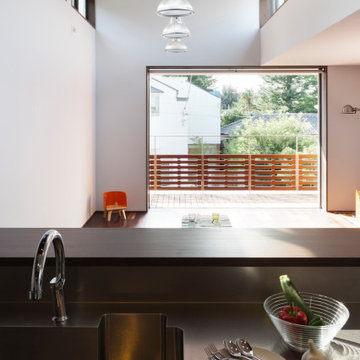
Ispirazione per una cucina industriale in acciaio con lavello integrato, ante a filo, ante marroni, top in acciaio inossidabile, paraspruzzi a effetto metallico, elettrodomestici in acciaio inossidabile, penisola, pavimento nero, top marrone, soffitto in perlinato e pavimento in gres porcellanato
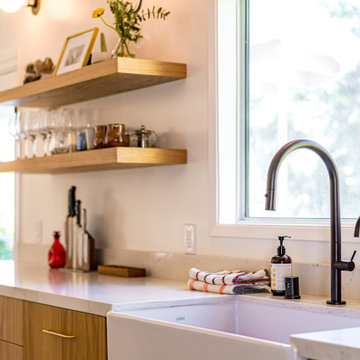
A rustic complete remodel with warm wood cabinetry and wood shelves. This modern take on a classic look will add warmth and style to any home. White countertops and grey oceanic tile flooring provide a sleek and polished feel. The master bathroom features chic gold mirrors above the double vanity and a serene walk-in shower with storage cut into the shower wall. Making this remodel perfect for anyone looking to add modern touches to their rustic space.
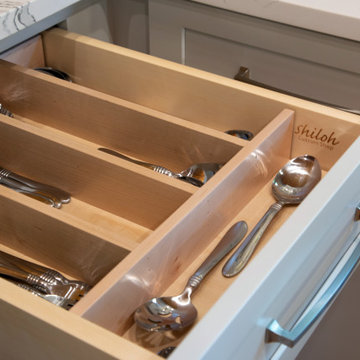
Geneva Cabinet Company, LLC, Lake Geneva, Wisconsin.,
kitchen remodel replaces island with peninsula for more open space and more convenient operation. Shiloh Cabinetry,
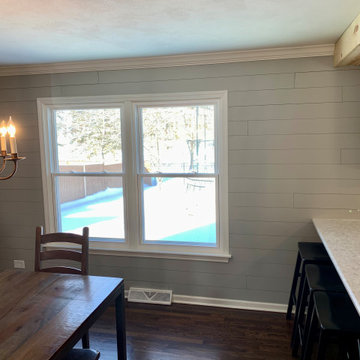
Modern U-Shaped kitchen, a perfect spot for breakfast when all the kids are there! You can have everyone sit on either side of the U-shape counters which makes for a great area for conversion. The modern ship-lap backsplash is sleek and clean, bringing in the grey color fits this home wonderfully.
Cucine con penisola e soffitto in perlinato - Foto e idee per arredare
7