Cucine con penisola e soffitto in legno - Foto e idee per arredare
Filtra anche per:
Budget
Ordina per:Popolari oggi
61 - 80 di 287 foto
1 di 3
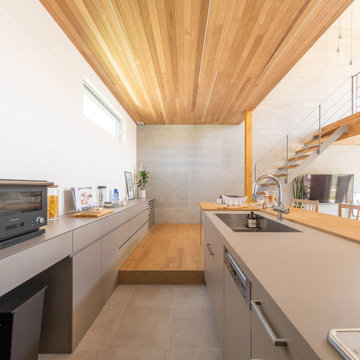
Foto di una cucina design con lavello sottopiano, ante a filo, ante grigie, paraspruzzi bianco, elettrodomestici in acciaio inossidabile, pavimento in legno massello medio, penisola, pavimento marrone, top grigio e soffitto in legno
Immagine di una cucina minimal con lavello sottopiano, ante lisce, ante in legno chiaro, paraspruzzi marrone, elettrodomestici neri, penisola, pavimento marrone, top bianco e soffitto in legno
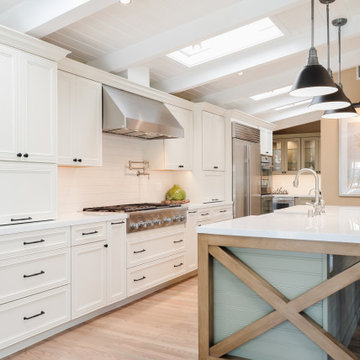
Esempio di una cucina country con lavello stile country, ante con riquadro incassato, ante bianche, top in quarzo composito, paraspruzzi bianco, paraspruzzi con piastrelle diamantate, elettrodomestici in acciaio inossidabile, pavimento in legno massello medio, penisola, pavimento marrone, top bianco, soffitto a volta e soffitto in legno

I built this on my property for my aging father who has some health issues. Handicap accessibility was a factor in design. His dream has always been to try retire to a cabin in the woods. This is what he got.
It is a 1 bedroom, 1 bath with a great room. It is 600 sqft of AC space. The footprint is 40' x 26' overall.
The site was the former home of our pig pen. I only had to take 1 tree to make this work and I planted 3 in its place. The axis is set from root ball to root ball. The rear center is aligned with mean sunset and is visible across a wetland.
The goal was to make the home feel like it was floating in the palms. The geometry had to simple and I didn't want it feeling heavy on the land so I cantilevered the structure beyond exposed foundation walls. My barn is nearby and it features old 1950's "S" corrugated metal panel walls. I used the same panel profile for my siding. I ran it vertical to match the barn, but also to balance the length of the structure and stretch the high point into the canopy, visually. The wood is all Southern Yellow Pine. This material came from clearing at the Babcock Ranch Development site. I ran it through the structure, end to end and horizontally, to create a seamless feel and to stretch the space. It worked. It feels MUCH bigger than it is.
I milled the material to specific sizes in specific areas to create precise alignments. Floor starters align with base. Wall tops adjoin ceiling starters to create the illusion of a seamless board. All light fixtures, HVAC supports, cabinets, switches, outlets, are set specifically to wood joints. The front and rear porch wood has three different milling profiles so the hypotenuse on the ceilings, align with the walls, and yield an aligned deck board below. Yes, I over did it. It is spectacular in its detailing. That's the benefit of small spaces.
Concrete counters and IKEA cabinets round out the conversation.
For those who cannot live tiny, I offer the Tiny-ish House.
Photos by Ryan Gamma
Staging by iStage Homes
Design Assistance Jimmy Thornton
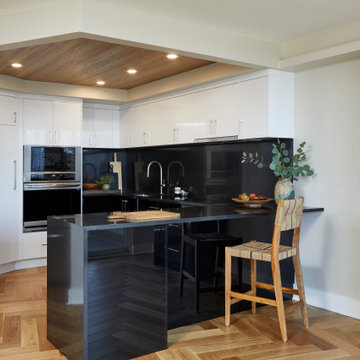
Ispirazione per una piccola cucina ad U contemporanea chiusa con lavello sottopiano, ante lisce, ante nere, top in quarzo composito, paraspruzzi nero, paraspruzzi in lastra di pietra, elettrodomestici in acciaio inossidabile, parquet chiaro, penisola, pavimento marrone, top nero e soffitto in legno
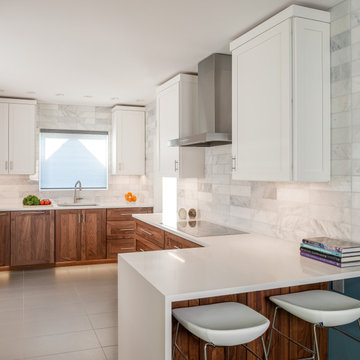
Ispirazione per una piccola cucina abitabile minimalista con lavello a vasca singola, ante in stile shaker, ante in legno scuro, top in quarzo composito, elettrodomestici bianchi, pavimento in gres porcellanato, penisola, pavimento grigio e soffitto in legno
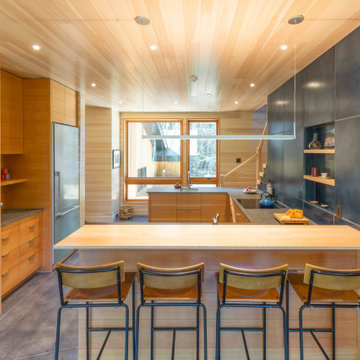
Foto di una cucina ad U rustica con lavello sottopiano, ante lisce, ante in legno scuro, paraspruzzi grigio, elettrodomestici in acciaio inossidabile, penisola, pavimento grigio, top grigio e soffitto in legno
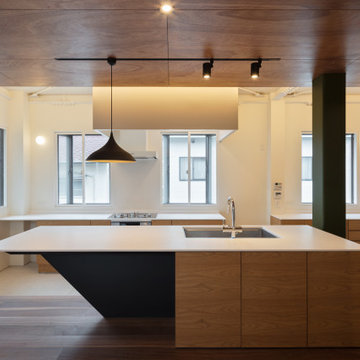
Esempio di una piccola cucina moderna con lavello sottopiano, ante lisce, ante in legno scuro, elettrodomestici in acciaio inossidabile, parquet scuro, penisola, top bianco e soffitto in legno
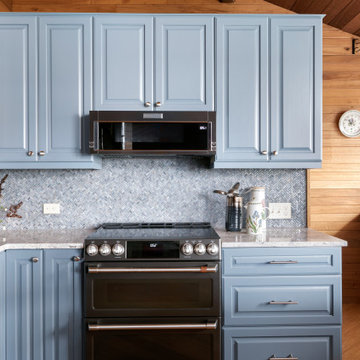
Immagine di una grande cucina stile rurale con lavello sottopiano, ante con bugna sagomata, ante blu, top in quarzo composito, paraspruzzi blu, paraspruzzi con piastrelle di vetro, elettrodomestici in acciaio inossidabile, pavimento in bambù, penisola, pavimento marrone, top bianco e soffitto in legno
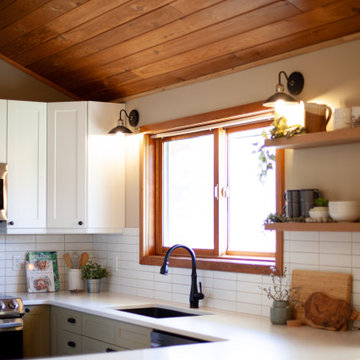
Working with the cedar ceiling and features throughout, we went with sage green lowers and white uppers to brighten the space. The client wanted eco-friendly options, so we have hardwood throughout and cork in the kitchen. The countertop has a touch of green specs to pull in the cabinet colour. We stacked the backsplash to give the space a more modern feel.
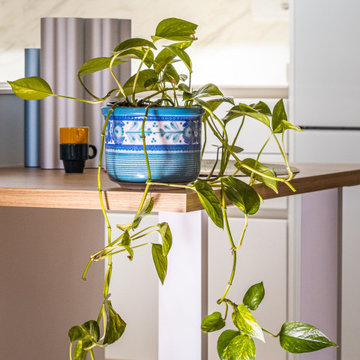
Immagine di una cucina moderna di medie dimensioni con lavello sottopiano, ante lisce, ante bianche, top in legno, paraspruzzi grigio, paraspruzzi in marmo, elettrodomestici bianchi, parquet chiaro, penisola e soffitto in legno
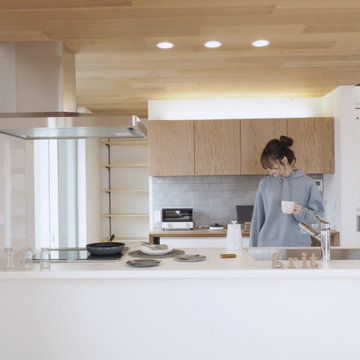
住まいの中で最も大きな立体物であるキッチン。機能性はもちろん、見た目もこだわりたくて、GRAFTEKTのキッチンを採用しました。
Immagine di una cucina nordica di medie dimensioni con ante a filo, ante in legno scuro, paraspruzzi bianco, elettrodomestici bianchi, pavimento in legno massello medio, penisola, pavimento marrone, top marrone e soffitto in legno
Immagine di una cucina nordica di medie dimensioni con ante a filo, ante in legno scuro, paraspruzzi bianco, elettrodomestici bianchi, pavimento in legno massello medio, penisola, pavimento marrone, top marrone e soffitto in legno
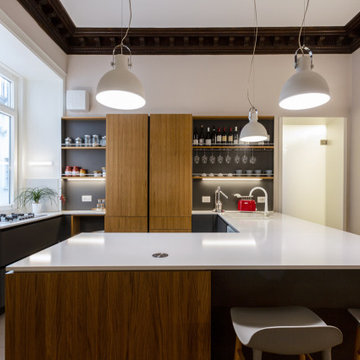
L'ambiente cucina è un luogo di passaggio fra la sala e il disimpegno alla zona notte. Un ampio banco in quarzite delimita la zona operativa e funge da snack per pasti veloci e informali. Una porta "a vento" conduce alla zona notte.
Foto: https://www.houzz.it/pro/cristinacusani/cristina-cusani
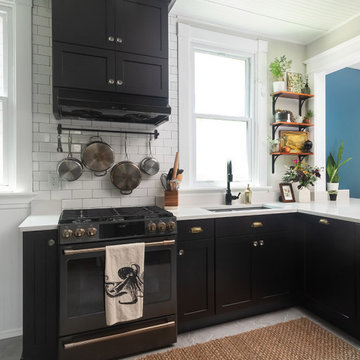
A white quartz counter, painted white woodwork, white bead board ceiling, and white subway tile behind the range balance the black cabinetry and create a warm, bright space.
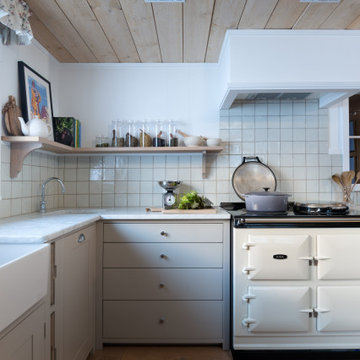
Immagine di una cucina stile rurale con lavello da incasso, ante con riquadro incassato, ante grigie, top in marmo, paraspruzzi grigio, paraspruzzi con piastrelle in ceramica, elettrodomestici colorati, parquet chiaro, penisola, pavimento marrone, top bianco e soffitto in legno

Foto di una cucina di medie dimensioni con lavello integrato, ante lisce, ante bianche, top in superficie solida, paraspruzzi bianco, elettrodomestici in acciaio inossidabile, parquet scuro, penisola, pavimento marrone, top bianco e soffitto in legno
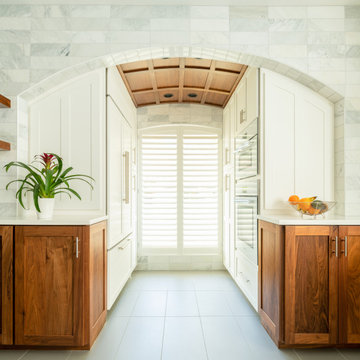
Idee per una piccola cucina abitabile moderna con lavello a vasca singola, ante in stile shaker, ante in legno scuro, top in quarzo composito, elettrodomestici bianchi, pavimento in gres porcellanato, penisola, pavimento grigio e soffitto in legno
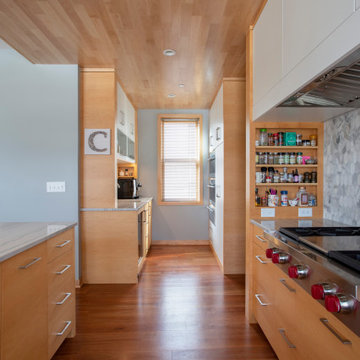
Foto di una cucina minimalista con lavello a vasca singola, ante lisce, ante in legno chiaro, top in quarzite, paraspruzzi multicolore, paraspruzzi con piastrelle in pietra, elettrodomestici in acciaio inossidabile, pavimento in legno massello medio, penisola, pavimento marrone, top bianco e soffitto in legno
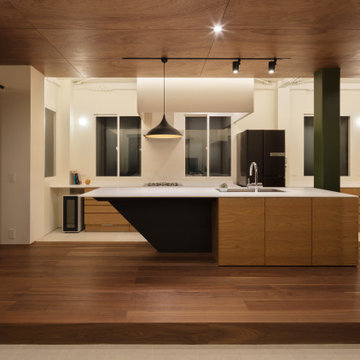
Idee per una piccola cucina moderna con lavello sottopiano, ante lisce, ante in legno scuro, elettrodomestici in acciaio inossidabile, parquet scuro, penisola, top bianco e soffitto in legno
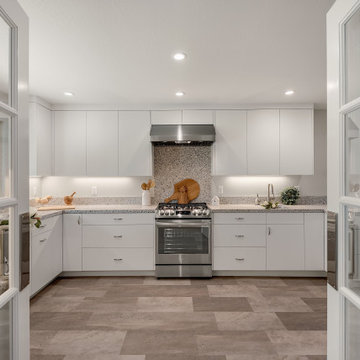
The dramatic open and airy kitchen remodel revealed just how much potential lied within this home. The sleek white cabinet design is much fresher than the former wood material in this kitchen and make it feel twice as big. The polished quartz countertops and backsplash perfectly complement the apron sink and new appliances, while the adorable pair of 10-lite doors scream, welcome home.
Cucine con penisola e soffitto in legno - Foto e idee per arredare
4