Cucine con penisola e pavimento multicolore - Foto e idee per arredare
Filtra anche per:
Budget
Ordina per:Popolari oggi
121 - 140 di 2.341 foto
1 di 3

The expanded counter space made way for a beautiful double-basin enameled cast iron sink.
Photo By Alex Staniloff
Idee per una piccola cucina parallela tradizionale con lavello a doppia vasca, ante lisce, ante grigie, top in quarzo composito, paraspruzzi bianco, elettrodomestici in acciaio inossidabile, pavimento in terracotta, top bianco, penisola e pavimento multicolore
Idee per una piccola cucina parallela tradizionale con lavello a doppia vasca, ante lisce, ante grigie, top in quarzo composito, paraspruzzi bianco, elettrodomestici in acciaio inossidabile, pavimento in terracotta, top bianco, penisola e pavimento multicolore
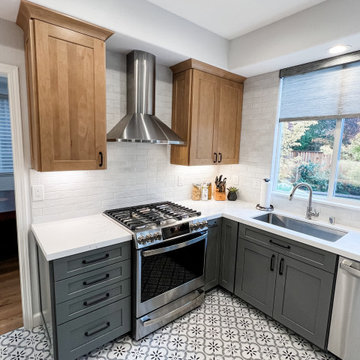
Idee per una piccola cucina contemporanea con lavello a vasca singola, ante in stile shaker, ante grigie, top in quarzo composito, paraspruzzi grigio, paraspruzzi con piastrelle diamantate, elettrodomestici in acciaio inossidabile, pavimento in gres porcellanato, penisola, pavimento multicolore e top bianco
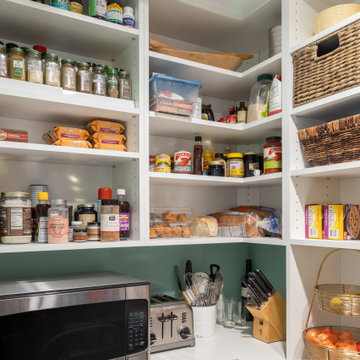
High on our client’s wish list was eliminating upper cabinets and keeping the countertops clear of clutter and small appliances. In order to achieve this, we needed to ensure there was ample room in the new base cabinets and walk-through pantry. The reconfigured pantry accommodates a variety of uses from storage to microwaving. A wall of cubbies, shelves and hooks on the opposite serves as mudroom.

Idee per una piccola cucina contemporanea con lavello da incasso, ante con riquadro incassato, ante bianche, top in legno, paraspruzzi bianco, elettrodomestici bianchi, penisola, top marrone, pavimento multicolore e parquet e piastrelle

Foto di una cucina minimal di medie dimensioni con lavello a doppia vasca, ante lisce, ante bianche, top in marmo, paraspruzzi bianco, paraspruzzi in marmo, elettrodomestici neri, pavimento in marmo, penisola, pavimento multicolore e top bianco
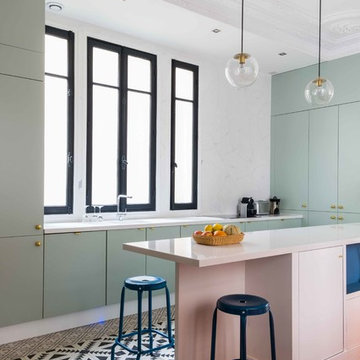
Photos Christophe Ruffio
Immagine di una cucina ad U contemporanea con ante lisce, ante verdi, paraspruzzi bianco, penisola, paraspruzzi in lastra di pietra, elettrodomestici da incasso e pavimento multicolore
Immagine di una cucina ad U contemporanea con ante lisce, ante verdi, paraspruzzi bianco, penisola, paraspruzzi in lastra di pietra, elettrodomestici da incasso e pavimento multicolore

Oak shaker kitchen with blue green tile splashbacks. The cabinets are painted in Farrow & Ball Ammonite. The cabinet above the hob houses an extractor fan. The worktop is engineered quartz which works well with the floor tiles.
Charlie O'Beirne

Photo Credit: Dennis Jourdan
Ispirazione per una cucina minimal di medie dimensioni con lavello a vasca singola, ante lisce, ante in legno scuro, top in quarzo composito, paraspruzzi grigio, paraspruzzi in gres porcellanato, elettrodomestici in acciaio inossidabile, pavimento in gres porcellanato, penisola, pavimento multicolore e top grigio
Ispirazione per una cucina minimal di medie dimensioni con lavello a vasca singola, ante lisce, ante in legno scuro, top in quarzo composito, paraspruzzi grigio, paraspruzzi in gres porcellanato, elettrodomestici in acciaio inossidabile, pavimento in gres porcellanato, penisola, pavimento multicolore e top grigio
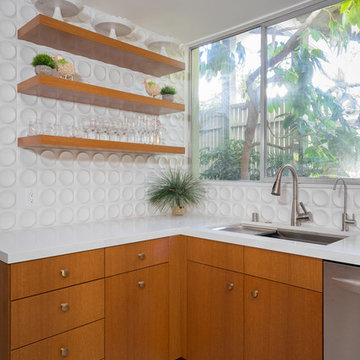
Mid Century Kitchen
Esempio di una cucina a L contemporanea chiusa e di medie dimensioni con lavello sottopiano, ante lisce, ante in legno scuro, top in quarzo composito, paraspruzzi bianco, paraspruzzi in gres porcellanato, elettrodomestici in acciaio inossidabile, pavimento in gres porcellanato, penisola, pavimento multicolore e top bianco
Esempio di una cucina a L contemporanea chiusa e di medie dimensioni con lavello sottopiano, ante lisce, ante in legno scuro, top in quarzo composito, paraspruzzi bianco, paraspruzzi in gres porcellanato, elettrodomestici in acciaio inossidabile, pavimento in gres porcellanato, penisola, pavimento multicolore e top bianco
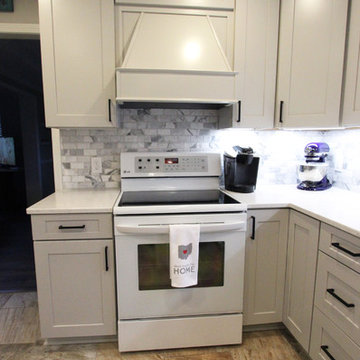
In this kitchen, Waypoint Maple Painted Harbor cabinetry in 650F door was installed with Top Knobs 5-1/16” Square bar pull cabinet hardware. The Countertop is Eternia Quartz Davison color and the backsplash is 2” x 4” Marble mosaic tile . A Blanco stellar undermount equal double bowl sink in 18 gauge stainless steel, Moen Arbor single handle high arc pulldown faucet in spot resist Stainless were installed. American LED Lighting and recessed lighting.

Transitional Bridgeport Maple cabinets from Starmark, in compact kitchen with plenty of cupboard and counter space. Elegant black countertops accent white appliances.

Idee per una grande cucina american style con lavello sottopiano, ante in stile shaker, ante in legno chiaro, top in granito, paraspruzzi grigio, paraspruzzi in ardesia, elettrodomestici da incasso, pavimento in ardesia, penisola, pavimento multicolore e top nero

Foto di una cucina nordica con ante lisce, ante bianche, top in legno, paraspruzzi grigio, penisola, pavimento multicolore, top marrone e lavello da incasso
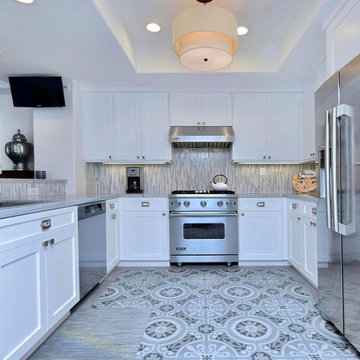
The kitchen features a subtle color combination. The white shaker cabinets are adorned with contemporary hardware, the finish of which compliments the stainless steel appliances. A two-tiered drum shade pendant contributes to the elegance of this space.

I built this on my property for my aging father who has some health issues. Handicap accessibility was a factor in design. His dream has always been to try retire to a cabin in the woods. This is what he got.
It is a 1 bedroom, 1 bath with a great room. It is 600 sqft of AC space. The footprint is 40' x 26' overall.
The site was the former home of our pig pen. I only had to take 1 tree to make this work and I planted 3 in its place. The axis is set from root ball to root ball. The rear center is aligned with mean sunset and is visible across a wetland.
The goal was to make the home feel like it was floating in the palms. The geometry had to simple and I didn't want it feeling heavy on the land so I cantilevered the structure beyond exposed foundation walls. My barn is nearby and it features old 1950's "S" corrugated metal panel walls. I used the same panel profile for my siding. I ran it vertical to math the barn, but also to balance the length of the structure and stretch the high point into the canopy, visually. The wood is all Southern Yellow Pine. This material came from clearing at the Babcock Ranch Development site. I ran it through the structure, end to end and horizontally, to create a seamless feel and to stretch the space. It worked. It feels MUCH bigger than it is.
I milled the material to specific sizes in specific areas to create precise alignments. Floor starters align with base. Wall tops adjoin ceiling starters to create the illusion of a seamless board. All light fixtures, HVAC supports, cabinets, switches, outlets, are set specifically to wood joints. The front and rear porch wood has three different milling profiles so the hypotenuse on the ceilings, align with the walls, and yield an aligned deck board below. Yes, I over did it. It is spectacular in its detailing. That's the benefit of small spaces.
Concrete counters and IKEA cabinets round out the conversation.
For those who could not live in a tiny house, I offer the Tiny-ish House.
Photos by Ryan Gamma
Staging by iStage Homes
Design assistance by Jimmy Thornton
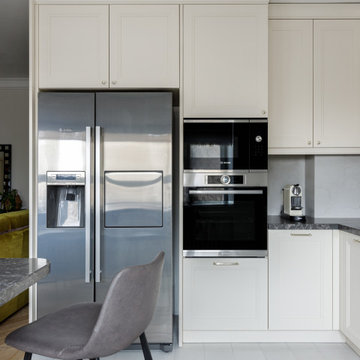
Объединенная с гостиной кухня с полубарным столом в светлых оттенках. Филенки на фасадах, стеклянные витрины для посуды, на окнах римские шторы с оливковыми узорами, в тон яркому акцентному дивану. трубчатые радиаторы и подвес над полубарным столом молочного цвета.
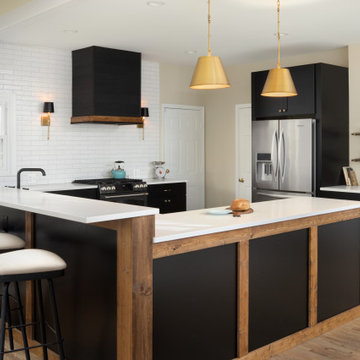
By creating a U-shaped layout, we clearly defined the chef’s domain and created a circulation path that limits disruptions in the heart of the kitchen. While still an open concept, the black cabinets, bar height counter and change in flooring all add definition to the space. The brass lighting and hardware are a nice counterpoint to the black and white finishes.
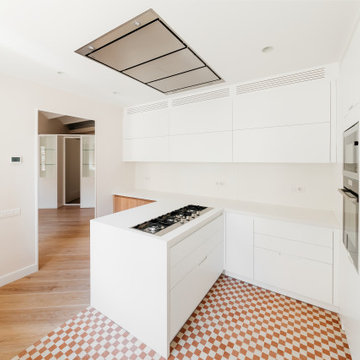
Un proyecto distinguido. La cocción centrada en el espacio, ofrece modo panorámico para acceder visual y ergonómicamente a toda la cocina. Los cajones de tres alturas y armarios despenseros han sido diseñados para almacenar todo lo necesario.
Seguimos innovando, frentes de madera de 5 capas con el exterior en roble macizo. Combinado con frentes lacados de color blanco, en acabado mate sedoso.
El cómodo sistema de Gola plana superior permite acceder a los primeros cajones, respetando el minimalismo, evitando tiradores.
Auró utiliza los mejores sistemas de elevación y apertura de sus muebles altos, garantizados por decenas de miles de aperturas en su vida útil. Ofrecer una visión panorámica del interior también es posible gracias a nuestros cajones de alta capacidad. Permiten anchos de hasta 120cm de largo manteniendo sus cualidades y garantía.
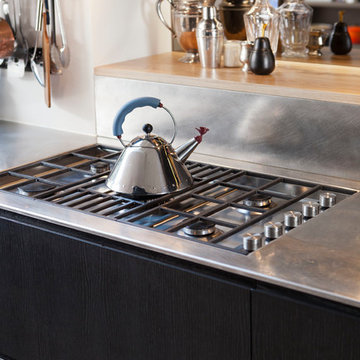
3.5-metre piece of steel with integrated gas hob, which sits flush with the countertop. Steel takes any heat, so you can slide pans straight off the hob onto the surface.
Rory Corrigan
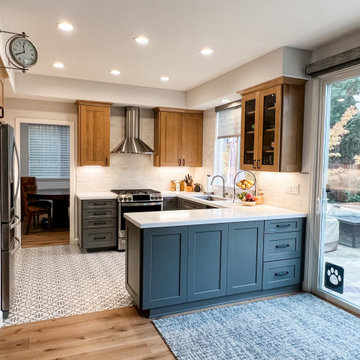
Ispirazione per una piccola cucina design con lavello a vasca singola, ante in stile shaker, ante in legno chiaro, top in quarzo composito, paraspruzzi grigio, paraspruzzi con piastrelle diamantate, elettrodomestici in acciaio inossidabile, pavimento in gres porcellanato, penisola, pavimento multicolore e top bianco
Cucine con penisola e pavimento multicolore - Foto e idee per arredare
7