Cucine con pavimento verde - Foto e idee per arredare
Filtra anche per:
Budget
Ordina per:Popolari oggi
101 - 120 di 860 foto
1 di 3

To keep this kitchen expansion within budget the existing cabinets and Ubatuba granite were kept, but moved to one side of the kitchen. This left the west wall available to create a 9' long custom hutch. Stock, unfinished cabinets from Menard's were used and painted with the appearance of a dark stain, which balances the dark granite on the opposite wall. The butcher block top is from IKEA. The crown and headboard are from Menard's and stained to match the cabinets on the opposite wall.
Moving the cabinets left a shortage in the base cabinets. This was filled by the Details custom designed furniture-style cabinet seen through the steel island. Pull out drawers with exposed wire and burlap bins and vertical cookie sheet slots are hardworking additions to the kitchen.
Walls are a light spring green and the wood flooring is painted in a slightly deeper deck paint. The budget did not allow for all new matching flooring so new unfinished hardwoods were added in the addition and the entire kitchen floor was painted. It's a great fit for this 1947 Cape Cod family home.
The island was custom built with flexibility in mind. It can be rolled anywhere in the room and also offers an overhang counter for seating.
Appliances are all new. The black works very well with the dark granite countertops.
The client retained their dining table but an L-shaped bench with storage was build to maximize seating during their frequent entertaining.
The home did not previously have access to the backyard from the back of the house. The expansion included a new back door that leads to a large deck. Just beyond the fridge on the left, a laundry area was added, relocating it from the unfinished basement.
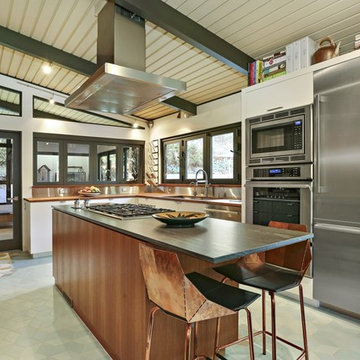
Ispirazione per una cucina minimalista con lavello sottopiano, ante lisce, ante in legno scuro, paraspruzzi grigio, paraspruzzi con piastrelle di metallo, elettrodomestici in acciaio inossidabile, pavimento verde e top nero
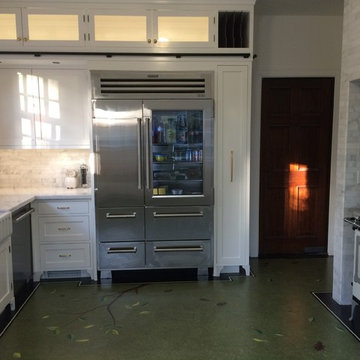
colorful accents xFelt backed vinyl base xfloor mats xForbo Marmoleum xhypoallergenic xkitchen floor xkitchen rugs xLinoleum xlinoleum floors xMarmoleum xmarmoleum Eco Friendly Linoleum xnatural adhesive xneutral sealant xTags- linoleum xvinyl floor xvinyl flooring xwood floors x stainless steel fridge
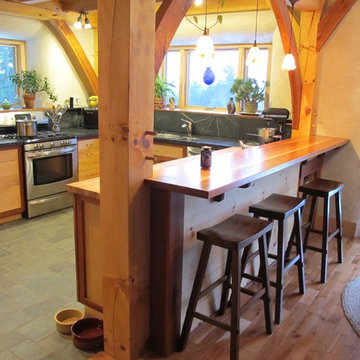
Idee per una cucina american style di medie dimensioni con lavello a doppia vasca, ante lisce, ante in legno chiaro, top in marmo, paraspruzzi grigio, paraspruzzi in lastra di pietra, elettrodomestici in acciaio inossidabile, pavimento in ardesia, penisola e pavimento verde
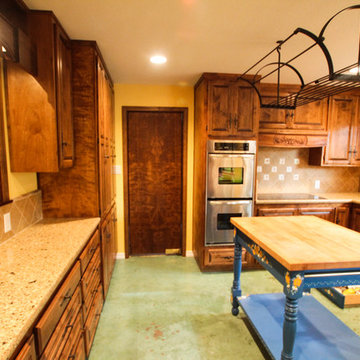
Kassidy Love Photography
Ispirazione per una cucina chic chiusa e di medie dimensioni con lavello sottopiano, ante in stile shaker, ante in legno scuro, top in quarzo composito, paraspruzzi beige, paraspruzzi con piastrelle in ceramica, elettrodomestici in acciaio inossidabile, pavimento in cemento e pavimento verde
Ispirazione per una cucina chic chiusa e di medie dimensioni con lavello sottopiano, ante in stile shaker, ante in legno scuro, top in quarzo composito, paraspruzzi beige, paraspruzzi con piastrelle in ceramica, elettrodomestici in acciaio inossidabile, pavimento in cemento e pavimento verde
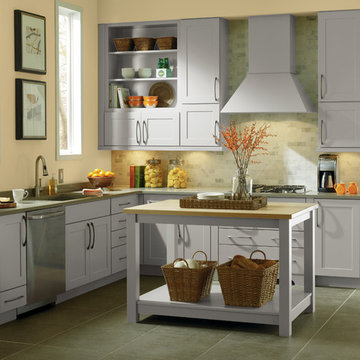
Esempio di una piccola cucina classica con lavello sottopiano, ante in stile shaker, ante grigie, top in laminato, paraspruzzi verde, paraspruzzi con piastrelle in pietra, elettrodomestici in acciaio inossidabile, pavimento con piastrelle in ceramica e pavimento verde
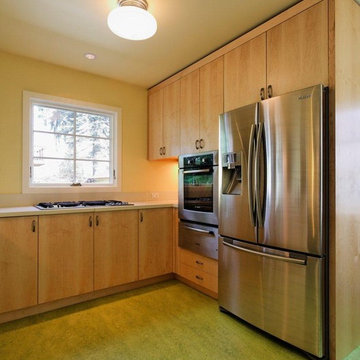
We stripped out unoriginal old kitchen and rebuilt with the aim of restoring soul--as well as function--of this 1940s Cape Cod home. Instead of a literal "retro" kitchen, we went for something more timeless, while a few 1940s motifs (Marmoleum flooring, reproduction '40s pulls and lighting) root the remodel in its origins. North American maple cabinetry in a natural finish adds warmth, durability.
Photos by Matt Niebuhr.
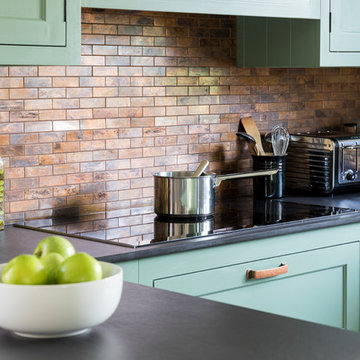
chris snook
Immagine di una cucina chic di medie dimensioni con lavello stile country, ante in stile shaker, ante verdi, top in quarzo composito, paraspruzzi con piastrelle di metallo, pavimento in linoleum, penisola e pavimento verde
Immagine di una cucina chic di medie dimensioni con lavello stile country, ante in stile shaker, ante verdi, top in quarzo composito, paraspruzzi con piastrelle di metallo, pavimento in linoleum, penisola e pavimento verde
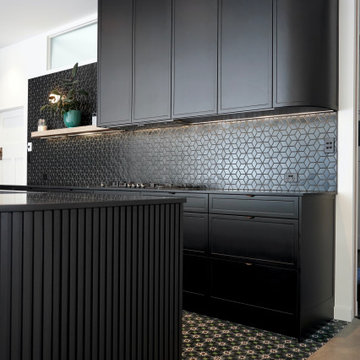
CURVES & TEXTURE
- Custom designed & manufactured cabinetry in 'matte black' polyurethane
- Large custom curved cabinetry
- Feature vertical slates around the island
- Curved timber grain floating shelf with recessed LED strip lighting
- Large bifold appliance cabinet with timber grain internals
- 20mm thick Caesarstone 'Jet Black' benchtop
- Feature textured matte black splashback tile
- Lo & Co matte black hardware
- Blum hardware
Sheree Bounassif, Kitchens by Emanuel
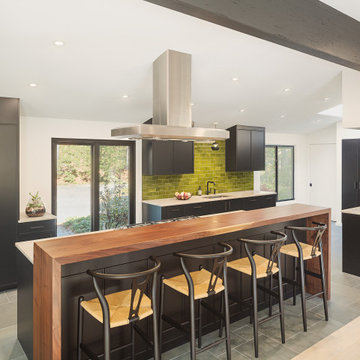
Ispirazione per un cucina con isola centrale moderno con ante con riquadro incassato, ante nere, top in quarzite, paraspruzzi verde, paraspruzzi con piastrelle in ceramica, elettrodomestici da incasso, pavimento in ardesia, pavimento verde, top beige e travi a vista
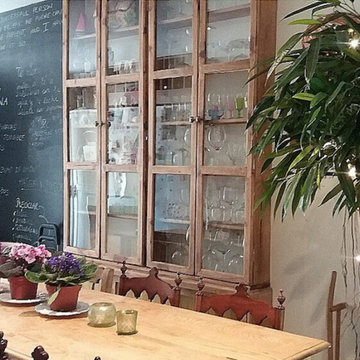
Ispirazione per una cucina abitabile boho chic di medie dimensioni con lavello a vasca singola, ante con riquadro incassato, ante in legno scuro, top in quarzo composito, paraspruzzi bianco, elettrodomestici da incasso, pavimento con piastrelle in ceramica, penisola, pavimento verde e top bianco
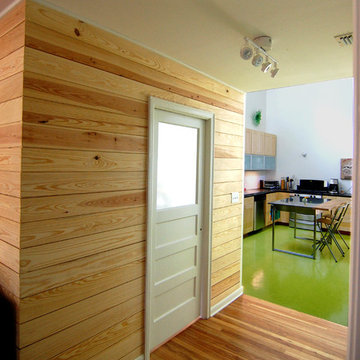
Ispirazione per una cucina abitabile contemporanea con ante lisce, ante in legno chiaro e pavimento verde
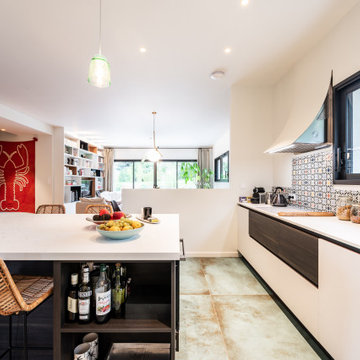
Ispirazione per una cucina minimalista di medie dimensioni con lavello a vasca singola, ante bianche, top in laminato, paraspruzzi multicolore, paraspruzzi con piastrelle in ceramica, elettrodomestici neri, pavimento con piastrelle in ceramica, pavimento verde e top bianco
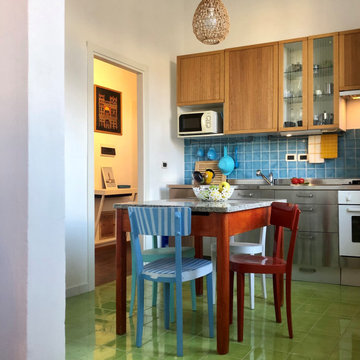
Una cucina comoda per preparare cose buone
Idee per una piccola cucina design con lavello a doppia vasca, ante in legno chiaro, top in acciaio inossidabile, paraspruzzi blu, paraspruzzi con piastrelle in ceramica, elettrodomestici in acciaio inossidabile, pavimento con piastrelle in ceramica e pavimento verde
Idee per una piccola cucina design con lavello a doppia vasca, ante in legno chiaro, top in acciaio inossidabile, paraspruzzi blu, paraspruzzi con piastrelle in ceramica, elettrodomestici in acciaio inossidabile, pavimento con piastrelle in ceramica e pavimento verde
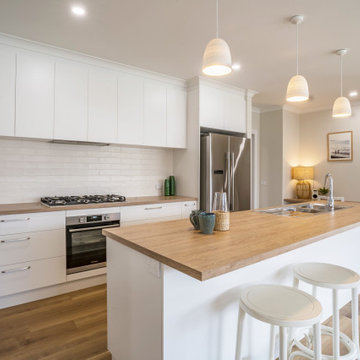
The kitchen in this home is the central hub with a generous island and close to study nook, dining and family areas
Esempio di una cucina minimal di medie dimensioni con lavello da incasso, ante lisce, ante bianche, top in laminato, paraspruzzi bianco, paraspruzzi con piastrelle in ceramica, elettrodomestici in acciaio inossidabile, pavimento in vinile, pavimento verde e top marrone
Esempio di una cucina minimal di medie dimensioni con lavello da incasso, ante lisce, ante bianche, top in laminato, paraspruzzi bianco, paraspruzzi con piastrelle in ceramica, elettrodomestici in acciaio inossidabile, pavimento in vinile, pavimento verde e top marrone

Frédéric Bali
Foto di una grande cucina a L industriale chiusa con lavello stile country, nessun'anta, ante in legno chiaro, top in cemento, paraspruzzi verde, elettrodomestici neri, pavimento in cementine, nessuna isola, pavimento verde e top grigio
Foto di una grande cucina a L industriale chiusa con lavello stile country, nessun'anta, ante in legno chiaro, top in cemento, paraspruzzi verde, elettrodomestici neri, pavimento in cementine, nessuna isola, pavimento verde e top grigio
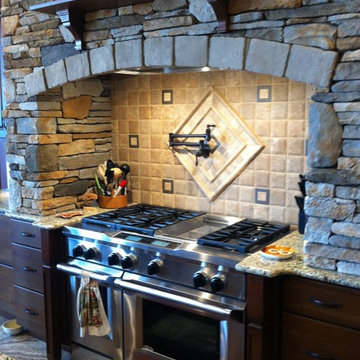
Amy Avery Shaw
Esempio di un ampio cucina con isola centrale rustico con lavello sottopiano, ante con bugna sagomata, ante in legno bruno, top in granito, paraspruzzi beige, paraspruzzi con piastrelle in pietra, elettrodomestici in acciaio inossidabile, pavimento con piastrelle in ceramica e pavimento verde
Esempio di un ampio cucina con isola centrale rustico con lavello sottopiano, ante con bugna sagomata, ante in legno bruno, top in granito, paraspruzzi beige, paraspruzzi con piastrelle in pietra, elettrodomestici in acciaio inossidabile, pavimento con piastrelle in ceramica e pavimento verde

Photo: Dustin Halleck
Esempio di una cucina minimal con lavello a vasca singola, ante in stile shaker, ante blu, top in quarzo composito, paraspruzzi bianco, paraspruzzi con piastrelle in ceramica, elettrodomestici in acciaio inossidabile, pavimento in ardesia, nessuna isola, pavimento verde e top bianco
Esempio di una cucina minimal con lavello a vasca singola, ante in stile shaker, ante blu, top in quarzo composito, paraspruzzi bianco, paraspruzzi con piastrelle in ceramica, elettrodomestici in acciaio inossidabile, pavimento in ardesia, nessuna isola, pavimento verde e top bianco

住み継いだ家
本計画は、築32年の古家のリノベーションの計画です。
昔ながらの住宅のため、脱衣室がなく、田の字型に区切られた住宅でした。
1F部分は、スケルトン状態とし、水廻りの大きな改修を行いました。
既存の和室部を改修し、キッチンスペースにリノベーションしました。
キッチンは壁掛けとし、アイランドカウンターを設け趣味である料理などを楽しめるスペースとしました。
洋室だった部分をリビングスペースに変更し、LDKの一体となったスペースを確保しました。
リビングスペースは、6畳のスペースだったため、造作でベンチを設けて狭さを解消しました。
もともとダイニングであったスペースの一角には、寝室スペースを設け
ほとんどの生活スペースを1Fで完結できる間取りとしました。
また、猫との生活も想定されていましたので、ペットの性格にも配慮した計画としました。
内部のデザインは、合板やアイアン、アンティークな床タイルなどを仕様し、新しさの中にもなつかしさのある落ち着いた空間となっています。
断熱材から改修された空間は、機能性もデザイン性にも配慮された、居心地の良い空間となっています。
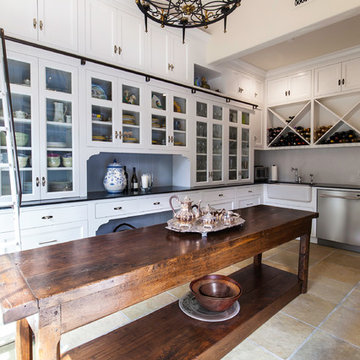
Old World Mix of Spanish and English graces this completely remodeled old home in Hope Ranch, Santa Barbara. All new painted cabinets throughout, with glossy and satin finishes mixed with antiques discovered throughout the world. A wonderful mix of the owner's antique red rugs over the slate and bleached walnut floors pared with an eclectic modern art collection give a contemporary feel to this old style villa. A new pantry crafted from the unused 'maids room' attaches to the kitchen with a glossy blue island and white cabinetry. Large red velvet drapes separate the very large great room with the limestone fireplace and oversized upholstery from the kitchen area. Upstairs the library is created from an attic space, with long cushioned window seats in a wild mix of reds and blues. Several unique upstairs rooms for guests with on suite baths in different colors and styles. Black and white bath, Red bedroom, blue bedrooms, all with unique art. Off of the master features a sun room with a long, low extra long sofa, grass shades and soft drapes.
Project Location Hope Ranch, Santa Barbara. From their beautiful resort town of Ojai, they serve clients in Montecito, Hope Ranch, Malibu, Westlake and Calabasas, across the tri-county areas of Santa Barbara, Ventura and Los Angeles, south to Hidden Hills- north through Solvang and more.
John Madden Construction
Cucine con pavimento verde - Foto e idee per arredare
6