Cucine con pavimento verde e top nero - Foto e idee per arredare
Filtra anche per:
Budget
Ordina per:Popolari oggi
61 - 80 di 85 foto
1 di 3
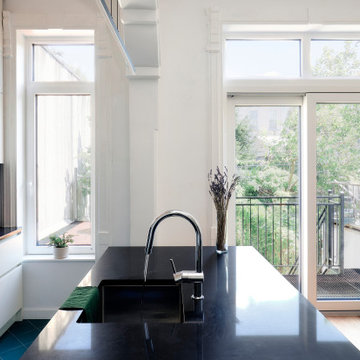
Tucked into an alcove, the kitchen is the heart of the parlor floor, and features Moroccan tiles, black marble countertops, and sleek appliances.
Ispirazione per una cucina moderna di medie dimensioni con lavello sottopiano, ante lisce, ante bianche, top in granito, paraspruzzi nero, paraspruzzi in granito, elettrodomestici in acciaio inossidabile, pavimento in gres porcellanato, pavimento verde e top nero
Ispirazione per una cucina moderna di medie dimensioni con lavello sottopiano, ante lisce, ante bianche, top in granito, paraspruzzi nero, paraspruzzi in granito, elettrodomestici in acciaio inossidabile, pavimento in gres porcellanato, pavimento verde e top nero
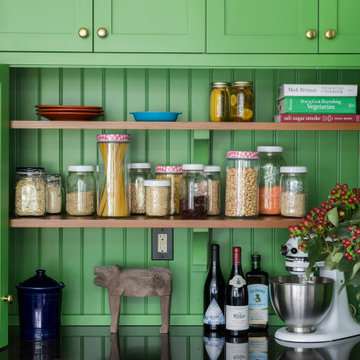
Foto di una cucina eclettica di medie dimensioni con lavello sottopiano, ante in stile shaker, ante verdi, top in granito, paraspruzzi bianco, paraspruzzi con piastrelle in ceramica, elettrodomestici in acciaio inossidabile, pavimento in ardesia, pavimento verde e top nero
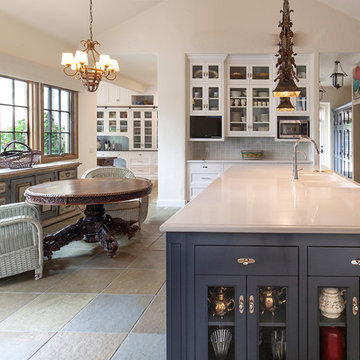
Old World Mix of Spanish and English graces this completely remodeled old home in Hope Ranch, Santa Barbara. All new painted cabinets throughout, with glossy and satin finishes mixed with antiques discovered throughout the world. A wonderful mix of the owner's antique red rugs over the slate and bleached walnut floors pared with an eclectic modern art collection give a contemporary feel to this old style villa. A new pantry crafted from the unused 'maids room' attaches to the kitchen with a glossy blue island and white cabinetry. Large red velvet drapes separate the very large great room with the limestone fireplace and oversized upholstery from the kitchen area. Upstairs the library is created from an attic space, with long cushioned window seats in a wild mix of reds and blues. Several unique upstairs rooms for guests with on suite baths in different colors and styles. Black and white bath, Red bedroom, blue bedrooms, all with unique art. Off of the master features a sun room with a long, low extra long sofa, grass shades and soft drapes.
Project Location Hope Ranch, Santa Barbara. From their beautiful resort town of Ojai, they serve clients in Montecito, Hope Ranch, Malibu, Westlake and Calabasas, across the tri-county areas of Santa Barbara, Ventura and Los Angeles, south to Hidden Hills- north through Solvang and more.
John Madden Construction
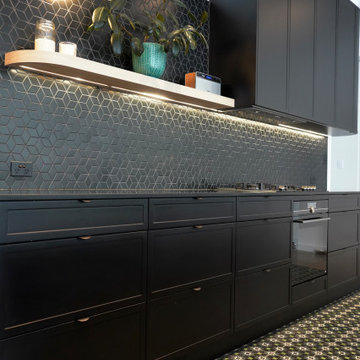
CURVES & TEXTURE
- Custom designed & manufactured cabinetry in 'matte black' polyurethane
- Large custom curved cabinetry
- Feature vertical slates around the island
- Curved timber grain floating shelf with recessed LED strip lighting
- Large bifold appliance cabinet with timber grain internals
- 20mm thick Caesarstone 'Jet Black' benchtop
- Feature textured matte black splashback tile
- Lo & Co matte black hardware
- Blum hardware
Sheree Bounassif, Kitchens by Emanuel
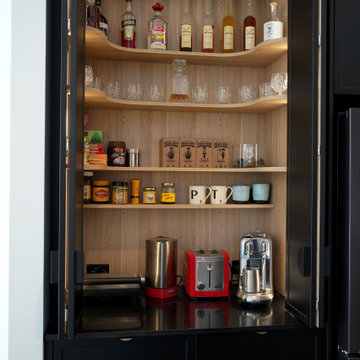
CURVES & TEXTURE
- Custom designed & manufactured cabinetry in 'matte black' polyurethane
- Large custom curved cabinetry
- Feature vertical slates around the island
- Curved timber grain floating shelf with recessed LED strip lighting
- Large bifold appliance cabinet with timber grain internals
- 20mm thick Caesarstone 'Jet Black' benchtop
- Feature textured matte black splashback tile
- Lo & Co matte black hardware
- Blum hardware
Sheree Bounassif, Kitchens by Emanuel
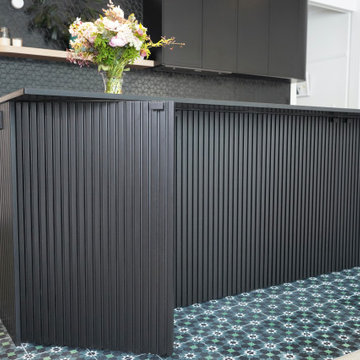
CURVES & TEXTURE
- Custom designed & manufactured cabinetry in 'matte black' polyurethane
- Large custom curved cabinetry
- Feature vertical slates around the island
- Curved timber grain floating shelf with recessed LED strip lighting
- Large bifold appliance cabinet with timber grain internals
- 20mm thick Caesarstone 'Jet Black' benchtop
- Feature textured matte black splashback tile
- Lo & Co matte black hardware
- Blum hardware
Sheree Bounassif, Kitchens by Emanuel
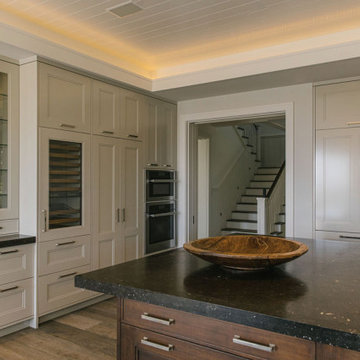
Burdge Architects- Traditional Cape Cod Style Home. Located in Malibu, CA.
Esempio di una grande cucina stile marino con lavello da incasso, ante a filo, ante bianche, top in pietra calcarea, paraspruzzi grigio, paraspruzzi in marmo, elettrodomestici in acciaio inossidabile, parquet chiaro, pavimento verde, top nero e soffitto in perlinato
Esempio di una grande cucina stile marino con lavello da incasso, ante a filo, ante bianche, top in pietra calcarea, paraspruzzi grigio, paraspruzzi in marmo, elettrodomestici in acciaio inossidabile, parquet chiaro, pavimento verde, top nero e soffitto in perlinato
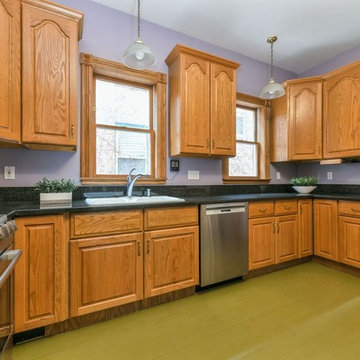
Foto di una grande cucina ad U classica chiusa con lavello da incasso, ante con bugna sagomata, ante in legno scuro, top in granito, elettrodomestici in acciaio inossidabile, nessuna isola, pavimento verde e top nero
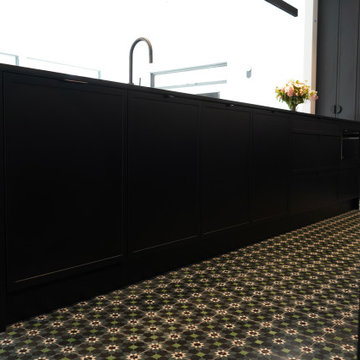
CURVES & TEXTURE
- Custom designed & manufactured cabinetry in 'matte black' polyurethane
- Large custom curved cabinetry
- Feature vertical slates around the island
- Curved timber grain floating shelf with recessed LED strip lighting
- Large bifold appliance cabinet with timber grain internals
- 20mm thick Caesarstone 'Jet Black' benchtop
- Feature textured matte black splashback tile
- Lo & Co matte black hardware
- Blum hardware
Sheree Bounassif, Kitchens by Emanuel
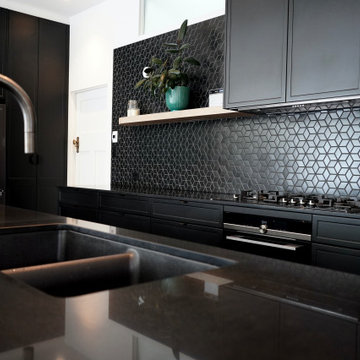
CURVES & TEXTURE
- Custom designed & manufactured cabinetry in 'matte black' polyurethane
- Large custom curved cabinetry
- Feature vertical slates around the island
- Curved timber grain floating shelf with recessed LED strip lighting
- Large bifold appliance cabinet with timber grain internals
- 20mm thick Caesarstone 'Jet Black' benchtop
- Feature textured matte black splashback tile
- Lo & Co matte black hardware
- Blum hardware
Sheree Bounassif, Kitchens by Emanuel
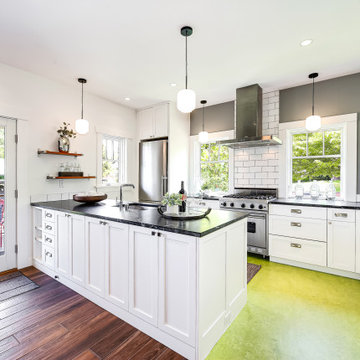
Ispirazione per una cucina american style di medie dimensioni con lavello sottopiano, ante con riquadro incassato, ante bianche, top in marmo, paraspruzzi bianco, paraspruzzi in gres porcellanato, elettrodomestici in acciaio inossidabile, pavimento in linoleum, penisola, pavimento verde e top nero
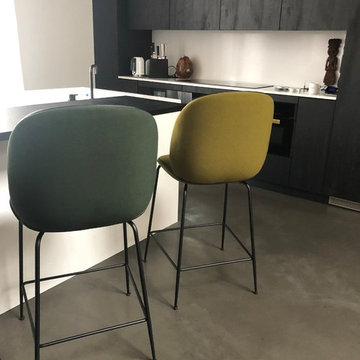
Chaises hautes Beetle :
Les créateurs ont puisé leur inspiration dans la forme d'une carapace et dans la structure d'un scarabée
Mes clients désiraient une assise très confortable, j'ai proposé la Beetle, la Rolls des chaises hautes !
dessinée par le studio Gamfratesi (créé par 2 jeunes designers Stine Gam et Enrico Fratesi) c'est un joli mélange entre le design italien et le chic scandinave
h(O)me Attitudes les a travaillé en 2 couleurs de vert pour animer la cuisine blanche et noir, une alliance très réussie
Création www.homeattitudes.net
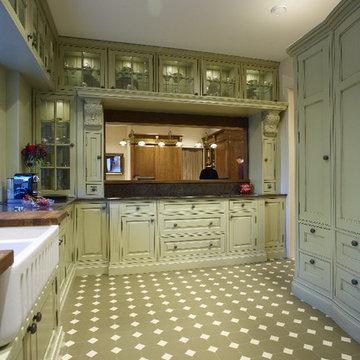
Интерьерный салон Арт-Рум на Красном Октябре
Foto di una cucina ad U tradizionale con ante verdi, top in granito, elettrodomestici in acciaio inossidabile, pavimento con piastrelle in ceramica, pavimento verde e top nero
Foto di una cucina ad U tradizionale con ante verdi, top in granito, elettrodomestici in acciaio inossidabile, pavimento con piastrelle in ceramica, pavimento verde e top nero
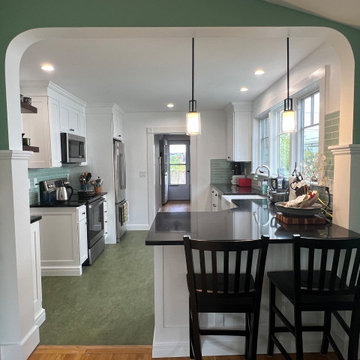
Relocating the large window for a more centered sink location and extension of countertops helps connect this new kitchen to the outdoors while maintaining all the natural light that floods into this space.
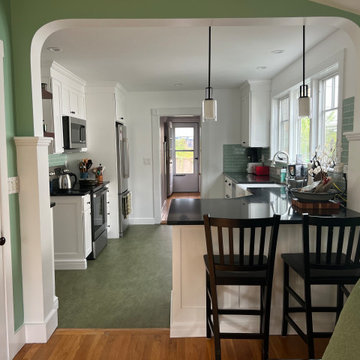
New L-shaped layout created more working space for cooking prep and entertaining. We extended the run to transition into a peninsula with seating that extends into the back sitting room.
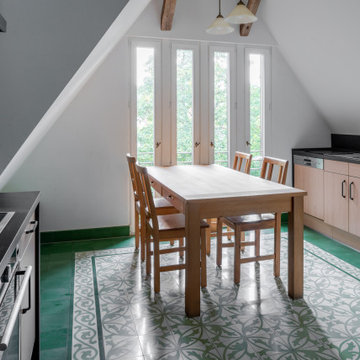
Im Dachgeschoss einer alten Gründerzeitvilla sollte eine Küche entstehen. Wir waren als Planer und Schreiner gefordert, den örtliche Gegebenheiten mit Dachschräge, Balken und Charakteristika des alten Hauses genüge zu tragen. Entstanden ist eine schlichte Küche, die den Raum an sich wirken lässt.
Die Fronten sind in einer schlichten hellen Buche, Arbeitsplatte und Rückwand in kontrastreicher Schieferoptik. Beides ergänzt sich wunderbar mit dem sehr lebhaften und dominanten Bodenbelag.
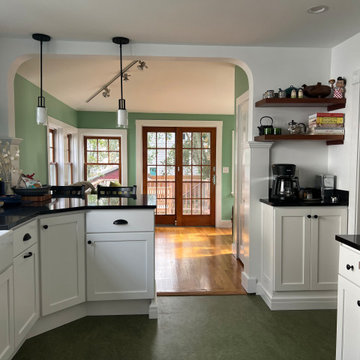
Prior to remodeling the kitchen the homeowners changed over their heating system so all steam radiators were removed allowing for this cute little coffee corner with mahogany accents shelves and storage below.
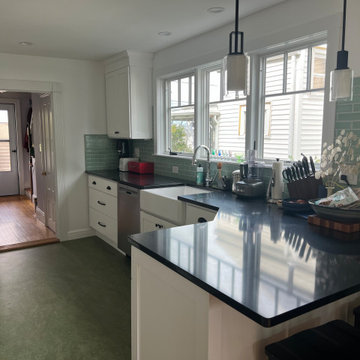
We created a nice new crisp clean space with bright white cabinets, contrasting black countertops and natural wood and green accents pulled into the kitchen from the surrounding spaces!
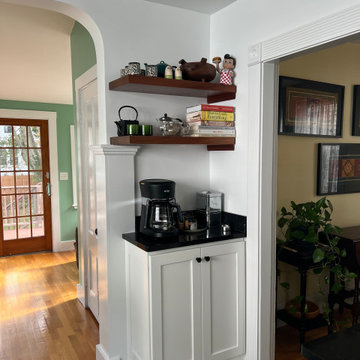
Prior to remodeling the kitchen the homeowners changed over their heating system so all steam radiators were removed allowing for this cute little coffee corner with mahogany accents shelves and storage below.
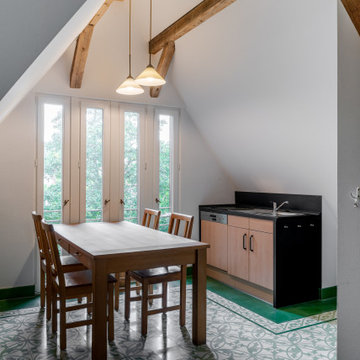
Im Dachgeschoss einer alten Gründerzeitvilla sollte eine Küche entstehen. Wir waren als Planer und Schreiner gefordert, den örtliche Gegebenheiten mit Dachschräge, Balken und Charakteristika des alten Hauses genüge zu tragen. Entstanden ist eine schlichte Küche, die den Raum an sich wirken lässt.
Die Fronten sind in einer schlichten hellen Buche, Arbeitsplatte und Rückwand in kontrastreicher Schieferoptik. Beides ergänzt sich wunderbar mit dem sehr lebhaften und dominanten Bodenbelag.
Cucine con pavimento verde e top nero - Foto e idee per arredare
4