Cucine con pavimento turchese e pavimento giallo - Foto e idee per arredare
Filtra anche per:
Budget
Ordina per:Popolari oggi
41 - 60 di 3.757 foto
1 di 3
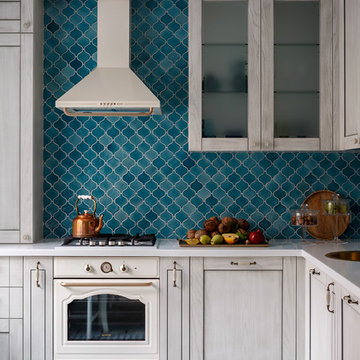
Михаил Лоскутов
Foto di una cucina tradizionale di medie dimensioni con ante con bugna sagomata, ante in legno chiaro, top in superficie solida, paraspruzzi blu, paraspruzzi con piastrelle in ceramica, elettrodomestici bianchi, pavimento con piastrelle in ceramica, nessuna isola, pavimento turchese e lavello da incasso
Foto di una cucina tradizionale di medie dimensioni con ante con bugna sagomata, ante in legno chiaro, top in superficie solida, paraspruzzi blu, paraspruzzi con piastrelle in ceramica, elettrodomestici bianchi, pavimento con piastrelle in ceramica, nessuna isola, pavimento turchese e lavello da incasso

Walk in pantry
Esempio di una piccola cucina a L moderna chiusa con nessun'anta, ante bianche, top in laminato, paraspruzzi bianco, parquet chiaro, nessuna isola, pavimento giallo e top beige
Esempio di una piccola cucina a L moderna chiusa con nessun'anta, ante bianche, top in laminato, paraspruzzi bianco, parquet chiaro, nessuna isola, pavimento giallo e top beige
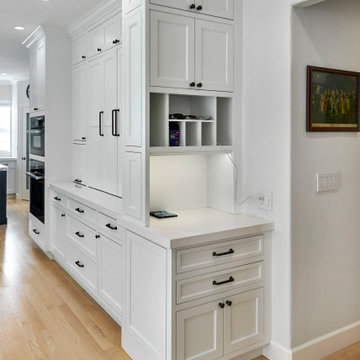
Foto di una grande cucina tradizionale con lavello sottopiano, ante a filo, ante bianche, top in quarzo composito, paraspruzzi bianco, paraspruzzi con piastrelle in ceramica, elettrodomestici in acciaio inossidabile, parquet chiaro, pavimento giallo e top blu
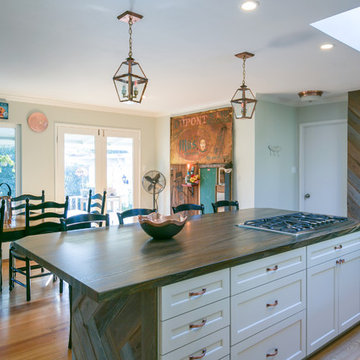
Esempio di una cucina stile rurale di medie dimensioni con lavello stile country, ante in stile shaker, ante verdi, top in quarzite, paraspruzzi multicolore, elettrodomestici in acciaio inossidabile, parquet chiaro, pavimento giallo e top multicolore
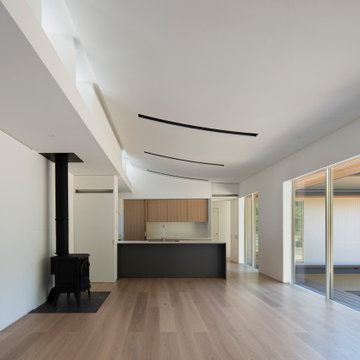
敷地と道路とのレベル差(1.2m)を利用して建物の基礎を高床式にし、眺望の良い西側に対して建物の幅を最大限確保。隣地既存建物を遮蔽するために建物をL字プランとしています。道路側には料理教室の生徒用として4台分の駐車スペースを確保。駐車側は開口部を上げ自然光を入れています。
Ispirazione per una cucina design di medie dimensioni con lavello sottopiano, paraspruzzi grigio, paraspruzzi con piastrelle in ceramica, elettrodomestici in acciaio inossidabile, parquet chiaro, pavimento giallo e top bianco
Ispirazione per una cucina design di medie dimensioni con lavello sottopiano, paraspruzzi grigio, paraspruzzi con piastrelle in ceramica, elettrodomestici in acciaio inossidabile, parquet chiaro, pavimento giallo e top bianco
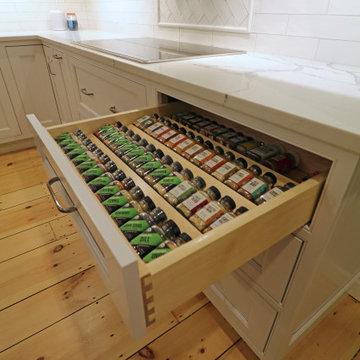
Foto di una grande cucina tradizionale con lavello stile country, ante a filo, ante bianche, top in quarzo composito, paraspruzzi bianco, paraspruzzi in gres porcellanato, elettrodomestici in acciaio inossidabile, parquet chiaro, pavimento giallo e top bianco

Elegant arts and crafts custom kitchen in white quarter sawn oak.
Esempio di una cucina american style di medie dimensioni con lavello sottopiano, ante a filo, ante in legno scuro, top in granito, paraspruzzi a effetto metallico, paraspruzzi con lastra di vetro, elettrodomestici da incasso, parquet chiaro, pavimento giallo e top beige
Esempio di una cucina american style di medie dimensioni con lavello sottopiano, ante a filo, ante in legno scuro, top in granito, paraspruzzi a effetto metallico, paraspruzzi con lastra di vetro, elettrodomestici da incasso, parquet chiaro, pavimento giallo e top beige
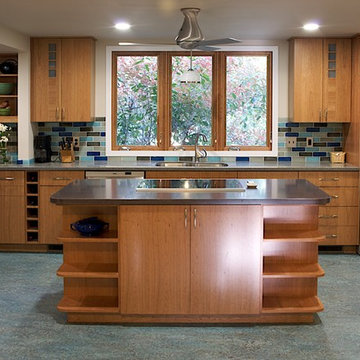
Immagine di una cucina abitabile classica con lavello sottopiano, ante lisce, ante in legno scuro, paraspruzzi multicolore, elettrodomestici in acciaio inossidabile e pavimento turchese

Cucina aperta a vista sul salone con snack per le colazioni veloci. Lavello sotto finestra e cappa di design
Idee per una piccola cucina minimal con lavello sottopiano, ante di vetro, ante bianche, top in quarzo composito, paraspruzzi bianco, elettrodomestici neri, parquet chiaro, pavimento giallo, top bianco, soffitto ribassato e abbinamento di mobili antichi e moderni
Idee per una piccola cucina minimal con lavello sottopiano, ante di vetro, ante bianche, top in quarzo composito, paraspruzzi bianco, elettrodomestici neri, parquet chiaro, pavimento giallo, top bianco, soffitto ribassato e abbinamento di mobili antichi e moderni

Immagine di una cucina country chiusa e di medie dimensioni con lavello stile country, ante a filo, ante blu, top in quarzo composito, paraspruzzi bianco, paraspruzzi in legno, elettrodomestici in acciaio inossidabile, parquet chiaro, pavimento giallo, top bianco e travi a vista
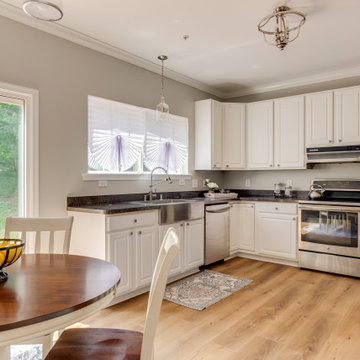
Kingswood Signature from the Modin Rigid LVP Collection - Tones of golden oak and walnut, with sparse knots to balance the more traditional palette.
Ispirazione per una grande cucina a L minimal con lavello stile country, elettrodomestici in acciaio inossidabile, pavimento in vinile, nessuna isola, pavimento giallo, ante con bugna sagomata, ante bianche e top grigio
Ispirazione per una grande cucina a L minimal con lavello stile country, elettrodomestici in acciaio inossidabile, pavimento in vinile, nessuna isola, pavimento giallo, ante con bugna sagomata, ante bianche e top grigio

Anche questo spazio è pensato come una scatola bianca e funzionale per mettere in risalto i colori delle ceramiche e la splendida vista sul mare.
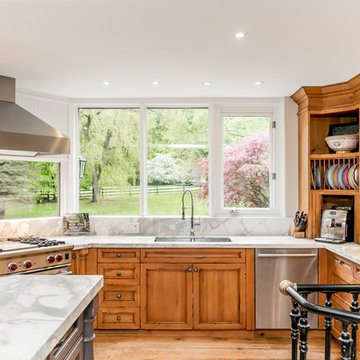
Esempio di una cucina country di medie dimensioni con lavello sottopiano, ante con riquadro incassato, ante in legno scuro, top in marmo, paraspruzzi bianco, paraspruzzi in marmo, elettrodomestici in acciaio inossidabile, parquet chiaro, pavimento giallo e top bianco
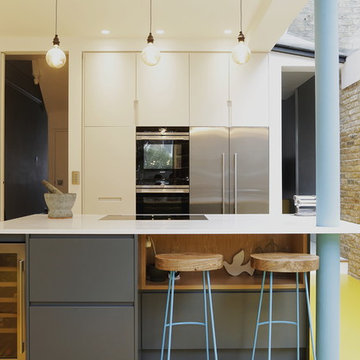
Tim Slorick
Immagine di una grande cucina design con lavello sottopiano, ante lisce, ante grigie, top in superficie solida, paraspruzzi bianco, elettrodomestici in acciaio inossidabile, pavimento giallo e top bianco
Immagine di una grande cucina design con lavello sottopiano, ante lisce, ante grigie, top in superficie solida, paraspruzzi bianco, elettrodomestici in acciaio inossidabile, pavimento giallo e top bianco
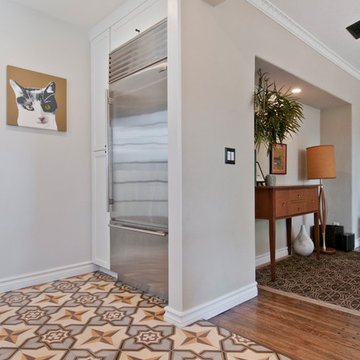
Idee per una cucina classica di medie dimensioni con lavello sottopiano, ante in stile shaker, ante bianche, top in quarzite, paraspruzzi bianco, paraspruzzi con piastrelle in ceramica, elettrodomestici in acciaio inossidabile, pavimento in cementine e pavimento giallo

Both the design and construction teams put their heart into making sure we worked with the client to achieve this gorgeous vision. The client was sensitive to both aesthetic and functionality goals, so we set out to improve their old, dated cramped kitchen, with an open concept that facilitates cooking workflow, and dazzles the eye with its mid century modern design. One of their biggest items was their need for increased storage space. We certainly achieved that with ample cabinet space and doubling their pantry space.
The 13 foot waterfall island is the centerpiece, which is heavily utilized for cooking, eating, playing board games and hanging out. The pantry behind the walnut doors used to be the fridge space, and there's an extra pantry now to the left of the current fridge. We moved the sink from the counter to the island, which really helped workflow (we created triangle between cooktop, sink and fridge/pantry 2). To make the cabinets flow linearly at the top we moved and replaced the window. The beige paint is called alpaca from Sherwin Williams and the blue is charcoal blue from sw.
Everything was carefully selected, from the horizontal grain on the walnut cabinets, to the subtly veined white quartz from Arizona tile, to the black glass paneled luxury hood from Futuro Futuro. The pendants and chandelier are from West Elm. The flooring is from karastan; a gorgeous engineered, white oak in herringbone pattern. The recessed lights are decorative from Lumens. The pulls are antique brass from plank hardware (in London). We sourced the door handles and cooktop (Empava) from Houzz. The faucet is Rohl and the sink is Bianco.
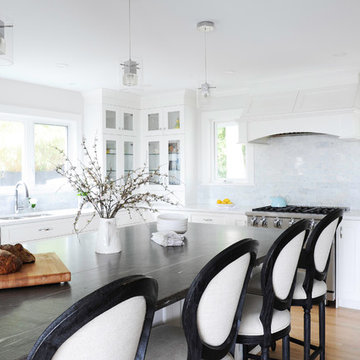
Photography; Tracy Ayton
Foto di una grande cucina classica con lavello sottopiano, ante in stile shaker, ante bianche, top in granito, paraspruzzi grigio, paraspruzzi in marmo, elettrodomestici in acciaio inossidabile, pavimento in legno massello medio, pavimento giallo e top nero
Foto di una grande cucina classica con lavello sottopiano, ante in stile shaker, ante bianche, top in granito, paraspruzzi grigio, paraspruzzi in marmo, elettrodomestici in acciaio inossidabile, pavimento in legno massello medio, pavimento giallo e top nero

Kitchen/dining room: Colorful statement rug by STARK
Photo credit: Eric Rorer
While we adore all of our clients and the beautiful structures which we help fill and adorn, like a parent adores all of their children, this recent mid-century modern interior design project was a particular delight.
This client, a smart, energetic, creative, happy person, a man who, in-person, presents as refined and understated — he wanted color. Lots of color. When we introduced some color, he wanted even more color: Bright pops; lively art.
In fact, it started with the art.
This new homeowner was shopping at SLATE ( https://slateart.net) for art one day… many people choose art as the finishing touches to an interior design project, however this man had not yet hired a designer.
He mentioned his predicament to SLATE principal partner (and our dear partner in art sourcing) Danielle Fox, and she promptly referred him to us.
At the time that we began our work, the client and his architect, Jack Backus, had finished up a massive remodel, a thoughtful and thorough update of the elegant, iconic mid-century structure (originally designed by Ratcliff & Ratcliff) for modern 21st-century living.
And when we say, “the client and his architect” — we mean it. In his professional life, our client owns a metal fabrication company; given his skills and knowledge of engineering, build, and production, he elected to act as contractor on the project.
His eye for metal and form made its way into some of our furniture selections, in particular the coffee table in the living room, fabricated and sold locally by Turtle and Hare.
Color for miles: One of our favorite aspects of the project was the long hallway. By choosing to put nothing on the walls, and adorning the length of floor with an amazing, vibrant, patterned rug, we created a perfect venue. The rug stands out, drawing attention to the art on the floor.
In fact, the rugs in each room were as thoughtfully selected for color and design as the art on the walls. In total, on this project, we designed and decorated the living room, family room, master bedroom, and back patio. (Visit www.lmbinteriors.com to view the complete portfolio of images.)
While my design firm is known for our work with traditional and transitional architecture, and we love those projects, I think it is clear from this project that Modern is also our cup of tea.
If you have a Modern house and are thinking about how to make it more vibrantly YOU, contact us for a consultation.
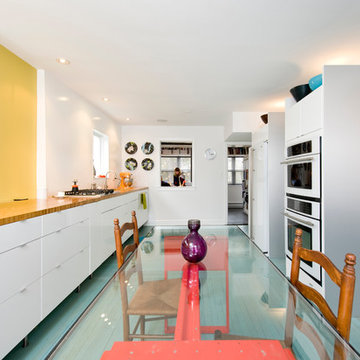
Pepper Watkins
Immagine di una cucina minimal con ante lisce, ante bianche, top in legno, elettrodomestici bianchi e pavimento turchese
Immagine di una cucina minimal con ante lisce, ante bianche, top in legno, elettrodomestici bianchi e pavimento turchese

remodeled kitchen with granite counters and solid surface backsplash
Ispirazione per una grande cucina contemporanea con lavello a doppia vasca, ante in stile shaker, ante in legno chiaro, top in granito, paraspruzzi nero, elettrodomestici in acciaio inossidabile, parquet chiaro, penisola, paraspruzzi in lastra di pietra, pavimento giallo e top marrone
Ispirazione per una grande cucina contemporanea con lavello a doppia vasca, ante in stile shaker, ante in legno chiaro, top in granito, paraspruzzi nero, elettrodomestici in acciaio inossidabile, parquet chiaro, penisola, paraspruzzi in lastra di pietra, pavimento giallo e top marrone
Cucine con pavimento turchese e pavimento giallo - Foto e idee per arredare
3