Cucine con pavimento rosso e top nero - Foto e idee per arredare
Filtra anche per:
Budget
Ordina per:Popolari oggi
101 - 120 di 249 foto
1 di 3
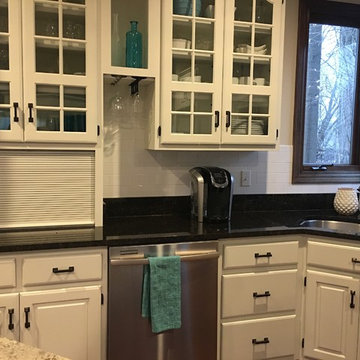
This was a very dark cherry kitchen when we started this project. It was quite a task to get to the bright white in the end result. We were initially tasked with just doing the island and after homeowner saw the primer, they wanted the entire kitchen completed. The transformation is amazing!
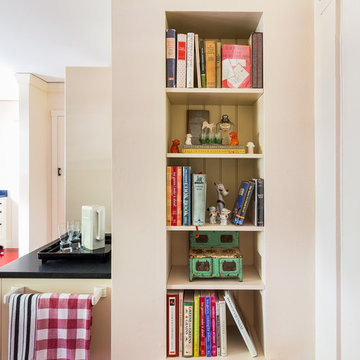
Kitchen in a 1926 bungalow, done to my client's brief that it should look 'original' to the house. All photographs by David Duncan Livingston (Featured in the Fall 2018 issue of AMERICAN BUNGALOW)
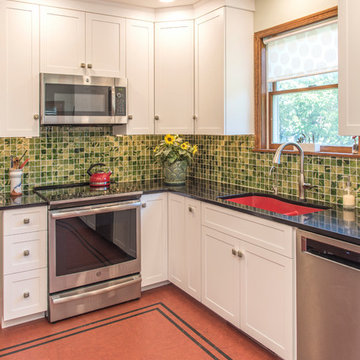
Immagine di una cucina classica di medie dimensioni con lavello a doppia vasca, ante in stile shaker, ante bianche, top in quarzite, paraspruzzi verde, paraspruzzi con piastrelle di vetro, elettrodomestici in acciaio inossidabile, pavimento in linoleum, pavimento rosso e top nero
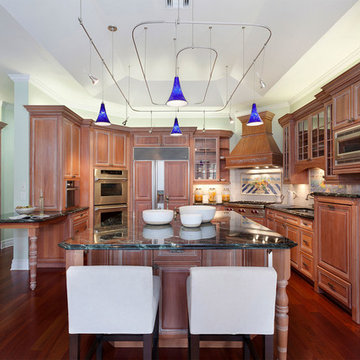
Kitchen
Esempio di una cucina mediterranea chiusa e di medie dimensioni con lavello sottopiano, ante con bugna sagomata, ante in legno scuro, top in onice, paraspruzzi bianco, paraspruzzi con piastrelle in ceramica, elettrodomestici in acciaio inossidabile, pavimento in legno massello medio, pavimento rosso e top nero
Esempio di una cucina mediterranea chiusa e di medie dimensioni con lavello sottopiano, ante con bugna sagomata, ante in legno scuro, top in onice, paraspruzzi bianco, paraspruzzi con piastrelle in ceramica, elettrodomestici in acciaio inossidabile, pavimento in legno massello medio, pavimento rosso e top nero
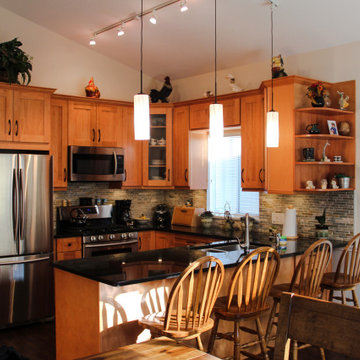
Honey Maple Shaker Kitchen & Vanity Cabinets.
Black Pearl Granite Kitchen Countertops.
Silver Quartzite Vanity Countertop.
Pearl Sinks Mabe Stainless Steel Kitchen Sink.
Pearl Sinks Kasu Ceramic Vanity Sink.
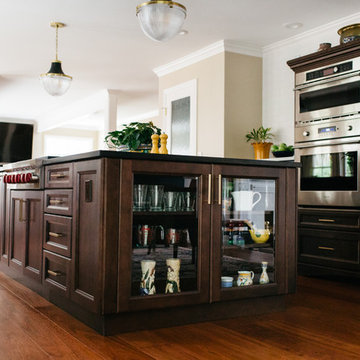
Our Issaquah client hired us because project management and budget were on the list of priorities along with a well thought out design. With opening the wall between the dining room and kitchen, we were able to give our client a better use of her space for entertaining with family and friends. The end result was a very happy client where her needs were met on design, budget and Nip Tucks management of the project.
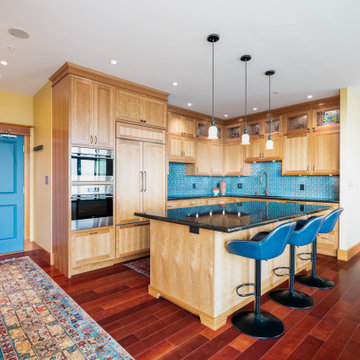
Idee per una cucina stile americano di medie dimensioni con lavello a vasca singola, ante a filo, ante in legno chiaro, paraspruzzi blu, elettrodomestici in acciaio inossidabile, top nero, top in granito, paraspruzzi con piastrelle a mosaico, pavimento in terracotta e pavimento rosso
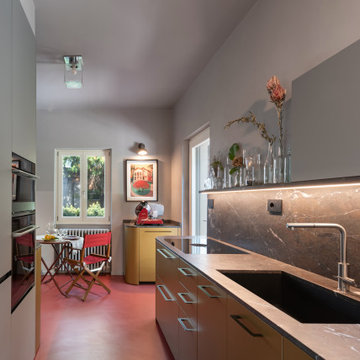
Cucina di Cesar Cucine; basi in laccato effetto oro, piano e paraspruzzi zona lavabo in pietra breccia imperiale; penili e colonne in fenix grigio; paraspruzzi in vetro retro-verniciato grigio. Pavimento in resina rosso bordeaux. Piano cottura induzione Bora con cappa integrata. Gli angoli delle basi sono stati personalizzati con 3arrotondamenti. Zoccolino ribassato a 6 cm.
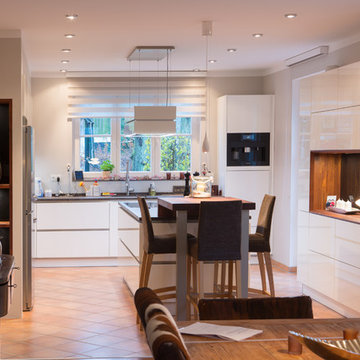
Foto di un'ampia cucina minimalista con lavello da incasso, ante lisce, ante bianche, top in superficie solida, paraspruzzi bianco, elettrodomestici neri, pavimento in terracotta, pavimento rosso e top nero
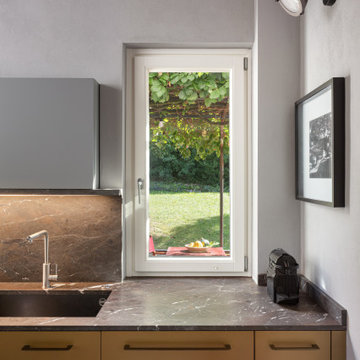
Cucina di Cesar Cucine; basi in laccato effetto oro, piano e paraspruzzi zona lavabo in pietra breccia imperiale; penili e colonne in fenix grigio; paraspruzzi in vetro retro-verniciato grigio. Pavimento in resina rosso bordeaux. Piano cottura induzione Bora con cappa integrata. Gli angoli delle basi sono stati personalizzati con 3arrotondamenti. Zoccolino ribassato a 6 cm.
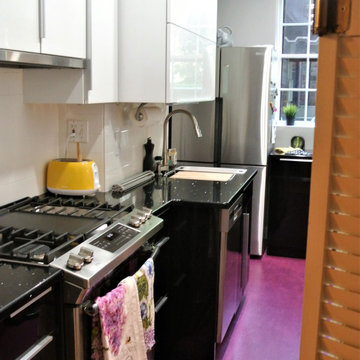
Ispirazione per una piccola cucina tradizionale con lavello sottopiano, ante lisce, ante bianche, top in quarzo composito, paraspruzzi bianco, paraspruzzi con piastrelle diamantate, elettrodomestici in acciaio inossidabile, nessuna isola, pavimento rosso e top nero
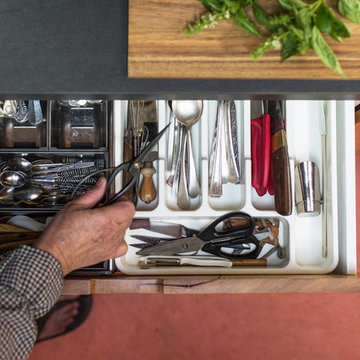
Josie Withers
Foto di un'ampia cucina industriale con lavello a doppia vasca, ante lisce, ante in legno scuro, top in superficie solida, paraspruzzi multicolore, paraspruzzi con piastrelle in ceramica, elettrodomestici in acciaio inossidabile, pavimento in linoleum, pavimento rosso e top nero
Foto di un'ampia cucina industriale con lavello a doppia vasca, ante lisce, ante in legno scuro, top in superficie solida, paraspruzzi multicolore, paraspruzzi con piastrelle in ceramica, elettrodomestici in acciaio inossidabile, pavimento in linoleum, pavimento rosso e top nero
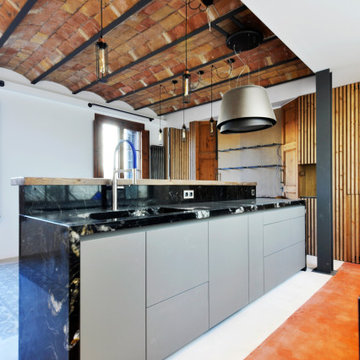
Espacio central del piso de diseño moderno e industrial con toques rústicos integrando la cocina con una zona de bar al comedor y al salón.
Se han recuperado los pavimentos hidráulicos originales, los ventanales de madera, las paredes de tocho visto y los techos de volta catalana.
Se han utilizado panelados de lamas de madera natural en cocina y bar y en el mobiliario a medida de la barra de bar y del mueble del espacio de entrada para que quede todo integrado.
En la cocina se ha utilizado granito dark pearl original tanto en la isla de cocina como en la encimera debajo del gran ventanal de vitraux.
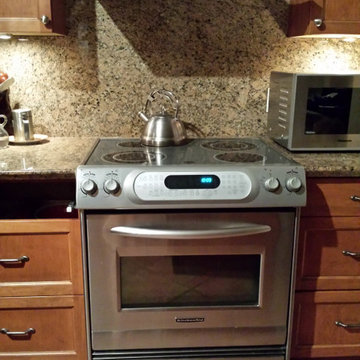
A poorly laid out kitchen whose colours and finishes didn't match the rest of the traditional home was given an incredibly functional and beautiful update.
The floorplan was adjusted without moving any walls or the flooring only the addition of new cabinets, extended breakfast bar island, granite counters, brick backsplash, lighting, appliances, trim, crown and paint. Voila!
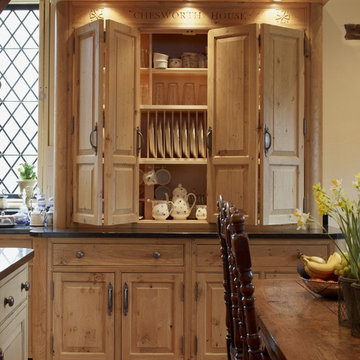
Интерьерный салон Арт-Рум на Красном Октябре
Idee per un cucina con isola centrale tradizionale con ante in legno chiaro, top in granito, pavimento in terracotta, pavimento rosso, top nero, lavello sottopiano, paraspruzzi beige, paraspruzzi con piastrelle in ceramica e elettrodomestici in acciaio inossidabile
Idee per un cucina con isola centrale tradizionale con ante in legno chiaro, top in granito, pavimento in terracotta, pavimento rosso, top nero, lavello sottopiano, paraspruzzi beige, paraspruzzi con piastrelle in ceramica e elettrodomestici in acciaio inossidabile
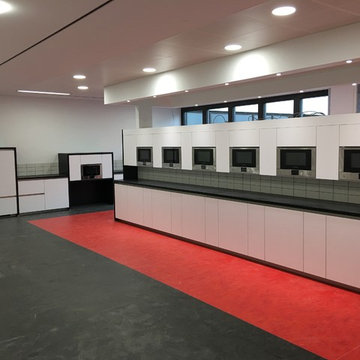
Immagine di un'ampia cucina parallela design chiusa con lavello da incasso, ante lisce, ante bianche, top in legno, paraspruzzi bianco, paraspruzzi con piastrelle in ceramica, elettrodomestici in acciaio inossidabile, pavimento in linoleum, nessuna isola, pavimento rosso e top nero
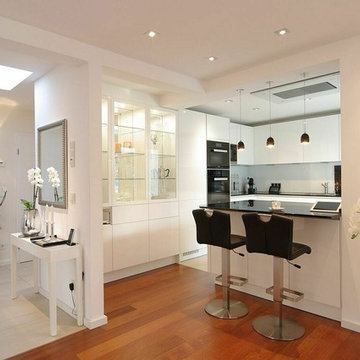
Duisburg-Rahm, neu gestaltete Küchenlandschaft.
Idee per una grande cucina design con lavello a vasca singola, ante lisce, ante bianche, top in granito, paraspruzzi bianco, paraspruzzi con lastra di vetro, elettrodomestici bianchi, pavimento in legno verniciato, penisola, pavimento rosso, top nero e soffitto ribassato
Idee per una grande cucina design con lavello a vasca singola, ante lisce, ante bianche, top in granito, paraspruzzi bianco, paraspruzzi con lastra di vetro, elettrodomestici bianchi, pavimento in legno verniciato, penisola, pavimento rosso, top nero e soffitto ribassato
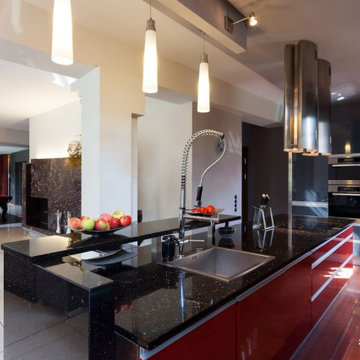
Beautiful sparkling quartz ideas for your space
Esempio di una cucina moderna di medie dimensioni con lavello da incasso, ante lisce, ante nere, top in quarzo composito, elettrodomestici in acciaio inossidabile, pavimento in marmo, 2 o più isole, pavimento rosso e top nero
Esempio di una cucina moderna di medie dimensioni con lavello da incasso, ante lisce, ante nere, top in quarzo composito, elettrodomestici in acciaio inossidabile, pavimento in marmo, 2 o più isole, pavimento rosso e top nero

Every remodel comes with its new challenges and solutions. Our client built this home over 40 years ago and every inch of the home has some sentimental value. They had outgrown the original kitchen. It was too small, lacked counter space and storage, and desperately needed an updated look. The homeowners wanted to open up and enlarge the kitchen and let the light in to create a brighter and bigger space. Consider it done! We put in an expansive 14 ft. multifunctional island with a dining nook. We added on a large, walk-in pantry space that flows seamlessly from the kitchen. All appliances are new, built-in, and some cladded to match the custom glazed cabinetry. We even installed an automated attic door in the new Utility Room that operates with a remote. New windows were installed in the addition to let the natural light in and provide views to their gorgeous property.
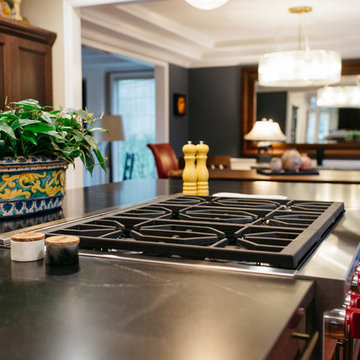
Our Issaquah client hired us because project management and budget were on the list of priorities along with a well thought out design. With opening the wall between the dining room and kitchen, we were able to give our client a better use of her space for entertaining with family and friends. The end result was a very happy client where her needs were met on design, budget and Nip Tucks management of the project.
Cucine con pavimento rosso e top nero - Foto e idee per arredare
6