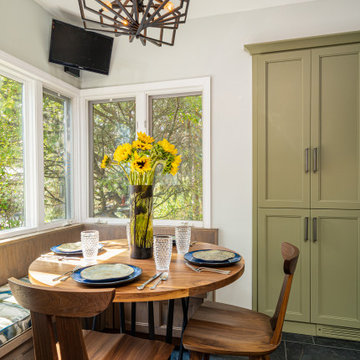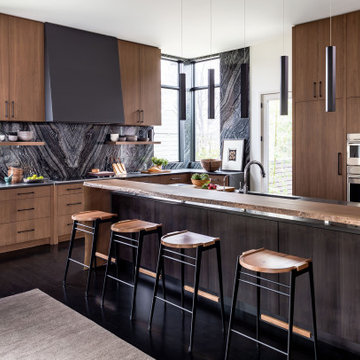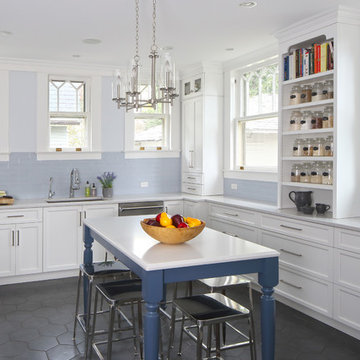Cucine con pavimento nero e top grigio - Foto e idee per arredare
Filtra anche per:
Budget
Ordina per:Popolari oggi
1 - 20 di 827 foto
1 di 3

Foto di una cucina chic con lavello sottopiano, ante in stile shaker, ante beige, paraspruzzi grigio, paraspruzzi in lastra di pietra, pavimento nero, top grigio e travi a vista

Renovated kitchen with custom cabinetry and quartzite countertops
Ispirazione per una grande cucina contemporanea con lavello sottopiano, ante lisce, ante in legno chiaro, top in quarzite, paraspruzzi grigio, paraspruzzi in lastra di pietra, elettrodomestici in acciaio inossidabile, pavimento in gres porcellanato, penisola, pavimento nero e top grigio
Ispirazione per una grande cucina contemporanea con lavello sottopiano, ante lisce, ante in legno chiaro, top in quarzite, paraspruzzi grigio, paraspruzzi in lastra di pietra, elettrodomestici in acciaio inossidabile, pavimento in gres porcellanato, penisola, pavimento nero e top grigio

Designed by Malia Schultheis and built by Tru Form Tiny. This Tiny Home features Blue stained pine for the ceiling, pine wall boards in white, custom barn door, custom steel work throughout, and modern minimalist window trim. The Cabinetry is Maple with stainless steel countertop and hardware. The backsplash is a glass and stone mix. It only has a 2 burner cook top and no oven. The washer/ drier combo is in the kitchen area. Open shelving was installed to maintain an open feel.

Esempio di una cucina rustica con ante lisce, ante in legno chiaro, paraspruzzi multicolore, paraspruzzi con piastrelle a mosaico, pavimento nero e top grigio

Ispirazione per una cucina country con ante lisce, ante bianche, paraspruzzi grigio, paraspruzzi in legno, elettrodomestici in acciaio inossidabile, parquet scuro, pavimento nero e top grigio

Design by Aline Designs
Foto di una dispensa country con ante in stile shaker, ante bianche, pavimento nero e top grigio
Foto di una dispensa country con ante in stile shaker, ante bianche, pavimento nero e top grigio

Dans l’entrée - qui donne accès à la cuisine ouverte astucieusement agencée en U, au coin parents et à la pièce de vie - notre attention est instantanément portée sur la jolie teinte « Brun Murcie » des menuiseries, sublimée par l’iconique lampe Flowerpot de And Tradition.

Esempio di una cucina classica di medie dimensioni con lavello a doppia vasca, ante a filo, ante in legno chiaro, top in quarzite, paraspruzzi blu, paraspruzzi con piastrelle diamantate, elettrodomestici da incasso, pavimento con piastrelle in ceramica, nessuna isola, pavimento nero e top grigio

This couples small kitchen was in dire need of an update. The homeowner is an avid cook and cookbook collector so finding a special place for some of his most prized cookbooks was a must!

Phase 2 of our Modern Cottage project was the complete renovation of a small, impractical kitchen and dining nook. The client asked for a fresh, bright kitchen with natural light, a pop of color, and clean modern lines. The resulting kitchen features all of the above and incorporates fun details such as a scallop tile backsplash behind the range and artisan touches such as a custom walnut island and floating shelves; a custom metal range hood and hand-made lighting. This kitchen is all that the client asked for and more!

The “Industrial shaker” – notice the bare red Cheshire brick feature wall – A classic shaker style kitchen in modern deep grey with grey slate floor, and hardwearing white quartz worktops around the cooking area and a rich luxurious solid oak island worktop – see how the furniture perfectly sits underneath the oak beam to the ceiling – a classic and instant hallmark of bespoke manufacture and installation - notice the modern way of cooking with cutting-edge multi-function ovens set at eye level for ease of use, the wide seamless induction hob set in a break-fronted worktop run for deeper worksurface where its needed most, and “WOW” glass extractor hood, framed by classic glazed wall units for glasses and cups/plates. Note the bifold dresser hiding the small appliances (Mixer/blender/toaster) merging into the tall larder and huge side by side fridge and freezer. Again the sink is on the island but inset into the beautiful solid oak oiled worktop. With contemporary chrome rinse monobloc tap. The island feature side has a wine cooler, and a breakfast bar conveniently located to grab that next glass of wine!. Simple chrome cup and ball handles finish off that industrial modern look.
Photographer - Peter Corcoran

The clients were involved in the neighborhood organization dedicated to keeping the housing instead of tearing down. They wanted to utilize every inch of storage which resulted in floor-to-ceiling cabinetry. Cabinetry and counter space work together to create a balance between function and style.

This couples small kitchen was in dire need of an update. The homeowner is an avid cook and cookbook collector so finding a special place for some of his most prized cookbooks was a must!

Contemporary Kitchen Design | White Glazed Slab and Grey Matte finish doors by Luxor | Caesarstone Quartz waterfall countertop | Grey Slate Hardwood Floors | Designed by Pat Noddle

48" Wolf rangetop in traditional showroom vignette
Foto di una cucina chic chiusa e di medie dimensioni con lavello integrato, ante lisce, ante grigie, top in quarzo composito, paraspruzzi multicolore, paraspruzzi in gres porcellanato, elettrodomestici da incasso, pavimento in legno massello medio, pavimento nero e top grigio
Foto di una cucina chic chiusa e di medie dimensioni con lavello integrato, ante lisce, ante grigie, top in quarzo composito, paraspruzzi multicolore, paraspruzzi in gres porcellanato, elettrodomestici da incasso, pavimento in legno massello medio, pavimento nero e top grigio

Immagine di una cucina minimalista con lavello sottopiano, ante lisce, ante in legno bruno, paraspruzzi grigio, paraspruzzi in lastra di pietra, elettrodomestici neri, pavimento nero e top grigio

Designed by Malia Schultheis and built by Tru Form Tiny. This Tiny Home features Blue stained pine for the ceiling, pine wall boards in white, custom barn door, custom steel work throughout, and modern minimalist window trim. The Cabinetry is Maple with stainless steel countertop and hardware. The backsplash is a glass and stone mix. It only has a 2 burner cook top and no oven. The washer/ drier combo is in the kitchen area. Open shelving was installed to maintain an open feel.

Foto di una grande cucina country con lavello sottopiano, ante in stile shaker, ante blu, paraspruzzi bianco, paraspruzzi con piastrelle diamantate, elettrodomestici colorati, parquet scuro, pavimento nero e top grigio

Idee per una cucina minimal con lavello sottopiano, ante lisce, ante in legno scuro, top in quarzo composito, paraspruzzi multicolore, elettrodomestici da incasso, parquet scuro, pavimento nero e top grigio

Foto di una cucina stile marino con lavello sottopiano, ante in stile shaker, ante bianche, paraspruzzi blu, paraspruzzi con piastrelle diamantate, elettrodomestici in acciaio inossidabile, top grigio e pavimento nero
Cucine con pavimento nero e top grigio - Foto e idee per arredare
1