Cucine con pavimento nero e pavimento grigio - Foto e idee per arredare
Filtra anche per:
Budget
Ordina per:Popolari oggi
21 - 40 di 112.259 foto
1 di 3

Esempio di una cucina moderna con lavello sottopiano, ante lisce, ante in legno bruno, paraspruzzi grigio, pavimento in cemento, pavimento grigio e top grigio
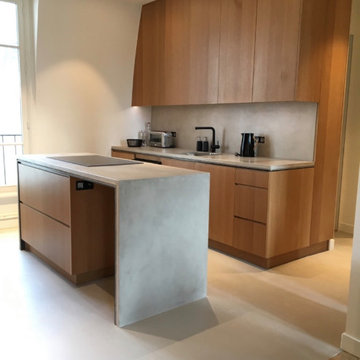
Foto di una cucina moderna di medie dimensioni con ante lisce, top in cemento, paraspruzzi grigio, elettrodomestici da incasso, pavimento in cemento, pavimento grigio e top grigio

Designed by Malia Schultheis and built by Tru Form Tiny. This Tiny Home features Blue stained pine for the ceiling, pine wall boards in white, custom barn door, custom steel work throughout, and modern minimalist window trim. The Cabinetry is Maple with stainless steel countertop and hardware. The backsplash is a glass and stone mix. It only has a 2 burner cook top and no oven. The washer/ drier combo is in the kitchen area. Open shelving was installed to maintain an open feel.
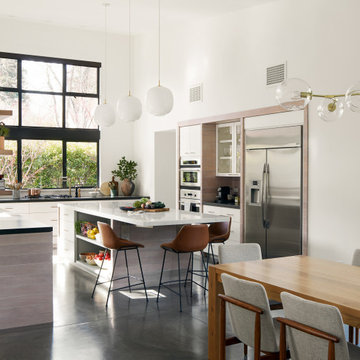
Idee per una cucina nordica con ante lisce, ante bianche, elettrodomestici in acciaio inossidabile, pavimento in cemento, pavimento grigio e top bianco

Esempio di una grande cucina minimal con lavello sottopiano, ante lisce, ante nere, top in legno, paraspruzzi nero, paraspruzzi in marmo, elettrodomestici neri, pavimento con piastrelle in ceramica, penisola, pavimento grigio e top beige

Written by Mary Kate Hogan for Westchester Home Magazine.
"The Goal: The family that cooks together has the most fun — especially when their kitchen is equipped with four ovens and tons of workspace. After a first-floor renovation of a home for a couple with four grown children, the new kitchen features high-tech appliances purchased through Royal Green and a custom island with a connected table to seat family, friends, and cooking spectators. An old dining room was eliminated, and the whole area was transformed into one open, L-shaped space with a bar and family room.
“They wanted to expand the kitchen and have more of an entertaining room for their family gatherings,” says designer Danielle Florie. She designed the kitchen so that two or three people can work at the same time, with a full sink in the island that’s big enough for cleaning vegetables or washing pots and pans.
Key Features:
Well-Stocked Bar: The bar area adjacent to the kitchen doubles as a coffee center. Topped with a leathered brown marble, the bar houses the coffee maker as well as a wine refrigerator, beverage fridge, and built-in ice maker. Upholstered swivel chairs encourage people to gather and stay awhile.
Finishing Touches: Counters around the kitchen and the island are covered with a Cambria quartz that has the light, airy look the homeowners wanted and resists stains and scratches. A geometric marble tile backsplash is an eye-catching decorative element.
Into the Wood: The larger table in the kitchen was handmade for the family and matches the island base. On the floor, wood planks with a warm gray tone run diagonally for added interest."
Bilotta Designer: Danielle Florie
Photographer: Phillip Ennis

Custom kitchen design with a modern style. Light grey wood finish perfectly match with the cream tile. Floor to ceiling cabinets gives the impression of a higher ceiling. Interior wood cabinets.

View of off-kitchen sitting room
Ispirazione per una dispensa classica con ante lisce, ante bianche, paraspruzzi grigio, paraspruzzi in gres porcellanato, pavimento in gres porcellanato, pavimento grigio e top giallo
Ispirazione per una dispensa classica con ante lisce, ante bianche, paraspruzzi grigio, paraspruzzi in gres porcellanato, pavimento in gres porcellanato, pavimento grigio e top giallo
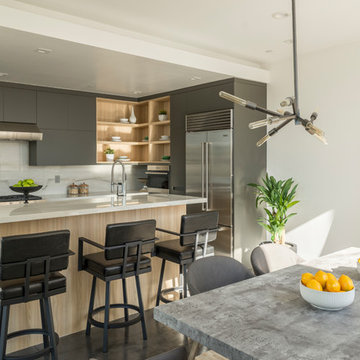
Esempio di una cucina minimal con ante lisce, ante grigie, elettrodomestici in acciaio inossidabile, pavimento grigio e top bianco

Renovated this 1970's split-level home in San Diego
using pre-owned cabinets and second-hand finds to stay within the client's modest budget. A combination of cherry cabinets, macaubus quartzite, and porcelain floors provide a warm and organic aesthetic.
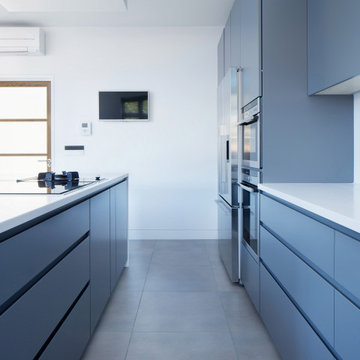
Modern clean kitchen design with lacquered handleless doors and drawers. White corian worktop for clean seamless look.
Esempio di una cucina minimalista di medie dimensioni con lavello da incasso, ante con riquadro incassato, ante grigie, top in quarzo composito, paraspruzzi bianco, elettrodomestici neri, pavimento in cementine, pavimento grigio e top bianco
Esempio di una cucina minimalista di medie dimensioni con lavello da incasso, ante con riquadro incassato, ante grigie, top in quarzo composito, paraspruzzi bianco, elettrodomestici neri, pavimento in cementine, pavimento grigio e top bianco

Compact galley kitchen. All appliances are under-counter. Slate tile flooring, hand-glazed ceramic tile backsplash, custom walnut cabinetry, and quartzite countertop.

Дизайн Цветкова Инна, фотограф Влад Айнет
Ispirazione per una cucina a L contemporanea con lavello da incasso, ante lisce, ante in legno scuro, paraspruzzi grigio, elettrodomestici neri, penisola, pavimento grigio e top nero
Ispirazione per una cucina a L contemporanea con lavello da incasso, ante lisce, ante in legno scuro, paraspruzzi grigio, elettrodomestici neri, penisola, pavimento grigio e top nero

Custom Amish-built cabinetry in a combination of Rustic Alder, White, and Gray painted finishes. Open concept kitchen with large island, dinette, hutch, and wetbar. Nearby laundry, mudroom, powder room, dining and living rooms also get a new look. Cambria Brittanicca Warm quartz and KitchenAid appliances also featured. Quad Cities area remodel from start to finish by Village Home Stores.
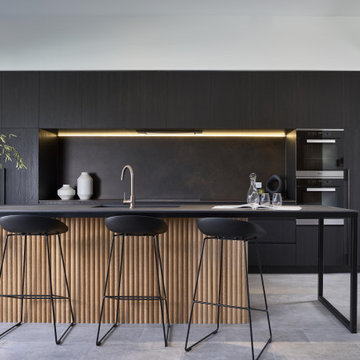
Ispirazione per una cucina minimalista con lavello sottopiano, ante lisce, ante nere, paraspruzzi nero, elettrodomestici in acciaio inossidabile e pavimento grigio

Skinny shaker style door painted in light teal with brass handles
Immagine di una cucina parallela country di medie dimensioni con top in granito, paraspruzzi bianco, top bianco, lavello stile country, ante in stile shaker, ante blu, nessuna isola e pavimento grigio
Immagine di una cucina parallela country di medie dimensioni con top in granito, paraspruzzi bianco, top bianco, lavello stile country, ante in stile shaker, ante blu, nessuna isola e pavimento grigio

Something a little different to our usual style, we injected a little glamour into our handmade Decolane kitchen in Upminster, Essex. When the homeowners purchased this property, the kitchen was the first room they wanted to rip out and renovate, but uncertainty about which style to go for held them back, and it was actually the final room in the home to be completed! As the old saying goes, "The best things in life are worth waiting for..." Our Design Team at Burlanes Chelmsford worked closely with Mr & Mrs Kipping throughout the design process, to ensure that all of their ideas were discussed and considered, and that the most suitable kitchen layout and style was designed and created by us, for the family to love and use for years to come.

Photo Credits: JOHN GRANEN PHOTOGRAPHY
Idee per una cucina ad U country di medie dimensioni con lavello stile country, ante in stile shaker, ante blu, elettrodomestici in acciaio inossidabile, pavimento grigio, top bianco, paraspruzzi bianco, penisola, top in quarzo composito, paraspruzzi con piastrelle diamantate e pavimento in gres porcellanato
Idee per una cucina ad U country di medie dimensioni con lavello stile country, ante in stile shaker, ante blu, elettrodomestici in acciaio inossidabile, pavimento grigio, top bianco, paraspruzzi bianco, penisola, top in quarzo composito, paraspruzzi con piastrelle diamantate e pavimento in gres porcellanato
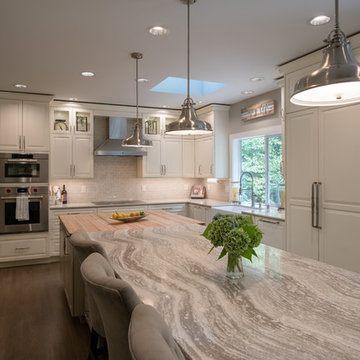
A cramped kitchen and a cramped dining room were combined (the adjoining family room was repurposed as a dining room) to make the space better suited to the homeowners with growing children.
The family is keen on cooking, baking and entertaining so a suite of hardworking, flexible appliances was at the top of the needs list along with a prep zone that could accommodate multiple people working at the same time.
The suite of appliances includes: a 36" induction cooktop, a 48" incognito refrigerator, a 36" chimney style hood, a 30" steam oven over a 30" convection wall oven, an incognito warming drawer, an incognito dishwasher, a microwave drawer and an Urban Cultivator.
Photos by A Kitchen That Works LLC

Immagine di un cucina con isola centrale moderno con ante lisce, ante in legno chiaro, paraspruzzi a finestra, elettrodomestici in acciaio inossidabile, pavimento in cemento, pavimento grigio e top bianco
Cucine con pavimento nero e pavimento grigio - Foto e idee per arredare
2