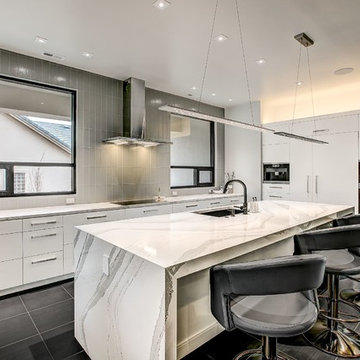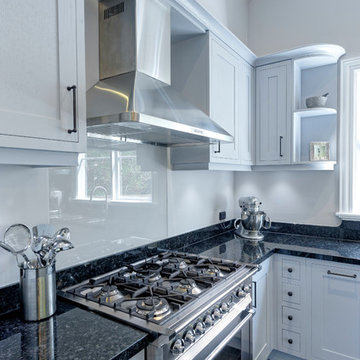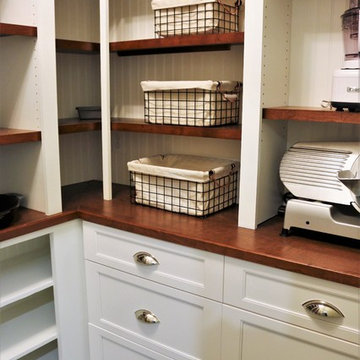Cucine con pavimento nero e pavimento blu - Foto e idee per arredare
Filtra anche per:
Budget
Ordina per:Popolari oggi
121 - 140 di 11.377 foto
1 di 3

Esempio di una piccola cucina parallela minimalista con lavello sottopiano, ante lisce, ante bianche, top in quarzite, paraspruzzi bianco, paraspruzzi in lastra di pietra, elettrodomestici da incasso, pavimento nero e top bianco

Foto di una cucina parallela boho chic con lavello da incasso, ante lisce, ante gialle, pavimento nero e top nero

Gunnar W
Idee per una grande cucina minimalista con lavello stile country, ante in stile shaker, ante bianche, top in quarzite, paraspruzzi grigio, paraspruzzi con piastrelle in ceramica, elettrodomestici neri, pavimento in cemento, pavimento nero e top bianco
Idee per una grande cucina minimalista con lavello stile country, ante in stile shaker, ante bianche, top in quarzite, paraspruzzi grigio, paraspruzzi con piastrelle in ceramica, elettrodomestici neri, pavimento in cemento, pavimento nero e top bianco

Дина Александрова
Immagine di una piccola cucina a L contemporanea con lavello a vasca singola, ante in legno bruno, top in superficie solida, paraspruzzi con piastrelle in ceramica, elettrodomestici in acciaio inossidabile, pavimento con piastrelle in ceramica, pavimento blu, ante con riquadro incassato, paraspruzzi blu, nessuna isola e top nero
Immagine di una piccola cucina a L contemporanea con lavello a vasca singola, ante in legno bruno, top in superficie solida, paraspruzzi con piastrelle in ceramica, elettrodomestici in acciaio inossidabile, pavimento con piastrelle in ceramica, pavimento blu, ante con riquadro incassato, paraspruzzi blu, nessuna isola e top nero

Ispirazione per un cucina con isola centrale contemporaneo con lavello sottopiano, ante lisce, ante bianche, paraspruzzi grigio, elettrodomestici neri, pavimento nero e top bianco

Esempio di una cucina parallela design chiusa e di medie dimensioni con ante lisce, ante bianche, top in quarzo composito, paraspruzzi bianco, elettrodomestici in acciaio inossidabile, pavimento con piastrelle in ceramica, nessuna isola, pavimento nero e lavello sottopiano

Esempio di una grande cucina con ante in stile shaker, ante blu, top in granito, elettrodomestici in acciaio inossidabile e pavimento blu

This galley kitchen was transformed with an updated white cabinet look. Charcoal gray, wood-look ceramic tile runs throughout the common space in this masculine presentation.
Thomas Mosley Photography

Idee per una grande cucina minimal con ante lisce, ante bianche, top in acciaio inossidabile, paraspruzzi beige, pavimento in ardesia e pavimento nero

Arlington, Virginia Modern Kitchen and Bathroom
#JenniferGilmer
http://www.gilmerkitchens.com/

Ispirazione per una grande cucina country chiusa con paraspruzzi a effetto metallico, parquet scuro, lavello stile country, nessun'anta, ante in legno scuro, top in cemento, paraspruzzi con piastrelle di metallo, elettrodomestici in acciaio inossidabile e pavimento nero

This homeowner lived on a very prominent golf course and wanted to feel like he was on the putting green of the 9th hole while standing at his family room window. The existing layout of the home had the garage enjoying that view with the outdated dining room, family room and kitchen further back on the lot. We completely demoed the garage and a section of the home, allowing us to design and build with that view in mind. The completed project has the family room at the back of the home with a gorgeous view of the golf course from two large curved bay windows. A new fireplace with custom cabinetry and shelf niches and coffered high ceilings makes this room a treasure. The new kitchen boasts of white painted cabinetry, an island with wood top and a 6 burner Wolf cooktop with a custom hood, white tile with multiple trim details and a pot filler faucet. A Butler’s Pantry was added for entertaining complete with beautiful white painted cabinetry with glass upper cabinets, marble countertops and a prep sink and faucet. We converted an unused dining room into a custom, high-end home office with beautiful site- built mahogany bookcases to showcase the homeowners book collections. To complete this renovation, we added a “friends” entry and a mudroom for improved access and functionality. The transformation is not only efficient but aesthetically pleasing to the eye and exceeded the homeowner’s expectations to enjoy their view of the 9th hole.

We hired Mu-2 Inc in the fall of 2011 to gut a house we purchased in Georgetown, move all of the rooms in the house around, and then put it back together again. The project started in September and we moved in just prior to Christmas that year (it's a small house, it only took 3 months). Ted and Geoff were amazing to work with. Their work ethic was high - each day they showed up at the same time (early) and they worked a full day each day until the job was complete. We obviously weren't living here at the time but all of our new neighbors were impressed with the regularity of their schedule and told us so. There was great value. Geoff and Ted handled everything from plumbing to wiring - in our house both were completely replaced - to hooking up our new washer and dryer when they arrived. And everything in between. We continue to use them on new projects here long after we moved in. This year they built us a beautiful fence - and it's an 8,000 sq foot lot - that has an awe inspiring rolling gate. I bought overly complicated gate locks on the internet and Ted and Geoff figured them out and made them work. They basically built gates to work with my locks! Currently they are building a deck off our kitchen and two sets of stairs leading down to our patio. We can't recommend them highly enough. You could call us for more details if you like.
Michael & David in Georgetown

Ryan Siemers
Idee per una cucina minimalista con lavello a doppia vasca, ante lisce, ante in legno scuro, paraspruzzi nero, elettrodomestici da incasso e pavimento nero
Idee per una cucina minimalista con lavello a doppia vasca, ante lisce, ante in legno scuro, paraspruzzi nero, elettrodomestici da incasso e pavimento nero

Photography Credit: Doublespace Photography
Idee per una cucina contemporanea di medie dimensioni con ante lisce, ante bianche, pavimento nero, top in quarzite, paraspruzzi bianco, elettrodomestici in acciaio inossidabile e pavimento in ardesia
Idee per una cucina contemporanea di medie dimensioni con ante lisce, ante bianche, pavimento nero, top in quarzite, paraspruzzi bianco, elettrodomestici in acciaio inossidabile e pavimento in ardesia

Immagine di una grande cucina moderna con lavello sottopiano, ante lisce, ante arancioni, top in quarzo composito, paraspruzzi multicolore, paraspruzzi in granito, elettrodomestici neri, parquet chiaro, pavimento nero, top bianco e soffitto a volta

Ispirazione per una cucina contemporanea di medie dimensioni con lavello a vasca singola, ante lisce, ante in legno scuro, top in quarzo composito, paraspruzzi blu, paraspruzzi in gres porcellanato, elettrodomestici in acciaio inossidabile, pavimento in ardesia, nessuna isola, pavimento nero e top bianco

In the expanded walk-in pantry, our client decided to dress up the storage space by adding custom base cabinetry and coordinating shelving. The countertop and shelves are a rich, cherry wood. Bead-board finishes off the look and ties in with the adjacent, country kitchen.

This 1950's kitchen hindered our client's cooking and bi-weekly entertaining and was inconsistent with the home's mid-century architecture. Additional key goals were to improve function for cooking and entertaining 6 to 12 people on a regular basis. Originally with only two entry points to the kitchen (from the entry/foyer and from the dining room) the kitchen wasn’t very open to the remainder of the home, or the living room at all. The door to the carport was never used and created a conflict with seating in the breakfast area. The new plans created larger openings to both rooms, and a third entry point directly into the living room. The “peninsula” manages the sight line between the kitchen and a large, brick fireplace while still creating an “island” effect in the kitchen and allowing seating on both sides. The television was also a “must have” utilizing it to watch cooking shows while prepping food, for news while getting ready for the day, and for background when entertaining.
Meticulously designed cabinets provide ample storage and ergonomically friendly appliance placement. Cabinets were previously laid out into two L-shaped spaces. On the “top” was the cooking area with a narrow pantry (read: scarce storage) and a water heater in the corner. On the “bottom” was a single 36” refrigerator/freezer, and sink. A peninsula separated the kitchen and breakfast room, truncating the entire space. We have now a clearly defined cool storage space spanning 60” width (over 150% more storage) and have separated the ovens and cooking surface to spread out prep/clean zones. True pantry storage was added, and a massive “peninsula” keeps seating for up to 6 comfortably, while still expanding the kitchen and gaining storage. The newly designed, oversized peninsula provides plentiful space for prepping and entertaining. Walnut paneling wraps the room making the kitchen a stunning showpiece.

Example of a minimalist concrete floor open concept kitchen design in Dallas, TX with flat-panel cabinets, medium wood cabinets, quartz countertops and white tile
backsplash,
Cucine con pavimento nero e pavimento blu - Foto e idee per arredare
7