Cucine con pavimento multicolore - Foto e idee per arredare
Filtra anche per:
Budget
Ordina per:Popolari oggi
81 - 100 di 16.167 foto
1 di 3
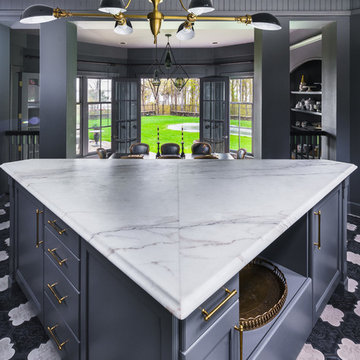
Ispirazione per una piccola cucina chic chiusa con lavello a doppia vasca, top in quarzo composito, paraspruzzi grigio, paraspruzzi con piastrelle a mosaico, ante con riquadro incassato, ante grigie, pavimento in marmo, elettrodomestici neri e pavimento multicolore

Rustic kitchen cabinets with green Viking appliances. Cabinets were built by Fedewa Custom Works. Warm, sunset colors make this kitchen very inviting. Steamboat Springs, Colorado. The cabinets are knotty alder wood, with a stain and glaze we developed here in our shop.
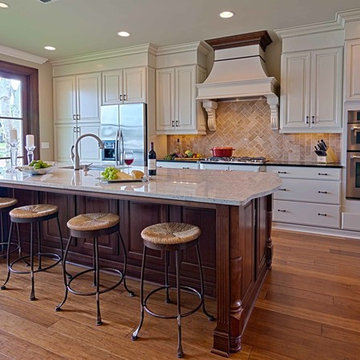
Traditional yet eclectic styled kitchen remodel, throw back with a hint of vintage flair, open glass doors to windows, new pella windows, undercounter lighting. Bamboo floors, new dining area.

Сергей Ананьев
Idee per una cucina contemporanea di medie dimensioni con lavello a vasca singola, ante lisce, ante verdi, top in superficie solida, paraspruzzi con piastrelle in ceramica, pavimento in gres porcellanato, pavimento multicolore, top bianco, paraspruzzi beige, elettrodomestici neri e penisola
Idee per una cucina contemporanea di medie dimensioni con lavello a vasca singola, ante lisce, ante verdi, top in superficie solida, paraspruzzi con piastrelle in ceramica, pavimento in gres porcellanato, pavimento multicolore, top bianco, paraspruzzi beige, elettrodomestici neri e penisola

Modern - Contemporary Interior Designs By J Design Group in Miami, Florida.
Aventura Magazine selected one of our contemporary interior design projects and they said:
Shortly after Jennifer Corredor’s interior design clients bought a four-bedroom, three bath home last year, the couple suffered through a period of buyer’s remorse.
While they loved the Bay Harbor Islands location and the 4,000-square-foot, one-story home’s potential for beauty and ample entertaining space, they felt the living and dining areas were too restricted and looked very small. They feared they had bought the wrong house. “My clients thought the brown wall separating these spaces from the kitchen created a somber mood and darkness, and they were unhappy after they had bought the house,” says Corredor of the J. Design Group in Coral Gables. “So we decided to renovate and tear down the wall to make a galley kitchen.” Mathy Garcia Chesnick, a sales director with Cervera Real Estate, and husband Andrew Chesnick, an executive for the new Porsche Design Tower residential project in Sunny Isles, liked the idea of incorporating the kitchen area into the living and dining spaces. Since they have two young children, the couple felt those areas were too narrow for easy, open living. At first, Corredor was afraid a structural beam could get in the way and impede the restoration process. But after doing research, she learned that problem did not exist, and there was nothing to hinder the project from moving forward. So she collapsed the wall to create one large kitchen, living and dining space. Then she changed the flooring, using 36x36-inch light slabs of gold Bianco marble, replacing the wood that had been there before. This process also enlarged the look of the space, giving it lightness, brightness and zoom. “By eliminating the wall and adding the marble we amplified the new and expanded public area,” says Corredor, who is known for optimizing space in creative ways. “And I used sheer white window treatments which further opened things up creating an airy, balmy space. The transformation is astonishing! It looks like a different place.” Part of that transformation included stripping the “awful” brown kitchen cabinets and replacing them with clean-lined, white ones from Italy. She also added a functional island and mint chocolate granite countertops. At one end of the kitchen space, Corredor designed dark wood shelving where Mathy displays her collection of cookbooks. “Mathy cooks a great deal, and they entertain on a regular basis,” says Corredor. “The island we created is where she likes to serve the kids breakfast and have family members gather. And when they have a dinner party, everyone can mill in and out of the kitchen-galley, dining and living areas while able to see everything going on around them. It looks and functions so much better.” Corredor extended the Bianco marble flooring to other open areas of the house, nearly everywhere except for the bedrooms. She also changed the powder room, which is annexed to the kitchen. She applied white linear glass on the walls and added a new white square sink by Hastings. Clean and fresh, the room is reminiscent of a little jewel box. I n the living room, Corredor designed a showpiece wall unit of exotic cherry wood with an aqua center to bring back some warmth that modernizing naturally strips away. The designer also changed the room’s lighting, introducing a new system that eschews a switch. Instead, it works by remote and also dims to create various moods for different social engagements. “The lighting is wonderful and enhances everything else we have done in these open spaces,” says Corredor. T he dining room overlooks the pool and yard, with large, floorto- ceiling window brings the outdoors inside. A chandelier above the dining table is another expression of openness, like the lens of a person’s eyeglasses. “We wanted this unusual piece because its sort of translucence takes you outside without ever moving from the room,” explains Corredor. “The family members love seeing the yard and pool from the living and dining space. It’s also great for entertaining friends and business associates. They can get a real feel for the subtropical elegance of Miami.” N earby, the front door was originally brown so she repainted it a sleek lacquered white. This bright consistency helps maintain a constant eye flow from one section of the open areas to another. Everything is visible in the new extended space and creates a bright and inviting atmosphere. “It was important to modernize and update the house without totally changing the character,” says Corredor. “We organized everything well and it turned out beautifully, just as we envisioned it.” While nothing on the home’s exterior was changed, Corredor worked her magic in the master bedroom by adding panels with a wavelike motif to again bring elements of the outside in. The room is austere and clean lined, elegant, peaceful and not cluttered with unnecessary furnishings. In the master bath, Corredor removed the existing cabinets and made another large cherry wood cabinet, this time with double sinks for husband and wife. She also added frosted green glass to give a spa-like aura to the spacious room. T hroughout the house are splashy canvases from Mathy’s personal art collection. She likes to add color to the decor through the art while the backdrops remain a soothing white. The end result is a divine, refined interior, light, bright and open. “The owners are thrilled, and we were able to complete the renovation in a few months,” says Corredor. “Everything turned out how it should be.”
J Design Group
Call us.
305-444-4611
Miami modern,
Contemporary Interior Designers,
Modern Interior Designers,
Coco Plum Interior Designers,
Sunny Isles Interior Designers,
Pinecrest Interior Designers,
J Design Group interiors,
South Florida designers,
Best Miami Designers,
Miami interiors,
Miami décor,
Miami Beach Designers,
Best Miami Interior Designers,
Miami Beach Interiors,
Luxurious Design in Miami,
Top designers,
Deco Miami,
Luxury interiors,
Miami Beach Luxury Interiors,
Miami Interior Design,
Miami Interior Design Firms,
Beach front,
Top Interior Designers,
top décor,
Top Miami Decorators,
Miami luxury condos,
modern interiors,
Modern,
Pent house design,
white interiors,
Top Miami Interior Decorators,
Top Miami Interior Designers,
Modern Designers in Miami,
J Design Group
Call us.
305-444-4611
www.JDesignGroup.com

Située à Marseille, la pièce de cet appartement comprenant la cuisine ouverte et le salon avait besoin d’une bonne rénovation.
L’objectif ici était de repenser l’aménagement pour optimiser l’espace. Pour ce faire, nous avons conçu une banquette, accompagnée de niches en béton cellulaire, offrant ainsi une nouvelle dynamique à cette pièce, le tout sur mesure ! De plus une nouvelle cuisine était également au programme.
Une agréable surprise nous attendait lors du retrait du revêtement de sol : de magnifiques carrelages vintage ont été révélés. Plutôt que d'opter pour de nouvelles ressources, nous avons choisi de les restaurer et de les intégrer dans une partie de la pièce, une décision aussi astucieuse qu’excellente.
Le résultat ? Une pièce rénovée avec soin, créant un espace de vie moderne et confortable, mais aussi des clients très satisfaits !

Ispirazione per una cucina minimal con lavello stile country, ante in stile shaker, ante beige, elettrodomestici neri, pavimento multicolore e top bianco
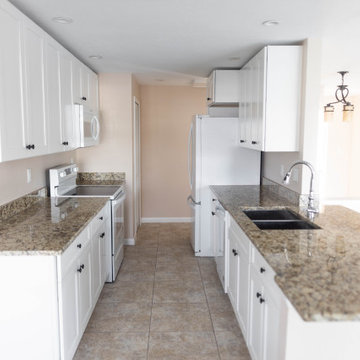
This is a fully renovated Sanibel Island, Florida home that had been damaged as a result of Hurricane Ian.
Esempio di una piccola cucina parallela chic chiusa con lavello a doppia vasca, ante con riquadro incassato, ante bianche, top in granito, paraspruzzi beige, elettrodomestici bianchi, pavimento con piastrelle in ceramica, penisola, pavimento multicolore e top multicolore
Esempio di una piccola cucina parallela chic chiusa con lavello a doppia vasca, ante con riquadro incassato, ante bianche, top in granito, paraspruzzi beige, elettrodomestici bianchi, pavimento con piastrelle in ceramica, penisola, pavimento multicolore e top multicolore
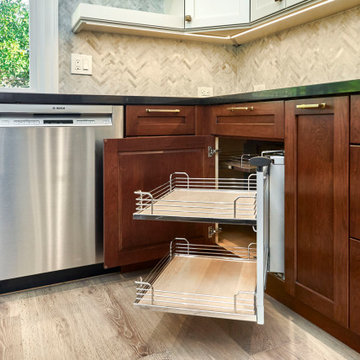
Ispirazione per una grande cucina classica con lavello sottopiano, ante in stile shaker, ante bianche, top in quarzite, paraspruzzi grigio, paraspruzzi con piastrelle in pietra, elettrodomestici in acciaio inossidabile, parquet chiaro, pavimento multicolore e top giallo

In a home with just about 1000 sf our design needed to thoughtful, unlike the recent contractor-grade flip it had recently undergone. For clients who love to cook and entertain we came up with several floor plans and this open layout worked best. We used every inch available to add storage, work surfaces, and even squeezed in a 3/4 bath! Colorful but still soothing, the greens in the kitchen and blues in the bathroom remind us of Big Sur, and the nod to mid-century perfectly suits the home and it's new owners.
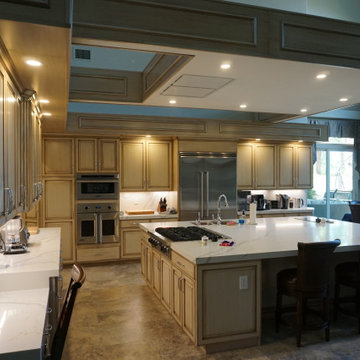
Fully remodeled kitchen. Both islands demolitioned to make room for one large island. Drop ceiling added for lighting, cooktop hood and looks phenomenal. All cabinetry was refinished and refaced. countertops look immaculate. everything came together very nicely.

A stunning example of an ornate Handmade Bespoke kitchen, with Quartz worktops, white hand painted cabinets
Esempio di una cucina vittoriana di medie dimensioni con ante bianche, top in quarzite, paraspruzzi grigio, paraspruzzi in granito, top grigio, ante con riquadro incassato, elettrodomestici neri e pavimento multicolore
Esempio di una cucina vittoriana di medie dimensioni con ante bianche, top in quarzite, paraspruzzi grigio, paraspruzzi in granito, top grigio, ante con riquadro incassato, elettrodomestici neri e pavimento multicolore

Foto di una grande cucina country con lavello da incasso, ante di vetro, ante grigie, top in marmo, paraspruzzi bianco, paraspruzzi con piastrelle in ceramica, elettrodomestici in acciaio inossidabile, pavimento in marmo, pavimento multicolore, top bianco e travi a vista

Ispirazione per una cucina minimal con lavello sottopiano, ante in stile shaker, ante bianche, paraspruzzi bianco, elettrodomestici in acciaio inossidabile, pavimento multicolore, top bianco e soffitto a cassettoni

Esempio di un'ampia cucina mediterranea con lavello stile country, ante a filo, ante nere, top in quarzo composito, paraspruzzi beige, paraspruzzi in marmo, elettrodomestici neri, pavimento in marmo, pavimento multicolore e top beige
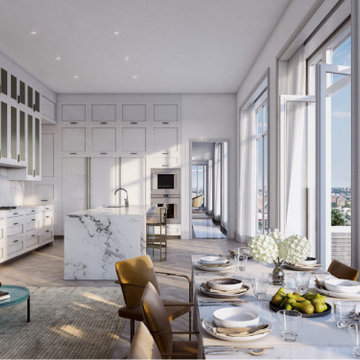
A new boutique condominium building with only 29 residences in one of the most charming residential enclaves in Manhattan: 40 East End Avenue. In this dynamic collaboration with Gerner Kronick & Valcarel Architects and Deborah Berke Partners, Lightstone Group transcends the condominium status quo with the curated creation of nuanced individual residences designed to be true homes.
The custom high-gloss lacquer painted Italian kitchen cabinetry, by Pedini, is complemented with hand-selected Italian Arabescato Cervaiole marble slabs. Upper cabinet doors feature a unique woven metal mesh panel and bevelled trim, adding a refined pattern to the kitchen composition. The state-of-the-art appliances by Gaggenau and the substantial kitchen island are as vital to cooking as they are to entertaining.
The master bathroom, featuring a 6 foot soaking tub, walk-in shower and private water closet, is clad in Arabescato Cervaiole marble in a high-honed finish, complemented by fluted mirrored glass panels, Pedini custom Italian vanity and Waterworks Henry fixtures in polished nickel.

Pond House kitchen with Craftsman details and two-tone cabinetry with marmoleum floors
Ispirazione per una cucina stile americano chiusa e di medie dimensioni con lavello stile country, ante in stile shaker, ante grigie, top in saponaria, paraspruzzi bianco, paraspruzzi con piastrelle diamantate, elettrodomestici in acciaio inossidabile, pavimento in gres porcellanato, pavimento multicolore e top nero
Ispirazione per una cucina stile americano chiusa e di medie dimensioni con lavello stile country, ante in stile shaker, ante grigie, top in saponaria, paraspruzzi bianco, paraspruzzi con piastrelle diamantate, elettrodomestici in acciaio inossidabile, pavimento in gres porcellanato, pavimento multicolore e top nero

Immagine di un'ampia cucina a L tradizionale chiusa con lavello sottopiano, ante con riquadro incassato, ante in legno scuro, top in quarzo composito, paraspruzzi bianco, paraspruzzi in lastra di pietra, elettrodomestici in acciaio inossidabile, pavimento in gres porcellanato, 2 o più isole, pavimento multicolore e top bianco

Rénovation complète d'une cuisine avec ouverture sur le salon et séparation par un ilot central. Sol mi parquet mi carreaux de ciment. Coin repas dans bow-window. Cuisine noire et blanche avec plan de travail et crédence en marbre
Réalisation Atelier Devergne
Photo Maryline Krynicki

This 1901-built bungalow in the Longfellow neighborhood of South Minneapolis was ready for a new functional kitchen. The homeowners love Scandinavian design, so the new space melds the bungalow home with Scandinavian design influences.
A wall was removed between the existing kitchen and old breakfast nook for an expanded kitchen footprint.
Marmoleum modular tile floor was installed in a custom pattern, as well as new windows throughout. New Crystal Cabinetry natural alder cabinets pair nicely with the Cambria quartz countertops in the Torquay design, and the new simple stacked ceramic backsplash.
All new electrical and LED lighting throughout, along with windows on three walls create a wonderfully bright space.
Sleek, stainless steel appliances were installed, including a Bosch induction cooktop.
Storage components were included, like custom cabinet pull-outs, corner cabinet pull-out, spice racks, and floating shelves.
One of our favorite features is the movable island on wheels that can be placed in the center of the room for serving and prep, OR it can pocket next to the southwest window for a cozy eat-in space to enjoy coffee and tea.
Overall, the new space is simple, clean and cheerful. Minimal clean lines and natural materials are great in a Minnesotan home.
Designed by: Emily Blonigen.
See full details, including before photos at https://www.castlebri.com/kitchens/project-3408-1/
Cucine con pavimento multicolore - Foto e idee per arredare
5