Cucine con pavimento marrone - Foto e idee per arredare
Filtra anche per:
Budget
Ordina per:Popolari oggi
1 - 20 di 572 foto
1 di 3
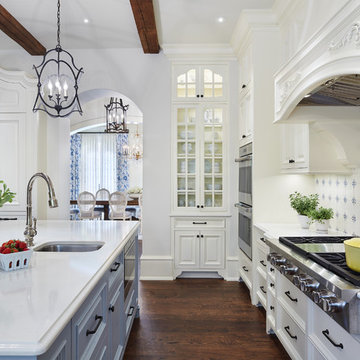
Foto di un cucina con isola centrale con ante con riquadro incassato, ante bianche, paraspruzzi multicolore, elettrodomestici in acciaio inossidabile, parquet scuro e pavimento marrone

Meghan Bob Photography
Idee per una cucina classica con lavello sottopiano, ante in stile shaker, ante bianche, paraspruzzi bianco, paraspruzzi con piastrelle in ceramica, elettrodomestici in acciaio inossidabile, parquet scuro e pavimento marrone
Idee per una cucina classica con lavello sottopiano, ante in stile shaker, ante bianche, paraspruzzi bianco, paraspruzzi con piastrelle in ceramica, elettrodomestici in acciaio inossidabile, parquet scuro e pavimento marrone
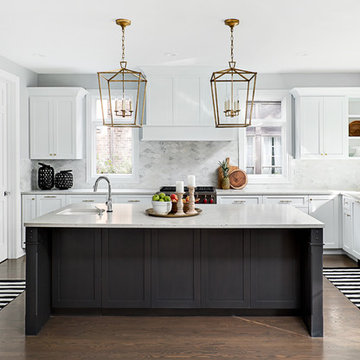
Immagine di una cucina chic con lavello stile country, ante in stile shaker, ante bianche, paraspruzzi bianco, paraspruzzi in marmo, elettrodomestici da incasso, parquet scuro e pavimento marrone
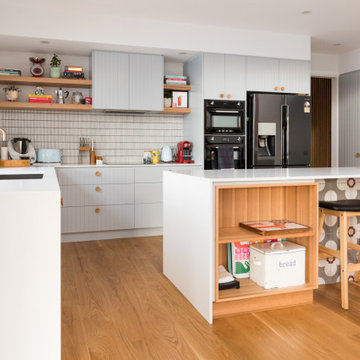
Esempio di una cucina moderna con lavello sottopiano, ante lisce, ante grigie, paraspruzzi bianco, paraspruzzi con piastrelle a mosaico, pavimento in legno massello medio, pavimento marrone e top bianco
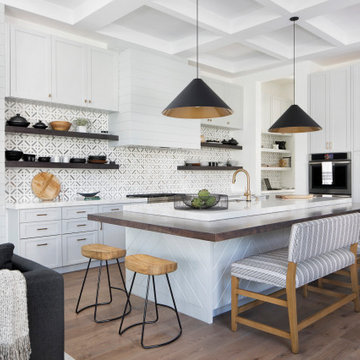
Interior design by Krista Watterworth Alterman
Foto di una cucina chic con lavello sottopiano, ante in stile shaker, ante grigie, paraspruzzi verde, elettrodomestici in acciaio inossidabile, parquet scuro, pavimento marrone e top bianco
Foto di una cucina chic con lavello sottopiano, ante in stile shaker, ante grigie, paraspruzzi verde, elettrodomestici in acciaio inossidabile, parquet scuro, pavimento marrone e top bianco
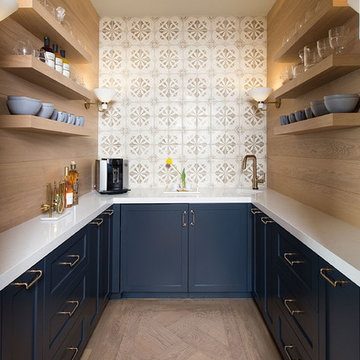
Esempio di una cucina classica con lavello sottopiano, ante in stile shaker, ante blu, pavimento in legno massello medio, nessuna isola, pavimento marrone, top bianco e paraspruzzi beige
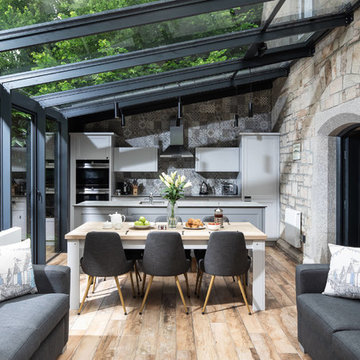
Foto di una cucina tradizionale con ante in stile shaker, ante grigie, paraspruzzi grigio, elettrodomestici da incasso, pavimento in legno massello medio e pavimento marrone
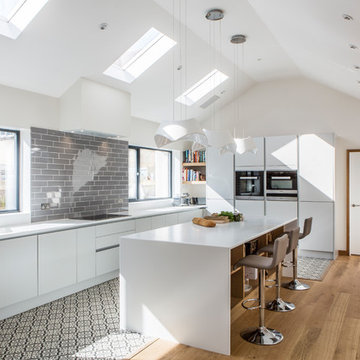
Ispirazione per una cucina contemporanea con lavello sottopiano, ante lisce, ante bianche, paraspruzzi grigio, elettrodomestici da incasso, pavimento in legno massello medio, pavimento marrone e top bianco
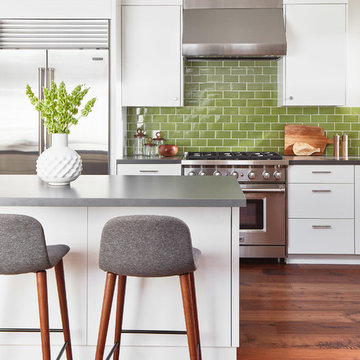
Esempio di una cucina contemporanea con ante lisce, ante bianche, paraspruzzi verde, paraspruzzi con piastrelle diamantate, elettrodomestici in acciaio inossidabile, pavimento in legno massello medio, pavimento marrone e top grigio

Esempio di una cucina american style con lavello stile country, ante in stile shaker, ante in legno scuro, top in legno, paraspruzzi verde, paraspruzzi con piastrelle diamantate, elettrodomestici in acciaio inossidabile, parquet scuro, pavimento marrone e top marrone

appliance garage with retractable doors
Foto di una cucina chic chiusa e di medie dimensioni con ante lisce, top in quarzo composito, paraspruzzi in gres porcellanato, top grigio, lavello sottopiano, ante in legno scuro, paraspruzzi a effetto metallico, elettrodomestici in acciaio inossidabile, parquet scuro e pavimento marrone
Foto di una cucina chic chiusa e di medie dimensioni con ante lisce, top in quarzo composito, paraspruzzi in gres porcellanato, top grigio, lavello sottopiano, ante in legno scuro, paraspruzzi a effetto metallico, elettrodomestici in acciaio inossidabile, parquet scuro e pavimento marrone

Large professional-grade kitchen with white and black cabinetry and open shelving in a naturally finished walnut wood.
Ispirazione per una grande cucina chic con lavello sottopiano, ante in stile shaker, elettrodomestici in acciaio inossidabile, parquet scuro, pavimento marrone, top bianco, ante nere, top in quarzite, paraspruzzi nero e paraspruzzi con piastrelle di cemento
Ispirazione per una grande cucina chic con lavello sottopiano, ante in stile shaker, elettrodomestici in acciaio inossidabile, parquet scuro, pavimento marrone, top bianco, ante nere, top in quarzite, paraspruzzi nero e paraspruzzi con piastrelle di cemento

Анна Гавричкова/Геннадий Дежурный (LEFT design)
фото Сергей Савин
Esempio di una cucina industriale con ante lisce, ante in legno scuro, paraspruzzi nero, paraspruzzi con piastrelle diamantate, elettrodomestici in acciaio inossidabile, parquet scuro, nessuna isola, pavimento marrone, lavello a doppia vasca e top in acciaio inossidabile
Esempio di una cucina industriale con ante lisce, ante in legno scuro, paraspruzzi nero, paraspruzzi con piastrelle diamantate, elettrodomestici in acciaio inossidabile, parquet scuro, nessuna isola, pavimento marrone, lavello a doppia vasca e top in acciaio inossidabile

The kitchen was the most dramatic change- we put in a beam to open up the wall between the kitchen and dining area. We also eliminated the cabinets on the far wall so we could re introduce a window that had been eliminated in a prior remodeling. The door in the corner of the kitchen goes to a small mudroom, laundry, and pantry area which leads to the back porch.

Free ebook, Creating the Ideal Kitchen. DOWNLOAD NOW
This large open concept kitchen and dining space was created by removing a load bearing wall between the old kitchen and a porch area. The new porch was insulated and incorporated into the overall space. The kitchen remodel was part of a whole house remodel so new quarter sawn oak flooring, a vaulted ceiling, windows and skylights were added.
A large calcutta marble topped island takes center stage. It houses a 5’ galley workstation - a sink that provides a convenient spot for prepping, serving, entertaining and clean up. A 36” induction cooktop is located directly across from the island for easy access. Two appliance garages on either side of the cooktop house small appliances that are used on a daily basis.
Honeycomb tile by Ann Sacks and open shelving along the cooktop wall add an interesting focal point to the room. Antique mirrored glass faces the storage unit housing dry goods and a beverage center. “I chose details for the space that had a bit of a mid-century vibe that would work well with what was originally a 1950s ranch. Along the way a previous owner added a 2nd floor making it more of a Cape Cod style home, a few eclectic details felt appropriate”, adds Klimala.
The wall opposite the cooktop houses a full size fridge, freezer, double oven, coffee machine and microwave. “There is a lot of functionality going on along that wall”, adds Klimala. A small pull out countertop below the coffee machine provides a spot for hot items coming out of the ovens.
The rooms creamy cabinetry is accented by quartersawn white oak at the island and wrapped ceiling beam. The golden tones are repeated in the antique brass light fixtures.
“This is the second kitchen I’ve had the opportunity to design for myself. My taste has gotten a little less traditional over the years, and although I’m still a traditionalist at heart, I had some fun with this kitchen and took some chances. The kitchen is super functional, easy to keep clean and has lots of storage to tuck things away when I’m done using them. The casual dining room is fabulous and is proving to be a great spot to linger after dinner. We love it!”
Designed by: Susan Klimala, CKD, CBD
For more information on kitchen and bath design ideas go to: www.kitchenstudio-ge.com

Geneva Cabinet Company, LLC., LAKE GENEVA, WI.,- kitchen remodel featuring blue and white cabinetry from Plato Woodwork and tile from Bella Tile and Stone. Custom cabinetry is painted with Benjamin Moore Arctic White Uppers and Moody Blue Bases. Hardware is from Schaub in a natural bronze finish
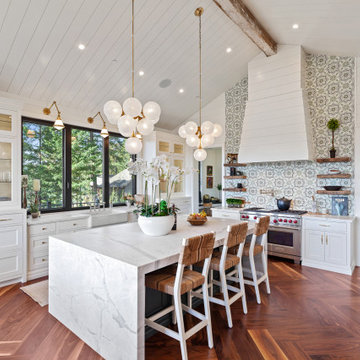
Two levels of South-facing (and lake-facing) outdoor spaces wrap the home and provide ample excuses to spend leisure time outside. Acting as an added room to the home, this area connects the interior to the gorgeous neighboring countryside, even featuring an outdoor grill and barbecue area. A massive two-story rock-faced wood burning fireplace with subtle copper accents define both the interior and exterior living spaces. Providing warmth, comfort, and a stunning focal point, this fireplace serves as a central gathering place in any season. A chef’s kitchen is equipped with a 48” professional range which allows for gourmet cooking with a phenomenal view. With an expansive bunk room for guests, the home has been designed with a grand master suite that exudes luxury and takes in views from the North, West, and South sides of the panoramic beauty.
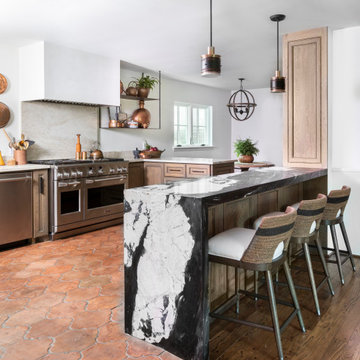
Esempio di una cucina ad U tradizionale con ante con riquadro incassato, ante in legno bruno, paraspruzzi beige, elettrodomestici in acciaio inossidabile, pavimento in terracotta, penisola, pavimento marrone e top nero

Foto di una cucina contemporanea di medie dimensioni con lavello stile country, ante in stile shaker, ante bianche, top in quarzo composito, paraspruzzi multicolore, paraspruzzi con piastrelle di cemento, elettrodomestici da incasso, pavimento in legno massello medio, pavimento marrone e top bianco

The kitchen is laid out to be comfortable for two people to cook simultaneously. A wide gas range is integrated in the island with a discreet downdraft hood.
Cucine con pavimento marrone - Foto e idee per arredare
1