Cucine con pavimento marrone - Foto e idee per arredare
Filtra anche per:
Budget
Ordina per:Popolari oggi
1 - 20 di 111 foto
1 di 3

Alan Blakely
Immagine di una grande cucina classica con ante con riquadro incassato, top in marmo, paraspruzzi in marmo, elettrodomestici in acciaio inossidabile, lavello sottopiano, ante beige, paraspruzzi bianco, pavimento in legno massello medio, pavimento marrone e top bianco
Immagine di una grande cucina classica con ante con riquadro incassato, top in marmo, paraspruzzi in marmo, elettrodomestici in acciaio inossidabile, lavello sottopiano, ante beige, paraspruzzi bianco, pavimento in legno massello medio, pavimento marrone e top bianco

This kitchen had the old laundry room in the corner and there was no pantry. We converted the old laundry into a pantry/laundry combination. The hand carved travertine farm sink is the focal point of this beautiful new kitchen.
Notice the clean backsplash with no electrical outlets. All of the electrical outlets, switches and lights are under the cabinets leaving the uninterrupted backslash. The rope lighting on top of the cabinets adds a nice ambiance or night light.
Photography: Buxton Photography

Layout to improve form and function with goal of entertaining and raising 3 children.
Ispirazione per una grande cucina tradizionale con lavello stile country, top in saponaria, ante in stile shaker, ante in legno scuro, paraspruzzi rosso, paraspruzzi con piastrelle in ceramica, elettrodomestici in acciaio inossidabile, pavimento in legno massello medio e pavimento marrone
Ispirazione per una grande cucina tradizionale con lavello stile country, top in saponaria, ante in stile shaker, ante in legno scuro, paraspruzzi rosso, paraspruzzi con piastrelle in ceramica, elettrodomestici in acciaio inossidabile, pavimento in legno massello medio e pavimento marrone

Adding lighting above the sink is always a must but finding a unique and stylish way to do it can be a challenge. These 3 wall sconces fill the space with the perfect amount of light and balance the windows well. Mixing metal finishes was something this client was on board with and they all work together here.
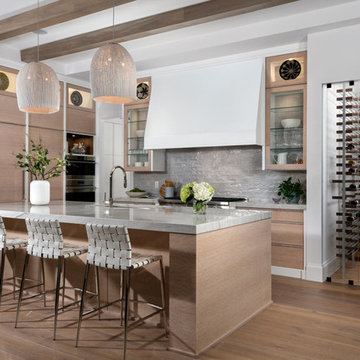
Photo: Blaine Jonathan
Idee per una cucina chic con lavello sottopiano, ante lisce, ante in legno chiaro, paraspruzzi grigio, elettrodomestici in acciaio inossidabile, top grigio, pavimento in legno massello medio e pavimento marrone
Idee per una cucina chic con lavello sottopiano, ante lisce, ante in legno chiaro, paraspruzzi grigio, elettrodomestici in acciaio inossidabile, top grigio, pavimento in legno massello medio e pavimento marrone
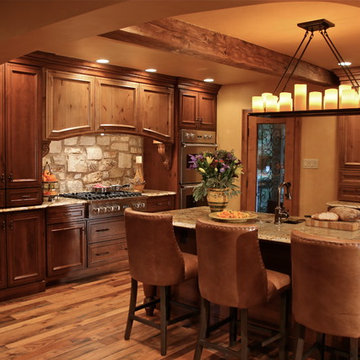
Voted best of Houzz 2014, 2015, 2016 & 2017!
Since 1974, Performance Kitchens & Home has been re-inventing spaces for every room in the home. Specializing in older homes for Kitchens, Bathrooms, Den, Family Rooms and any room in the home that needs creative storage solutions for cabinetry.
We offer color rendering services to help you see what your space will look like, so you can be comfortable with your choices! Our Design team is ready help you see your vision and guide you through the entire process!
Photography by: Juniper Wind Designs LLC

- CotY 2014 Regional Winner: Residential Kitchen Over $120,000
- CotY 2014 Dallas Chapter Winner: Residential Kitchen Over $120,000
Ken Vaughan - Vaughan Creative Media

View to kitchen from dining area. Photography by Lucas Henning.
Idee per una cucina country chiusa e di medie dimensioni con ante con bugna sagomata, ante in legno scuro, paraspruzzi multicolore, elettrodomestici da incasso, lavello sottopiano, top piastrellato, pavimento in legno massello medio e pavimento marrone
Idee per una cucina country chiusa e di medie dimensioni con ante con bugna sagomata, ante in legno scuro, paraspruzzi multicolore, elettrodomestici da incasso, lavello sottopiano, top piastrellato, pavimento in legno massello medio e pavimento marrone
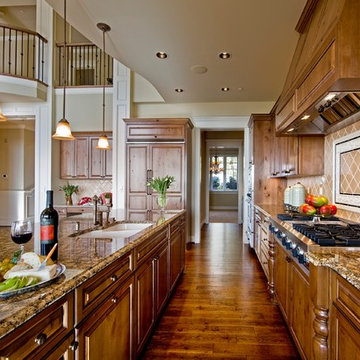
Immagine di una cucina parallela vittoriana con top in granito, ante con bugna sagomata, ante in legno scuro, paraspruzzi beige, elettrodomestici da incasso e pavimento marrone

Perfect kitchen for entertaining!
Idee per una grande cucina minimal con paraspruzzi multicolore, pavimento marrone, lavello sottopiano, ante lisce, ante in legno scuro, elettrodomestici in acciaio inossidabile, pavimento in cemento e top multicolore
Idee per una grande cucina minimal con paraspruzzi multicolore, pavimento marrone, lavello sottopiano, ante lisce, ante in legno scuro, elettrodomestici in acciaio inossidabile, pavimento in cemento e top multicolore

This kitchen was originally a servants kitchen. The doorway off to the left leads into a pantry and through the pantry is a large formal dining room and small formal dining room. As a servants kitchen this room had only a small kitchen table where the staff would eat. The niche that the stove is in was originally one of five chimneys. We had to hire an engineer and get approval from the Preservation Board in order to remove the chimney in order to create space for the stove.

The decision to remodel your kitchen isn't one to take lightly. But, if you really don't enjoy spending time there, it may be time for a change. That was the situation facing the owners of this remodeled kitchen, says interior designer Vernon Applegate.
"The old kitchen was dismal," he says. "It was small, cramped and outdated, with low ceilings and a style that reminded me of the early ‘80s."
It was also some way from what the owners – a young couple – wanted. They were looking for a contemporary open-plan kitchen and family room where they could entertain guests and, in the future, keep an eye on their children. Two sinks, dishwashers and refrigerators were on their wish list, along with storage space for appliances and other equipment.
Applegate's first task was to open up and increase the space by demolishing some walls and raising the height of the ceiling.
"The house sits on a steep ravine. The original architect's plans for the house were missing, so we needed to be sure which walls were structural and which were decorative," he says.
With the walls removed and the ceiling height increased by 18 inches, the new kitchen is now three times the size of the original galley kitchen.
The main work area runs along the back of the kitchen, with an island providing additional workspace and a place for guests to linger.
A color palette of dark blues and reds was chosen for the walls and backsplashes. Black was used for the kitchen island top and back.
"Blue provides a sense of intimacy, and creates a contrast with the bright living and dining areas, which have lots of natural light coming through their large windows," he says. "Blue also works as a restful backdrop for anyone watching the large screen television in the kitchen."
A mottled red backsplash adds to the intimate tone and makes the walls seem to pop out, especially around the range hood, says Applegate. From the family room, the black of the kitchen island provides a visual break between the two spaces.
"I wanted to avoid people's eyes going straight to the cabinetry, so I extended the black countertop down to the back of the island to form a negative space and divide the two areas," he says.
"The kitchen is now the axis of the whole public space in the house. From there you can see the dining room, living room and family room, as well as views of the hills and the water beyond."
Cabinets : Custom rift sawn white oak, cerused dyed glaze
Countertops : Absolute black granite, polished
Flooring : Oak/driftwood grey from Gammapar
Bar stools : Techno with arms, walnut color
Lighting : Policelli
Backsplash : Red dragon marble
Sink : Stainless undermountby Blanco
Faucets : Grohe
Hot water system : InSinkErator
Oven : Jade
Cooktop : Independent Hoods, custom
Microwave : GE Monogram
Refrigerator : Jade
Dishwasher : Miele, Touchtronic anniversary Limited Edition

Idee per una grande cucina minimalista in acciaio con ante in stile shaker, ante in legno scuro, elettrodomestici in acciaio inossidabile, lavello a doppia vasca, top in zinco, paraspruzzi bianco, pavimento in legno massello medio e pavimento marrone

Immagine di una cucina classica con lavello sottopiano, ante con riquadro incassato, ante bianche, top in marmo, paraspruzzi multicolore, paraspruzzi in marmo, elettrodomestici da incasso, pavimento in legno massello medio, pavimento marrone e top multicolore
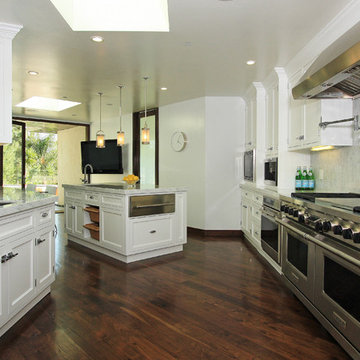
Ispirazione per una cucina contemporanea con elettrodomestici in acciaio inossidabile e pavimento marrone

The wood used in the cabinets throughout the kitchen was distressed to match the reclaimed stone and marble.
Foto di una grande cucina mediterranea chiusa con lavello stile country, ante con finitura invecchiata, elettrodomestici da incasso, ante con riquadro incassato, paraspruzzi bianco, paraspruzzi in marmo, top in marmo, pavimento in travertino, pavimento marrone e struttura in muratura
Foto di una grande cucina mediterranea chiusa con lavello stile country, ante con finitura invecchiata, elettrodomestici da incasso, ante con riquadro incassato, paraspruzzi bianco, paraspruzzi in marmo, top in marmo, pavimento in travertino, pavimento marrone e struttura in muratura

Idee per una grande cucina minimalista con top in marmo, ante lisce, ante in legno bruno, paraspruzzi in lastra di pietra, lavello sottopiano, paraspruzzi bianco, elettrodomestici da incasso, pavimento in legno massello medio, pavimento marrone e top bianco
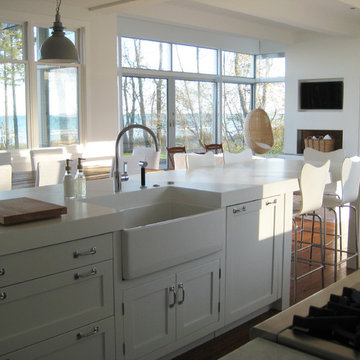
Foto di una cucina stile marinaro con lavello stile country, ante in stile shaker, ante bianche, top in superficie solida, paraspruzzi bianco, elettrodomestici in acciaio inossidabile, pavimento in legno massello medio, pavimento marrone e top bianco
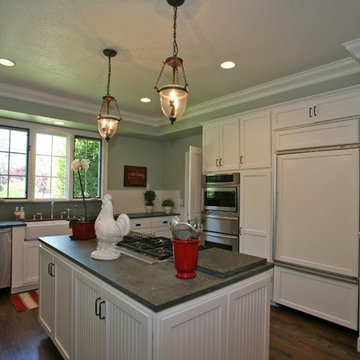
Esempio di una cucina classica di medie dimensioni con lavello stile country, ante con riquadro incassato, ante bianche, top in saponaria, paraspruzzi grigio, paraspruzzi in lastra di pietra, elettrodomestici in acciaio inossidabile, parquet scuro e pavimento marrone
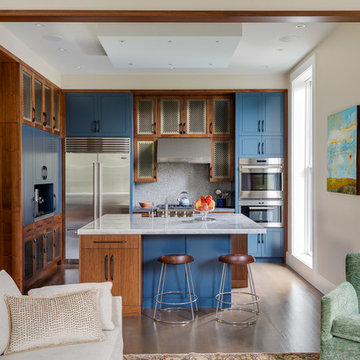
Luxury Kitchen
Idee per una cucina design con ante con riquadro incassato, ante blu, paraspruzzi grigio, elettrodomestici in acciaio inossidabile, parquet scuro, pavimento marrone e top bianco
Idee per una cucina design con ante con riquadro incassato, ante blu, paraspruzzi grigio, elettrodomestici in acciaio inossidabile, parquet scuro, pavimento marrone e top bianco
Cucine con pavimento marrone - Foto e idee per arredare
1