Cucine con pavimento marrone e top grigio - Foto e idee per arredare
Filtra anche per:
Budget
Ordina per:Popolari oggi
221 - 240 di 35.894 foto
1 di 3
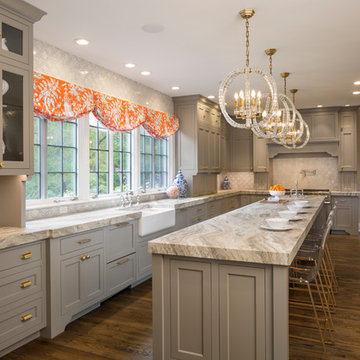
Traditional kitchen in a soft grey color palette. Photo by Josh Beeman.
Idee per una cucina classica chiusa con ante con riquadro incassato, elettrodomestici in acciaio inossidabile, lavello stile country, ante grigie, paraspruzzi bianco, paraspruzzi con piastrelle a mosaico, parquet scuro, pavimento marrone e top grigio
Idee per una cucina classica chiusa con ante con riquadro incassato, elettrodomestici in acciaio inossidabile, lavello stile country, ante grigie, paraspruzzi bianco, paraspruzzi con piastrelle a mosaico, parquet scuro, pavimento marrone e top grigio

Ispirazione per una cucina minimal con lavello integrato, ante lisce, ante in legno scuro, top in acciaio inossidabile, paraspruzzi bianco, pavimento in legno massello medio, penisola, pavimento marrone e top grigio
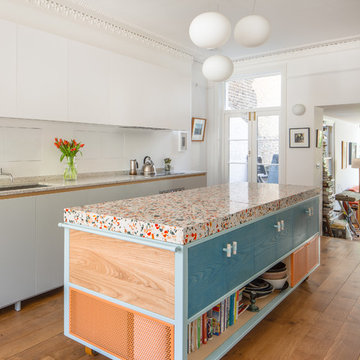
Peter Kociha
Foto di una cucina minimal con top alla veneziana, pavimento in legno massello medio, pavimento marrone e top grigio
Foto di una cucina minimal con top alla veneziana, pavimento in legno massello medio, pavimento marrone e top grigio
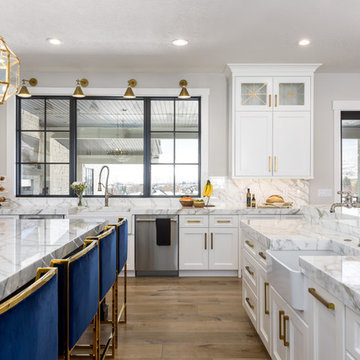
Immagine di una grande cucina lineare chic chiusa con lavello stile country, ante in stile shaker, ante bianche, top in marmo, paraspruzzi grigio, paraspruzzi in marmo, elettrodomestici in acciaio inossidabile, pavimento in legno massello medio, 2 o più isole, pavimento marrone e top grigio
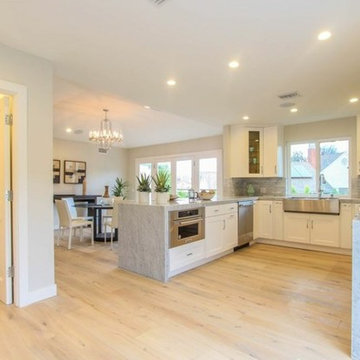
Esempio di una cucina chic di medie dimensioni con lavello stile country, ante in stile shaker, ante beige, top in granito, paraspruzzi grigio, paraspruzzi con piastrelle diamantate, elettrodomestici in acciaio inossidabile, parquet chiaro, penisola, pavimento marrone e top grigio
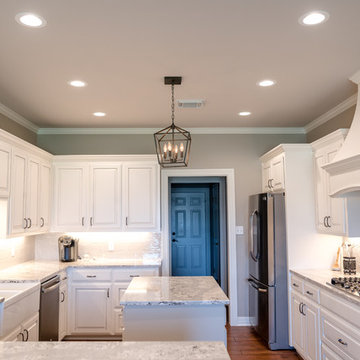
Esempio di una grande cucina tradizionale chiusa con lavello stile country, ante con bugna sagomata, ante bianche, top in quarzo composito, paraspruzzi grigio, paraspruzzi in marmo, elettrodomestici in acciaio inossidabile, pavimento in legno massello medio, pavimento marrone e top grigio
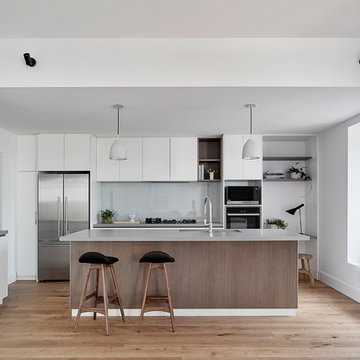
Low ceiling above the working spaces of a new kitchen and pantry area located at the rear of the existing house
Ispirazione per una cucina minimal di medie dimensioni con lavello sottopiano, ante lisce, paraspruzzi grigio, elettrodomestici in acciaio inossidabile, parquet chiaro, pavimento marrone, top in quarzo composito, paraspruzzi con lastra di vetro, top grigio e soffitto a volta
Ispirazione per una cucina minimal di medie dimensioni con lavello sottopiano, ante lisce, paraspruzzi grigio, elettrodomestici in acciaio inossidabile, parquet chiaro, pavimento marrone, top in quarzo composito, paraspruzzi con lastra di vetro, top grigio e soffitto a volta
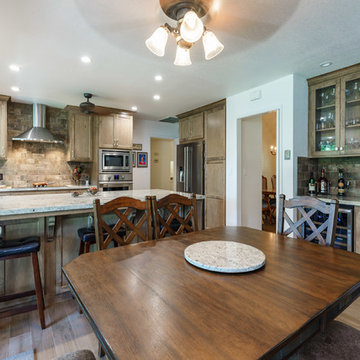
The combination of wood tones and natural stone bring out a very cozy feel in this kitchen renovation.
Immagine di una cucina classica di medie dimensioni con lavello stile country, ante in stile shaker, ante in legno scuro, top in granito, paraspruzzi multicolore, paraspruzzi con piastrelle in pietra, elettrodomestici in acciaio inossidabile, pavimento in legno massello medio, penisola, pavimento marrone e top grigio
Immagine di una cucina classica di medie dimensioni con lavello stile country, ante in stile shaker, ante in legno scuro, top in granito, paraspruzzi multicolore, paraspruzzi con piastrelle in pietra, elettrodomestici in acciaio inossidabile, pavimento in legno massello medio, penisola, pavimento marrone e top grigio
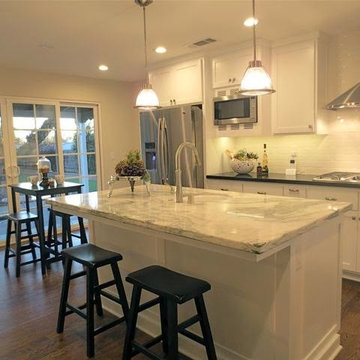
We completely gutted, remodeled and added on. We put in insulation in the walls, attic and added on the master bathroom and bedroom.
Foto di una cucina tradizionale di medie dimensioni con lavello stile country, ante in stile shaker, ante bianche, top in marmo, paraspruzzi bianco, paraspruzzi con piastrelle diamantate, elettrodomestici in acciaio inossidabile, parquet scuro, pavimento marrone e top grigio
Foto di una cucina tradizionale di medie dimensioni con lavello stile country, ante in stile shaker, ante bianche, top in marmo, paraspruzzi bianco, paraspruzzi con piastrelle diamantate, elettrodomestici in acciaio inossidabile, parquet scuro, pavimento marrone e top grigio

Eric Roth Photography
Esempio di una grande cucina country chiusa con nessun'anta, ante bianche, paraspruzzi a effetto metallico, elettrodomestici in acciaio inossidabile, parquet chiaro, lavello stile country, top in cemento, paraspruzzi con piastrelle di metallo, pavimento marrone e top grigio
Esempio di una grande cucina country chiusa con nessun'anta, ante bianche, paraspruzzi a effetto metallico, elettrodomestici in acciaio inossidabile, parquet chiaro, lavello stile country, top in cemento, paraspruzzi con piastrelle di metallo, pavimento marrone e top grigio
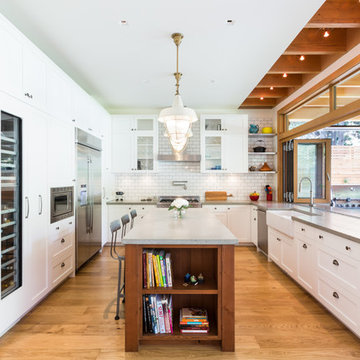
Contractor: Naikoon Contracting Ltd
Photography: Ema Peter
Immagine di una grande cucina design con ante bianche, top in cemento, paraspruzzi bianco, paraspruzzi con piastrelle diamantate, elettrodomestici in acciaio inossidabile, lavello stile country, ante in stile shaker, pavimento marrone, pavimento in legno massello medio e top grigio
Immagine di una grande cucina design con ante bianche, top in cemento, paraspruzzi bianco, paraspruzzi con piastrelle diamantate, elettrodomestici in acciaio inossidabile, lavello stile country, ante in stile shaker, pavimento marrone, pavimento in legno massello medio e top grigio
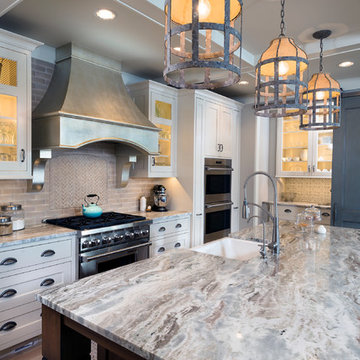
A "Stunning" Silver Leaf Range Hood is the focal point for this transitional style Kitchen remodel. Range Hood by Faux-Real, LLC.
Photography by Chuck Heiney.
Custom Design Built by Benchmark Wood Studio for Mike Schaap Builders

Photography: Stephani Buchman
Ispirazione per una cucina classica di medie dimensioni con lavello sottopiano, ante con riquadro incassato, ante bianche, top in marmo, paraspruzzi bianco, paraspruzzi con piastrelle in pietra, elettrodomestici in acciaio inossidabile, parquet scuro, pavimento marrone e top grigio
Ispirazione per una cucina classica di medie dimensioni con lavello sottopiano, ante con riquadro incassato, ante bianche, top in marmo, paraspruzzi bianco, paraspruzzi con piastrelle in pietra, elettrodomestici in acciaio inossidabile, parquet scuro, pavimento marrone e top grigio
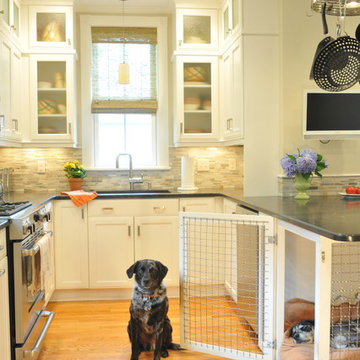
This new kitchen design was created to eliminate dog pens. An L-shaped design allowed for a dog den base cabinet to be incorporated into the kitchen layout.
Photo Credit: Betsy Bassett
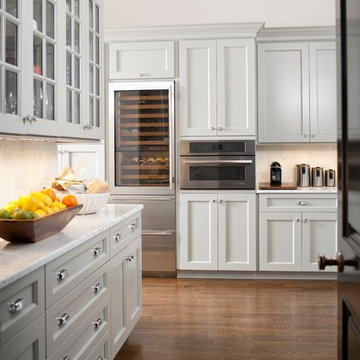
Esempio di una cucina tradizionale con ante con riquadro incassato, ante grigie, top in marmo, paraspruzzi beige, paraspruzzi con piastrelle in pietra, elettrodomestici in acciaio inossidabile, pavimento in legno massello medio, pavimento marrone e top grigio

6 Square painted cabinets
Main Line Kitchen Design specializes in creative design solutions for kitchens in every style. Working with our designers our customers create beautiful kitchens that will be stand the test of time.
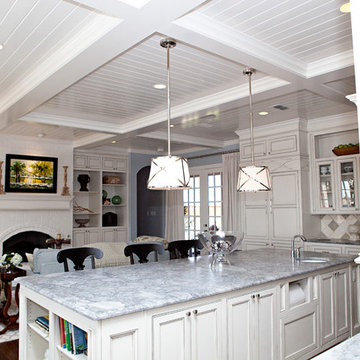
Modern kitchen in Lubbock, TX parade home. Coffered ceiling & antiqued cabinets.
Esempio di una grande cucina chic con lavello sottopiano, ante con riquadro incassato, ante bianche, top in marmo, paraspruzzi bianco, paraspruzzi con piastrelle diamantate, elettrodomestici da incasso, parquet scuro, pavimento marrone e top grigio
Esempio di una grande cucina chic con lavello sottopiano, ante con riquadro incassato, ante bianche, top in marmo, paraspruzzi bianco, paraspruzzi con piastrelle diamantate, elettrodomestici da incasso, parquet scuro, pavimento marrone e top grigio
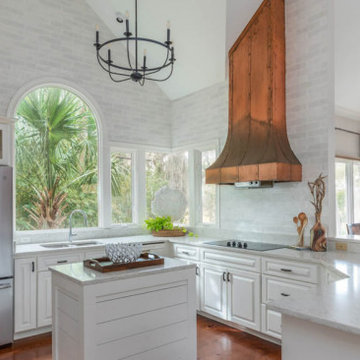
Foto di una cucina stile marinaro di medie dimensioni con lavello a doppia vasca, ante con bugna sagomata, ante bianche, top in quarzite, paraspruzzi bianco, paraspruzzi con piastrelle diamantate, elettrodomestici in acciaio inossidabile, parquet scuro, pavimento marrone e top grigio
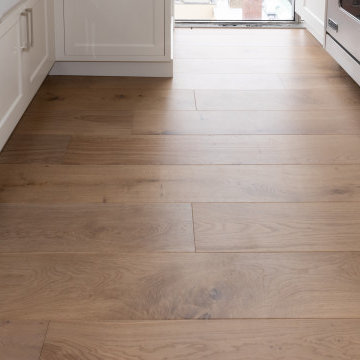
Kitchen with custom wide plank flooring, white cabinets, and stainless steel appliances.
Esempio di una cucina minimalista di medie dimensioni con ante a filo, ante bianche, top in marmo, paraspruzzi multicolore, paraspruzzi in gres porcellanato, elettrodomestici in acciaio inossidabile, pavimento in legno massello medio, pavimento marrone e top grigio
Esempio di una cucina minimalista di medie dimensioni con ante a filo, ante bianche, top in marmo, paraspruzzi multicolore, paraspruzzi in gres porcellanato, elettrodomestici in acciaio inossidabile, pavimento in legno massello medio, pavimento marrone e top grigio

An old stone mansion built in 1924 had seen a number of renovations over the decades and the time had finally come to address a growing list of issues. Rather than continue with a patchwork of fixes, the owners engaged us to conduct a full house renovation to bring this home back to its former glory and in line with its status as an international consulate residence where dignitaries are hosted on a regular basis. One of the biggest projects was remodeling the expansive 365 SF kitchen; the main kitchen needed to be both a workhorse for the weekly catered events as well as serve as the residents’ primary hub. We made adjustments to the kitchen layout to maximize countertop and storage space as well as enhance overall functionality, being mindful of the dual purposes this kitchen serves.
To add visual interest to the large space we used two toned cabinets – classic white along the perimeter and a deep blue to distinguish the two islands and tall pantry. Brushed brass accents echo the original brass hardware and fixtures throughout the home. A kitchen this large needed a statement when it came to the countertops so we selected a stunning Nuvolato quartzite with distinctive veining that complements the blue cabinets. We restored and refinished the original Heart of Pine floors, letting the natural character of the wood shine through. A custom antique Heart of Pine wood top was commissioned for the fixed island – the warmth of wood was preferable to stone for the informal seating area. The second island serves as both prep area and staging space for dinners and events. This mobile island can be pushed flush with the stationary island to provide a generous area for the caterers to expedite service.
Adjacent to the main kitchen, we added a second service kitchen for the live-in staff and their family. This room used to be a catch-all laundry/storage/mudroom so we had to get creative in order to incorporate all of those features while adding a fully functioning eat-in kitchen. Using smaller appliances allowed us to capture more space for cabinetry and by stacking the cabinets and washer/dryer (relocated to the rear service foyer) we managed to meet all the requirements. We installed salvaged Heart of Pine floors to match the originals in the adjacent kitchen and chose a neutral finish palette that will be easy to maintain.
These kitchens weren’t the only projects we undertook in the historic stone mansion. Other renovations include 7 bathrooms, flooring throughout (hardwoods, custom carpets/runners/wall-to-wall), custom drapery and window treatments, new lighting/electric, as well as paint/trim and custom closet and cabinetry.
Cucine con pavimento marrone e top grigio - Foto e idee per arredare
12