Cucine con pavimento marrone e top blu - Foto e idee per arredare
Filtra anche per:
Budget
Ordina per:Popolari oggi
121 - 140 di 981 foto
1 di 3
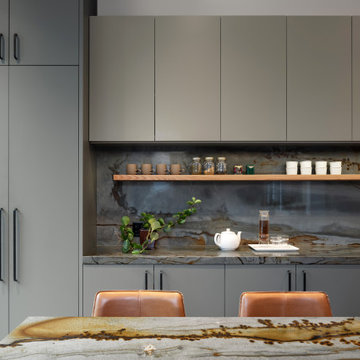
Ispirazione per una grande cucina chic con lavello sottopiano, ante lisce, ante verdi, top in quarzite, paraspruzzi blu, paraspruzzi in marmo, elettrodomestici in acciaio inossidabile, parquet chiaro, pavimento marrone e top blu
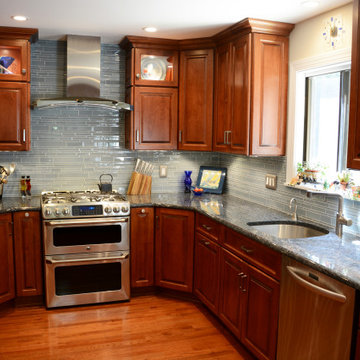
This kitchen features Volga Blue granite countertops.
Idee per una cucina ad U classica chiusa e di medie dimensioni con lavello sottopiano, ante con bugna sagomata, ante in legno scuro, top in granito, paraspruzzi blu, elettrodomestici in acciaio inossidabile, pavimento in legno massello medio, penisola, pavimento marrone e top blu
Idee per una cucina ad U classica chiusa e di medie dimensioni con lavello sottopiano, ante con bugna sagomata, ante in legno scuro, top in granito, paraspruzzi blu, elettrodomestici in acciaio inossidabile, pavimento in legno massello medio, penisola, pavimento marrone e top blu
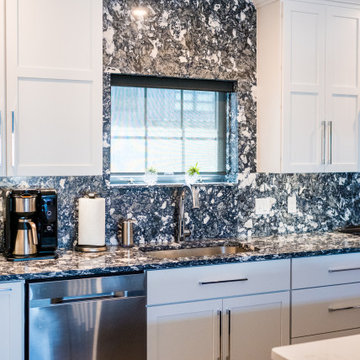
Industrial chic condo kitchen with unique accents including a quartz countertop that extends as a backsplash to the ceiling. A combination of white and blue fieldstone cabinetry creates a costal aesthetic. And luxury vinyl tile has the look of a light wood with a superior durability.
• Cabinets: Fieldstone Bristol Slab Header in White & SW Navy
• Countertops & Backsplash: Cambria Islington
• Island Countertop: Q Quartz Calacatta Vincenza
• Hardware: Jeffrey Alexander Sutton
• Faucet: Kohler Sensate
• Flooring: ADURA Sausalito in Bay Breeze
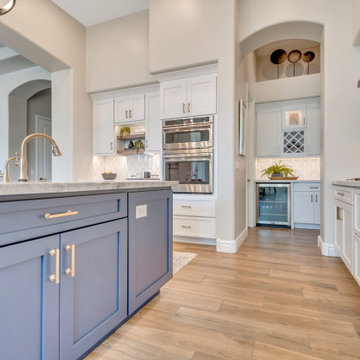
Ispirazione per un'ampia cucina country con ante lisce, ante blu, top in quarzite, paraspruzzi bianco, paraspruzzi con piastrelle in ceramica, elettrodomestici in acciaio inossidabile, pavimento in gres porcellanato, pavimento marrone, top blu e lavello sottopiano
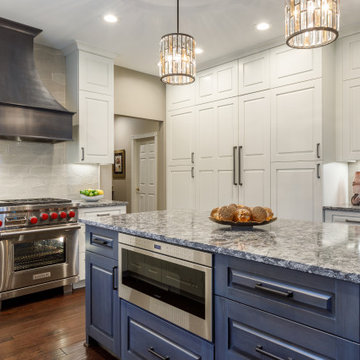
Esempio di una grande cucina con ante in stile shaker, ante bianche, top in quarzo composito, paraspruzzi grigio, paraspruzzi con piastrelle in ceramica, parquet scuro, pavimento marrone e top blu
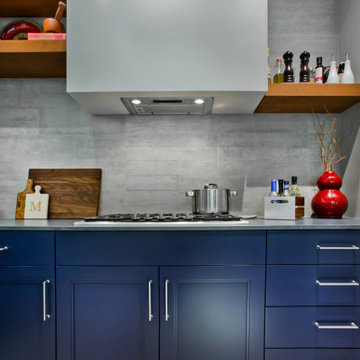
Foto di una cucina tradizionale di medie dimensioni con lavello sottopiano, ante con riquadro incassato, ante blu, top in quarzo composito, paraspruzzi beige, paraspruzzi con piastrelle in ceramica, elettrodomestici da incasso, parquet chiaro, pavimento marrone e top blu
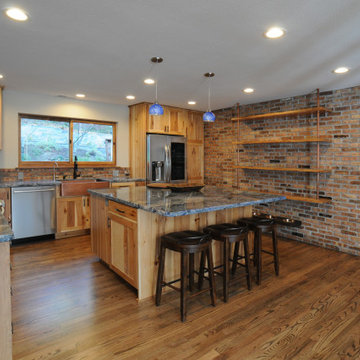
Blue Bahia granite countertops over knotty hickory cabinets. Hammered copper farmhouse sink. Reclaimed historic Jacksonville beam shelves. Reclaimed historic Chicago brick. Knotty hickory shelves hung on patinaed copper supports. Faber hood flush with the ceiling. Induction range. Knotty alder doors and trim. Custom powder coated railing. Oak floors.
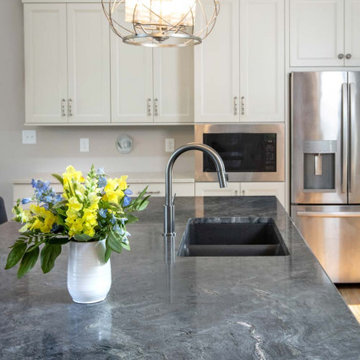
These homeowners requested a complete makeover of their dated lake house with an open floor plan that allowed for entertaining while enjoying the beautiful views of the lake from the kitchen and family room. We proposed taking out a loft area over the kitchen to open the space. This required moving the location of the stairs to access the basement bedrooms and moving the laundry and guest bath to new locations, which created improved flow of traffic. Each bathroom received a complete facelift complete with the powder bath taking a more polished finish for the lone female of the house to enjoy. We also painted the ceiling on the main floor, while leaving the beams stained to modernize the space. The renovation surpassed the goals and vision of the homeowner and allowed for a view of the lake the homeowner stated she never even knew she had.
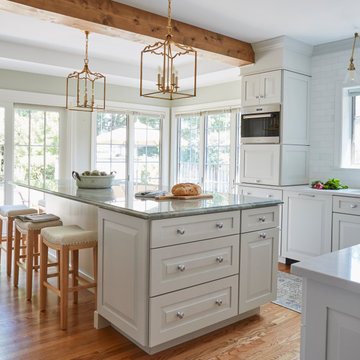
Download our free ebook, Creating the Ideal Kitchen. DOWNLOAD NOW
I am still sometimes shocked myself at how much of a difference a kitchen remodel can make in a space, you think I would know by now! This was one of those jobs. The small U-shaped room was a bit cramped, a bit dark and a bit dated. A neighboring sunroom/breakfast room addition was awkwardly used, and most of the time the couple hung out together at the small peninsula.
The client wish list included a larger, lighter kitchen with an island that would seat 7 people. They have a large family and wanted to be able to gather and entertain in the space. Right outside is a lovely backyard and patio with a fireplace, so having easy access and flow to that area was also important.
Our first move was to eliminate the wall between kitchen and breakfast room, which we anticipated would need a large beam and some structural maneuvering since it was the old exterior wall. However, what we didn’t anticipate was that the stucco exterior of the original home was layered over hollow clay tiles which was impossible to shore up in the typical manner. After much back and forth with our structural team, we were able to develop a plan to shore the wall and install a large steal & wood structural beam with minimal disruption to the original floor plan. That was important because we had already ordered everything customized to fit the plan.
We all breathed a collective sigh of relief once that part was completed. Now we could move on to building the kitchen we had all been waiting for. Oh, and let’s not forget that this was all being done amidst COVID 2020.
We covered the rough beam with cedar and stained it to coordinate with the floors. It’s actually one of my favorite elements in the space. The homeowners now have a big beautiful island that seats up to 7 people and has a wonderful flow to the outdoor space just like they wanted. The large island provides not only seating but also substantial prep area perfectly situated between the sink and cooktop. In addition to a built-in oven below the large gas cooktop, there is also a steam oven to the left of the sink. The steam oven is great for baking as well for heating daily meals without having to heat up the large oven.
The other side of the room houses a substantial pantry, the refrigerator, a small bar area as well as a TV.
The homeowner fell in love the with the Aqua quartzite that is on the island, so we married that with a custom mosaic in a similar tone behind the cooktop. Soft white cabinetry, Cambria quartz and Thassos marble subway tile complete the soft traditional look. Gold accents, wood wrapped beams and oak barstools add warmth the room. The little powder room was also included in the project. Some fun wallpaper, a vanity with a pop of color and pretty fixtures and accessories finish off this cute little space.
Designed by: Susan Klimala, CKD, CBD
Photography by: Michael Kaskel
For more information on kitchen and bath design ideas go to: www.kitchenstudio-ge.com
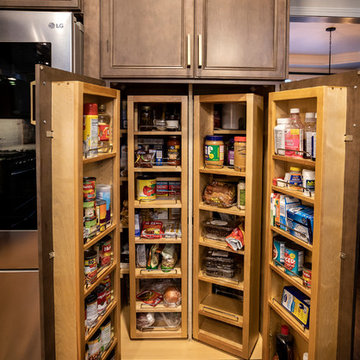
When knocking down the walls can change your life.
Foto di una cucina minimalista di medie dimensioni con lavello a vasca singola, ante lisce, ante in legno bruno, top in marmo, paraspruzzi multicolore, paraspruzzi con piastrelle diamantate, elettrodomestici in acciaio inossidabile, parquet scuro, pavimento marrone e top blu
Foto di una cucina minimalista di medie dimensioni con lavello a vasca singola, ante lisce, ante in legno bruno, top in marmo, paraspruzzi multicolore, paraspruzzi con piastrelle diamantate, elettrodomestici in acciaio inossidabile, parquet scuro, pavimento marrone e top blu
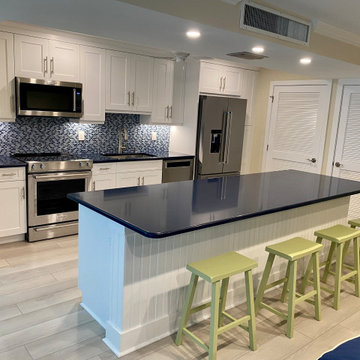
Idee per una cucina minimalista di medie dimensioni con lavello sottopiano, ante in stile shaker, ante bianche, top in quarzo composito, paraspruzzi blu, paraspruzzi con piastrelle a listelli, elettrodomestici in acciaio inossidabile, pavimento in vinile, pavimento marrone e top blu
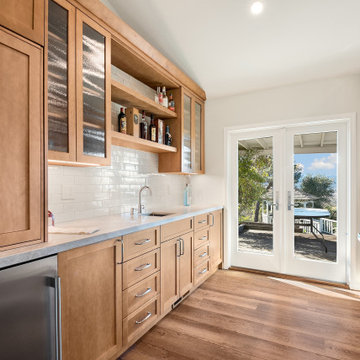
Thanks to smart planning this kitchen now bursts with Storage. Through our design process a pantry and Bar was added. The Bar is complete with a beverage cooler, a prep sink, coffee station, bottle storage and open shelving makes cooking, dining, and entertaining easy and fun with a kitchen that's filled with style and amenities.
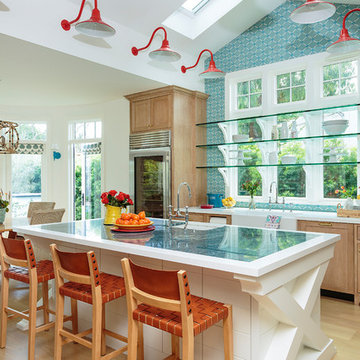
Mark Lohman
Immagine di un'ampia cucina stile marinaro con lavello stile country, ante in stile shaker, ante in legno chiaro, top in marmo, paraspruzzi blu, paraspruzzi con piastrelle di cemento, elettrodomestici in acciaio inossidabile, parquet chiaro, top blu e pavimento marrone
Immagine di un'ampia cucina stile marinaro con lavello stile country, ante in stile shaker, ante in legno chiaro, top in marmo, paraspruzzi blu, paraspruzzi con piastrelle di cemento, elettrodomestici in acciaio inossidabile, parquet chiaro, top blu e pavimento marrone

Idee per una cucina parallela etnica con lavello da incasso, ante lisce, ante in legno scuro, top in legno, pavimento in legno massello medio, penisola, pavimento marrone e top blu
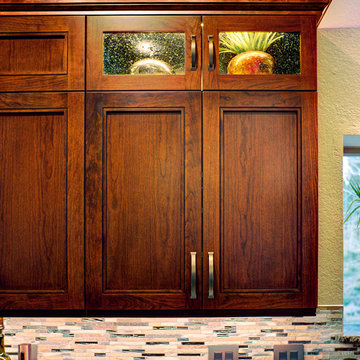
Immagine di una cucina stile rurale di medie dimensioni con lavello sottopiano, ante a filo, ante in legno bruno, top in granito, paraspruzzi grigio, paraspruzzi con piastrelle a listelli, elettrodomestici in acciaio inossidabile, pavimento marrone e top blu
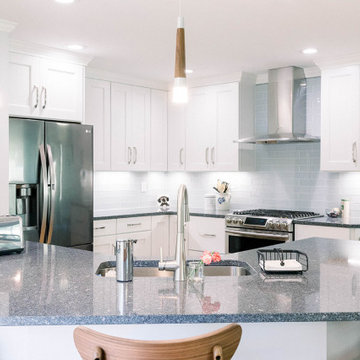
Cabinetry: Wellborn Premier Bishop - Oyster White
Countertops: Cambria Parys Gloss (Double Treeline Edge)
Backsplash: Florida Tile 3x12 Truth Blue
Grout: Custom - Ice Blue #547
Kitchen Sink: Karran U-3018
Kitchen Faucet: Moen "Sleek" Spot Resist Stainless
Cabinet Hardware: Richelieu BP765160-195 and BP765192-195
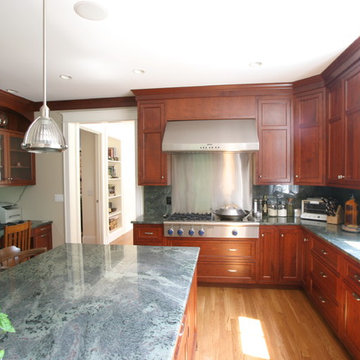
Esempio di una grande cucina chic chiusa con lavello sottopiano, ante con riquadro incassato, ante in legno bruno, top in granito, paraspruzzi blu, paraspruzzi in lastra di pietra, elettrodomestici in acciaio inossidabile, pavimento in legno massello medio, pavimento marrone e top blu
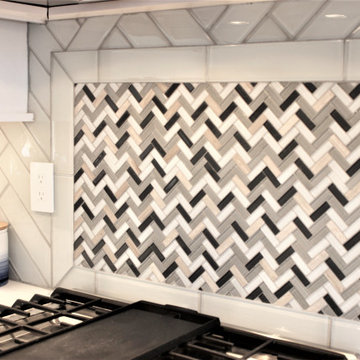
A remodeled kitchen in Kewanee Illinois. Featured: Koch Classic Cabinetry in the Bristol door and White and Charcoal Blue painted finishes. Portrush Cambria Quartz tops, Mannington Hardwood Mountain View Hickory flooring in "Fawn" finish, KitchenAid appliances, and Kuzco LED lighting also featured. Start to finish kitchen remodel by Village Home Stores.

This is unique concept of Kitchen & living room. This Kitchen have light blue cabinet ,sink ,food table & chairs , dummy plant, TV, small tv unit. wooden flooring , white wall ,brick design wall in the kitchen.This is space-saving idea of kitchen-living room with more amenities.
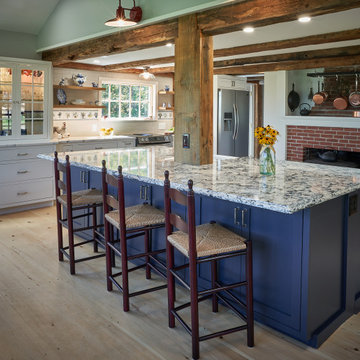
Immagine di una cucina country con lavello stile country, ante in stile shaker, ante bianche, top in quarzo composito, paraspruzzi bianco, paraspruzzi con piastrelle diamantate, elettrodomestici in acciaio inossidabile, parquet chiaro, pavimento marrone, top blu e travi a vista
Cucine con pavimento marrone e top blu - Foto e idee per arredare
7