Cucine con pavimento in terracotta - Foto e idee per arredare
Filtra anche per:
Budget
Ordina per:Popolari oggi
121 - 140 di 8.742 foto
1 di 2

Inside Story Photography - Tracey Bloxham
Immagine di una piccola cucina a L stile rurale chiusa con top in legno, paraspruzzi blu, elettrodomestici neri, pavimento in terracotta, pavimento arancione, ante a filo e paraspruzzi con piastrelle di vetro
Immagine di una piccola cucina a L stile rurale chiusa con top in legno, paraspruzzi blu, elettrodomestici neri, pavimento in terracotta, pavimento arancione, ante a filo e paraspruzzi con piastrelle di vetro

Gieves Anderson Photography
http://www.gievesanderson.com/
Immagine di una cucina boho chic di medie dimensioni con ante con riquadro incassato, ante blu, paraspruzzi bianco, elettrodomestici da incasso, pavimento in terracotta, pavimento arancione, lavello sottopiano, top in quarzite e paraspruzzi con piastrelle in ceramica
Immagine di una cucina boho chic di medie dimensioni con ante con riquadro incassato, ante blu, paraspruzzi bianco, elettrodomestici da incasso, pavimento in terracotta, pavimento arancione, lavello sottopiano, top in quarzite e paraspruzzi con piastrelle in ceramica
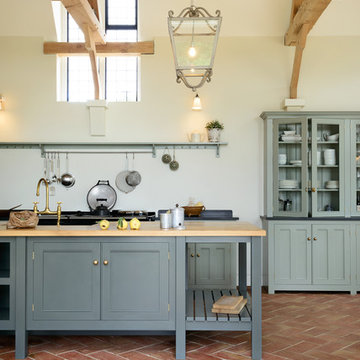
Ispirazione per una grande cucina country con lavello stile country, ante a filo, ante grigie, top in granito, elettrodomestici neri e pavimento in terracotta
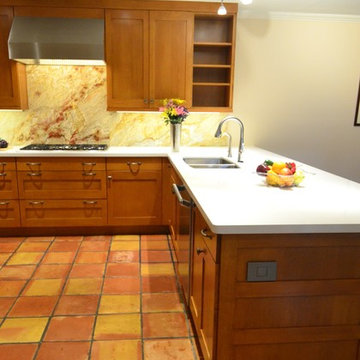
Notice the end panel detailing on the Shaker-style, custom cabinets. A legrand electrical outlet (three-prong) that pops out with light pressure can be seen at the end of the peninsula - its' finish is consistent with other surfaces and fixtures. The outlet's location allows users of any height and ability to access it, which equates with proper universal design. Photo: Dan Bawden.
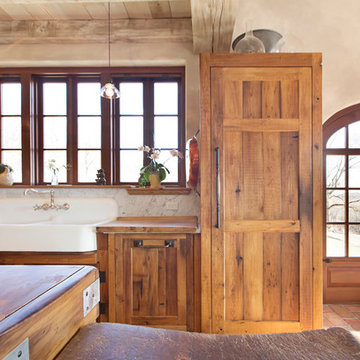
Betsy Barron Fine Art Photography
Foto di una cucina country di medie dimensioni con lavello stile country, ante in stile shaker, ante con finitura invecchiata, top in marmo, paraspruzzi bianco, paraspruzzi in lastra di pietra, elettrodomestici da incasso, pavimento in terracotta, pavimento rosso e top bianco
Foto di una cucina country di medie dimensioni con lavello stile country, ante in stile shaker, ante con finitura invecchiata, top in marmo, paraspruzzi bianco, paraspruzzi in lastra di pietra, elettrodomestici da incasso, pavimento in terracotta, pavimento rosso e top bianco

The 3,400 SF, 3 – bedroom, 3 ½ bath main house feels larger than it is because we pulled the kids’ bedroom wing and master suite wing out from the public spaces and connected all three with a TV Den.
Convenient ranch house features include a porte cochere at the side entrance to the mud room, a utility/sewing room near the kitchen, and covered porches that wrap two sides of the pool terrace.
We designed a separate icehouse to showcase the owner’s unique collection of Texas memorabilia. The building includes a guest suite and a comfortable porch overlooking the pool.
The main house and icehouse utilize reclaimed wood siding, brick, stone, tie, tin, and timbers alongside appropriate new materials to add a feeling of age.
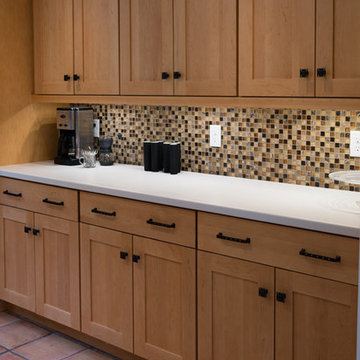
big fish studio, phil mello
Foto di una cucina bohémian di medie dimensioni con lavello sottopiano, ante con riquadro incassato, ante in legno chiaro, top in superficie solida, paraspruzzi multicolore, paraspruzzi con piastrelle di vetro, elettrodomestici in acciaio inossidabile e pavimento in terracotta
Foto di una cucina bohémian di medie dimensioni con lavello sottopiano, ante con riquadro incassato, ante in legno chiaro, top in superficie solida, paraspruzzi multicolore, paraspruzzi con piastrelle di vetro, elettrodomestici in acciaio inossidabile e pavimento in terracotta
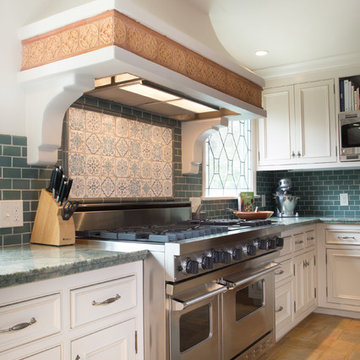
www.erikabiermanphotography.com
Esempio di una cucina mediterranea di medie dimensioni con lavello da incasso, ante in stile shaker, ante bianche, top in granito, paraspruzzi blu, paraspruzzi con piastrelle in ceramica, elettrodomestici in acciaio inossidabile e pavimento in terracotta
Esempio di una cucina mediterranea di medie dimensioni con lavello da incasso, ante in stile shaker, ante bianche, top in granito, paraspruzzi blu, paraspruzzi con piastrelle in ceramica, elettrodomestici in acciaio inossidabile e pavimento in terracotta

Stone, wood, glass
Immagine di una cucina american style di medie dimensioni con lavello a doppia vasca, ante con riquadro incassato, ante in legno scuro, top in superficie solida, paraspruzzi verde, paraspruzzi con piastrelle in pietra, elettrodomestici in acciaio inossidabile, pavimento in terracotta e pavimento marrone
Immagine di una cucina american style di medie dimensioni con lavello a doppia vasca, ante con riquadro incassato, ante in legno scuro, top in superficie solida, paraspruzzi verde, paraspruzzi con piastrelle in pietra, elettrodomestici in acciaio inossidabile, pavimento in terracotta e pavimento marrone
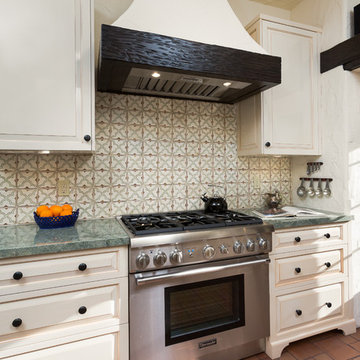
Kitchen Range and Hood with Custom Cabinets.
October 2013.
Idee per una cucina lineare mediterranea chiusa e di medie dimensioni con lavello sottopiano, ante con bugna sagomata, ante bianche, top in marmo, paraspruzzi multicolore, paraspruzzi con piastrelle in ceramica, pavimento in terracotta e pavimento marrone
Idee per una cucina lineare mediterranea chiusa e di medie dimensioni con lavello sottopiano, ante con bugna sagomata, ante bianche, top in marmo, paraspruzzi multicolore, paraspruzzi con piastrelle in ceramica, pavimento in terracotta e pavimento marrone
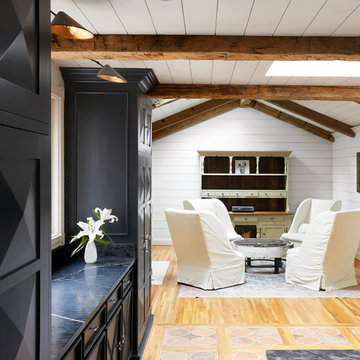
Gieves Anderson Photography
http://www.gievesanderson.com/
Foto di una cucina boho chic di medie dimensioni con lavello sottopiano, ante con riquadro incassato, ante blu, top in quarzite, paraspruzzi bianco, paraspruzzi con piastrelle in ceramica, elettrodomestici da incasso, pavimento in terracotta e pavimento arancione
Foto di una cucina boho chic di medie dimensioni con lavello sottopiano, ante con riquadro incassato, ante blu, top in quarzite, paraspruzzi bianco, paraspruzzi con piastrelle in ceramica, elettrodomestici da incasso, pavimento in terracotta e pavimento arancione

Foto di un cucina con isola centrale moderno con ante lisce, pavimento nero, travi a vista, soffitto in perlinato, soffitto a volta, ante in legno chiaro, top in marmo, paraspruzzi in marmo e pavimento in terracotta

Table chinée et revernie; chaises scandinaves vintage de Nässjö; mobiliers de cuisine Ikea Savedal; plans de travail en chêne massif; vaisselier de Tikamoon; suspensions Dokka et et House Doctor.

Immagine di un'ampia cucina stile americano con lavello sottopiano, ante con riquadro incassato, ante in legno chiaro, top in granito, paraspruzzi marrone, paraspruzzi con piastrelle di vetro, elettrodomestici in acciaio inossidabile, pavimento in terracotta, pavimento marrone e top marrone
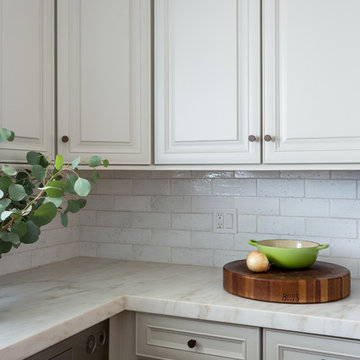
Photo by Amy Bartlam
Idee per una cucina mediterranea con lavello da incasso, ante beige, paraspruzzi bianco, paraspruzzi in mattoni, elettrodomestici in acciaio inossidabile e pavimento in terracotta
Idee per una cucina mediterranea con lavello da incasso, ante beige, paraspruzzi bianco, paraspruzzi in mattoni, elettrodomestici in acciaio inossidabile e pavimento in terracotta
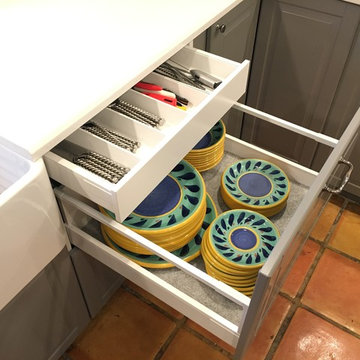
Ispirazione per una cucina a L american style chiusa e di medie dimensioni con lavello stile country, ante con bugna sagomata, ante grigie, top in quarzite, paraspruzzi multicolore, paraspruzzi con piastrelle in ceramica, elettrodomestici in acciaio inossidabile, pavimento in terracotta, nessuna isola e pavimento marrone
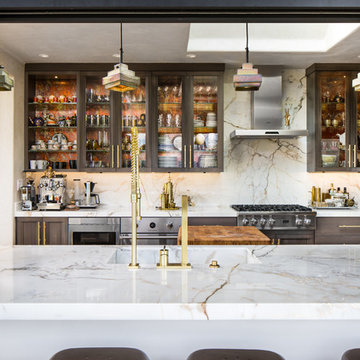
Kate Flconer Photography
Esempio di una grande cucina boho chic con lavello da incasso, ante di vetro, ante grigie, top in marmo, paraspruzzi bianco, paraspruzzi in lastra di pietra, elettrodomestici in acciaio inossidabile e pavimento in terracotta
Esempio di una grande cucina boho chic con lavello da incasso, ante di vetro, ante grigie, top in marmo, paraspruzzi bianco, paraspruzzi in lastra di pietra, elettrodomestici in acciaio inossidabile e pavimento in terracotta
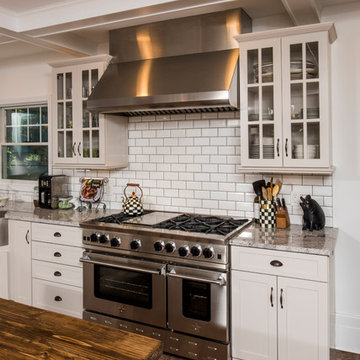
The kitchen was a full remodel, along with much of the first floor. The biggest challenge in the designing the space was coordinating all of the materials to work within the kitchen as well as within the rest of the house. The home was renovated to be more of an open concept plan, so the kitchen was open to the dining room and living room.
Top three notable/custom/unique features. Three notable features include the brick tile floor, custom wood countertop on the island and professional cooking appliances. The stainless steel farm sink and glass doors on the raised bar top add more detail throughout the space.
The project also included a mudroom and pantry area, complete with the same cabinets as shown in the kitchen.
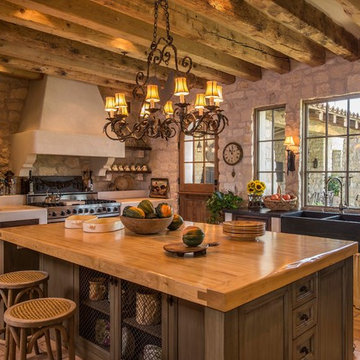
The open floor plan of this Tuscan Old World home incorporates existing light fixtures, furniture, and cabinetry from the homeowners' previous custom home.
Location: Paradise Valley, AZ
Photography: Scott Sandler

The 3,400 SF, 3 – bedroom, 3 ½ bath main house feels larger than it is because we pulled the kids’ bedroom wing and master suite wing out from the public spaces and connected all three with a TV Den.
Convenient ranch house features include a porte cochere at the side entrance to the mud room, a utility/sewing room near the kitchen, and covered porches that wrap two sides of the pool terrace.
We designed a separate icehouse to showcase the owner’s unique collection of Texas memorabilia. The building includes a guest suite and a comfortable porch overlooking the pool.
The main house and icehouse utilize reclaimed wood siding, brick, stone, tie, tin, and timbers alongside appropriate new materials to add a feeling of age.
Cucine con pavimento in terracotta - Foto e idee per arredare
7