Cucine con pavimento in sughero - Foto e idee per arredare
Filtra anche per:
Budget
Ordina per:Popolari oggi
121 - 140 di 196 foto
1 di 3
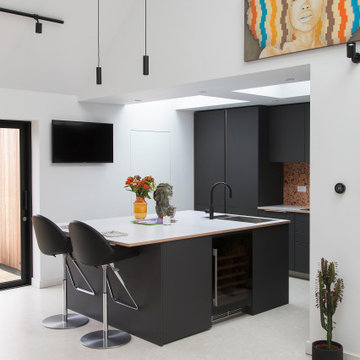
Esempio di una grande cucina design con ante nere, top in legno, elettrodomestici da incasso, pavimento in sughero, pavimento bianco, top bianco e soffitto a volta
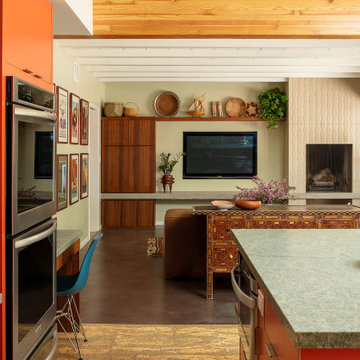
Immagine di una grande cucina minimalista con lavello a doppia vasca, ante lisce, ante in legno bruno, top in quarzite, paraspruzzi verde, paraspruzzi con piastrelle diamantate, elettrodomestici in acciaio inossidabile, pavimento in sughero, pavimento beige, top grigio e travi a vista
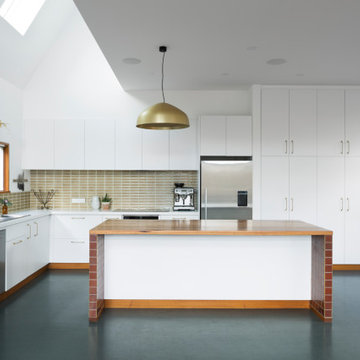
Warm yet fresh family kitchen featuring red tiles to sides of island bench, brass fixtures and recycled timber island benchtop.
Immagine di una cucina minimal di medie dimensioni con lavello integrato, ante lisce, ante bianche, top in quarzo composito, paraspruzzi con piastrelle in ceramica, elettrodomestici in acciaio inossidabile, pavimento in sughero, pavimento verde, top bianco e soffitto a volta
Immagine di una cucina minimal di medie dimensioni con lavello integrato, ante lisce, ante bianche, top in quarzo composito, paraspruzzi con piastrelle in ceramica, elettrodomestici in acciaio inossidabile, pavimento in sughero, pavimento verde, top bianco e soffitto a volta
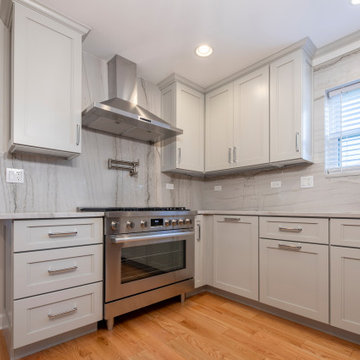
This calm transitional kitchen helped bring the homeowner's ideas to life in an elegant way! This kitchen concept made it possible for homeowners to have a more organized and functional space to enjoy.
The door-style cabinets are a lovely warm Ice Palisade from Candlelight, which stands out against the Cray shades quartz counters and backsplash.
To learn more about prestigious Home Design Inc., Please check our website: https://prestigioushomedesign.com/
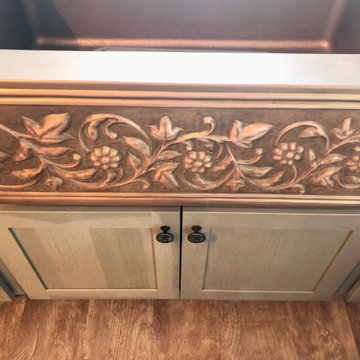
Immagine di una piccola cucina ad U country chiusa con lavello stile country, ante in stile shaker, ante grigie, top in quarzo composito, paraspruzzi marrone, paraspruzzi con piastrelle in ceramica, elettrodomestici bianchi, pavimento in sughero, nessuna isola, pavimento marrone, top bianco e soffitto in perlinato
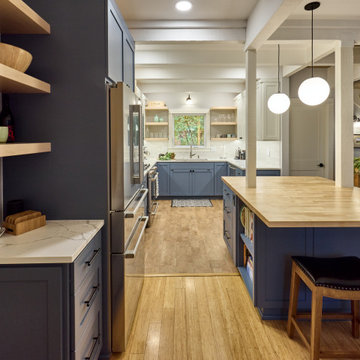
Nestled in the trees of NW Corvallis, this custom kitchen design is one of a kind! This treehouse design features quartz countertops and tile backsplash with contrasting custom painted cabinetry. Open shelving in maple and stainless steel appliances complete the look.
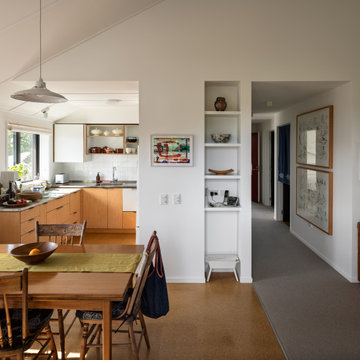
Upstairs kitchen is tucked back from living area and faces east.
Idee per una cucina tradizionale di medie dimensioni con lavello integrato, ante lisce, ante in legno chiaro, top in marmo, paraspruzzi bianco, paraspruzzi con piastrelle in ceramica, elettrodomestici bianchi, pavimento in sughero, nessuna isola, pavimento marrone, top grigio e soffitto a cassettoni
Idee per una cucina tradizionale di medie dimensioni con lavello integrato, ante lisce, ante in legno chiaro, top in marmo, paraspruzzi bianco, paraspruzzi con piastrelle in ceramica, elettrodomestici bianchi, pavimento in sughero, nessuna isola, pavimento marrone, top grigio e soffitto a cassettoni
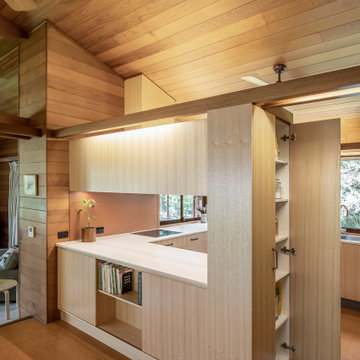
Idee per una cucina contemporanea di medie dimensioni con lavello da incasso, ante lisce, ante in legno chiaro, top in laminato, paraspruzzi arancione, paraspruzzi con lastra di vetro, elettrodomestici in acciaio inossidabile, pavimento in sughero, penisola, pavimento marrone, top bianco e soffitto in perlinato
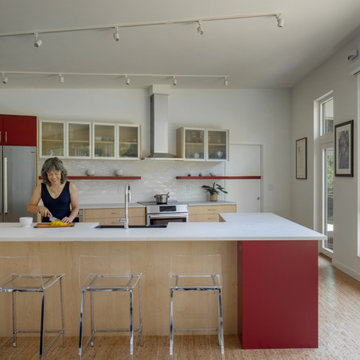
The kitchen occupies a southern view of the adjacent field and forest and has immediate access to a breakfast deck.
Esempio di una piccola cucina moderna con lavello stile country, ante lisce, ante in legno chiaro, top in quarzo composito, paraspruzzi bianco, paraspruzzi con piastrelle in ceramica, elettrodomestici in acciaio inossidabile, pavimento in sughero, pavimento marrone, top bianco e soffitto a volta
Esempio di una piccola cucina moderna con lavello stile country, ante lisce, ante in legno chiaro, top in quarzo composito, paraspruzzi bianco, paraspruzzi con piastrelle in ceramica, elettrodomestici in acciaio inossidabile, pavimento in sughero, pavimento marrone, top bianco e soffitto a volta
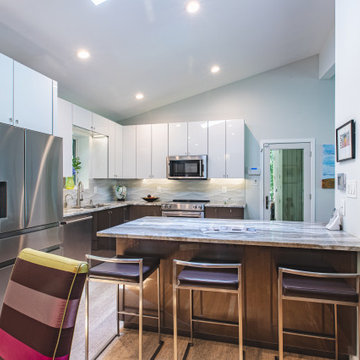
Immagine di una cucina moderna di medie dimensioni con lavello a vasca singola, ante lisce, ante bianche, top in quarzite, paraspruzzi bianco, paraspruzzi in gres porcellanato, elettrodomestici in acciaio inossidabile, pavimento in sughero, penisola, pavimento beige, top multicolore e soffitto a volta
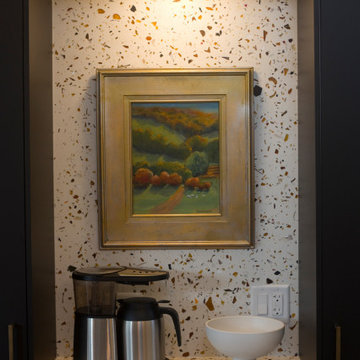
Immagine di una grande cucina contemporanea con lavello sottopiano, ante lisce, ante in legno bruno, top in vetro riciclato, paraspruzzi multicolore, elettrodomestici in acciaio inossidabile, pavimento in sughero, pavimento marrone, top multicolore e soffitto a volta
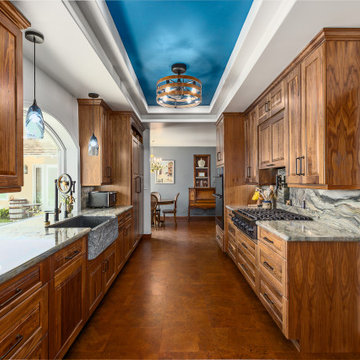
A unique and stunning kitchen! With black walnut cabinets and a bold quartzite countertop, this kitchen stands out from the rest.
Ispirazione per una grande cucina classica con lavello stile country, ante con bugna sagomata, ante in legno scuro, top in quarzite, paraspruzzi multicolore, elettrodomestici da incasso, pavimento in sughero, nessuna isola, pavimento marrone, top multicolore, soffitto ribassato e paraspruzzi in lastra di pietra
Ispirazione per una grande cucina classica con lavello stile country, ante con bugna sagomata, ante in legno scuro, top in quarzite, paraspruzzi multicolore, elettrodomestici da incasso, pavimento in sughero, nessuna isola, pavimento marrone, top multicolore, soffitto ribassato e paraspruzzi in lastra di pietra

Designed by Malia Schultheis and built by Tru Form Tiny. This Tiny Home features Blue stained pine for the ceiling, pine wall boards in white, custom barn door, custom steel work throughout, and modern minimalist window trim. The Cabinetry is Maple with stainless steel countertop and hardware. The backsplash is a glass and stone mix. It only has a 2 burner cook top and no oven. The washer/ drier combo is in the kitchen area. Open shelving was installed to maintain an open feel.

Designed by Malia Schultheis and built by Tru Form Tiny. This Tiny Home features Blue stained pine for the ceiling, pine wall boards in white, custom barn door, custom steel work throughout, and modern minimalist window trim. The Cabinetry is Maple with stainless steel countertop and hardware. The backsplash is a glass and stone mix. It only has a 2 burner cook top and no oven. The washer/ drier combo is in the kitchen area. Open shelving was installed to maintain an open feel.

Designed by Malia Schultheis and built by Tru Form Tiny. This Tiny Home features Blue stained pine for the ceiling, pine wall boards in white, custom barn door, custom steel work throughout, and modern minimalist window trim. The Cabinetry is Maple with stainless steel countertop and hardware. The backsplash is a glass and stone mix. It only has a 2 burner cook top and no oven. The washer/ drier combo is in the kitchen area. Open shelving was installed to maintain an open feel.

Designed by Malia Schultheis and built by Tru Form Tiny. This Tiny Home features Blue stained pine for the ceiling, pine wall boards in white, custom barn door, custom steel work throughout, and modern minimalist window trim. The Cabinetry is Maple with stainless steel countertop and hardware. The backsplash is a glass and stone mix. It only has a 2 burner cook top and no oven. The washer/ drier combo is in the kitchen area. Open shelving was installed to maintain an open feel.

Foto di una grande cucina moderna con lavello a doppia vasca, ante lisce, ante in legno bruno, top in quarzite, paraspruzzi verde, paraspruzzi con piastrelle diamantate, elettrodomestici in acciaio inossidabile, pavimento in sughero, pavimento beige, top grigio e travi a vista

Foto di una grande cucina minimalista con lavello a doppia vasca, ante lisce, ante in legno bruno, top in quarzite, paraspruzzi verde, paraspruzzi con piastrelle diamantate, elettrodomestici in acciaio inossidabile, pavimento in sughero, pavimento beige, top grigio e travi a vista
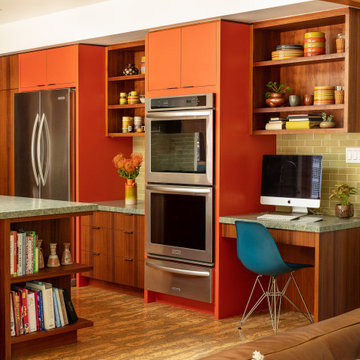
Ispirazione per una grande cucina moderna con lavello a doppia vasca, ante lisce, ante in legno bruno, top in quarzite, paraspruzzi verde, paraspruzzi con piastrelle diamantate, elettrodomestici in acciaio inossidabile, pavimento in sughero, pavimento beige, top grigio e travi a vista

Designed by Malia Schultheis and built by Tru Form Tiny. This Tiny Home features Blue stained pine for the ceiling, pine wall boards in white, custom barn door, custom steel work throughout, and modern minimalist window trim. The Cabinetry is Maple with stainless steel countertop and hardware. The backsplash is a glass and stone mix. It only has a 2 burner cook top and no oven. The washer/ drier combo is in the kitchen area. Open shelving was installed to maintain an open feel.
Cucine con pavimento in sughero - Foto e idee per arredare
7