Cucine con pavimento in sughero e pavimento in mattoni - Foto e idee per arredare
Filtra anche per:
Budget
Ordina per:Popolari oggi
121 - 140 di 6.406 foto
1 di 3

Modern farmhouse kitchen design and remodel for a traditional San Francisco home include simple organic shapes, light colors, and clean details. Our farmhouse style incorporates walnut end-grain butcher block, floating walnut shelving, vintage Wolf range, and curvaceous handmade ceramic tile. Contemporary kitchen elements modernize the farmhouse style with stainless steel appliances, quartz countertop, and cork flooring.
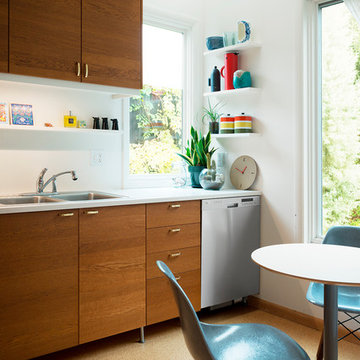
Foto di una piccola cucina design con lavello a doppia vasca, ante lisce, ante in legno bruno, top in superficie solida, elettrodomestici in acciaio inossidabile, pavimento in sughero e nessuna isola

Ben Nicholson
Esempio di una cucina minimalista di medie dimensioni con lavello stile country, ante lisce, ante in legno chiaro, top in quarzo composito, paraspruzzi verde, paraspruzzi con piastrelle in ceramica, elettrodomestici da incasso, pavimento in sughero e penisola
Esempio di una cucina minimalista di medie dimensioni con lavello stile country, ante lisce, ante in legno chiaro, top in quarzo composito, paraspruzzi verde, paraspruzzi con piastrelle in ceramica, elettrodomestici da incasso, pavimento in sughero e penisola

Our clients wanted to remodel their kitchen so that the prep, cooking, clean up and dining areas would blend well and not have too much of a kitchen feel. They asked for a sophisticated look with some classic details and a few contemporary flairs. The result was a reorganized layout (and remodel of the adjacent powder room) that maintained all the beautiful sunlight from their deck windows, but create two separate but complimentary areas for cooking and dining. The refrigerator and pantry are housed in a furniture-like unit creating a hutch-like cabinet that belies its interior with classic styling. Two sinks allow both cooks in the family to work simultaneously. Some glass-fronted cabinets keep the sink wall light and attractive. The recycled glass-tiled detail on the ceramic backsplash brings a hint of color and a reference to the nearby waters. Dan Cutrona Photography
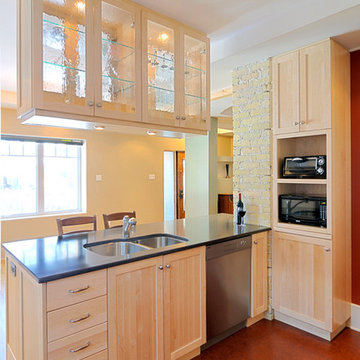
designed by: Greg Palmer and Corina Penner
photo by: Alex Wexler
Esempio di una piccola cucina design con lavello a doppia vasca, ante in stile shaker, ante in legno chiaro, top in quarzo composito, paraspruzzi rosso, elettrodomestici in acciaio inossidabile, pavimento in sughero e penisola
Esempio di una piccola cucina design con lavello a doppia vasca, ante in stile shaker, ante in legno chiaro, top in quarzo composito, paraspruzzi rosso, elettrodomestici in acciaio inossidabile, pavimento in sughero e penisola
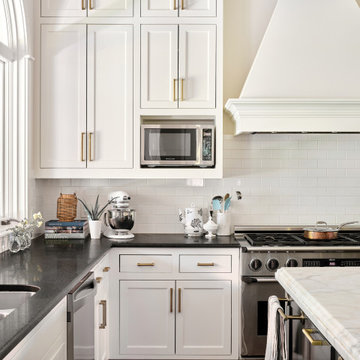
Updated traditional kitchen on Lake Austin, with cabinets in Sherwin Williams "Greek Villa", island in "Iron Ore", and walls in "Neutral Ground".
Esempio di un'ampia cucina classica con lavello sottopiano, ante in stile shaker, ante bianche, top in marmo, paraspruzzi bianco, paraspruzzi con piastrelle diamantate, elettrodomestici in acciaio inossidabile e pavimento in mattoni
Esempio di un'ampia cucina classica con lavello sottopiano, ante in stile shaker, ante bianche, top in marmo, paraspruzzi bianco, paraspruzzi con piastrelle diamantate, elettrodomestici in acciaio inossidabile e pavimento in mattoni

We transformed an awkward bowling alley into an elegant and gracious kitchen that works for a couple or a grand occasion. The high ceilings are highlighted by an exquisite and silent hood by Ventahood set on a wall of marble mosaic. The lighting helps to define the space while not impeding sight lines. The new picture window centers upon a beautiful mature tree and offers views to their outdoor fireplace.
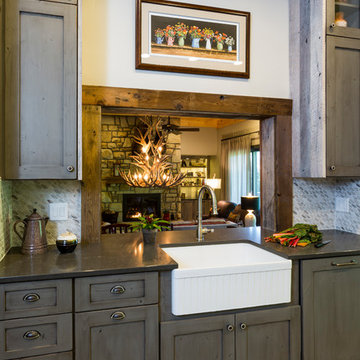
Foto di una grande cucina parallela rustica chiusa con lavello stile country, ante in stile shaker, ante con finitura invecchiata, top in granito, paraspruzzi bianco, paraspruzzi con piastrelle a mosaico, elettrodomestici in acciaio inossidabile, pavimento in mattoni, nessuna isola e pavimento marrone

Photography by Tom Roe
Ispirazione per una grande cucina nordica con lavello da incasso, ante a filo, ante in legno scuro, top in cemento, paraspruzzi bianco, paraspruzzi con piastrelle diamantate, elettrodomestici in acciaio inossidabile e pavimento in sughero
Ispirazione per una grande cucina nordica con lavello da incasso, ante a filo, ante in legno scuro, top in cemento, paraspruzzi bianco, paraspruzzi con piastrelle diamantate, elettrodomestici in acciaio inossidabile e pavimento in sughero

Contemporary, highly practical, open plan kitchen and dining space with an industrial edge.
Interior design details include: a beautiful random timber plank feature wall to add interest and amazing warmth to the space; cork flooring which is warm, robust and offers acoustic properties; industrial styled lights and bespoke reclaimed wood and steel dining table with rattan and steel chairs.

Idee per una cucina ad U eclettica chiusa e di medie dimensioni con paraspruzzi rosso, elettrodomestici in acciaio inossidabile, pavimento in sughero, lavello a doppia vasca, ante in stile shaker, ante in legno chiaro, top in marmo, paraspruzzi in gres porcellanato, penisola e pavimento beige
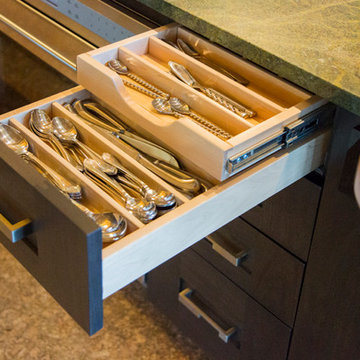
Eric Roth
Immagine di una cucina classica di medie dimensioni con ante con riquadro incassato, ante in legno bruno, paraspruzzi multicolore, top in marmo, pavimento in sughero e top verde
Immagine di una cucina classica di medie dimensioni con ante con riquadro incassato, ante in legno bruno, paraspruzzi multicolore, top in marmo, pavimento in sughero e top verde
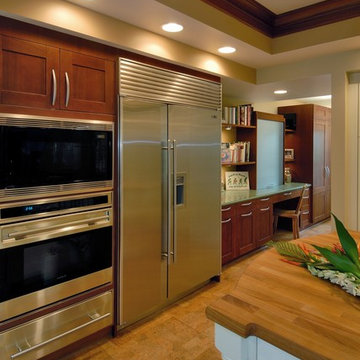
Photography: Augie Salbosa
Kitchen remodel
Sub-Zero / Wolf appliances
Butcher countertop
Studio Becker Cabinetry
Cork flooring
Ice Stone countertop
Glass backsplash

Photo credit - Deanna Onan
Pressed tin splash back in distressed paint finish
Ispirazione per una cucina country con lavello stile country, ante in stile shaker, ante blu, top in quarzo composito, elettrodomestici in acciaio inossidabile, pavimento in sughero, penisola, pavimento beige, top beige e soffitto a volta
Ispirazione per una cucina country con lavello stile country, ante in stile shaker, ante blu, top in quarzo composito, elettrodomestici in acciaio inossidabile, pavimento in sughero, penisola, pavimento beige, top beige e soffitto a volta

general contractor: Regis McQuaide, Master Remodelers...
designer: Junko Higashibeppu, Master Remodelers...
photography: George Mendell
Ispirazione per una grande cucina stile americano chiusa con lavello stile country, ante con riquadro incassato, ante in legno scuro, top in granito, paraspruzzi verde, paraspruzzi in gres porcellanato, pavimento in sughero e elettrodomestici in acciaio inossidabile
Ispirazione per una grande cucina stile americano chiusa con lavello stile country, ante con riquadro incassato, ante in legno scuro, top in granito, paraspruzzi verde, paraspruzzi in gres porcellanato, pavimento in sughero e elettrodomestici in acciaio inossidabile
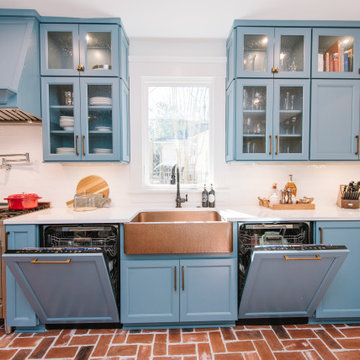
Immagine di una cucina boho chic di medie dimensioni con lavello stile country, ante di vetro, ante blu, top in quarzo composito, paraspruzzi bianco, paraspruzzi in gres porcellanato, elettrodomestici da incasso, pavimento in mattoni, penisola e top bianco
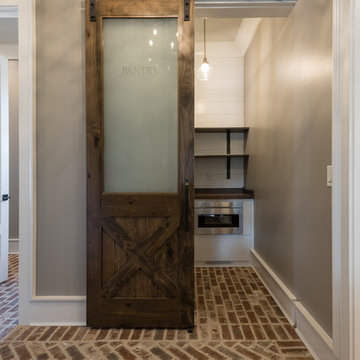
Ispirazione per una piccola cucina country con ante bianche, elettrodomestici in acciaio inossidabile, pavimento marrone, nessun'anta, top in legno, paraspruzzi bianco, paraspruzzi in legno, pavimento in mattoni e nessuna isola
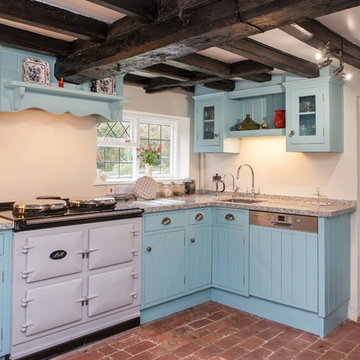
Foto di una cucina country chiusa con lavello sottopiano, ante blu, paraspruzzi beige, elettrodomestici bianchi e pavimento in mattoni
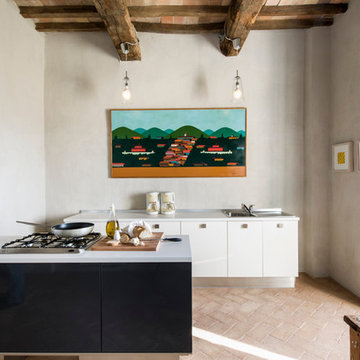
Immagine di un cucina con isola centrale minimalista con lavello da incasso, ante lisce, ante bianche e pavimento in mattoni
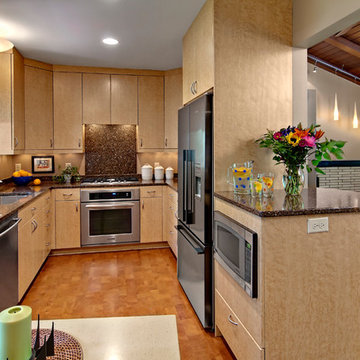
The original opening between the kitchen and the front entry was closed to create a U-shaped kitchen, open to the living area.
Photography by Ehlen Creative.
Cucine con pavimento in sughero e pavimento in mattoni - Foto e idee per arredare
7