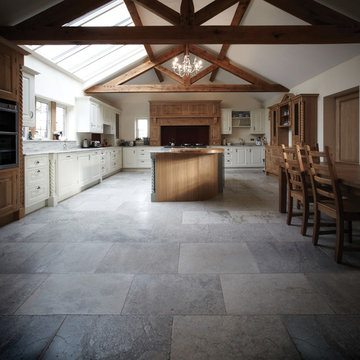Cucine con pavimento in pietra calcarea - Foto e idee per arredare
Filtra anche per:
Budget
Ordina per:Popolari oggi
1721 - 1740 di 12.278 foto
1 di 2
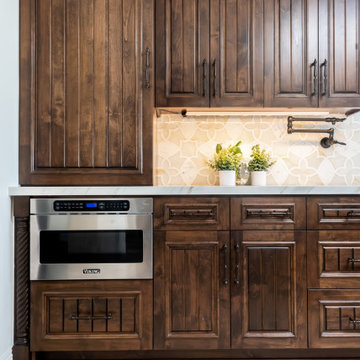
Detail shot of the custom cabinets.
__
We had so much fun designing in this Spanish meets beach style with wonderful clients who travel the world with their 3 sons. The clients had excellent taste and ideas they brought to the table, and were always open to Jamie's suggestions that seemed wildly out of the box at the time. The end result was a stunning mix of traditional, Meditteranean, and updated coastal that reflected the many facets of the clients. The bar area downstairs is a sports lover's dream, while the bright and beachy formal living room upstairs is perfect for book club meetings. One of the son's personal photography is tastefully framed and lines the hallway, and custom art also ensures this home is uniquely and divinely designed just for this lovely family.
__
Design by Eden LA Interiors
Photo by Kim Pritchard Photography
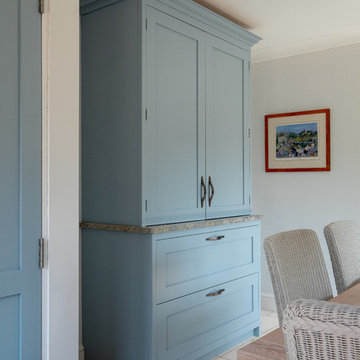
Rhona and David Randall’s 1986 home near Basingstoke, North Hampshire originally had a kitchen with a separate utility room attached, which meant that their kitchen space was somewhat limited to being a functional kitchen and not the kitchen, dining, living space that they could use to entertain friends and family in.
It was important to then create a new utility space for the family within the newly enlarged kitchen dining room, and Rhona commented:
“Mark then designed in a Utility/Laundry Cupboard that is now hidden away behind bi-fold doors and is a much better use of space and now has our washing machine, tumble dryer and water softener. It was also his idea to take off the kitchen door leading into the hallway, which now gives a better flow to the room. Mark then designed in another bi-fold door to hide away the big fridge freezer and to use part of that area for coats.”
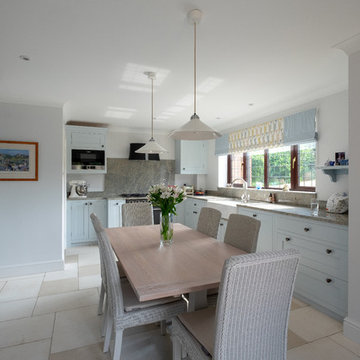
Rhona and David Randall’s 1986 home near Basingstoke, North Hampshire originally had a kitchen with a separate utility room attached, which meant that their kitchen space was somewhat limited to being a functional kitchen and not the kitchen, dining, living space that they could use to entertain friends and family in.
It was important to then create a new utility space for the family within the newly enlarged kitchen dining room, and Rhona commented:
“Mark then designed in a Utility/Laundry Cupboard that is now hidden away behind bi-fold doors and is a much better use of space and now has our washing machine, tumble dryer and water softener. It was also his idea to take off the kitchen door leading into the hallway, which now gives a better flow to the room. Mark then designed in another bi-fold door to hide away the big fridge freezer and to use part of that area for coats.”
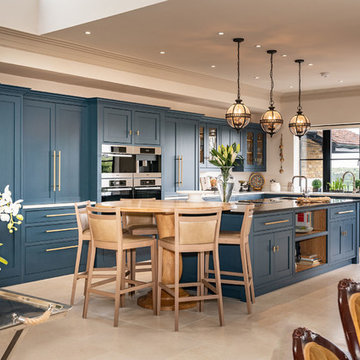
Idee per un'ampia cucina tradizionale con lavello sottopiano, ante con riquadro incassato, ante blu, top in quarzite, paraspruzzi bianco, elettrodomestici in acciaio inossidabile, pavimento in pietra calcarea, pavimento beige e top nero
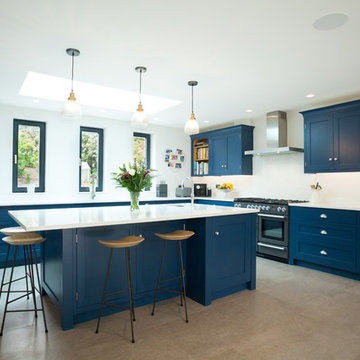
Ispirazione per una grande cucina classica con lavello a doppia vasca, ante in stile shaker, ante blu, top in superficie solida, elettrodomestici in acciaio inossidabile, pavimento in pietra calcarea, pavimento beige e top bianco
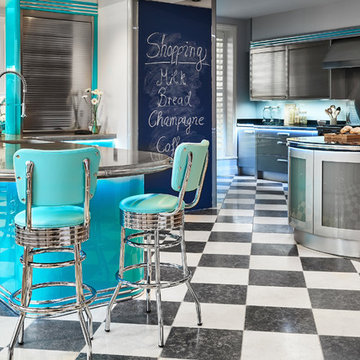
Chequerboard Mallory & Tora Blue limestone floor in a tumbled finish from Artisans of Devizes.
Esempio di una cucina moderna con pavimento in pietra calcarea
Esempio di una cucina moderna con pavimento in pietra calcarea
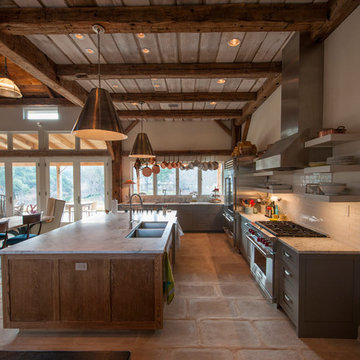
Ispirazione per una cucina country di medie dimensioni con lavello sottopiano, ante con riquadro incassato, ante grigie, top in marmo, paraspruzzi bianco, paraspruzzi con piastrelle in ceramica, elettrodomestici in acciaio inossidabile e pavimento in pietra calcarea
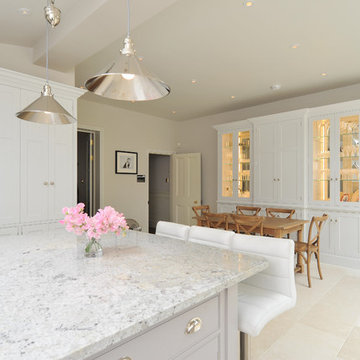
Ispirazione per una cucina design di medie dimensioni con lavello da incasso, ante a filo, top in granito, elettrodomestici in acciaio inossidabile e pavimento in pietra calcarea
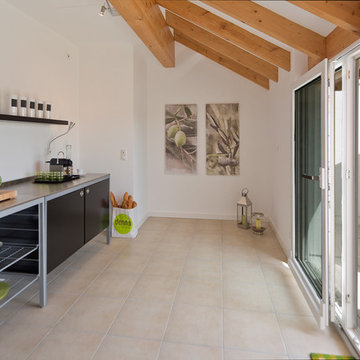
Idee per una cucina lineare minimal chiusa e di medie dimensioni con nessun'anta, nessuna isola, ante nere, top in acciaio inossidabile, paraspruzzi bianco e pavimento in pietra calcarea
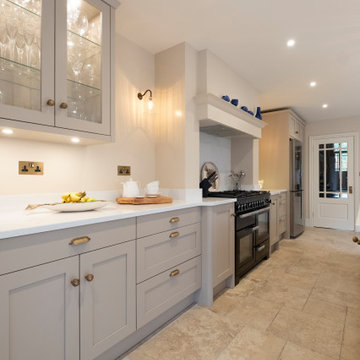
This traditional Victorian period house has been extended and opened up to create beautiful views over both the side courtyard and back garden of the property, with the kitchen as centre stage. Changing a small window and dated patio doors on the side of the property into matching double period french doors, with the same doors featured in the new garden room, flooded the area with light and helped add width in the long, narrow space. Reconfiguring the whole of the downstairs of the property allowed for a walk in pantry area, understairs cloakroom and the generously proportioned kitchen, more in keeping with the size of the house. Light colour stone floors throughout add to the garden feel of the room and are a perfect foil for the Farrow and Ball Inchyra blue on the island and neutral, warm toned Jitney on the main cooking area. A feature chimney mantle creates a focal point in the kitchen and adds some height to the room, whilst the range cooker positioned opposite the Belfast sink in the island gives the perfect food prep and cooking area. An American fridge freezer is neatly tucked away in the corner of the room, not immediately visible as you come through from the hallway, with a decorative glazed cabinet balancing the other end of the run near the new dining area. A curved quartz worktop on the back of the island is the perfect spot for a cup of coffee, out of the way of the main traffic flow and with views out over the courtyard. An oak wine rack and matching bookcase at either end of the island seating add an interestng feature when viewed from the curtyard. The underfloor heating manifold, always tricky to disguise, is hidden inside a matching unit on the pantry wall, with room for displaying pictures and deco objects.
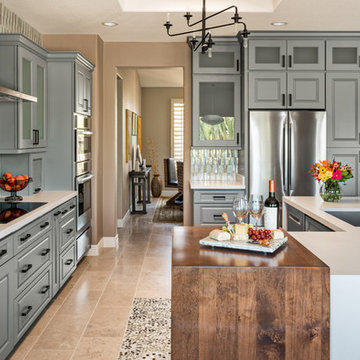
Idee per un cucina con isola centrale classico di medie dimensioni con lavello a vasca singola, ante grigie, top in quarzo composito, paraspruzzi con piastrelle di vetro, elettrodomestici in acciaio inossidabile, pavimento in pietra calcarea, pavimento beige, top bianco, ante con bugna sagomata e paraspruzzi multicolore
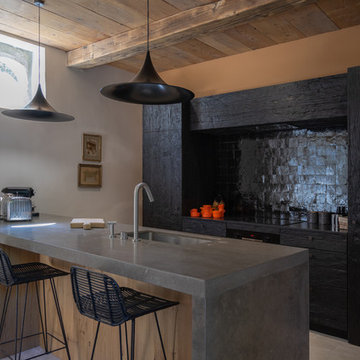
le salon au rdc qui est l'entrée de cette maison a été transformé en espace cuisine ,salle à manger . La cheminée bois rustique a été démolie et remplacée par une armoire de cuisine en bois brûlé , crédence en zelliges noirs . un îlot central en chêne ancien naturel et plan de travail en pierre grise complète cet espace .
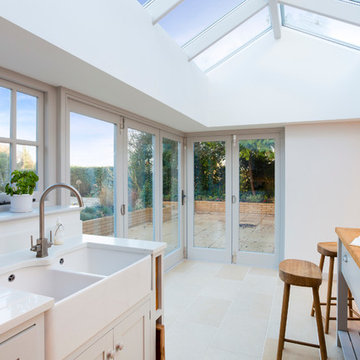
DeVOL supplied the kitchen in ‘The Real Shaker Kitchen’ range; it has a specially created paintwork finish with a Silestone work surface, and an aged-oak worktop on the bespoke prep table island unit. The beautiful stainless steel Rangemaster cooker adds a touch of modern country kitchen style. The addition of a secret pantry keeps all the unsightly appliances hidden away!
Chris Kemp
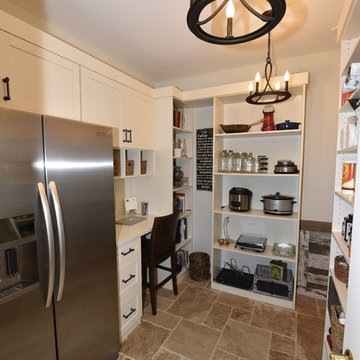
The owner wanted to change the interior of their home from mid-90s transitional to a French/Tuscan eclectic/farm/rustic look. She had a photo of the perfect look, so we incorporated elements from the picture in different ways. Adding reclaimed wood to the family room opening, and repeating the element on the custom range hood, adding stone veneer and a banquette to the turret-shaped breakfast nook, wrought iron details, a hint of cerulean blue in the open cabinet sections, rustic random size tile floor, and other visual elements. Custom color paint and glaze cabinetry provides a serene background. We needed to make space for a lot of appliances--Sub Zero 36" all-refrigerator, Sub Zero drawer freezer (island), oven, steam oven, warming drawer, microwave and coffee system--didn't allow for much cabinetry in the room, so we made every inch count in the kitchen, and expanded the pantry to a walk-through, and included a mini office. This is the mud room/garage entry to the walk-through pantry. Reclaimed paneling on the right wall is the same as the ceiling detail in the family room. Shelving on this side of the room holds picnic supplies, paper goods, small appliances, and office materials,
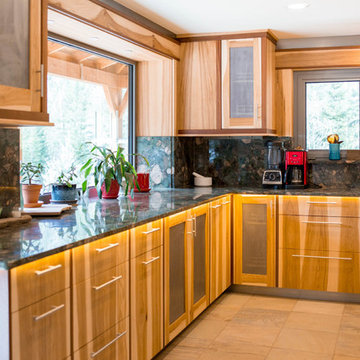
This cabin overlooks Grant Creek in gorgeous Montana. A modern rustic kitchen with layered wood details, steel beams, stainless steel appliances and hood range.
The modern European tilt turn aluminum windows allow plenty of light and views in. The home owners opted for a light grey powder coated finish to accentuate the steel beams used throughout the space.
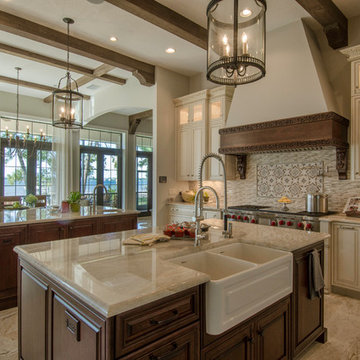
Immagine di un'ampia cucina abitabile classica con lavello stile country, ante con bugna sagomata, top in marmo, pavimento in pietra calcarea e 2 o più isole
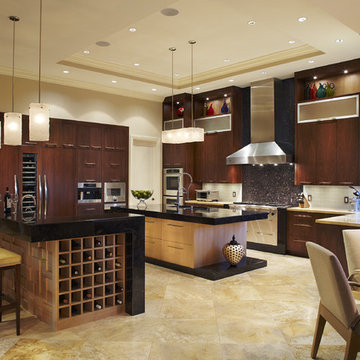
Kitchen
Winner of ASID Design Excellence Award South Florida
over 200 Sq. Ft.
Photos By Brantley Photography
Esempio di una grande cucina contemporanea con ante lisce, ante in legno bruno, top in granito, lavello sottopiano, paraspruzzi bianco, paraspruzzi con piastrelle diamantate, elettrodomestici da incasso, pavimento in pietra calcarea e 2 o più isole
Esempio di una grande cucina contemporanea con ante lisce, ante in legno bruno, top in granito, lavello sottopiano, paraspruzzi bianco, paraspruzzi con piastrelle diamantate, elettrodomestici da incasso, pavimento in pietra calcarea e 2 o più isole
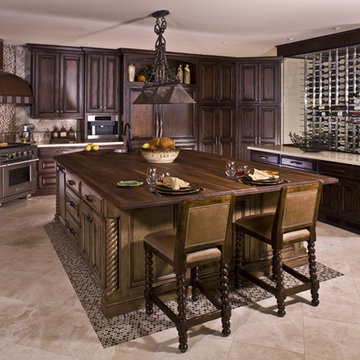
Topped with butcher block, this oversized island is at the heart of this kitchen and is functional as well as beautiful. The homeowner’s wine collection is visible throughout the space and an additional counter and storage are seen in front of the wine cellar. An over-scaled copper and stainless steel hood anchors the corner cooking area. This photo, taken from the breakfast nook area looking toward the dining room, shows the spaciousness of this revamped kitchen.
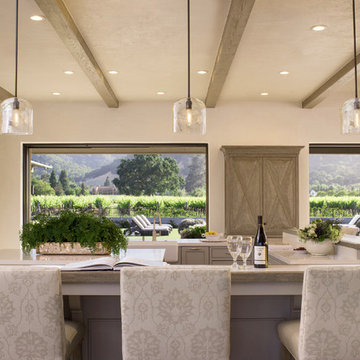
Ispirazione per una cucina design con lavello stile country, ante con riquadro incassato, ante grigie, top in quarzo composito, paraspruzzi bianco, paraspruzzi con piastrelle in ceramica, elettrodomestici da incasso, pavimento in pietra calcarea, pavimento grigio e top bianco
Cucine con pavimento in pietra calcarea - Foto e idee per arredare
87
