Cucine con pavimento in pietra calcarea e penisola - Foto e idee per arredare
Filtra anche per:
Budget
Ordina per:Popolari oggi
101 - 120 di 774 foto
1 di 3
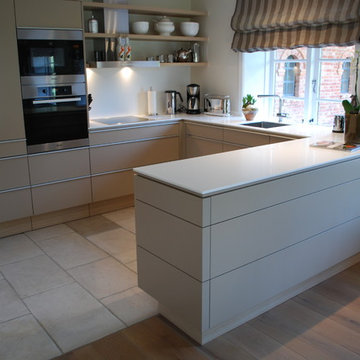
- Küche in einer 5 Sterne Mietwohnung auf Sylt
- Griffleiste aus Aluminium
- Schubkästen mit Selbsteinzug,
Immagine di una cucina country di medie dimensioni con lavello sottopiano, ante lisce, ante beige, top in superficie solida, paraspruzzi bianco, paraspruzzi con lastra di vetro, elettrodomestici in acciaio inossidabile, pavimento in pietra calcarea, penisola e pavimento beige
Immagine di una cucina country di medie dimensioni con lavello sottopiano, ante lisce, ante beige, top in superficie solida, paraspruzzi bianco, paraspruzzi con lastra di vetro, elettrodomestici in acciaio inossidabile, pavimento in pietra calcarea, penisola e pavimento beige
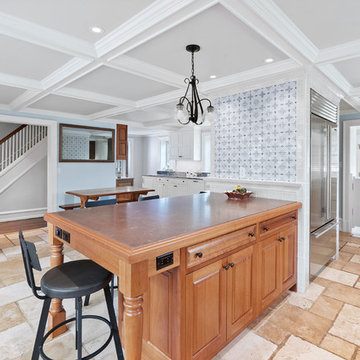
This European kitchen has several different areas and functions. Each area has its own specific details but are tied together with distinctive farmhouse feel, created by combining medium wood and white cabinetry, different styles of cabinetry, mixed metals, warm, earth toned tile floors, blue granite countertops and a subtle blue and white backsplash. The hand-hammered copper counter on the peninsula ties in with the hammered copper farmhouse sink. The blue azul granite countertops have a deep layer of texture and beautifully play off the blue and white Italian tile backsplash and accent wall. The high gloss black hood was custom-made and has chrome banding. The French Lacanche stove has soft gold controls. This kitchen also has radiant heat under its earth toned limestone floors. A special feature of this kitchen is the wood burning stove. Part of the original 1904 house, we repainted it and set it on a platform. We made the platform a cohesive part of the space defining wall by using a herringbone pattern trim, fluted porcelain tile and crown moulding with roping. The office area’s built in desk and cabinets provide a convenient work and storage space. Topping the room off is a coffered ceiling.
In this classic English Tudor home located in Penn Valley, PA, we renovated the kitchen, mudroom, deck, patio, and the exterior walkways and driveway. The European kitchen features high end finishes and appliances, and heated floors for year-round comfort! The outdoor areas are spacious and inviting. The open trellis over the hot tub provides just the right amount of shelter. These clients were referred to us by their architect, and we had a great time working with them to mix classic European styles in with contemporary, current spaces.
Rudloff Custom Builders has won Best of Houzz for Customer Service in 2014, 2015 2016, 2017 and 2019. We also were voted Best of Design in 2016, 2017, 2018, 2019 which only 2% of professionals receive. Rudloff Custom Builders has been featured on Houzz in their Kitchen of the Week, What to Know About Using Reclaimed Wood in the Kitchen as well as included in their Bathroom WorkBook article. We are a full service, certified remodeling company that covers all of the Philadelphia suburban area. This business, like most others, developed from a friendship of young entrepreneurs who wanted to make a difference in their clients’ lives, one household at a time. This relationship between partners is much more than a friendship. Edward and Stephen Rudloff are brothers who have renovated and built custom homes together paying close attention to detail. They are carpenters by trade and understand concept and execution. Rudloff Custom Builders will provide services for you with the highest level of professionalism, quality, detail, punctuality and craftsmanship, every step of the way along our journey together.
Specializing in residential construction allows us to connect with our clients early in the design phase to ensure that every detail is captured as you imagined. One stop shopping is essentially what you will receive with Rudloff Custom Builders from design of your project to the construction of your dreams, executed by on-site project managers and skilled craftsmen. Our concept: envision our client’s ideas and make them a reality. Our mission: CREATING LIFETIME RELATIONSHIPS BUILT ON TRUST AND INTEGRITY.
Photo Credit: Linda McManus Images
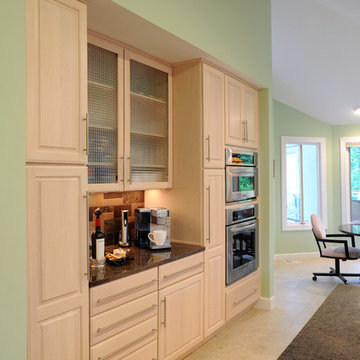
©2013 Daniel Feldkamp, Visual Edge Imaging Studios
Foto di una cucina design di medie dimensioni con ante con bugna sagomata, ante in legno chiaro, top in granito, elettrodomestici in acciaio inossidabile, pavimento in pietra calcarea, penisola e pavimento beige
Foto di una cucina design di medie dimensioni con ante con bugna sagomata, ante in legno chiaro, top in granito, elettrodomestici in acciaio inossidabile, pavimento in pietra calcarea, penisola e pavimento beige
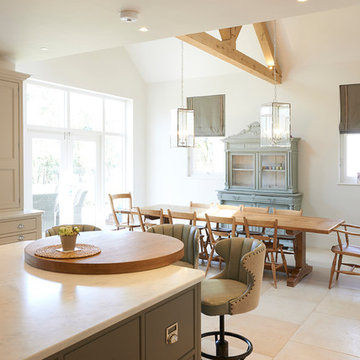
Looking from the kitchen towards the dining area, the neutral colours help the rooms flow easily.
Immagine di una grande cucina country con lavello stile country, ante in stile shaker, ante grigie, top in marmo, pavimento in pietra calcarea, penisola e pavimento beige
Immagine di una grande cucina country con lavello stile country, ante in stile shaker, ante grigie, top in marmo, pavimento in pietra calcarea, penisola e pavimento beige
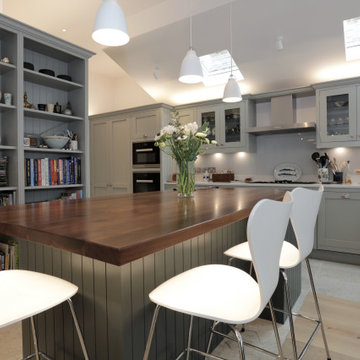
Shaker style kitchen in side return extension
Foto di una cucina contemporanea di medie dimensioni con lavello sottopiano, ante in stile shaker, ante grigie, top in quarzite, paraspruzzi grigio, paraspruzzi con lastra di vetro, elettrodomestici in acciaio inossidabile, pavimento in pietra calcarea, penisola, top bianco e soffitto a volta
Foto di una cucina contemporanea di medie dimensioni con lavello sottopiano, ante in stile shaker, ante grigie, top in quarzite, paraspruzzi grigio, paraspruzzi con lastra di vetro, elettrodomestici in acciaio inossidabile, pavimento in pietra calcarea, penisola, top bianco e soffitto a volta
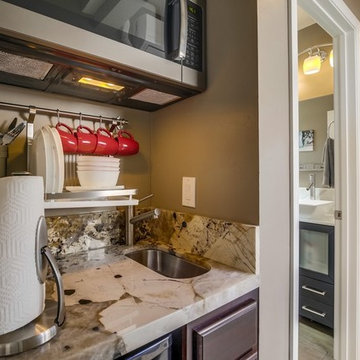
Guest House Kitchenette
Idee per una cucina minimal di medie dimensioni con lavello sottopiano, ante in stile shaker, ante in legno scuro, top in granito, paraspruzzi bianco, elettrodomestici in acciaio inossidabile, pavimento in pietra calcarea, penisola, paraspruzzi in lastra di pietra e pavimento grigio
Idee per una cucina minimal di medie dimensioni con lavello sottopiano, ante in stile shaker, ante in legno scuro, top in granito, paraspruzzi bianco, elettrodomestici in acciaio inossidabile, pavimento in pietra calcarea, penisola, paraspruzzi in lastra di pietra e pavimento grigio
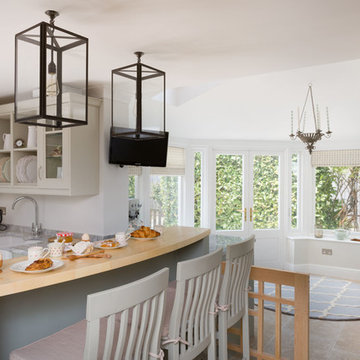
Photovisions
Ispirazione per una grande cucina classica con lavello stile country, ante in stile shaker, ante verdi, top in marmo, pavimento in pietra calcarea e penisola
Ispirazione per una grande cucina classica con lavello stile country, ante in stile shaker, ante verdi, top in marmo, pavimento in pietra calcarea e penisola
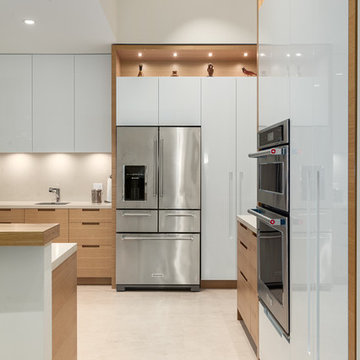
Ispirazione per una grande cucina minimalista con ante lisce, ante in legno chiaro, top in granito, paraspruzzi beige, elettrodomestici in acciaio inossidabile, pavimento in pietra calcarea, penisola e lavello sottopiano
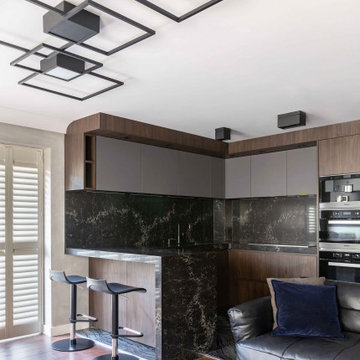
Esempio di una cucina design di medie dimensioni con lavello a vasca singola, ante lisce, ante in legno bruno, top in marmo, paraspruzzi nero, paraspruzzi in marmo, elettrodomestici neri, pavimento in pietra calcarea, penisola, pavimento nero e top nero
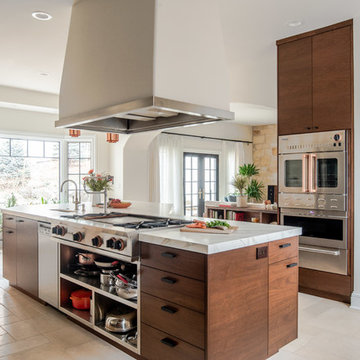
The counter top is Carrara marble
The stone on the wall is white gold craft orchard limestone from Creative Mines.
The prep sink is a under-mount trough sink in stainless by Kohler
The prep sink faucet is a Hirise bar faucet by Kohler in brushed stainless.
The pot filler next to the range is a Hirise deck mount by Kohler in brushed stainless.
The cabinet hardware are all Bowman knobs and pulls by Rejuvenation.
The floor tile is Pebble Beach and Halila in a Versailles pattern by Carmel Stone Imports.
The kitchen sink is a Austin single bowl farmer sink in smooth copper with an antique finish by Barclay.
The cabinets are walnut flat-panel done by palmer woodworks.
The kitchen faucet is a Chesterfield bridge faucet with a side spray in english bronze.
The smaller faucet next to the kitchen sink is a Chesterfield hot water dispenser in english bronze by Newport Brass
All the faucets were supplied by Dahl Plumbing (a great company) https://dahlplumbing.com/
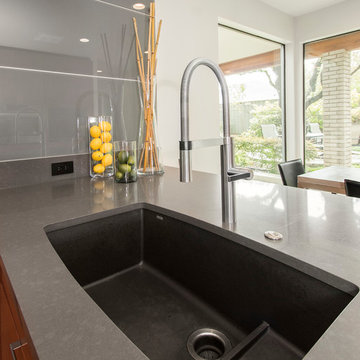
We gave this 1978 home a magnificent modern makeover that the homeowners love! Our designers were able to maintain the great architecture of this home but remove necessary walls, soffits and doors needed to open up the space.
In the living room, we opened up the bar by removing soffits and openings, to now seat 6. The original low brick hearth was replaced with a cool floating concrete hearth from floor to ceiling. The wall that once closed off the kitchen was demoed to 42" counter top height, so that it now opens up to the dining room and entry way. The coat closet opening that once opened up into the entry way was moved around the corner to open up in a less conspicuous place.
The secondary master suite used to have a small stand up shower and a tiny linen closet but now has a large double shower and a walk in closet, all while maintaining the space and sq. ft.in the bedroom. The powder bath off the entry was refinished, soffits removed and finished with a modern accent tile giving it an artistic modern touch
Design/Remodel by Hatfield Builders & Remodelers | Photography by Versatile Imaging
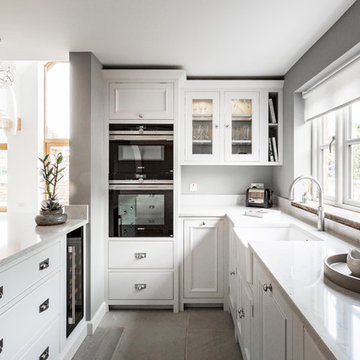
We've been really looking forward to sharing our first kitchen, we’ve designed and installed a couple more now too, but this one will always be extra special for being our first one! Connie our kitchen designer takes your wish-list and kitchen dreams and listens to how your household works to make sure the kitchen is perfect for you and most importantly feels like home. The skill and passion of our fitting team led by Chris ensures that everything is finished exactly as you would like. The only thing we can’t promise is a dog friend like the beautiful Belle here who calls this kitchen home. This is the @neptunehomeofficial Chichester kitchen. Thanks to @carolinebridgesphotograhy for the photos.
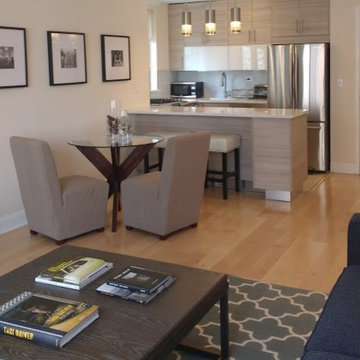
The Chairs upholstered in a similar olive-beige color as the kitchen help blending in both spaces
Esempio di una piccola cucina minimal con lavello sottopiano, ante lisce, ante grigie, top in superficie solida, paraspruzzi grigio, paraspruzzi con piastrelle di vetro, elettrodomestici in acciaio inossidabile, pavimento in pietra calcarea, penisola e pavimento beige
Esempio di una piccola cucina minimal con lavello sottopiano, ante lisce, ante grigie, top in superficie solida, paraspruzzi grigio, paraspruzzi con piastrelle di vetro, elettrodomestici in acciaio inossidabile, pavimento in pietra calcarea, penisola e pavimento beige
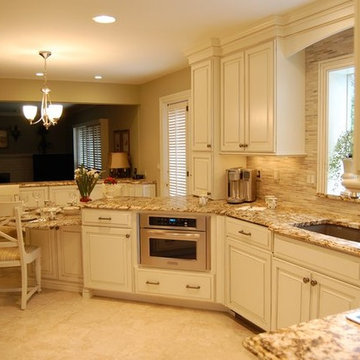
Foto di una cucina ad U tradizionale chiusa e di medie dimensioni con lavello sottopiano, ante con bugna sagomata, ante bianche, top in granito, paraspruzzi beige, paraspruzzi con piastrelle a listelli, elettrodomestici in acciaio inossidabile, pavimento in pietra calcarea, penisola e pavimento beige
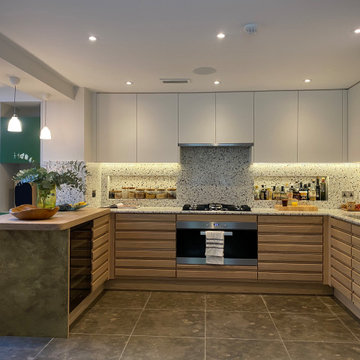
Bespoke timeless oak finished kitchen cabinetry to match existing limestone flooring. Breakfast counter lines with bronze finished panelling.
Immagine di una grande cucina abitabile nordica con lavello da incasso, top alla veneziana, paraspruzzi in quarzo composito, elettrodomestici neri, pavimento in pietra calcarea, penisola, pavimento marrone e top multicolore
Immagine di una grande cucina abitabile nordica con lavello da incasso, top alla veneziana, paraspruzzi in quarzo composito, elettrodomestici neri, pavimento in pietra calcarea, penisola, pavimento marrone e top multicolore
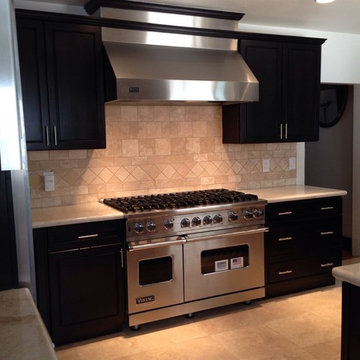
Immagine di una cucina ad U chic chiusa e di medie dimensioni con lavello a doppia vasca, ante in stile shaker, ante nere, top in granito, elettrodomestici in acciaio inossidabile, paraspruzzi beige, paraspruzzi in mattoni, pavimento in pietra calcarea, penisola, pavimento beige e top beige
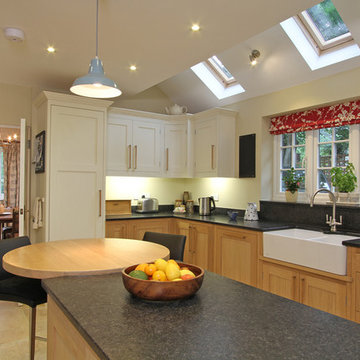
Ispirazione per una grande cucina design con lavello stile country, ante in stile shaker, ante in legno scuro, top in granito, paraspruzzi nero, elettrodomestici neri, pavimento in pietra calcarea e penisola
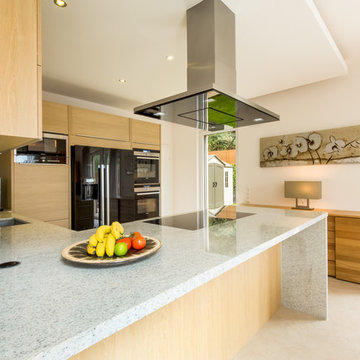
Innenausbau und Einrichtung einer Stadtvilla in Leichlingen. Zu unseren Arbeiten gehören die Malerarbeiten und Fliesen- und Tischlerarbeiten. Diese wurden teilweise auch in Zusammenarbeit mit Lokalen Betrieben ausgeführt. Zudem ist auch der Grundriss architektonisch von uns Entscheidend beeinflusst worden. Das Innendesign mit Material und Möbelauswahl übernimmt meine Frau. Sie ist auch für die Farbenauswahl zuständig. Ich widme mich der Ausführung und dem Grundriss.
Alle Holzelemente sind komplett in Eiche gehalten. Einige Variationen in Wildeiche wurden jedoch mit ins Konzept reingenommen.
Der Bodenbelag im EG und DG sind 120 x 120 cm Großformat Feinstein Fliesen aus Italien.
Die Fotos wurden uns freundlicherweise von (Hausfotografie.de) zur Verfügung gestellt.
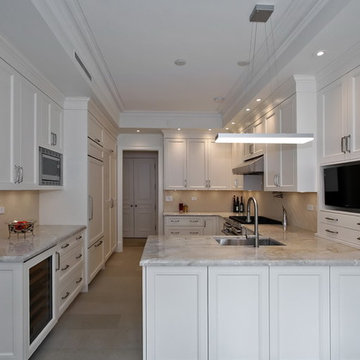
Bloor Street area condo full renovation. Kept existing limestone and wood floors, new custom kitchen and appliances, new modern linear fireplace in living room.
New built-in in living room and family room.
All new motorized window coverings.
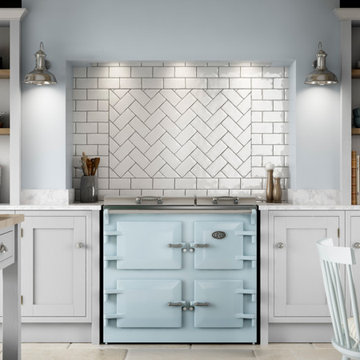
Everhot Cookers, British Materials and Build! True family run Cotswolds Company offer heat storage cookers that offer both flexible and efficient cooking options.
Cucine con pavimento in pietra calcarea e penisola - Foto e idee per arredare
6