Cucine con pavimento in pietra calcarea e pavimento beige - Foto e idee per arredare
Filtra anche per:
Budget
Ordina per:Popolari oggi
81 - 100 di 3.992 foto
1 di 3
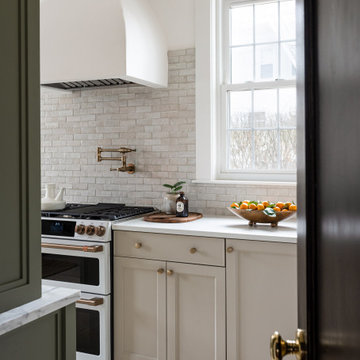
Foto di una cucina a L classica chiusa e di medie dimensioni con ante in stile shaker, ante verdi, top in quarzo composito, paraspruzzi beige, paraspruzzi con piastrelle diamantate, elettrodomestici bianchi, pavimento in pietra calcarea, pavimento beige e top bianco
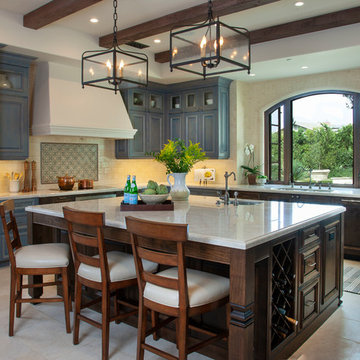
Ed Gohlich
Esempio di un cucina con isola centrale mediterraneo con lavello sottopiano, ante con bugna sagomata, ante blu, paraspruzzi beige, elettrodomestici in acciaio inossidabile, pavimento beige, top bianco e pavimento in pietra calcarea
Esempio di un cucina con isola centrale mediterraneo con lavello sottopiano, ante con bugna sagomata, ante blu, paraspruzzi beige, elettrodomestici in acciaio inossidabile, pavimento beige, top bianco e pavimento in pietra calcarea
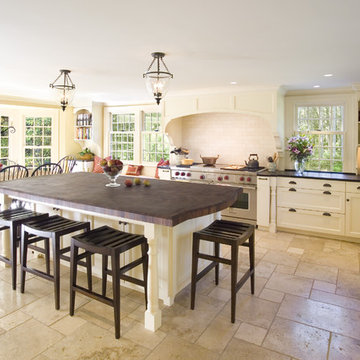
Esempio di una grande cucina classica con top in legno, lavello stile country, paraspruzzi bianco, paraspruzzi con piastrelle diamantate, elettrodomestici in acciaio inossidabile, pavimento beige, ante con riquadro incassato, ante bianche e pavimento in pietra calcarea

My client called me in for a "Design Perspective". She hated her floors and wanted my professional opinion. I questioned whether I should be brutally honest, and her response was "absolutely". Then truth be told, "your countertops bother me more than your floors". My client has a stunningly beautiful home and her countertops were not in "the same league". So the project scope expanded from new floors to include countertops, backsplash, plumbing fixtures and hardware. While we were at it, her overly froufrou corbels were updated along with dishwashers that "drove her crazy". Since there was plenty of "demo" in store, she elected to lower her breakfast bar to counter height at the same time to connect her nook more seamlessly with her kitchen.
The process: at our first slab warehouse stop, within ten minutes, we uncovered the most beautiful slabs of Taj Mahal ever. No need to keep looking. The slabs had perfect coloration and veining. So different from any other slab of Taj Mahal, it really ought to have its own name. Countertop selection was easy as was the subway and Arabesque backsplash tile. Polished chrome, with its blend of warm and cool tones, was the obvious choice for her plumbing fixture and hardware finish. Finding the right floor tile was what proved to be most challenging, but my client was up to the task. Several weeks of shopping and numerous samples hauled home led us to the perfect limestone.
Once her room was complete, better barstools were in order. Hancock and Moore with their huge assortment of leather colors and textures was our clear choice. The Ellie barstools selected embody the perfect blend of form and comfort.
Her new limestone flooring extends into her Butler's pantry, pool bath, powder bath and sewing room, so wait, there is still more to do.
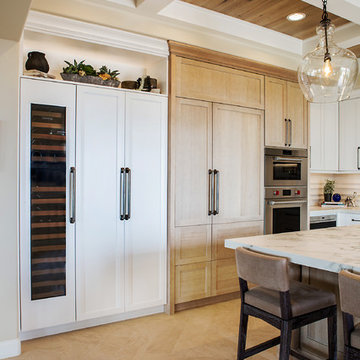
Our client desired a bespoke farmhouse kitchen and sought unique items to create this one of a kind farmhouse kitchen their family. We transformed this kitchen by changing the orientation, removed walls and opened up the exterior with a 3 panel stacking door.
The oversized pendants are the subtle frame work for an artfully made metal hood cover. The statement hood which I discovered on one of my trips inspired the design and added flare and style to this home.
Nothing is as it seems, the white cabinetry looks like shaker until you look closer it is beveled for a sophisticated finish upscale finish.
The backsplash looks like subway until you look closer it is actually 3d concave tile that simply looks like it was formed around a wine bottle.
We added the coffered ceiling and wood flooring to create this warm enhanced featured of the space. The custom cabinetry then was made to match the oak wood on the ceiling. The pedestal legs on the island enhance the characterizes for the cerused oak cabinetry.
Fabulous clients make fabulous projects.

Cuisine par Laurent Passe
Crédit photo Virginie Ovessian
Immagine di una cucina eclettica chiusa e di medie dimensioni con ante con finitura invecchiata, paraspruzzi beige, lavello da incasso, ante a filo, top in pietra calcarea, paraspruzzi in pietra calcarea, elettrodomestici in acciaio inossidabile, pavimento in pietra calcarea, pavimento beige e top beige
Immagine di una cucina eclettica chiusa e di medie dimensioni con ante con finitura invecchiata, paraspruzzi beige, lavello da incasso, ante a filo, top in pietra calcarea, paraspruzzi in pietra calcarea, elettrodomestici in acciaio inossidabile, pavimento in pietra calcarea, pavimento beige e top beige

Royal Oaks Large Outdoor Kitchen, with Alfresco appliances, Danver/Brown Jordan outdoor cabinetry, Dekton couentertops, natural stone floors and backsplash, Vent A Hood ventilation, custom outdoor furniture form Leaisure Collections.
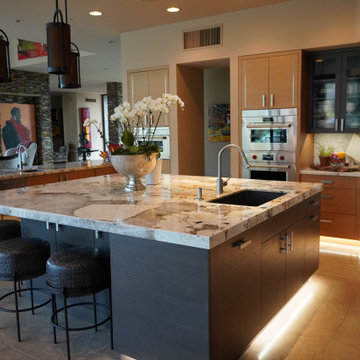
Kitchen Remodel After Photos.
Custom counter stools made with Revolution Leather from The Leather Hide Store.
Accessories from The Collector's House in Scottsdale

Landscape Design: AMS Landscape Design Studios, Inc. / Photography: Jeri Koegel
Immagine di una grande cucina abitabile design con lavello da incasso, ante lisce, ante in legno bruno, top in granito, paraspruzzi grigio, paraspruzzi in lastra di pietra, elettrodomestici in acciaio inossidabile, pavimento in pietra calcarea, 2 o più isole, pavimento beige e top grigio
Immagine di una grande cucina abitabile design con lavello da incasso, ante lisce, ante in legno bruno, top in granito, paraspruzzi grigio, paraspruzzi in lastra di pietra, elettrodomestici in acciaio inossidabile, pavimento in pietra calcarea, 2 o più isole, pavimento beige e top grigio
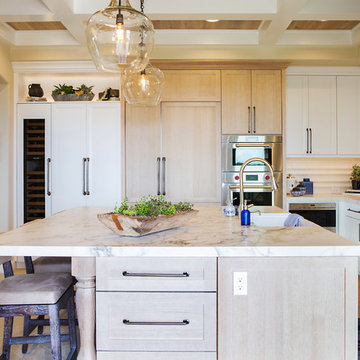
Our client desired a bespoke farmhouse kitchen and sought unique items to create this one of a kind farmhouse kitchen their family. We transformed this kitchen by changing the orientation, removed walls and opened up the exterior with a 3 panel stacking door.
The oversized pendants are the subtle frame work for an artfully made metal hood cover. The statement hood which I discovered on one of my trips inspired the design and added flare and style to this home.
Nothing is as it seems, the white cabinetry looks like shaker until you look closer it is beveled for a sophisticated finish upscale finish.
The backsplash looks like subway until you look closer it is actually 3d concave tile that simply looks like it was formed around a wine bottle.
We added the coffered ceiling and wood flooring to create this warm enhanced featured of the space. The custom cabinetry then was made to match the oak wood on the ceiling. The pedestal legs on the island enhance the characterizes for the cerused oak cabinetry.
Fabulous clients make fabulous projects.
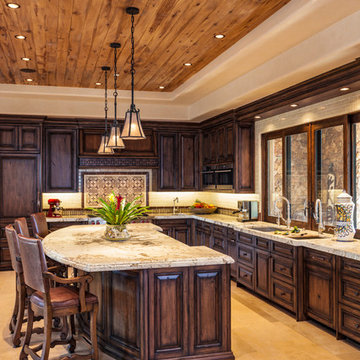
The beautiful, bright, open kitchen is perfect for entertaining. It features a galley sink with dual faucets and built-in appliances. The large island has honed slab quartzite with multiple edge details.
Designed by Design Directives, LLC., who are based in Scottsdale and serving throughout Phoenix, Paradise Valley, Cave Creek, Carefree, and Sedona.
For more about Design Directives, click here: https://susanherskerasid.com/
To learn more about this project, click here: https://susanherskerasid.com/urban-ranch
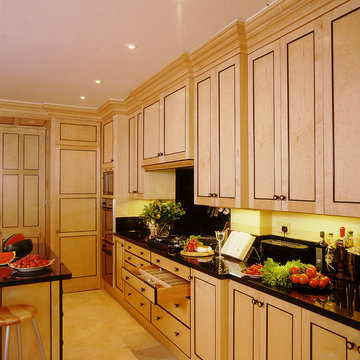
This kitchen was commissioned by a very well-known interior designer, based in central London, for her own home. She was very keen to have a kitchen inspired by Biedermeier furniture. Biedermeier was an influential style of furniture design from Germany in the early 1800s, based on utilitarian principles. It came to describe a simpler interpretation of the French Empire style of Napoleon I: with clean lines and a simple, elegant look.
With this brief, a bespoke kitchen was made from maple with birds eye maple panelling and ebonised black detailing. Black granite work surfaces and black appliances all combine to create an extremely elegant kitchen with a neoclassical and sophisticated look. The design and placing of the cabinets and sink, the central island and the kitchen table all mean that this is a hugely practical kitchen, able to cater for and accommodate a large number of guests.
Designed and hand built by Tim Wood
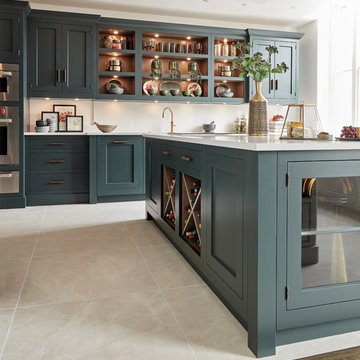
This dark green kitchen shows how Tom Howley can create a kitchen where everything has a place and can be easily accessed. Integrated appliances and bespoke storage minimise clutter and glass fronted cabinetry with subtle lighting provides plenty of opportunity to display both attractive essentials and pieces of art.

The counter top is Carrara marble
The stone on the wall is white gold craft orchard limestone from Creative Mines.
The prep sink is a under-mount trough sink in stainless by Kohler
The prep sink faucet is a Hirise bar faucet by Kohler in brushed stainless.
The pot filler next to the range is a Hirise deck mount by Kohler in brushed stainless.
The cabinet hardware are all Bowman knobs and pulls by Rejuvenation.
The floor tile is Pebble Beach and Halila in a Versailles pattern by Carmel Stone Imports.
The kitchen sink is a Austin single bowl farmer sink in smooth copper with an antique finish by Barclay.
The cabinets are walnut flat-panel done by palmer woodworks.
The kitchen faucet is a Chesterfield bridge faucet with a side spray in english bronze.
The smaller faucet next to the kitchen sink is a Chesterfield hot water dispenser in english bronze by Newport Brass
All the faucets were supplied by Dahl Plumbing (a great company) https://dahlplumbing.com/
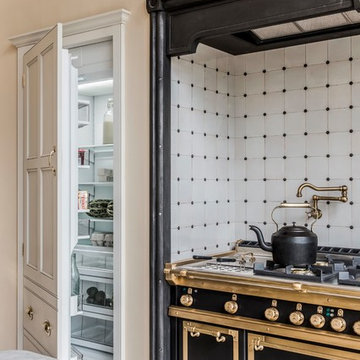
A large range oven inset within a specially cast iron frame which is inset with tin glazed porcelain tiles.
Foto di una grande cucina classica con lavello stile country, ante con finitura invecchiata, top in marmo, paraspruzzi bianco, paraspruzzi in gres porcellanato, elettrodomestici neri, pavimento in pietra calcarea, pavimento beige e top bianco
Foto di una grande cucina classica con lavello stile country, ante con finitura invecchiata, top in marmo, paraspruzzi bianco, paraspruzzi in gres porcellanato, elettrodomestici neri, pavimento in pietra calcarea, pavimento beige e top bianco
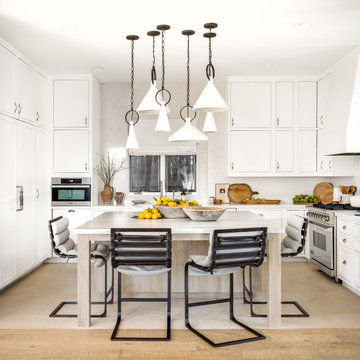
Idee per una cucina nordica di medie dimensioni con lavello stile country, ante in stile shaker, ante bianche, top in quarzite, paraspruzzi in quarzo composito, elettrodomestici in acciaio inossidabile, pavimento in pietra calcarea, pavimento beige, paraspruzzi bianco, top bianco e parquet e piastrelle
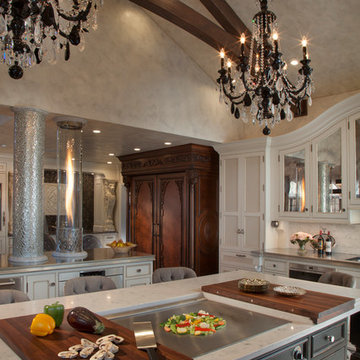
Hibachi Grill with custom wood cutting boards. Large 2 story Kitchen with 2 islands. Fully integrated refrigerator and freezer by Sub-Zero. Venetian Plaster finish on walls and ceiling. Solid wood arched beams at ceiling.
Peter Leach Photography
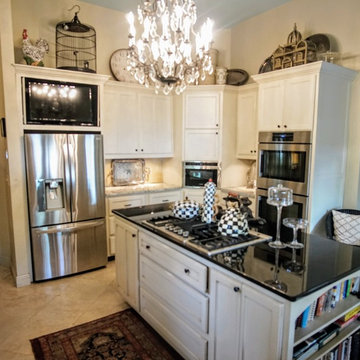
J. Frank Robbins
Immagine di un'ampia cucina country con lavello stile country, ante con bugna sagomata, ante bianche, top in granito, paraspruzzi bianco, paraspruzzi in pietra calcarea, elettrodomestici in acciaio inossidabile, pavimento in pietra calcarea, pavimento beige e top bianco
Immagine di un'ampia cucina country con lavello stile country, ante con bugna sagomata, ante bianche, top in granito, paraspruzzi bianco, paraspruzzi in pietra calcarea, elettrodomestici in acciaio inossidabile, pavimento in pietra calcarea, pavimento beige e top bianco
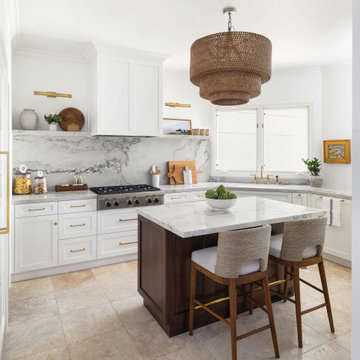
Beautiful kitchen remodel on the San Diego Bay.
Esempio di una grande cucina classica chiusa con lavello sottopiano, ante a filo, ante bianche, top in quarzite, paraspruzzi grigio, paraspruzzi in lastra di pietra, elettrodomestici da incasso, pavimento in pietra calcarea, pavimento beige e top grigio
Esempio di una grande cucina classica chiusa con lavello sottopiano, ante a filo, ante bianche, top in quarzite, paraspruzzi grigio, paraspruzzi in lastra di pietra, elettrodomestici da incasso, pavimento in pietra calcarea, pavimento beige e top grigio
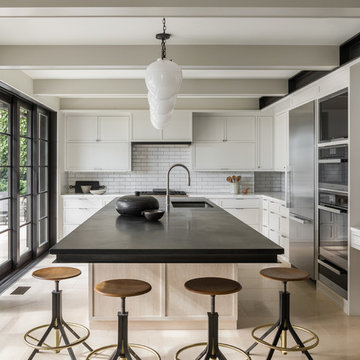
Ispirazione per una cucina classica di medie dimensioni con lavello a vasca singola, ante in stile shaker, ante grigie, top in granito, paraspruzzi bianco, paraspruzzi in mattoni, elettrodomestici in acciaio inossidabile, pavimento in pietra calcarea, pavimento beige e top nero
Cucine con pavimento in pietra calcarea e pavimento beige - Foto e idee per arredare
5