Cucine con pavimento in mattoni e pavimento in cementine - Foto e idee per arredare
Filtra anche per:
Budget
Ordina per:Popolari oggi
101 - 120 di 11.835 foto
1 di 3

cuisine
Esempio di una grande cucina industriale con elettrodomestici neri, pavimento in cementine, lavello sottopiano, ante a filo, ante in legno chiaro, top in laminato, paraspruzzi beige, paraspruzzi con piastrelle a listelli e pavimento nero
Esempio di una grande cucina industriale con elettrodomestici neri, pavimento in cementine, lavello sottopiano, ante a filo, ante in legno chiaro, top in laminato, paraspruzzi beige, paraspruzzi con piastrelle a listelli e pavimento nero
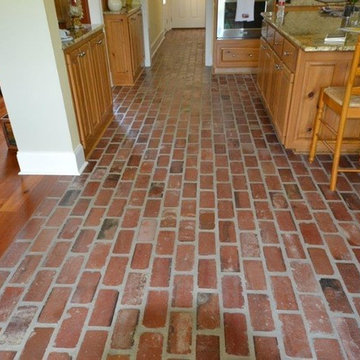
Esempio di una cucina classica di medie dimensioni con ante con bugna sagomata, ante in legno chiaro, top in granito, elettrodomestici in acciaio inossidabile, pavimento in mattoni e pavimento rosso
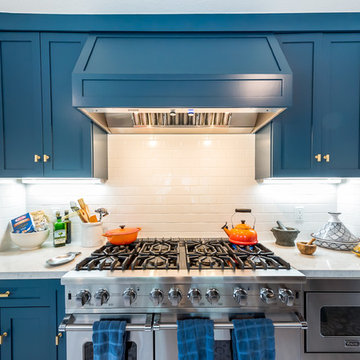
Ispirazione per una grande cucina contemporanea con lavello stile country, ante in stile shaker, ante grigie, top in quarzite, paraspruzzi bianco, paraspruzzi con piastrelle diamantate, elettrodomestici in acciaio inossidabile, pavimento in cementine e pavimento multicolore

Kevin Meechan Photography
Esempio di una grande cucina stile rurale con ante con riquadro incassato, ante con finitura invecchiata, top in quarzite, paraspruzzi beige, paraspruzzi con piastrelle a mosaico, elettrodomestici in acciaio inossidabile, pavimento in mattoni, top beige e travi a vista
Esempio di una grande cucina stile rurale con ante con riquadro incassato, ante con finitura invecchiata, top in quarzite, paraspruzzi beige, paraspruzzi con piastrelle a mosaico, elettrodomestici in acciaio inossidabile, pavimento in mattoni, top beige e travi a vista
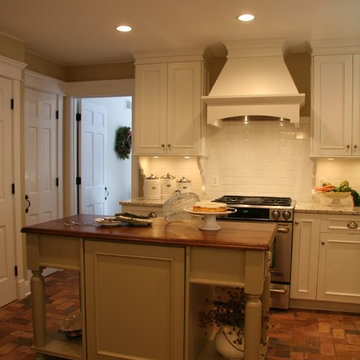
Located on a partially wooded lot in Elburn, Illinois, this home needed an eye-catching interior redo to match the unique period exterior. The residence was originally designed by Bow House, a company that reproduces the look of 300-year old bow roof Cape-Cod style homes. Since typical kitchens in old Cape Cod-style homes tend to run a bit small- or as some would like to say, cozy – this kitchen was in need of plenty of efficient storage to house a modern day family of three.
Advance Design Studio, Ltd. was able to evaluate the kitchen’s adjacent spaces and determine that there were several walls that could be relocated to allow for more usable space in the kitchen. The refrigerator was moved to the newly excavated space and incorporated into a handsome dinette, an intimate banquette, and a new coffee bar area. This allowed for more countertop and prep space in the primary area of the kitchen. It now became possible to incorporate a ball and claw foot tub and a larger vanity in the elegant new full bath that was once just an adjacent guest powder room.
Reclaimed vintage Chicago brick paver flooring was carefully installed in a herringbone pattern to give the space a truly unique touch and feel. And to top off this revamped redo, a handsome custom green-toned island with a distressed black walnut counter top graces the center of the room, the perfect final touch in this charming little kitchen.
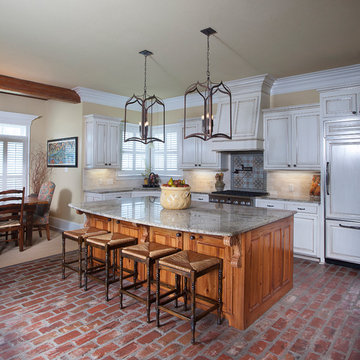
Chad Chenier Photography
Foto di una cucina chic con ante con bugna sagomata, ante bianche, paraspruzzi beige, elettrodomestici da incasso, pavimento in mattoni e paraspruzzi in travertino
Foto di una cucina chic con ante con bugna sagomata, ante bianche, paraspruzzi beige, elettrodomestici da incasso, pavimento in mattoni e paraspruzzi in travertino
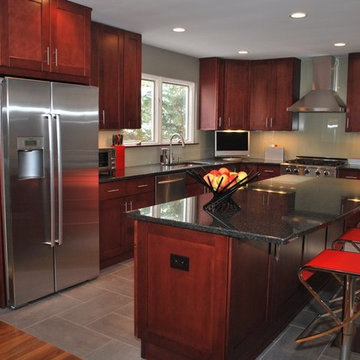
North Caldwell New Jersey Shaker Style Kitchen
Immagine di una cucina contemporanea chiusa e di medie dimensioni con lavello sottopiano, ante in stile shaker, ante rosse, top in granito, paraspruzzi beige, paraspruzzi con piastrelle di vetro, elettrodomestici in acciaio inossidabile, pavimento in cementine, pavimento grigio e top nero
Immagine di una cucina contemporanea chiusa e di medie dimensioni con lavello sottopiano, ante in stile shaker, ante rosse, top in granito, paraspruzzi beige, paraspruzzi con piastrelle di vetro, elettrodomestici in acciaio inossidabile, pavimento in cementine, pavimento grigio e top nero
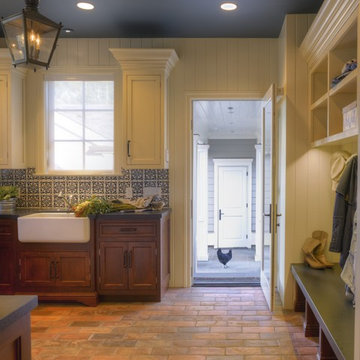
Photographer: John Sutton
Interior Designer: Carrington Kujawa
Immagine di una cucina stile rurale con lavello stile country, paraspruzzi blu, ante con riquadro incassato, ante beige, pavimento in mattoni e struttura in muratura
Immagine di una cucina stile rurale con lavello stile country, paraspruzzi blu, ante con riquadro incassato, ante beige, pavimento in mattoni e struttura in muratura
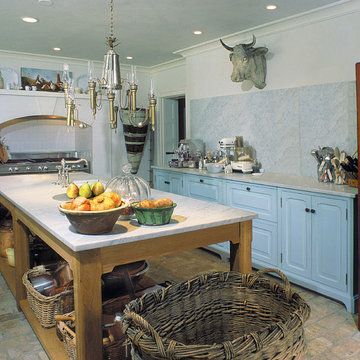
Kitchen designed by Peter Cardamone for designer Keith Johnson, Man shops World.
Idee per una cucina con top in marmo, ante con bugna sagomata, ante blu, paraspruzzi bianco, paraspruzzi in lastra di pietra, pavimento in mattoni e struttura in muratura
Idee per una cucina con top in marmo, ante con bugna sagomata, ante blu, paraspruzzi bianco, paraspruzzi in lastra di pietra, pavimento in mattoni e struttura in muratura

Open concept small but updated kitchen. With drawer refrigerator and freezer on island.
Esempio di una piccola cucina stile americano con lavello sottopiano, ante in stile shaker, ante in legno bruno, top in quarzo composito, paraspruzzi multicolore, paraspruzzi con piastrelle di cemento, elettrodomestici in acciaio inossidabile, pavimento in mattoni, top beige e soffitto in legno
Esempio di una piccola cucina stile americano con lavello sottopiano, ante in stile shaker, ante in legno bruno, top in quarzo composito, paraspruzzi multicolore, paraspruzzi con piastrelle di cemento, elettrodomestici in acciaio inossidabile, pavimento in mattoni, top beige e soffitto in legno

Ispirazione per una cucina ad U country con lavello stile country, ante in stile shaker, ante bianche, paraspruzzi beige, paraspruzzi in mattoni, elettrodomestici in acciaio inossidabile, pavimento in mattoni, penisola e top in quarzo composito

Cuisine - Vue de l'entrée
Calepinage au sol
Idee per una cucina ad U scandinava di medie dimensioni con lavello sottopiano, ante bianche, top in laminato, paraspruzzi bianco, paraspruzzi con piastrelle diamantate, elettrodomestici neri, pavimento in cementine, nessuna isola, pavimento grigio e top marrone
Idee per una cucina ad U scandinava di medie dimensioni con lavello sottopiano, ante bianche, top in laminato, paraspruzzi bianco, paraspruzzi con piastrelle diamantate, elettrodomestici neri, pavimento in cementine, nessuna isola, pavimento grigio e top marrone
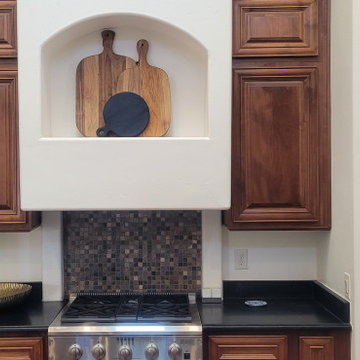
This Farmhouse has a modern, minimalist feel, with a rustic touch, staying true to its southwest location. It features wood tones, brass and black with vintage and rustic accents throughout the decor.
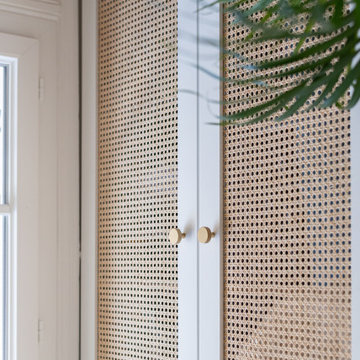
Dans cet appartement haussmannien un peu sombre, les clients souhaitaient une décoration épurée, conviviale et lumineuse aux accents de maison de vacances. Nous avons donc choisi des matériaux bruts, naturels et des couleurs pastels pour créer un cocoon connecté à la Nature... Un îlot de sérénité au sein de la capitale!

A custom kitchen in Rustic Hickory with a Distressed Painted Alder Island. Rich wood tones pair nicely with the lovely view of the woods and creek out the kitchen windows. The island draws your attention without distracting from the overall beauty of the home and setting.

What was once a confused mixture of enclosed rooms, has been logically transformed into a series of well proportioned spaces, which seamlessly flow between formal, informal, living, private and outdoor activities.
Opening up and connecting these living spaces, and increasing access to natural light has permitted the use of a dark colour palette. The finishes combine natural Australian hardwoods with synthetic materials, such as Dekton porcelain and Italian vitrified floor tiles

Immagine di una cucina ad U minimalista chiusa e di medie dimensioni con lavello sottopiano, ante lisce, ante blu, top in quarzo composito, paraspruzzi bianco, paraspruzzi con piastrelle di cemento, elettrodomestici in acciaio inossidabile, pavimento in cementine, nessuna isola, pavimento grigio e top nero

The stylish and generous Kitchen island bench is at the heart of the Springvale living space.
The Gourmet Kitchen lives at the heart of the home, overlooking the Family/Living to one side, the Dining and Home Theatre to the other, and the Alfresco in front of the stylish island bench.
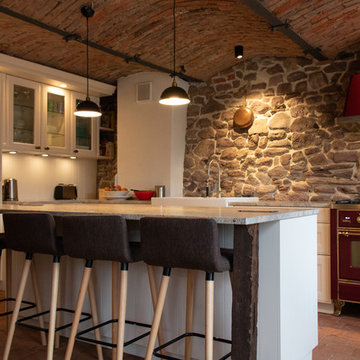
Immagine di un cucina con isola centrale mediterraneo con ante con riquadro incassato, ante bianche, paraspruzzi grigio, elettrodomestici colorati, pavimento in mattoni, pavimento rosso e top grigio

Ispirazione per una grande cucina contemporanea con lavello a doppia vasca, ante lisce, pavimento in cementine, pavimento beige, top beige, ante in legno scuro, paraspruzzi nero e elettrodomestici in acciaio inossidabile
Cucine con pavimento in mattoni e pavimento in cementine - Foto e idee per arredare
6