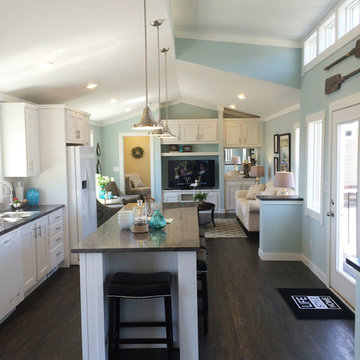Cucine con pavimento in linoleum - Foto e idee per arredare
Filtra anche per:
Budget
Ordina per:Popolari oggi
1021 - 1040 di 6.920 foto
1 di 2
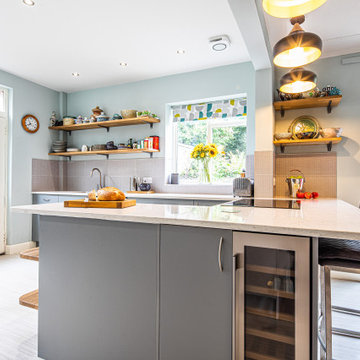
This lovely kitchen-diner and utility started life as a collection of much smaller rooms.
Our clients wanted to create a large and airy kitchen-dining room across the rear of the house. They were keen for it to make better use of the space and take advantage of the aspect to the garden. We knocked the various rooms through to create one much larger kitchen space with a flow through utility area adjoining it.
The Kitchen Ingredients
Bespoke designed, the kitchen-diner combines a number of sustainable elements. Not only solid and built to last, the design is highly functional as well. The kitchen cabinet bases are made from high-recycled content MFC, these cabinets are super sustainable. They are glued and dowelled, and then set rigidly square in a press. Starting off square, in a pres, they stay square – the perfect foundation for a solid kitchen. Guaranteed for 15 years, but we expect the cabinets to last much longer. Exactly what you want when you’re investing in a new kitchen. The longer a kitchen lasts, the more sustainable it is.
Painted in a soft light grey, the timber doors are easy on the eye. The solid oak open shelves above the sink match those at the end of the peninsula. They also tie in with the smaller unit's worktop and upstand in the dining area. The timber shelves conceal flush under-mounted energy-saving LED lights to light the sink area below. All hinges and drawer runners are solid and come with a lifetime guarantee from Blum.
Mixing heirlooms with the contemporary
The new kitchen design works much better as a social space, allowing cooking, food prep and dining in one characterful room. Our client was keen to mix a modern and contemporary style with their more traditional family heirlooms, such as the dining table and chairs.
Also key was incorporating high-end technology and gadgets, including a pop-up socket in the Quartz IQ worktop peninsula. Now, the room boasts underfloor heating, two fantastic single ovens, induction hob and under counter wine fridge.
The original kitchen was much, much smaller. The footprint of the new space covers the space of the old kitchen, a living room, WC and utility room. The images below show the development in progress. By relocating the WC to just outside the kitchen and using RSJs to open up the space, the entire room benefits from the flow of natural light through the patio doors.
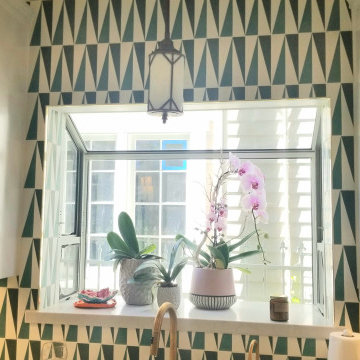
New kitchen cabinets with an island in the middle and quartz counter top. built in oven with cook top, sub zero fridge. pendents lights over the island and sink. bar stool on one side of the island. pantries on both sides of the fridge. green cement tile on back-splash walls.. upper cabinets with glass and shelves. new floor. new upgraded electrical rewiring. under cabinet lights. dimmer switches. raising ceiling to original height. new linoleum green floors. 4 inch Led recessed lights. new plumbing upgrades.
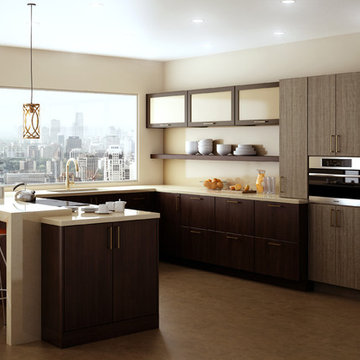
A Brush with Brass - The cool metal tones (stainless steel, nickel, chrome, etc.) that have outsold all other finishes on everything from decorative hardware to faucets to furniture have become so popular they have begun to look commonplace.
Warmer brass finishes (along with copper and bronze) have been moving in from the margins and are beginning to make a splash in high-end commercial projects and contemporary design. Brass offers a compelling and intriguingly fresh look, especially with a brushed finish that is different enough from the polished brass of the 70s to look brand new!
It always takes a few years before new trends fully develop and become part of mainstream interior design, but brushed brass looks are certainly gaining popularity. This Dura Supreme kitchen, with it's sleek contemporary design, utilizes brushed brass accents in lighting, decorative hardware and plumbing.
Read more about this trend on our Blog at: " http://www.durasupreme.com/blog/brush-brass
Request a FREE Dura Supreme Brochure Packet:
http://www.durasupreme.com/request-brochure
Find a Dura Supreme Showroom near you today:
http://www.durasupreme.com/dealer-locator
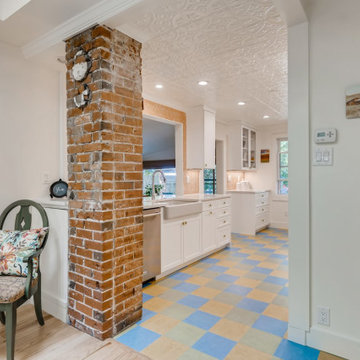
My Client loved her existing fun colorful floor but we needed to match the colors with her current decor. We replaced the old tile with new Linoleum tile in a more soothing color palette of blue, green and yellow. I suggested that the cabinets, counter top and wall paint become a neutral palate so we can add a pop of color with out being too busy. In the background, I designed a wall cabinet to display her collection and a base cabinet with deep and wide drawers which provided more storage than the wood hutch she had.
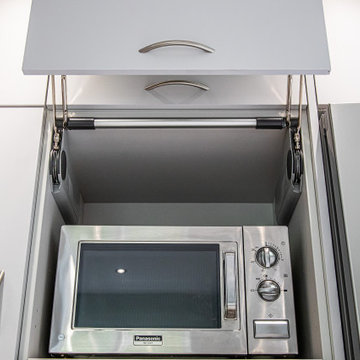
This lovely kitchen-diner and utility started life as a collection of much smaller rooms.
Our clients wanted to create a large and airy kitchen-dining room across the rear of the house. They were keen for it to make better use of the space and take advantage of the aspect to the garden. We knocked the various rooms through to create one much larger kitchen space with a flow through utility area adjoining it.
The Kitchen Ingredients
Bespoke designed, the kitchen-diner combines a number of sustainable elements. Not only solid and built to last, the design is highly functional as well. The kitchen cabinet bases are made from high-recycled content MFC, these cabinets are super sustainable. They are glued and dowelled, and then set rigidly square in a press. Starting off square, in a pres, they stay square – the perfect foundation for a solid kitchen. Guaranteed for 15 years, but we expect the cabinets to last much longer. Exactly what you want when you’re investing in a new kitchen. The longer a kitchen lasts, the more sustainable it is.
Painted in a soft light grey, the timber doors are easy on the eye. The solid oak open shelves above the sink match those at the end of the peninsula. They also tie in with the smaller unit's worktop and upstand in the dining area. The timber shelves conceal flush under-mounted energy-saving LED lights to light the sink area below. All hinges and drawer runners are solid and come with a lifetime guarantee from Blum.
Mixing heirlooms with the contemporary
The new kitchen design works much better as a social space, allowing cooking, food prep and dining in one characterful room. Our client was keen to mix a modern and contemporary style with their more traditional family heirlooms, such as the dining table and chairs.
Also key was incorporating high-end technology and gadgets, including a pop-up socket in the Quartz IQ worktop peninsula. Now, the room boasts underfloor heating, two fantastic single ovens, induction hob and under counter wine fridge.
The original kitchen was much, much smaller. The footprint of the new space covers the space of the old kitchen, a living room, WC and utility room. The images below show the development in progress. By relocating the WC to just outside the kitchen and using RSJs to open up the space, the entire room benefits from the flow of natural light through the patio doors.
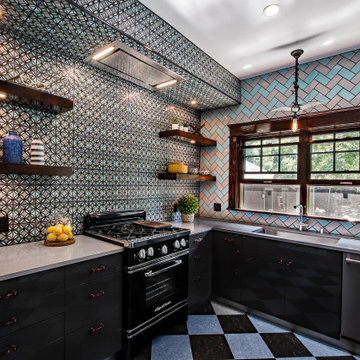
Main view of the kitchen. Compact with open shelves instead of traditional cabinets, large single-bowl sink and stainless steel integrated appliances and faucet. Multiple wall tile styles and a diner-style linoleum floor give it an eccentric look. Eye-catching bat-shaped pendant gives this kitchen a custom, individual style
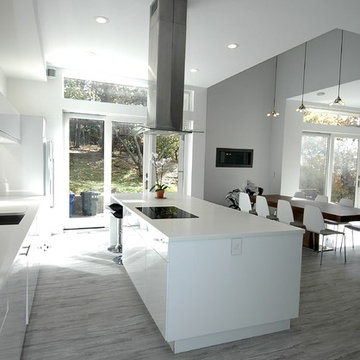
molly tee
Immagine di una cucina moderna di medie dimensioni con lavello sottopiano, ante lisce, ante bianche, top in superficie solida, pavimento in linoleum, paraspruzzi bianco, paraspruzzi a finestra e elettrodomestici da incasso
Immagine di una cucina moderna di medie dimensioni con lavello sottopiano, ante lisce, ante bianche, top in superficie solida, pavimento in linoleum, paraspruzzi bianco, paraspruzzi a finestra e elettrodomestici da incasso
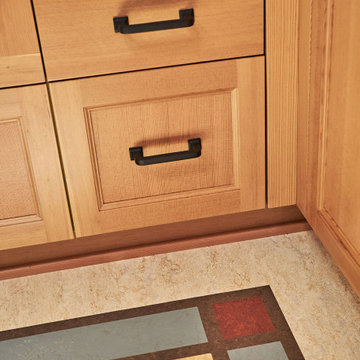
Arts and Crafts kitchen remodel in turn-of-the-century Portland Four Square, featuring a custom built-in eating nook, five-color inlay marmoleum flooring, maximized storage, and a one-of-a-kind handmade ceramic tile backsplash.
Photography by Kuda Photography
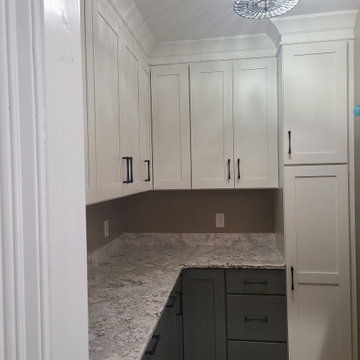
This customer added in a custom designed butler pantry to their kitchen remodel. Utilizing Wellborn Cabinets' Shaker style doors in the colors Glacier (uppers) and Willow (Bases), accented by Top Knobs' Brookline Pulls in the color Flat Black. They opted to have their wall cabinets to go to the ceiling, and topped with a matching crown molding. For the countertop, they selected Cambria quartz in the color Summerhill.
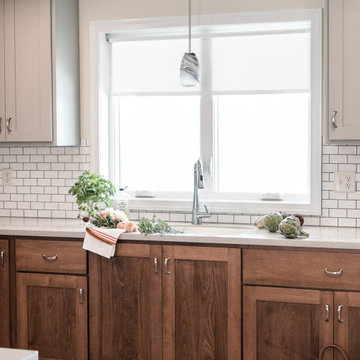
Idee per una cucina mediterranea di medie dimensioni con lavello sottopiano, ante con riquadro incassato, ante grigie, top in superficie solida, paraspruzzi bianco, paraspruzzi con piastrelle diamantate, elettrodomestici bianchi, pavimento in linoleum, penisola, pavimento marrone e top grigio
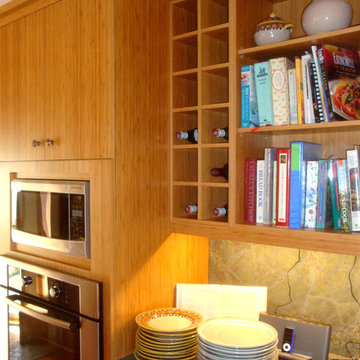
North wall has pantry (@ left, not shown), oven, microwave, wine rack, cookbook shelves, and phone/entertainment station. Under cabinet lights & receptacles.
HMSA
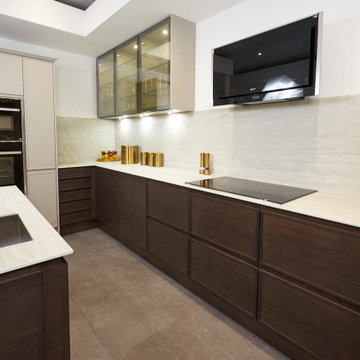
Immagine di una cucina moderna di medie dimensioni con lavello da incasso, ante lisce, ante in legno bruno, top in quarzo composito, paraspruzzi beige, elettrodomestici da incasso, pavimento in linoleum, pavimento grigio e top bianco
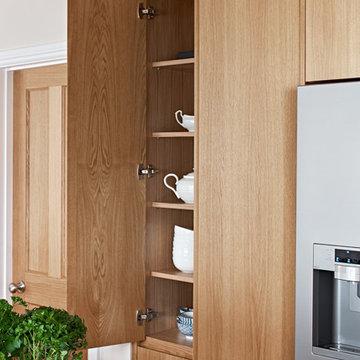
Adam Carter
Foto di una cucina minimalista di medie dimensioni con lavello a doppia vasca, ante lisce, top in superficie solida, paraspruzzi marrone, paraspruzzi in lastra di pietra, elettrodomestici neri, pavimento in linoleum, pavimento marrone e top marrone
Foto di una cucina minimalista di medie dimensioni con lavello a doppia vasca, ante lisce, top in superficie solida, paraspruzzi marrone, paraspruzzi in lastra di pietra, elettrodomestici neri, pavimento in linoleum, pavimento marrone e top marrone
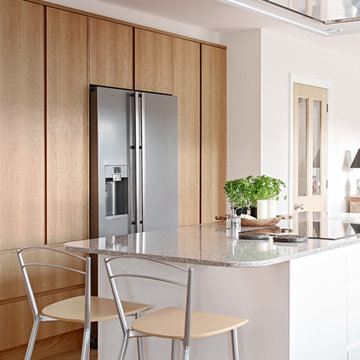
Adam Carter
Esempio di una cucina minimalista di medie dimensioni con lavello a doppia vasca, ante lisce, top in superficie solida, paraspruzzi marrone, paraspruzzi in lastra di pietra, elettrodomestici neri, pavimento in linoleum, pavimento marrone e top marrone
Esempio di una cucina minimalista di medie dimensioni con lavello a doppia vasca, ante lisce, top in superficie solida, paraspruzzi marrone, paraspruzzi in lastra di pietra, elettrodomestici neri, pavimento in linoleum, pavimento marrone e top marrone
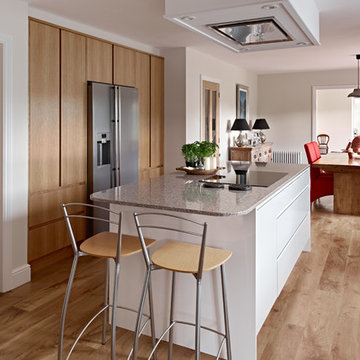
Adam Carter
Idee per una cucina moderna di medie dimensioni con lavello a doppia vasca, ante lisce, top in superficie solida, paraspruzzi marrone, paraspruzzi in lastra di pietra, elettrodomestici neri, pavimento in linoleum, pavimento marrone e top marrone
Idee per una cucina moderna di medie dimensioni con lavello a doppia vasca, ante lisce, top in superficie solida, paraspruzzi marrone, paraspruzzi in lastra di pietra, elettrodomestici neri, pavimento in linoleum, pavimento marrone e top marrone
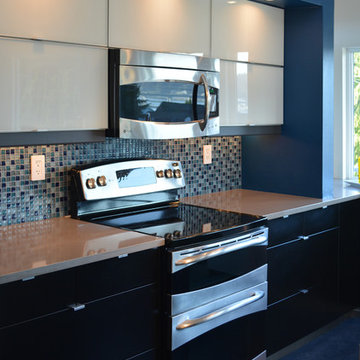
We bumped out the kitchen and put in a wall of windows to the expansive view. We designed a wall to both create an entry nook, and house the refrigerator and upper cabinets. A drywall enclosure was designed to give the range balance and become the focal point of the kitchen. The island was custom-wrapped in stainless steel and a cantilevered oval high eating bar was installed to again take advantage of views. We specified layers of fun lighting.

The existing buffet cabinet at left is graced with a new Oregon black walnut slab. At right, a cantilevered portion of the new stainless steel countertop provides a workplace spot--for a helper or for reading a cookbook.
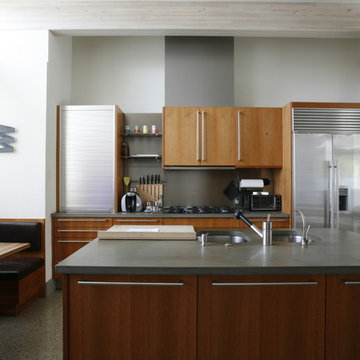
Foto di una cucina contemporanea di medie dimensioni con lavello sottopiano, ante lisce, ante in legno scuro, top in cemento, paraspruzzi grigio, elettrodomestici in acciaio inossidabile e pavimento in linoleum
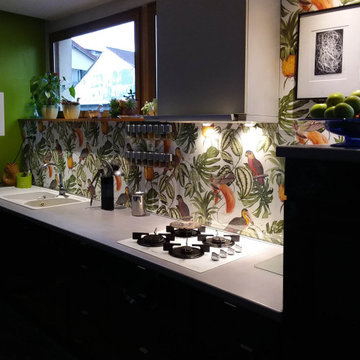
Esempio di una grande cucina con lavello sottopiano, ante lisce, ante nere, top in laminato, paraspruzzi multicolore, elettrodomestici da incasso, pavimento in linoleum, pavimento grigio e top grigio
Cucine con pavimento in linoleum - Foto e idee per arredare
52
