Cucine con pavimento in linoleum e top beige - Foto e idee per arredare
Filtra anche per:
Budget
Ordina per:Popolari oggi
61 - 80 di 152 foto
1 di 3
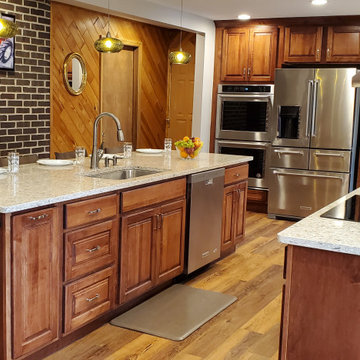
We love the use of old brick and wood with the clean lines of the new beam and post. The sliding "barn" door on the end cabinet provides a easy access cabinet for the TV remotes.
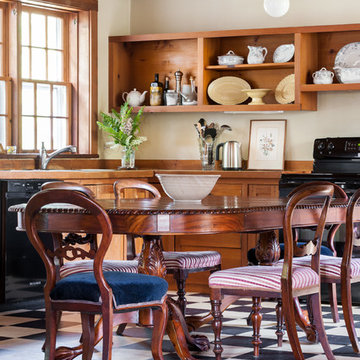
Leona Mozes Photography for the "Sea Bishop".
Port Joli, Nova Scotia.
Foto di una cucina chic con ante con riquadro incassato, ante in legno chiaro, top in laminato, paraspruzzi bianco, paraspruzzi in legno, pavimento in linoleum, nessuna isola e top beige
Foto di una cucina chic con ante con riquadro incassato, ante in legno chiaro, top in laminato, paraspruzzi bianco, paraspruzzi in legno, pavimento in linoleum, nessuna isola e top beige
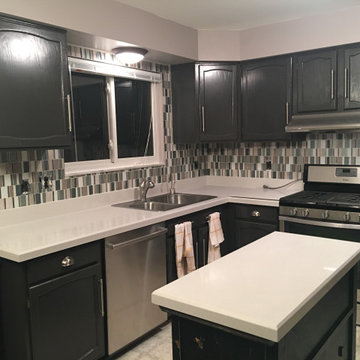
Granite Transformations can help you design an amazing new room that fits directly within your budget. Have your pick or mix and match among our beautiful selection of granite countertops, quartz countertops, and much more, all in a variety of colors and patterns. Additionally, we can do high end cabinet refacing. We also offer full bathroom remodel as well as kitchen remodel. Why wait to make your home as beautiful as it can be? Contact us today for a FREE design consultation! (248) 479-6510.
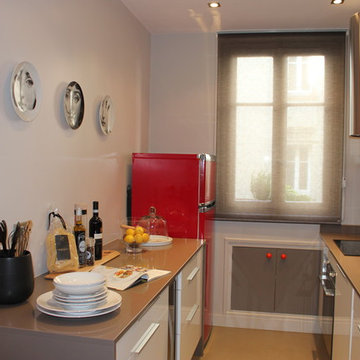
Immagine di un cucina con isola centrale minimal di medie dimensioni con pavimento in linoleum, pavimento marrone, lavello a vasca singola, ante a filo, ante beige, top in superficie solida, paraspruzzi bianco, elettrodomestici in acciaio inossidabile e top beige
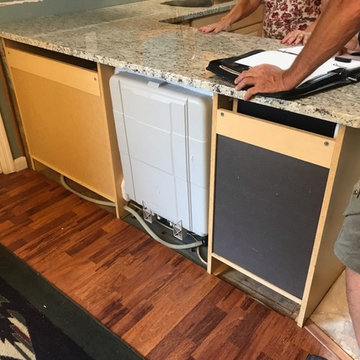
Santa Cecelia Light granite, eased edge, stainless steel, undermount sink.
Immagine di una cucina di medie dimensioni con lavello sottopiano, ante con bugna sagomata, ante in legno chiaro, top in granito, elettrodomestici bianchi, pavimento in linoleum, penisola, pavimento beige e top beige
Immagine di una cucina di medie dimensioni con lavello sottopiano, ante con bugna sagomata, ante in legno chiaro, top in granito, elettrodomestici bianchi, pavimento in linoleum, penisola, pavimento beige e top beige
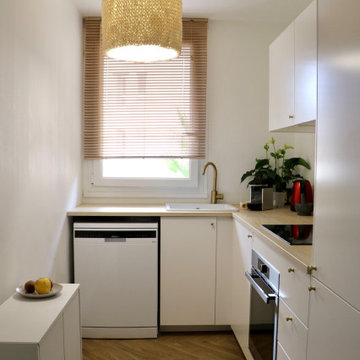
Foto di una cucina a L tradizionale chiusa con ante bianche, top in laminato, pavimento in linoleum e top beige
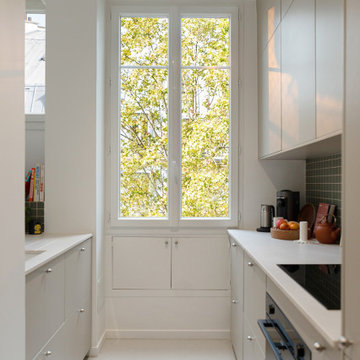
Rendez-vous au cœur du 9ème arrondissement à quelques pas de notre agence parisienne, pour découvrir un appartement haussmannien de 72m2 entièrement rénové dans un esprit chaleureux, design et coloré.
Dès l’entrée le ton est donné ! Dans cet appartement parisien, courbes et couleurs naturelles sont à l’honneur. Acheté dans son jus car inhabité depuis plusieurs années, nos équipes ont pris plaisir à lui donner un vrai coup d’éclat. Le couloir de l’entrée qui mène à la cuisine a été peint d’un vert particulièrement doux « Ombre Pelvoux » qui se marie au beige mat des nouvelles façades Havstorp Ikea et à la crédence en mosaïque signée Winckelmans. Notre coup de cœur dans ce projet : les deux arches créées dans la pièce de vie pour ouvrir le salon sur la salle à manger, initialement cloisonnés.
L’avantage de rénover un appartement délabré ? Partir de zéro et tout recommencer. Pour ce projet, rien n’a été laissé au hasard. Le brief des clients : optimiser les espaces et multiplier les rangements. Dans la chambre parentale, notre menuisier a créé un bloc qui intègre neufs tiroirs et deux penderies toute hauteur, ainsi que deux petits placards avec tablette de part et d’autre du lit qui font office de chevets. Quant au couloir qui mène à la salle de bain principale, une petite buanderie se cache dans des placards et permet à toute la famille de profiter d’une pièce spacieuse avec baignoire, double vasque et grand miroir !
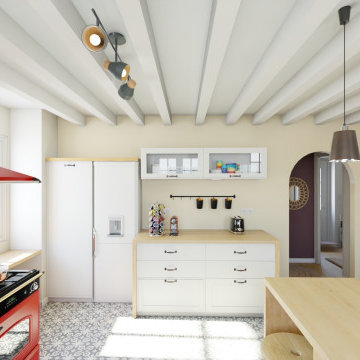
Foto di una cucina country di medie dimensioni con lavello sottopiano, ante lisce, ante bianche, top in legno, paraspruzzi grigio, paraspruzzi con piastrelle in ceramica, elettrodomestici bianchi, pavimento in linoleum, pavimento grigio e top beige
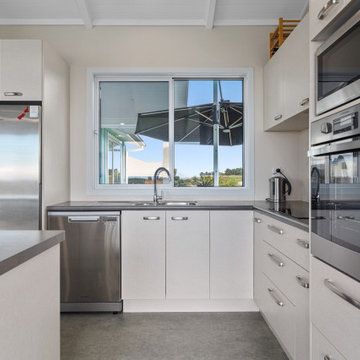
Foto di una cucina stile marino con lavello sottopiano, ante beige, top in laminato, paraspruzzi arancione, paraspruzzi con lastra di vetro, elettrodomestici in acciaio inossidabile, pavimento in linoleum, pavimento grigio, top beige e soffitto a volta
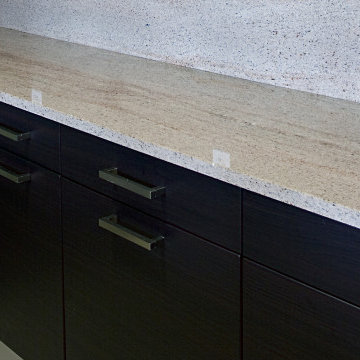
Kitchen remodel in Calabasas, CA.
Foto di un'ampia cucina moderna con lavello a doppia vasca, ante lisce, ante in legno bruno, top in quarzo composito, paraspruzzi bianco, paraspruzzi con piastrelle di vetro, elettrodomestici in acciaio inossidabile, pavimento in linoleum, pavimento multicolore e top beige
Foto di un'ampia cucina moderna con lavello a doppia vasca, ante lisce, ante in legno bruno, top in quarzo composito, paraspruzzi bianco, paraspruzzi con piastrelle di vetro, elettrodomestici in acciaio inossidabile, pavimento in linoleum, pavimento multicolore e top beige
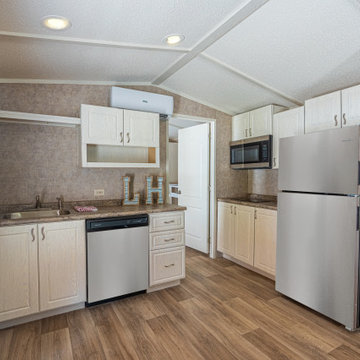
This kitchen features Alabaster Oak cabinets, stainless steel appliances, select countertops and a ductless mini split AC.
Ispirazione per una piccola cucina a L country con nessuna isola, lavello sottopiano, ante con bugna sagomata, ante bianche, paraspruzzi beige, elettrodomestici in acciaio inossidabile, pavimento in linoleum, pavimento marrone, top beige e travi a vista
Ispirazione per una piccola cucina a L country con nessuna isola, lavello sottopiano, ante con bugna sagomata, ante bianche, paraspruzzi beige, elettrodomestici in acciaio inossidabile, pavimento in linoleum, pavimento marrone, top beige e travi a vista
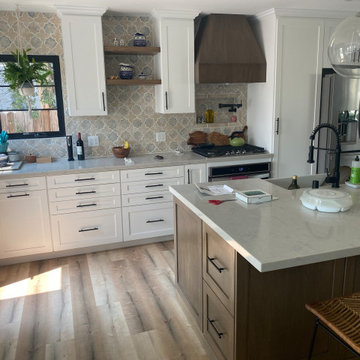
Here we have the kitchen, even though it is on the smaller size, we made sure to use every inch to maximize the use. For the base cabinets we went with a white shaker, and the island is a stained wood material. For the wall cabinets we have a hybrid of traditional wall cabinets as well utilizing floating shelves. The range hood is covered with custom cabinetry to match the island. We also have some pantry cabinets in the white colorway. The sink is on the island and has this beautiful black faucet.
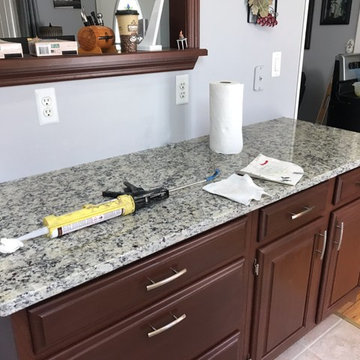
Santa Cecelia Light granite, eased edge, double basin, stainless steel, apron front sink.
Foto di una cucina ad U chiusa e di medie dimensioni con lavello stile country, ante con bugna sagomata, ante in legno bruno, top in granito, paraspruzzi marrone, paraspruzzi con piastrelle in pietra, elettrodomestici in acciaio inossidabile, pavimento in linoleum, nessuna isola, pavimento beige e top beige
Foto di una cucina ad U chiusa e di medie dimensioni con lavello stile country, ante con bugna sagomata, ante in legno bruno, top in granito, paraspruzzi marrone, paraspruzzi con piastrelle in pietra, elettrodomestici in acciaio inossidabile, pavimento in linoleum, nessuna isola, pavimento beige e top beige
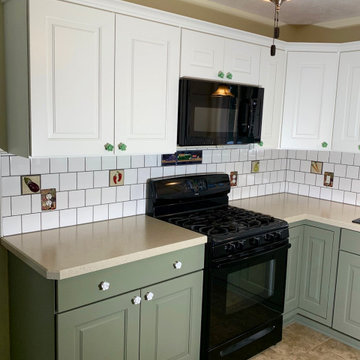
Esempio di una cucina di medie dimensioni con lavello da incasso, ante con bugna sagomata, top in laminato, paraspruzzi bianco, paraspruzzi con piastrelle in ceramica, elettrodomestici neri, pavimento in linoleum, penisola, pavimento beige e top beige
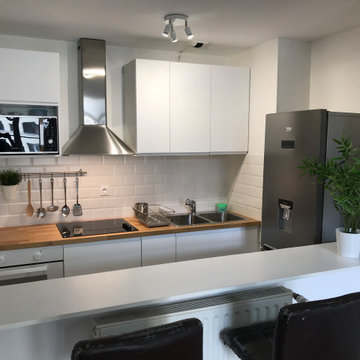
Esempio di una piccola cucina industriale con lavello sottopiano, ante a filo, ante bianche, top in laminato, paraspruzzi bianco, paraspruzzi con piastrelle diamantate, elettrodomestici in acciaio inossidabile, pavimento in linoleum, pavimento grigio e top beige
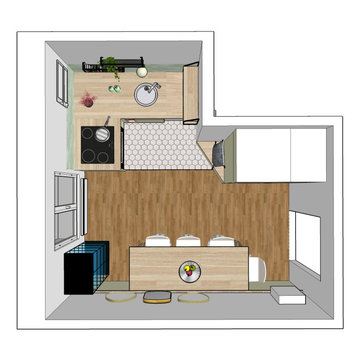
Vue d'ensemble de la cuisine de 7m2 à Maisons-Alfort
Immagine di una piccola cucina a L nordica chiusa con lavello a vasca singola, ante lisce, ante verdi, top in legno, paraspruzzi verde, paraspruzzi con piastrelle a mosaico, elettrodomestici neri, pavimento in linoleum, nessuna isola, pavimento multicolore e top beige
Immagine di una piccola cucina a L nordica chiusa con lavello a vasca singola, ante lisce, ante verdi, top in legno, paraspruzzi verde, paraspruzzi con piastrelle a mosaico, elettrodomestici neri, pavimento in linoleum, nessuna isola, pavimento multicolore e top beige
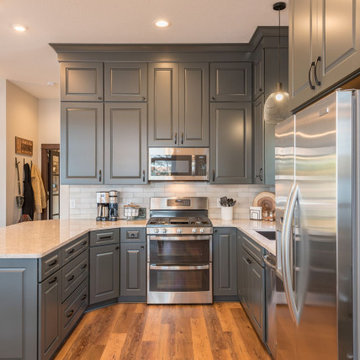
This family created a great, lakeside get-away for relaxing weekends in the northwoods. This new build maximizes their space and functionality for everyone! Contemporary takes on more traditional styles make this retreat a one of a kind.

Rendez-vous au cœur du 9ème arrondissement à quelques pas de notre agence parisienne, pour découvrir un appartement haussmannien de 72m2 entièrement rénové dans un esprit chaleureux, design et coloré.
Dès l’entrée le ton est donné ! Dans cet appartement parisien, courbes et couleurs naturelles sont à l’honneur. Acheté dans son jus car inhabité depuis plusieurs années, nos équipes ont pris plaisir à lui donner un vrai coup d’éclat. Le couloir de l’entrée qui mène à la cuisine a été peint d’un vert particulièrement doux « Ombre Pelvoux » qui se marie au beige mat des nouvelles façades Havstorp Ikea et à la crédence en mosaïque signée Winckelmans. Notre coup de cœur dans ce projet : les deux arches créées dans la pièce de vie pour ouvrir le salon sur la salle à manger, initialement cloisonnés.
L’avantage de rénover un appartement délabré ? Partir de zéro et tout recommencer. Pour ce projet, rien n’a été laissé au hasard. Le brief des clients : optimiser les espaces et multiplier les rangements. Dans la chambre parentale, notre menuisier a créé un bloc qui intègre neufs tiroirs et deux penderies toute hauteur, ainsi que deux petits placards avec tablette de part et d’autre du lit qui font office de chevets. Quant au couloir qui mène à la salle de bain principale, une petite buanderie se cache dans des placards et permet à toute la famille de profiter d’une pièce spacieuse avec baignoire, double vasque et grand miroir !
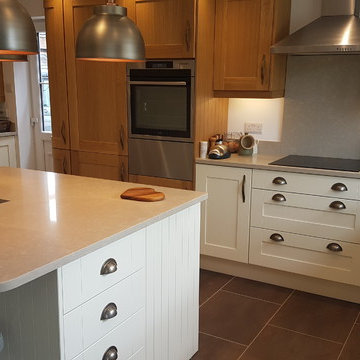
Range: Cambridge
Colours: Oak and Ivory
Worktops: Quartz
Foto di una cucina classica di medie dimensioni con lavello integrato, ante in stile shaker, ante beige, top in quarzite, paraspruzzi grigio, paraspruzzi con lastra di vetro, elettrodomestici neri, pavimento in linoleum, pavimento marrone e top beige
Foto di una cucina classica di medie dimensioni con lavello integrato, ante in stile shaker, ante beige, top in quarzite, paraspruzzi grigio, paraspruzzi con lastra di vetro, elettrodomestici neri, pavimento in linoleum, pavimento marrone e top beige
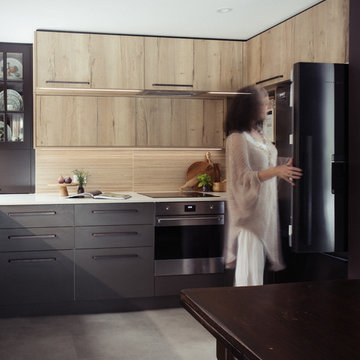
Eclectic blend of rustic farmhouse and modern for a super functional small kitchen with everything that opens and closes to maximise space and efficiency
Cucine con pavimento in linoleum e top beige - Foto e idee per arredare
4